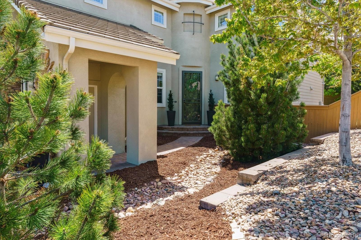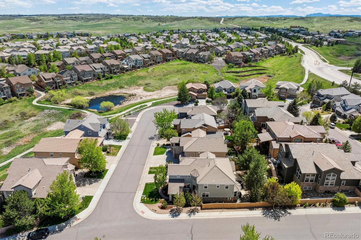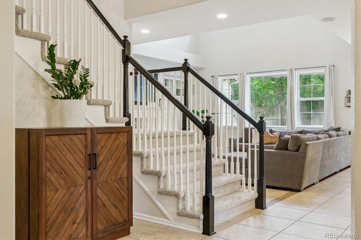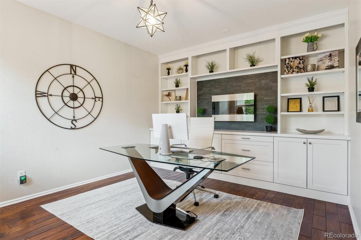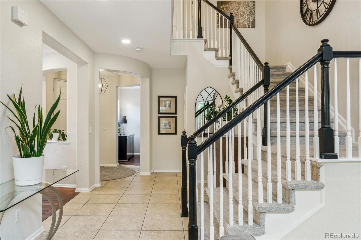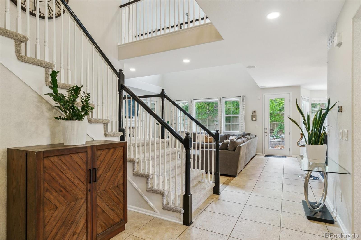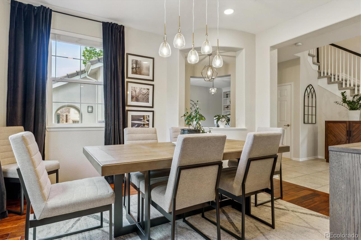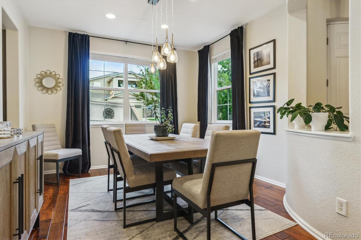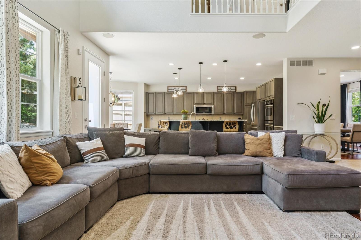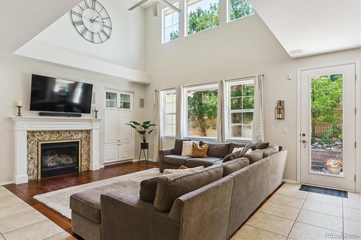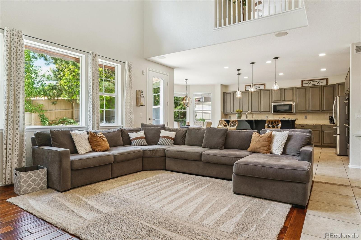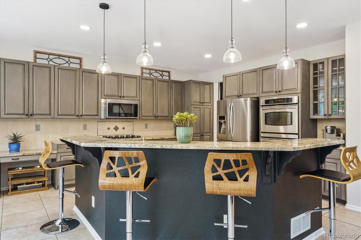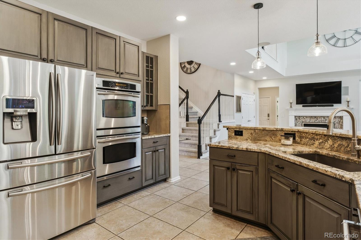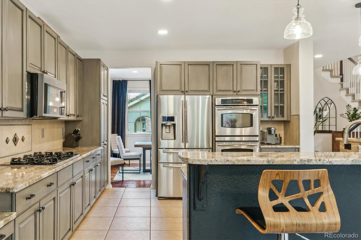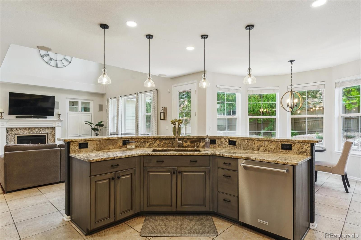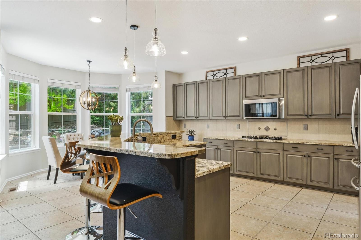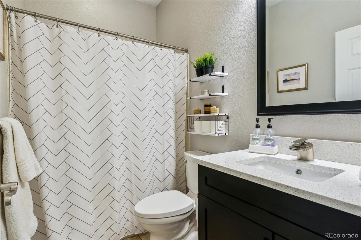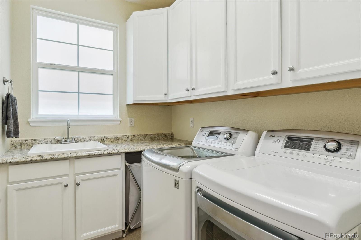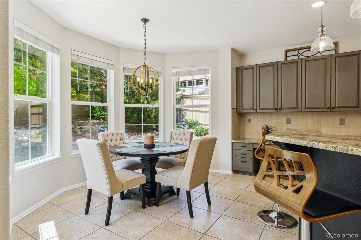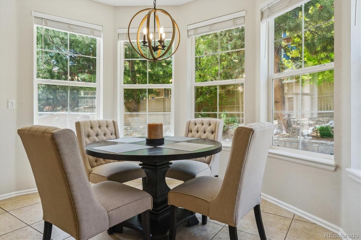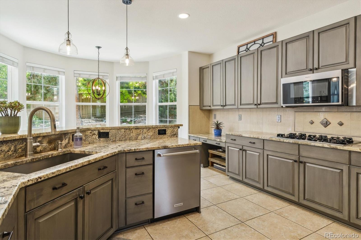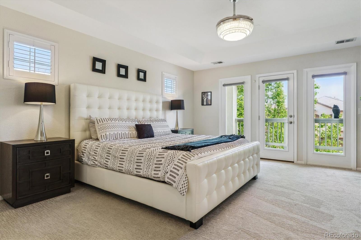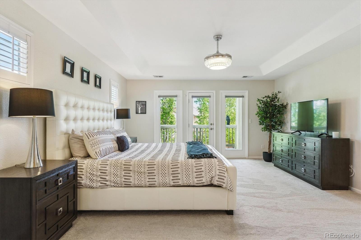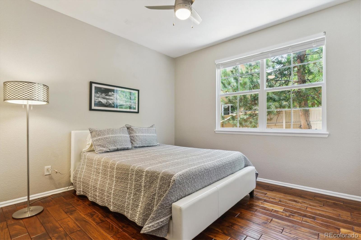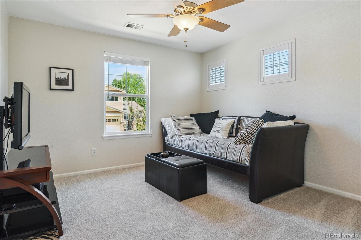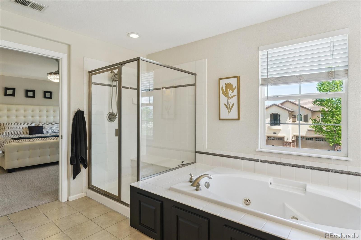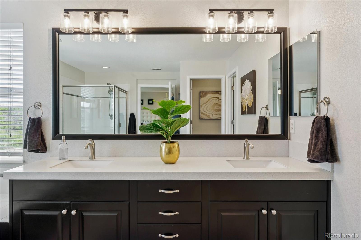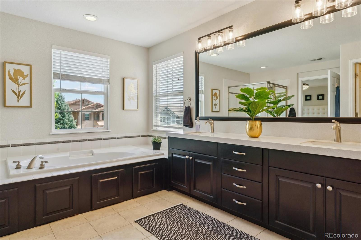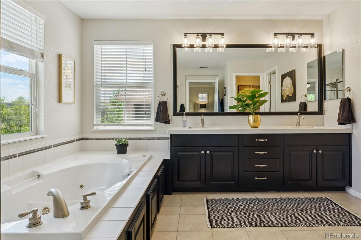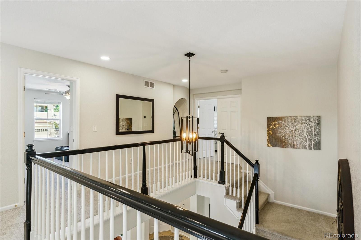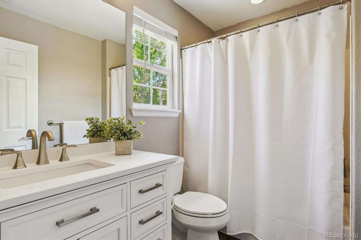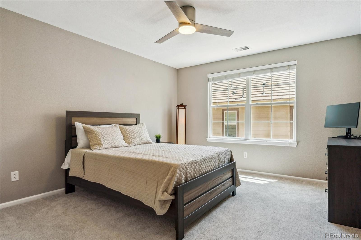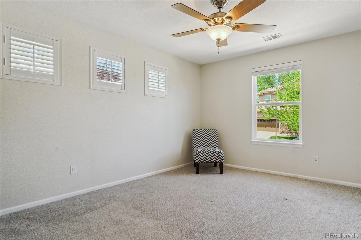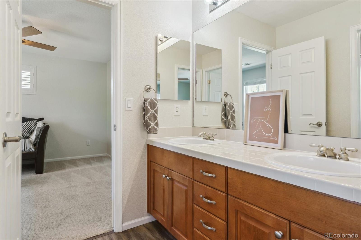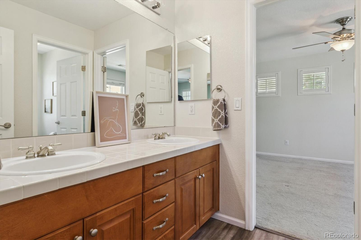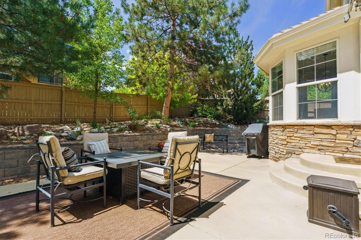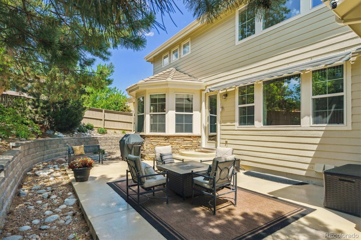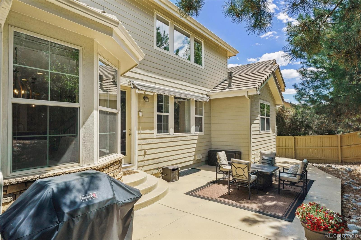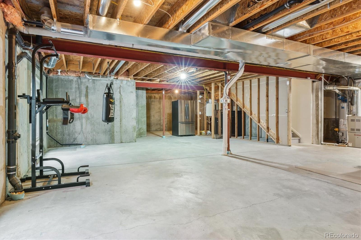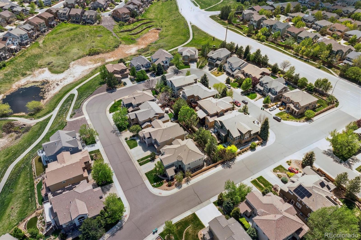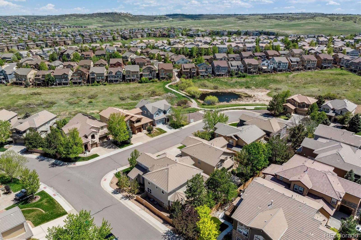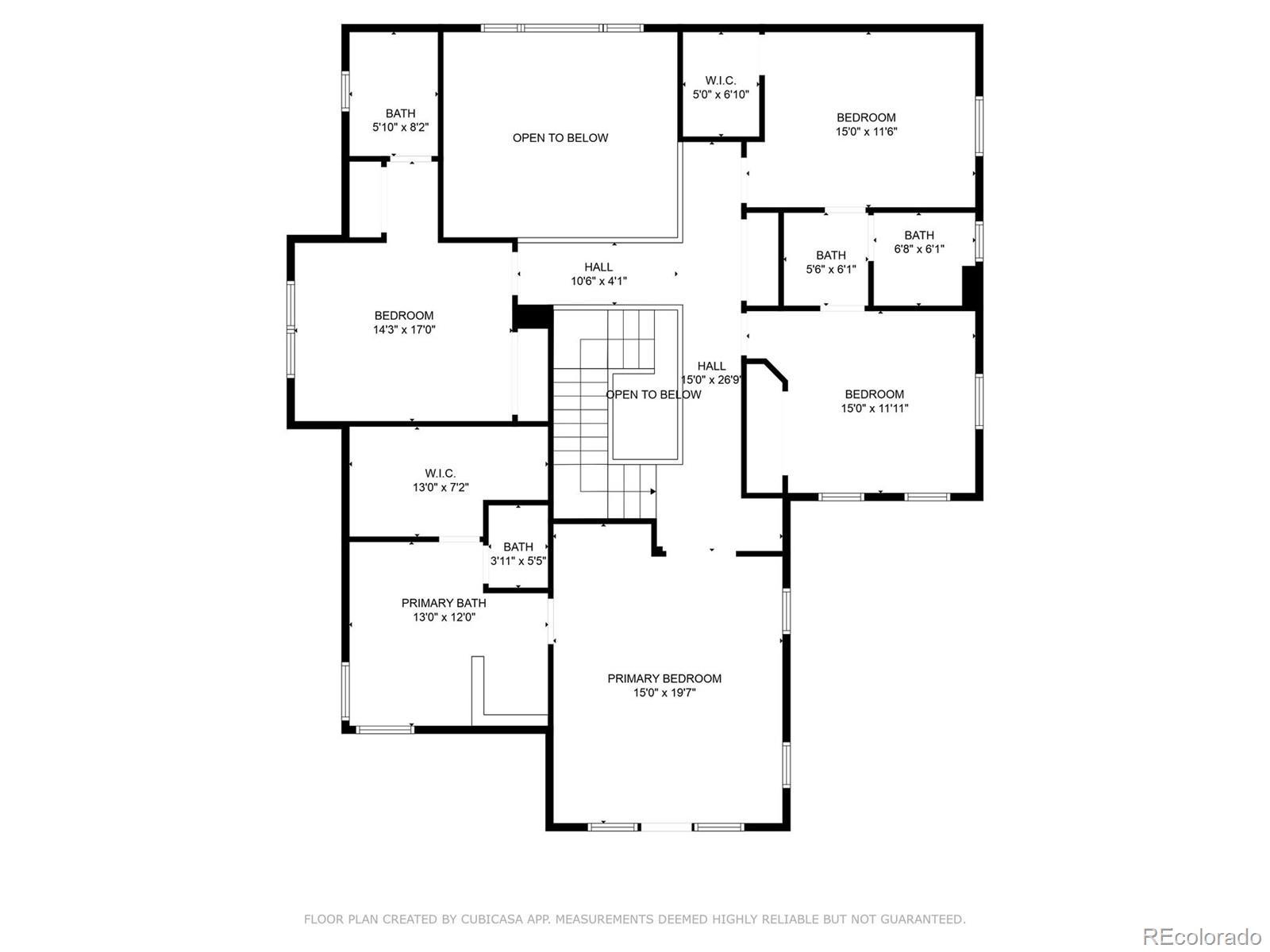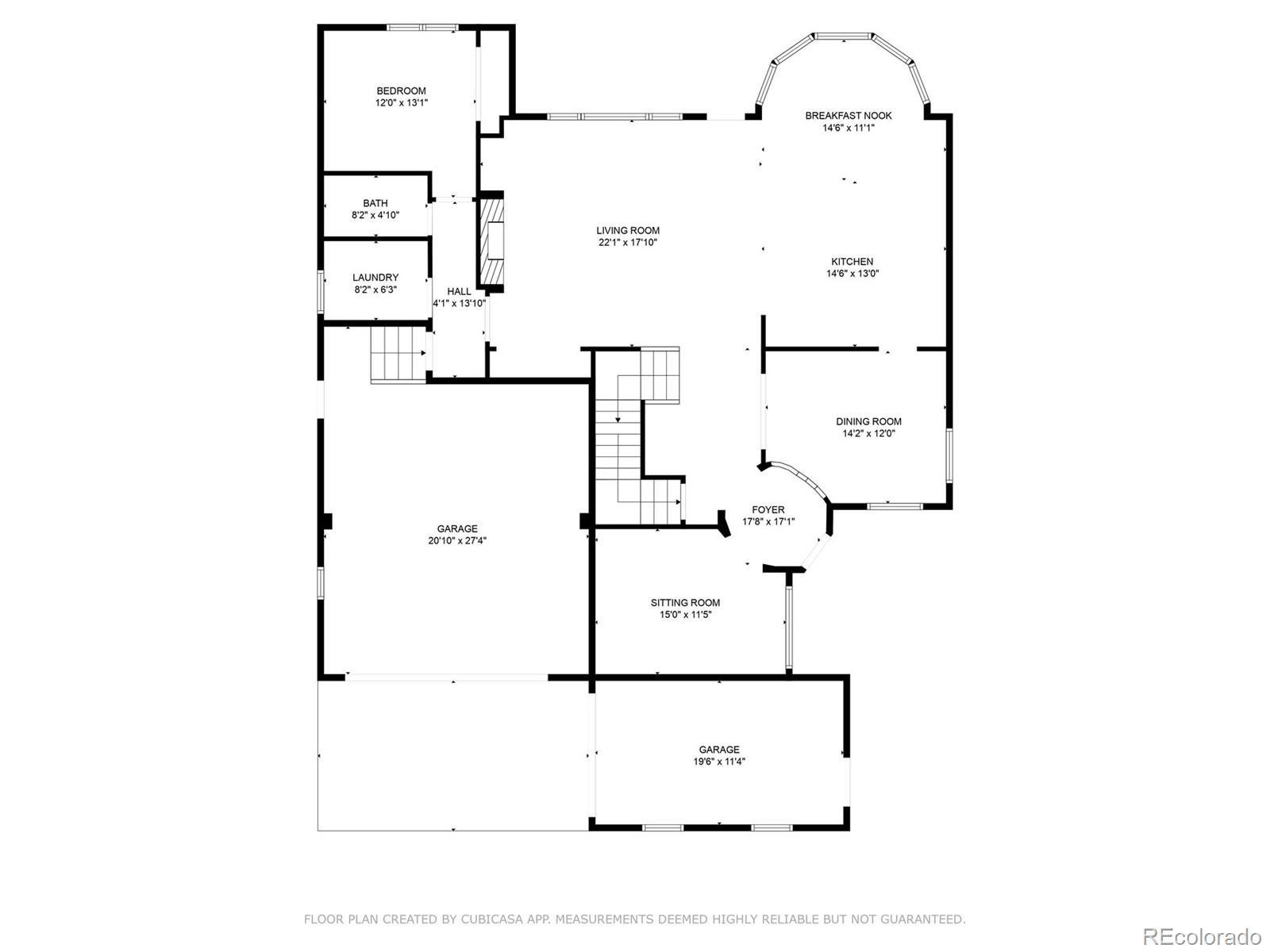Find us on...
Dashboard
- 5 Beds
- 4 Baths
- 3,428 Sqft
- .18 Acres
New Search X
10832 Montvale Circle
Welcome to this tastefully updated 5-bedroom home, where timeless charm meets modern upgrades. Freshly painted throughout with new carpet, stylish light fixtures, and more, this residence is move-in ready and filled with warmth. Expansive windows flood the home with natural light and offer serene views of mature trees in every direction. The thoughtfully renovated kitchen features gleaming granite countertops, refinished cabinetry, and stainless steel appliances—perfect for daily living or entertaining. One bedroom is conveniently located on the main level, ideal for guests, while four additional bedrooms upstairs provide ample space for family and friends. Work from home in style in the main floor office, complete with built-in shelves and cabinetry, and stunning views of the tree-lined yard. The remodeled primary suite is a true retreat, featuring a jetted tub, updated counters and lighting, and custom built-ins in the walk-in closet. The main floor laundry room adds convenience with a wash sink and built-in cabinetry. Step outside to a private, low maintenance backyard, minimal watering and no grass to mow! Perfect for relaxing or hosting gatherings. A spacious 3-car garage offers plenty of room for vehicles and storage. All this, just minutes from scenic trails and Daniels Gate Park! Don’t miss your chance to own this beautifully updated, light-filled home in a prime location.
Listing Office: RE/MAX Professionals 
Essential Information
- MLS® #2863895
- Price$889,900
- Bedrooms5
- Bathrooms4.00
- Full Baths4
- Square Footage3,428
- Acres0.18
- Year Built2004
- TypeResidential
- Sub-TypeSingle Family Residence
- StatusPending
Community Information
- Address10832 Montvale Circle
- SubdivisionFirelight
- CityHighlands Ranch
- CountyDouglas
- StateCO
- Zip Code80130
Amenities
- Parking Spaces3
- ParkingConcrete
- # of Garages3
Amenities
Clubhouse, Fitness Center, Park, Playground, Pool, Tennis Court(s), Trail(s)
Utilities
Cable Available, Electricity Connected, Internet Access (Wired)
Interior
- HeatingForced Air
- CoolingCentral Air
- FireplaceYes
- # of Fireplaces1
- FireplacesFamily Room, Gas, Gas Log
- StoriesTwo
Interior Features
Breakfast Bar, Ceiling Fan(s), Eat-in Kitchen, Five Piece Bath, Granite Counters, High Ceilings, Jack & Jill Bathroom, Kitchen Island, Open Floorplan, Pantry, Primary Suite, Smoke Free, Vaulted Ceiling(s), Walk-In Closet(s)
Appliances
Cooktop, Dishwasher, Disposal, Double Oven, Dryer, Gas Water Heater, Microwave, Oven, Range Hood, Refrigerator, Self Cleaning Oven, Sump Pump, Washer
Exterior
- Exterior FeaturesPrivate Yard
- Lot DescriptionCorner Lot
- WindowsDouble Pane Windows
- RoofConcrete
- FoundationSlab
School Information
- DistrictDouglas RE-1
- ElementaryHeritage
- MiddleMountain Ridge
- HighMountain Vista
Additional Information
- Date ListedMay 12th, 2025
- ZoningPDU
Listing Details
 RE/MAX Professionals
RE/MAX Professionals
 Terms and Conditions: The content relating to real estate for sale in this Web site comes in part from the Internet Data eXchange ("IDX") program of METROLIST, INC., DBA RECOLORADO® Real estate listings held by brokers other than RE/MAX Professionals are marked with the IDX Logo. This information is being provided for the consumers personal, non-commercial use and may not be used for any other purpose. All information subject to change and should be independently verified.
Terms and Conditions: The content relating to real estate for sale in this Web site comes in part from the Internet Data eXchange ("IDX") program of METROLIST, INC., DBA RECOLORADO® Real estate listings held by brokers other than RE/MAX Professionals are marked with the IDX Logo. This information is being provided for the consumers personal, non-commercial use and may not be used for any other purpose. All information subject to change and should be independently verified.
Copyright 2025 METROLIST, INC., DBA RECOLORADO® -- All Rights Reserved 6455 S. Yosemite St., Suite 500 Greenwood Village, CO 80111 USA
Listing information last updated on August 10th, 2025 at 12:03pm MDT.


