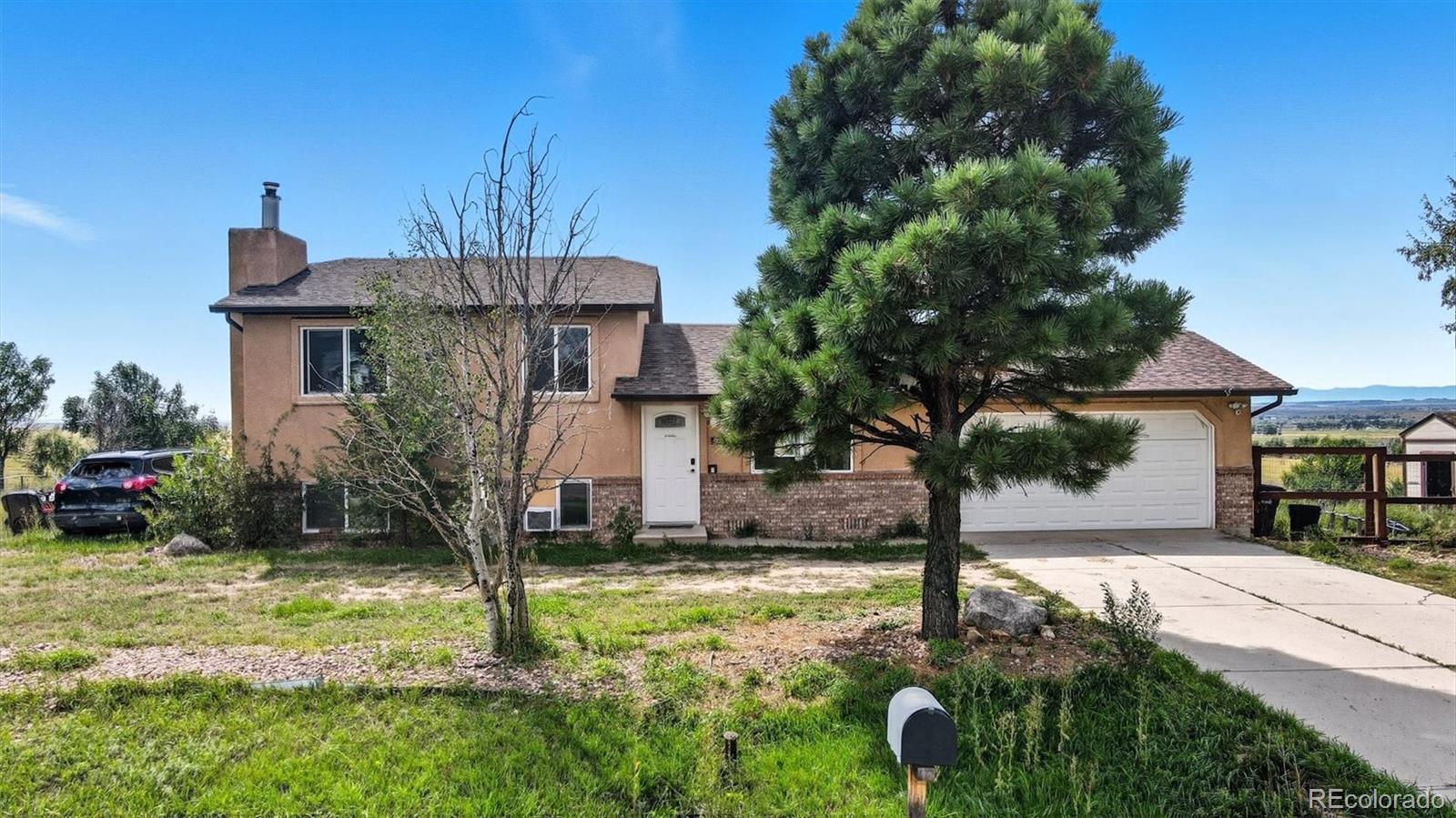Find us on...
Dashboard
- 4 Beds
- 2 Baths
- 1,446 Sqft
- ½ Acres
New Search X
9715 Bar B Road
Serene 4BR, 2BA tri-level home in the desirable Little Ranches of Fountain neighborhood! Nestled on a tranquil half-acre, horse-zoned lot that backs to open space, this home offers a peaceful setting & beautiful views of the Spanish Peaks. With 1,446 sf of thoughtfully laid-out living space, this light-filled home blends the charm of country living with potential for personalized updates. The welcoming Entry with coat closet leads into a bright Living Room featuring a lighted ceiling fan & front yard views. The main level boasts gleaming hardwood floors & an open layout ideal for entertaining family & friends. The Island Kitchen includes wood cabinetry, granite countertops, & stainless steel appliances including an electric range oven, microwave, dishwasher, & refrigerator. The Dining Area has garage access & a walk-out to the backyard patio, perfect for enjoying outdoor dining & relaxation. Upstairs are 3 comfortable Bedrooms & a full Bathroom with vanity, framed mirror, & a tiled tub/shower. The lower level features a sunny Family Room (currently used as a Bedroom) with a window a/c unit, lighted ceiling fan, & a cozy wood-burning stove, great for chilly winter evenings. The private Primary Suite includes double closets, neutral carpet, & an en-suite Bath. A washer and dryer are included in the Laundry Area, & the attached 2-car garage adds convenience & protection for your vehicles. No HOA means more freedom to make it your own. The fenced lot offers plenty of space for RV or small boat storage & there's a storage shed for tools & toys. Located close to schools, shopping, and parks, with easy access to Fort Carson and Peterson Space Force Base, this home combines the best of country living with nearby city conveniences. This home has a great floor plan & abundant potential, with a bit of TLC it could truly shine! Whether you're looking to make cosmetic updates or dreaming of a larger-scale transformation, this is a fantastic canvas for your vision.
Listing Office: Pink Realty 
Essential Information
- MLS® #2866151
- Price$350,000
- Bedrooms4
- Bathrooms2.00
- Full Baths2
- Square Footage1,446
- Acres0.50
- Year Built1987
- TypeResidential
- Sub-TypeSingle Family Residence
- StatusPending
Community Information
- Address9715 Bar B Road
- SubdivisionLittle Ranches of the Fountain
- CityFountain
- CountyEl Paso
- StateCO
- Zip Code80817
Amenities
- Parking Spaces2
- ParkingConcrete
- # of Garages2
Utilities
Cable Available, Electricity Connected, Natural Gas Connected
Interior
- HeatingForced Air
- CoolingAir Conditioning-Room
- FireplaceYes
- # of Fireplaces1
- FireplacesWood Burning Stove
- StoriesTri-Level
Interior Features
Ceiling Fan(s), Eat-in Kitchen, Granite Counters, High Ceilings, Kitchen Island, Open Floorplan, Primary Suite
Appliances
Dishwasher, Disposal, Dryer, Oven, Range, Refrigerator, Washer
Exterior
- Exterior FeaturesPrivate Yard
- Lot DescriptionLevel, Open Space
- WindowsWindow Coverings
- RoofComposition
School Information
- DistrictFountain 8
- ElementaryJordahl
- MiddleFountain
- HighFountain-Fort Carson
Additional Information
- Date ListedSeptember 16th, 2025
- ZoningRA
- Short SaleYes
Listing Details
 Pink Realty
Pink Realty
 Terms and Conditions: The content relating to real estate for sale in this Web site comes in part from the Internet Data eXchange ("IDX") program of METROLIST, INC., DBA RECOLORADO® Real estate listings held by brokers other than RE/MAX Professionals are marked with the IDX Logo. This information is being provided for the consumers personal, non-commercial use and may not be used for any other purpose. All information subject to change and should be independently verified.
Terms and Conditions: The content relating to real estate for sale in this Web site comes in part from the Internet Data eXchange ("IDX") program of METROLIST, INC., DBA RECOLORADO® Real estate listings held by brokers other than RE/MAX Professionals are marked with the IDX Logo. This information is being provided for the consumers personal, non-commercial use and may not be used for any other purpose. All information subject to change and should be independently verified.
Copyright 2025 METROLIST, INC., DBA RECOLORADO® -- All Rights Reserved 6455 S. Yosemite St., Suite 500 Greenwood Village, CO 80111 USA
Listing information last updated on October 5th, 2025 at 12:48pm MDT.



































