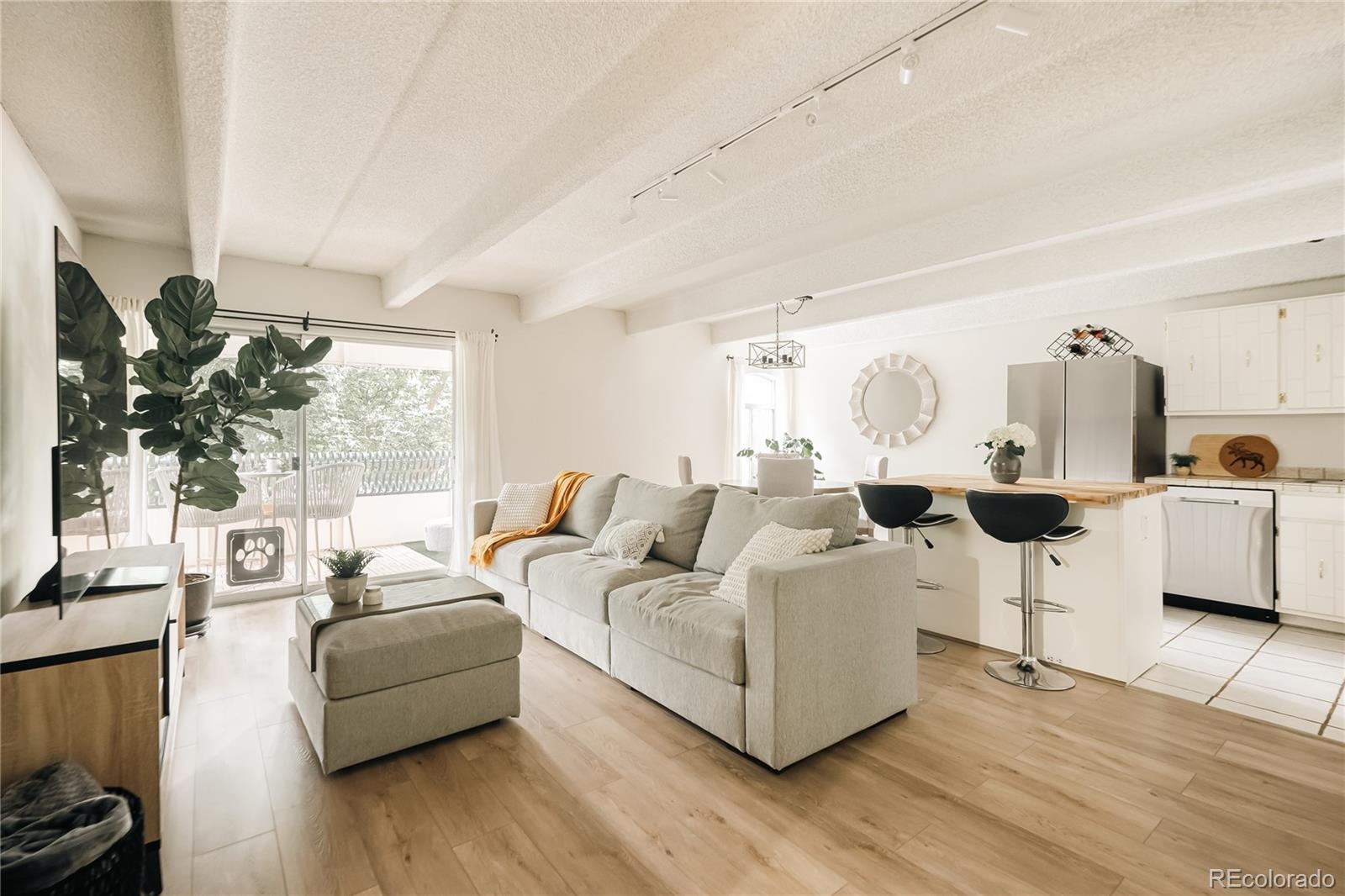Find us on...
Dashboard
- $300k Price
- 1 Bed
- 1 Bath
- 702 Sqft
New Search X
1365 Columbine Street 204
Welcome to this beautifully updated urban retreat in the sought-after Congress Park neighborhood! This charming 1-bedroom, 1-bath condo blends modern updates with cozy comfort, offering an unbeatable location and move-in-ready appeal. Step inside to discover brand-new luxury vinyl plank flooring that adds warmth and durability to the living space, complemented by plush new carpet in the bedroom for added comfort. The freshly updated kitchen shines with new appliances—perfect for home chefs or casual cooks alike. The bright and open living area flows seamlessly onto a private, spacious balcony, ideal for morning coffee, evening wine, or simply soaking in the Colorado sunshine. Whether you’re entertaining or relaxing, this outdoor space is a true highlight. Additional features include ample closet space, updated lighting, and a clean, modern aesthetic throughout. The unit is conveniently located across the hall from the shared laundry and the building offers many convenient amenities including indoor pool, hot tub, fitness facility, and game room. Located within a short walk to the Denver Botanic Gardens, Cheesman Park, and City Park, you’ll love the easy access to green spaces, trails, and some of the city’s best cultural attractions. This home offers both convenience and charm!
Listing Office: The Agency - Denver 
Essential Information
- MLS® #2871184
- Price$300,000
- Bedrooms1
- Bathrooms1.00
- Full Baths1
- Square Footage702
- Acres0.00
- Year Built1968
- TypeResidential
- Sub-TypeCondominium
- StatusActive
Community Information
- Address1365 Columbine Street 204
- SubdivisionCongress Park
- CityDenver
- CountyDenver
- StateCO
- Zip Code80206
Amenities
- Parking Spaces1
Amenities
Bike Storage, Coin Laundry, Elevator(s), Fitness Center, Laundry, Parking, Pool, Sauna, Spa/Hot Tub, Storage
Utilities
Cable Available, Electricity Available, Internet Access (Wired)
Interior
- HeatingForced Air
- CoolingCentral Air
- StoriesOne
Interior Features
Butcher Counters, Eat-in Kitchen, Elevator, Entrance Foyer, High Ceilings, Kitchen Island, No Stairs, Open Floorplan, Smoke Free
Appliances
Dishwasher, Freezer, Microwave, Oven, Range, Refrigerator
Exterior
- Exterior FeaturesBalcony, Elevator, Lighting
- RoofComposition
School Information
- DistrictDenver 1
- ElementaryTeller
- MiddleMorey
- HighEast
Additional Information
- Date ListedJune 5th, 2025
- ZoningG-MU-3
Listing Details
 The Agency - Denver
The Agency - Denver
 Terms and Conditions: The content relating to real estate for sale in this Web site comes in part from the Internet Data eXchange ("IDX") program of METROLIST, INC., DBA RECOLORADO® Real estate listings held by brokers other than RE/MAX Professionals are marked with the IDX Logo. This information is being provided for the consumers personal, non-commercial use and may not be used for any other purpose. All information subject to change and should be independently verified.
Terms and Conditions: The content relating to real estate for sale in this Web site comes in part from the Internet Data eXchange ("IDX") program of METROLIST, INC., DBA RECOLORADO® Real estate listings held by brokers other than RE/MAX Professionals are marked with the IDX Logo. This information is being provided for the consumers personal, non-commercial use and may not be used for any other purpose. All information subject to change and should be independently verified.
Copyright 2025 METROLIST, INC., DBA RECOLORADO® -- All Rights Reserved 6455 S. Yosemite St., Suite 500 Greenwood Village, CO 80111 USA
Listing information last updated on August 31st, 2025 at 11:18am MDT.






















