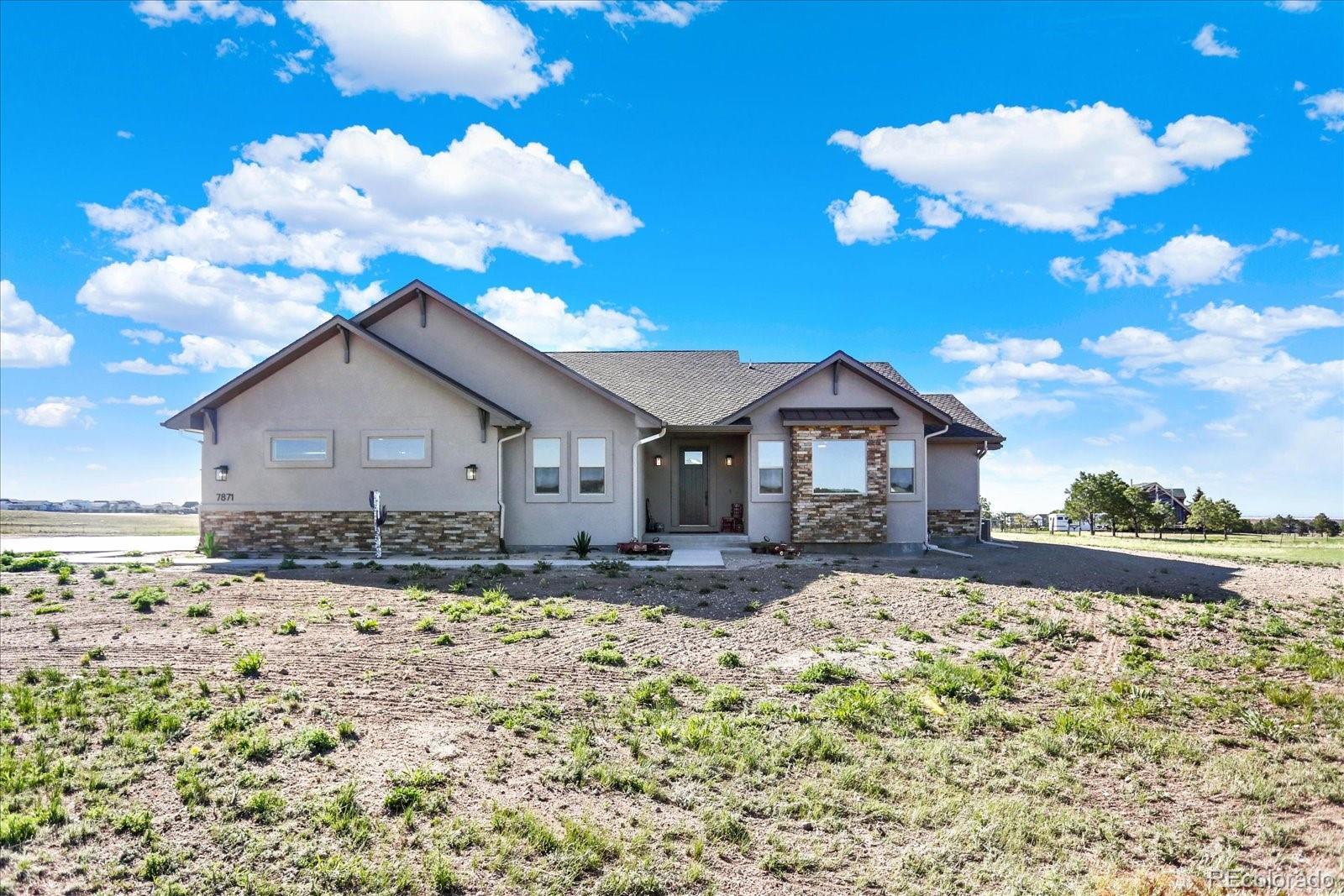Find us on...
Dashboard
- 4 Beds
- 6 Baths
- 2,742 Sqft
- 2½ Acres
New Search X
7871 Bannockburn Trl
Luxury Custom Home on 2.5 Acres! This beautiful custom home sits at the end of a cul-de-sac on a private 2.5-acre lot. The main level features high-end flooring throughout, an open-concept kitchen with quartz countertops, soft-close cabinetry, a commercial range, and a large island—perfect for entertaining. A walk-in pantry, prep area, and beverage station add extra convenience. The sitting room (which can serve as a formal dining room) opens to an 18x20 composite deck with iron railing and built-in gas line. The living room includes 11’ ceilings, a tile-surround gas fireplace, and a 12’ sliding glass door for abundant natural light. The main level offers two bedrooms, including a luxurious primary suite with a walk-in closet and spa-style bath. All bedrooms have private baths, plus there’s a powder room on each level. The finished 1,300 sq ft garage features epoxy floors, commercial openers, and a 50-amp EV charger. Downstairs you'll find two more bedrooms, a large family room, and a one-of-a-kind and must-see Wellness Spa complete with cold water plunge included. Additional upgrades include wood flooring, insulated walls, hand-troweled textures, Class 4 roof shingles and upgraded custom window wells. Just minutes from city conveniences in top-rated District 20. Schedule your private tour today!
Listing Office: Century 21 Altitude Real Estate, LLC 
Essential Information
- MLS® #2882932
- Price$1,559,000
- Bedrooms4
- Bathrooms6.00
- Full Baths1
- Half Baths2
- Square Footage2,742
- Acres2.50
- Year Built2023
- TypeResidential
- Sub-TypeSingle Family Residence
- StyleContemporary
- StatusComing Soon
Community Information
- Address7871 Bannockburn Trl
- SubdivisionHighland Park
- CityColorado Springs
- CountyEl Paso
- StateCO
- Zip Code80908
Amenities
- AmenitiesTrail(s)
- Parking Spaces5
- # of Garages5
- ViewMountain(s)
Utilities
Cable Available, Electricity Available
Parking
220 Volts, Concrete, Electric Vehicle Charging Station(s), Finished Garage, Floor Coating
Interior
- HeatingForced Air
- CoolingCentral Air
- FireplaceYes
- # of Fireplaces1
- FireplacesGreat Room
- StoriesOne
Interior Features
Entrance Foyer, High Ceilings, Kitchen Island, Open Floorplan, Pantry, Quartz Counters, Smoke Free, Walk-In Closet(s)
Appliances
Bar Fridge, Convection Oven, Cooktop, Dishwasher, Disposal, Dryer, Electric Water Heater, Microwave, Oven, Range, Range Hood, Refrigerator, Washer, Wine Cooler
Exterior
- Lot DescriptionCul-De-Sac, Open Space
- WindowsDouble Pane Windows
- RoofComposition
School Information
- DistrictAcademy 20
- ElementaryLegacy Peak
- MiddleChinook Trail
- HighLiberty
Additional Information
- Date ListedMay 14th, 2025
- ZoningR
Listing Details
Century 21 Altitude Real Estate, LLC
 Terms and Conditions: The content relating to real estate for sale in this Web site comes in part from the Internet Data eXchange ("IDX") program of METROLIST, INC., DBA RECOLORADO® Real estate listings held by brokers other than RE/MAX Professionals are marked with the IDX Logo. This information is being provided for the consumers personal, non-commercial use and may not be used for any other purpose. All information subject to change and should be independently verified.
Terms and Conditions: The content relating to real estate for sale in this Web site comes in part from the Internet Data eXchange ("IDX") program of METROLIST, INC., DBA RECOLORADO® Real estate listings held by brokers other than RE/MAX Professionals are marked with the IDX Logo. This information is being provided for the consumers personal, non-commercial use and may not be used for any other purpose. All information subject to change and should be independently verified.
Copyright 2025 METROLIST, INC., DBA RECOLORADO® -- All Rights Reserved 6455 S. Yosemite St., Suite 500 Greenwood Village, CO 80111 USA
Listing information last updated on May 14th, 2025 at 11:33pm MDT.




















































