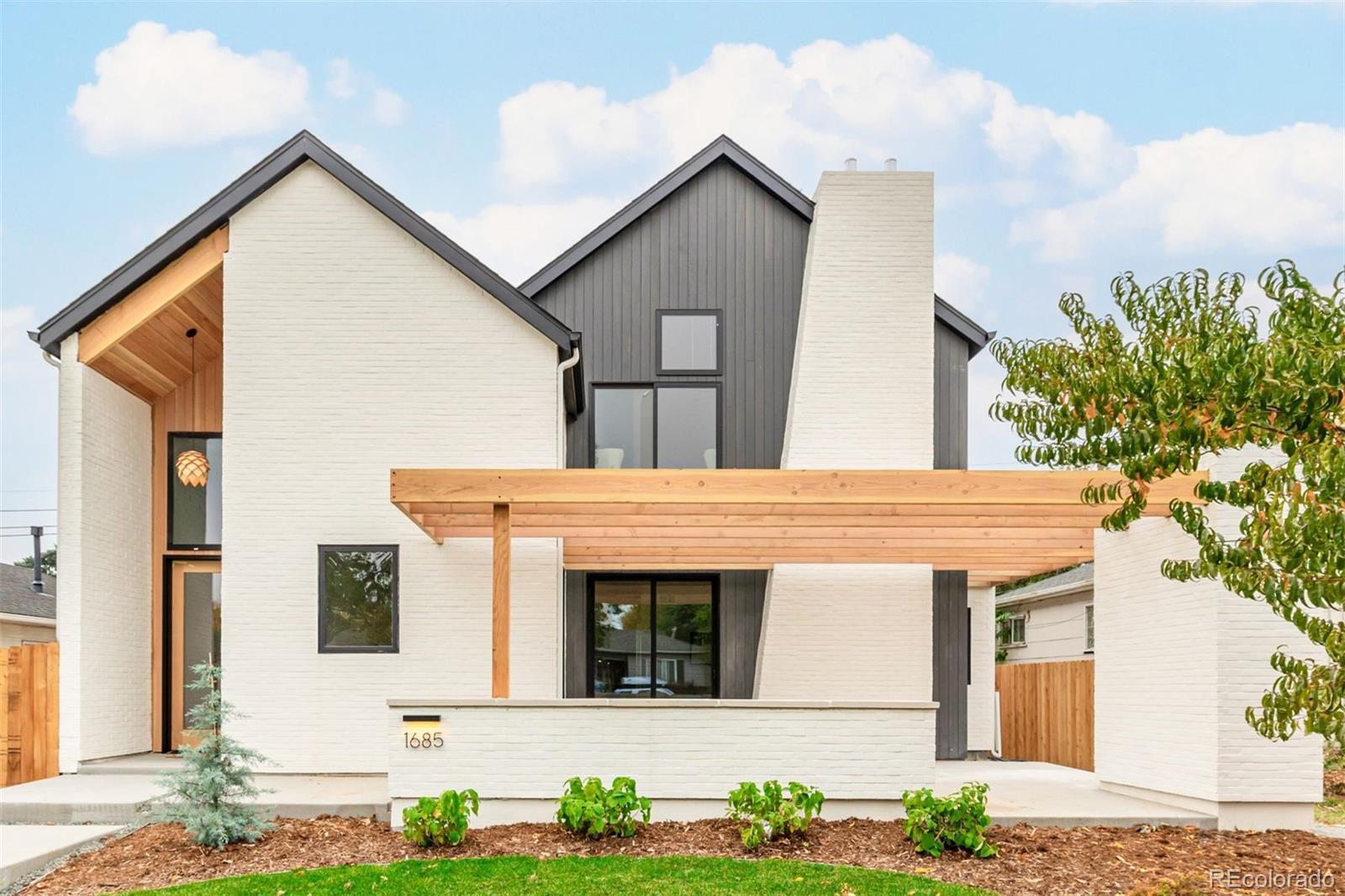Find us on...
Dashboard
- 5 Beds
- 5 Baths
- 5,283 Sqft
- .14 Acres
New Search X
1685 S Milwaukee Street
Seller says SELL! Act quickly for a phenomenal deal at least 25% / $600K below market value for the immediate area..check nearby actives! Get a new custom home for what you'd pay in Wash Park for just the Lot! You must see this spectacular new home in Cory Merrill that checks all of the boxes in regard to form, function and overall wow factor! This statement property is like breath of fresh air and was built by a small custom home builder with an eye for detail –it truly stands out amongst other typical new construction in the neighborhood. Four fireplaces add drama and warmth to every space. The wide-plank white oak floors are gorgeous and complement the clean lines and custom built-in details throughout this special home. 5 luxurious beds and baths across 5,283 sqft. The spacious gourmet kitchen is beautifully appointed with quartz counters and open shelving flanking the custom hood and 48” pro gas range. The butler pantry hides away a second prep sink and wine/bev center. Entertain large groups over dinner - tons of island seating plus breakfast table, formal dining room and outdoors. High-end designer lighting and finishes. Upstairs, no opportunities were missed to add warmth and beauty -look at the wood tongue and groove and beam work on the vaulted ceilings! See the fun loft space and the primary bed and bath are worthy of any design magazine! Custom touches everywhere! You’ll be wowed by the ceiling treatments and tile choices in all of the bathrooms…this is far from a cookie-cutter build! Vaulted, light and airy. The deep full basement is spacious and open with comfy carpeting and a wet bar with an additional beverage center. Enjoy having this luxurious relaxation space for family movie nights and for your guest’s comfort. On a wide 6,250 lot, you’ll be living large with ample green space to run and play with children and pets. Two car oversized garage. This stunning home is the perfect blend of modern style and comfort and is priced for an immediate sale!
Listing Office: LIV Sotheby's International Realty 
Essential Information
- MLS® #2888624
- Price$1,595,000
- Bedrooms5
- Bathrooms5.00
- Full Baths4
- Half Baths1
- Square Footage5,283
- Acres0.14
- Year Built2023
- TypeResidential
- Sub-TypeSingle Family Residence
- StyleContemporary
- StatusActive
Community Information
- Address1685 S Milwaukee Street
- SubdivisionCory-Merrill
- CityDenver
- CountyDenver
- StateCO
- Zip Code80210
Amenities
- Parking Spaces2
- # of Garages2
Utilities
Cable Available, Electricity Connected, Natural Gas Connected
Interior
- HeatingForced Air
- CoolingCentral Air
- FireplaceYes
- # of Fireplaces4
- StoriesTwo
Interior Features
Breakfast Bar, Built-in Features, Ceiling Fan(s), Eat-in Kitchen, Entrance Foyer, Five Piece Bath, High Ceilings, Kitchen Island, Open Floorplan, Pantry, Primary Suite, Quartz Counters, Smoke Free, T&G Ceilings, Vaulted Ceiling(s), Walk-In Closet(s), Wet Bar
Appliances
Bar Fridge, Dishwasher, Disposal, Dryer, Microwave, Oven, Range, Range Hood, Refrigerator, Washer, Wine Cooler
Fireplaces
Dining Room, Gas, Living Room, Outside, Primary Bedroom, Wood Burning
Exterior
- Exterior FeaturesFire Pit, Private Yard
- WindowsDouble Pane Windows
- RoofComposition
Lot Description
Landscaped, Level, Near Public Transit, Sprinklers In Front, Sprinklers In Rear
School Information
- DistrictDenver 1
- ElementaryCory
- MiddleMerrill
- HighSouth
Additional Information
- Date ListedMarch 6th, 2025
- ZoningE-SU-DX
Listing Details
LIV Sotheby's International Realty
 Terms and Conditions: The content relating to real estate for sale in this Web site comes in part from the Internet Data eXchange ("IDX") program of METROLIST, INC., DBA RECOLORADO® Real estate listings held by brokers other than RE/MAX Professionals are marked with the IDX Logo. This information is being provided for the consumers personal, non-commercial use and may not be used for any other purpose. All information subject to change and should be independently verified.
Terms and Conditions: The content relating to real estate for sale in this Web site comes in part from the Internet Data eXchange ("IDX") program of METROLIST, INC., DBA RECOLORADO® Real estate listings held by brokers other than RE/MAX Professionals are marked with the IDX Logo. This information is being provided for the consumers personal, non-commercial use and may not be used for any other purpose. All information subject to change and should be independently verified.
Copyright 2025 METROLIST, INC., DBA RECOLORADO® -- All Rights Reserved 6455 S. Yosemite St., Suite 500 Greenwood Village, CO 80111 USA
Listing information last updated on August 12th, 2025 at 2:49pm MDT.




















































