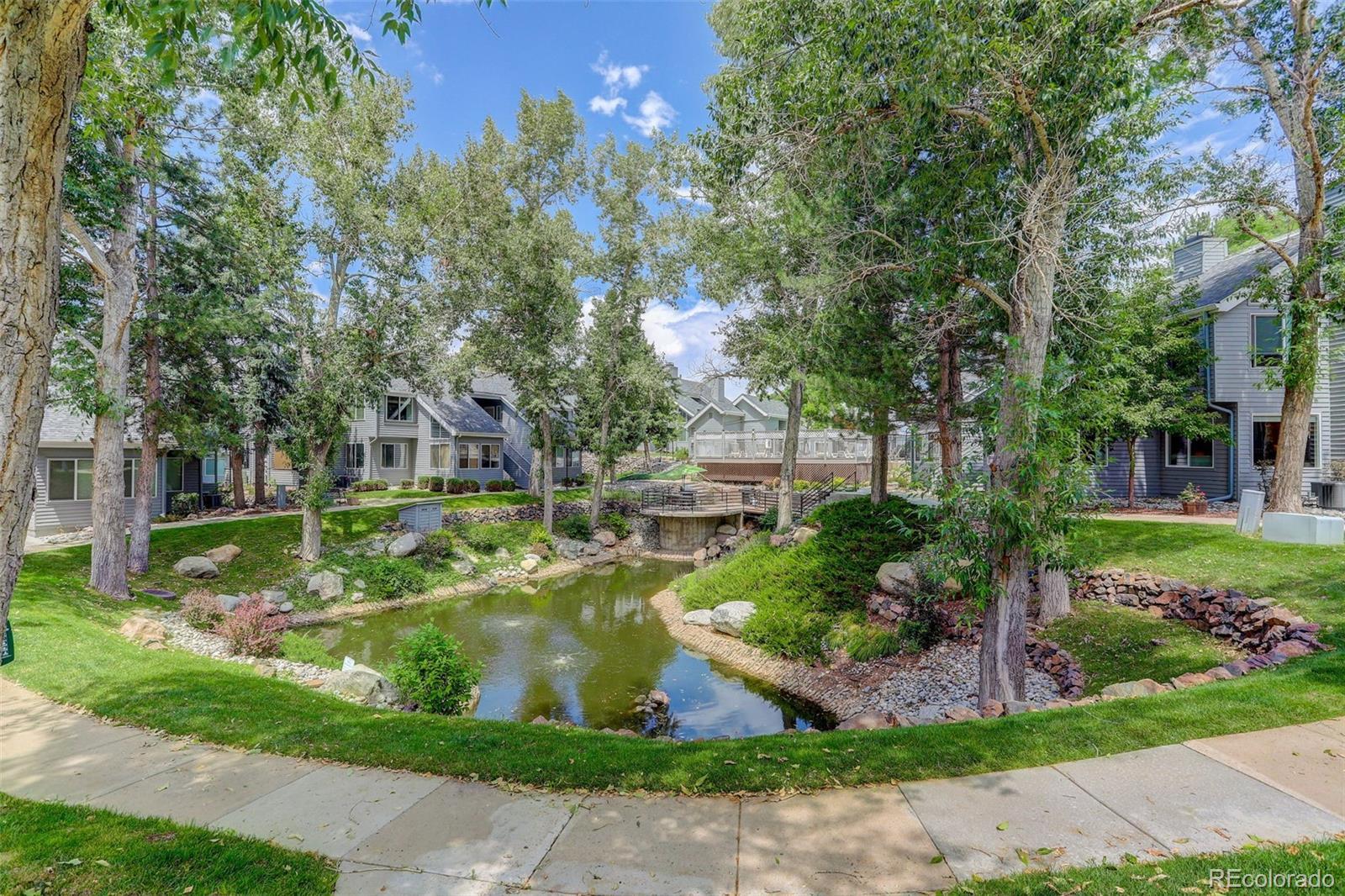Find us on...
Dashboard
- $350k Price
- 2 Beds
- 2 Baths
- 1,150 Sqft
New Search X
8500 E Jefferson Avenue 3h
Fabulous 2 Bed | 2 Bath | Second/Top Floor unit located in a central location near DTC. Enjoy a resort style setting with many trees, pond and walking paths throughout this hidden gem of a community allowing you enjoy every season. You will be welcomed with an open floor plan, vaulted ceilings, modern flooring throughout, updated lighting, fresh paint and abundant natural light. The spacious kitchen offers brand new stainless appliances, breakfast bar, dining area and plenty of cabinet space. Huge Primary Bedroom complete w/en suite, full bathroom and large walk-in closet...the perfect retreat! Second bedroom and full bath are located on opposite sides of the hallway, which creates privacy between the bedrooms. Relax outside and sip your morning coffee on the deck with mountain views and beautiful, shady tree. Unit has a carport, in-unit washer and dryer, plus additional storage accessed from the deck. Other Significant Recent Improvements: NEW Furnace | NEW Central Air | NEW Windows | NEW Lighting | NEW Ceiling Fans. LOW HOA that includes a community pool, BBQ area, walking paths, mature trees and beautiful landscaping through this gorgeous, manicured community. Conveniently located minutes to DTC, close to light rail station, and easy access to highways, and shopping. Your new Denver home is waiting for you!
Listing Office: Coldwell Banker Global Luxury Denver 
Essential Information
- MLS® #2890542
- Price$350,000
- Bedrooms2
- Bathrooms2.00
- Full Baths2
- Square Footage1,150
- Acres0.00
- Year Built1997
- TypeResidential
- Sub-TypeCondominium
- StatusActive
Community Information
- Address8500 E Jefferson Avenue 3h
- SubdivisionTamaron
- CityDenver
- CountyDenver
- StateCO
- Zip Code80237
Amenities
- AmenitiesPool
- Parking Spaces1
Interior
- HeatingForced Air
- CoolingCentral Air
- StoriesOne
Interior Features
Ceiling Fan(s), High Ceilings, Open Floorplan, Pantry, Primary Suite, Vaulted Ceiling(s), Walk-In Closet(s)
Exterior
- Exterior FeaturesBalcony
- RoofComposition
Windows
Double Pane Windows, Window Coverings
School Information
- DistrictDenver 1
- ElementarySamuels
- MiddleHamilton
- HighThomas Jefferson
Additional Information
- Date ListedMay 2nd, 2025
- ZoningR-2-A
Listing Details
Coldwell Banker Global Luxury Denver
 Terms and Conditions: The content relating to real estate for sale in this Web site comes in part from the Internet Data eXchange ("IDX") program of METROLIST, INC., DBA RECOLORADO® Real estate listings held by brokers other than RE/MAX Professionals are marked with the IDX Logo. This information is being provided for the consumers personal, non-commercial use and may not be used for any other purpose. All information subject to change and should be independently verified.
Terms and Conditions: The content relating to real estate for sale in this Web site comes in part from the Internet Data eXchange ("IDX") program of METROLIST, INC., DBA RECOLORADO® Real estate listings held by brokers other than RE/MAX Professionals are marked with the IDX Logo. This information is being provided for the consumers personal, non-commercial use and may not be used for any other purpose. All information subject to change and should be independently verified.
Copyright 2025 METROLIST, INC., DBA RECOLORADO® -- All Rights Reserved 6455 S. Yosemite St., Suite 500 Greenwood Village, CO 80111 USA
Listing information last updated on May 9th, 2025 at 10:48pm MDT.





























