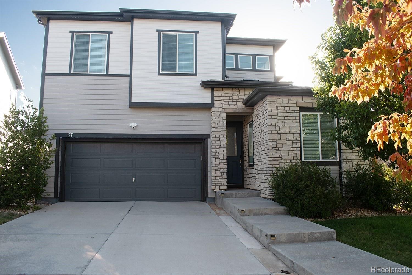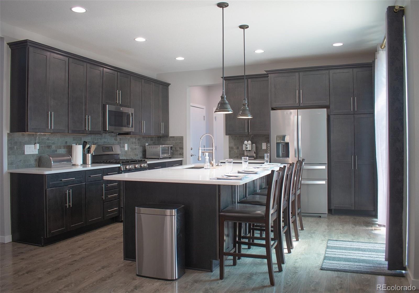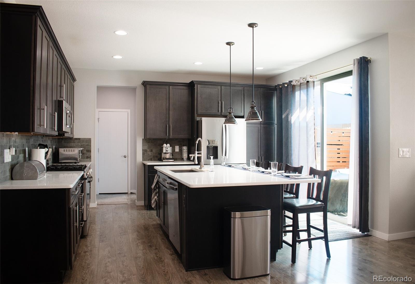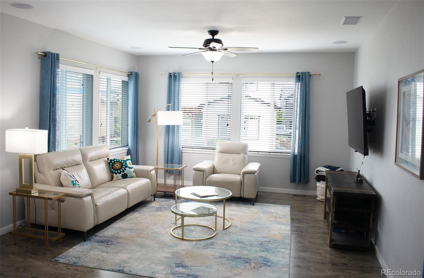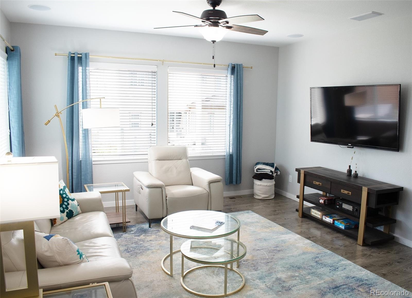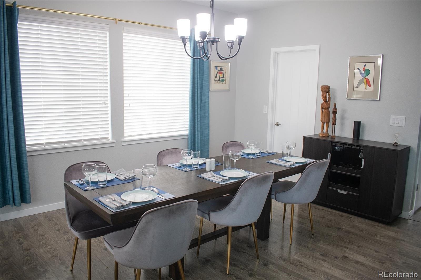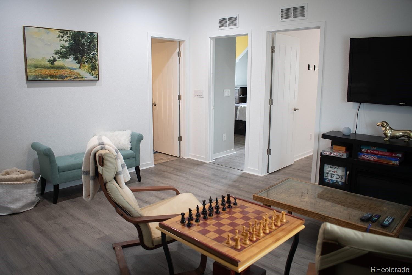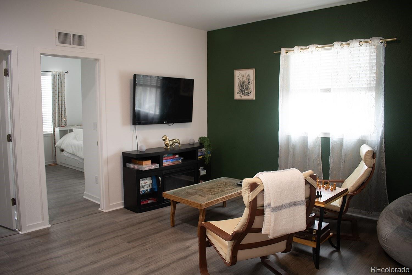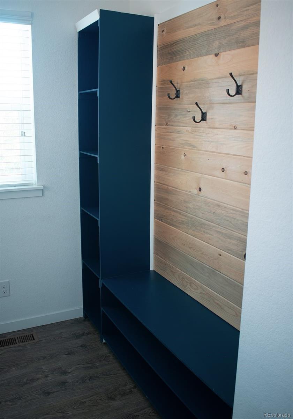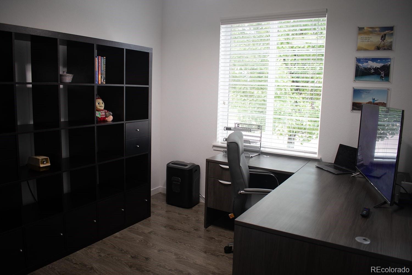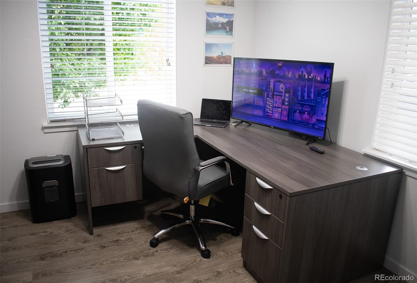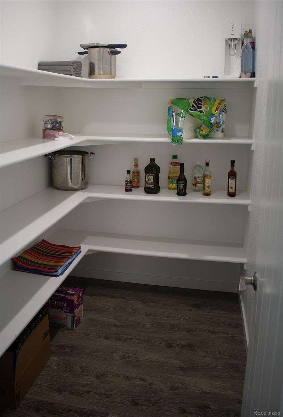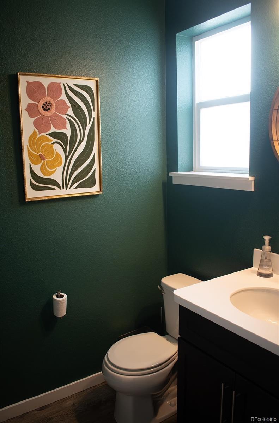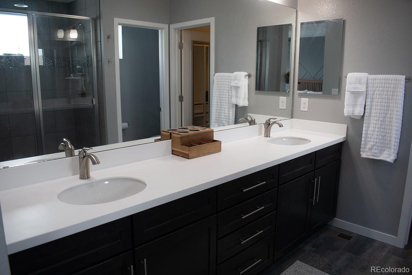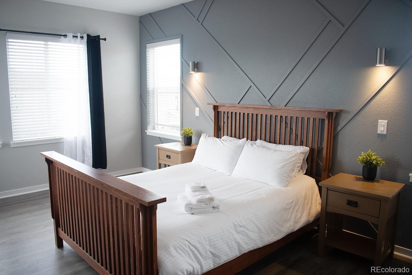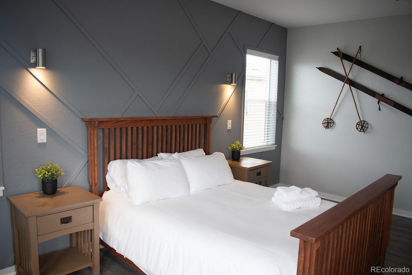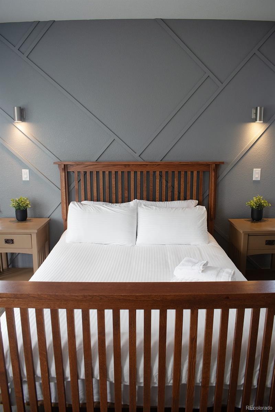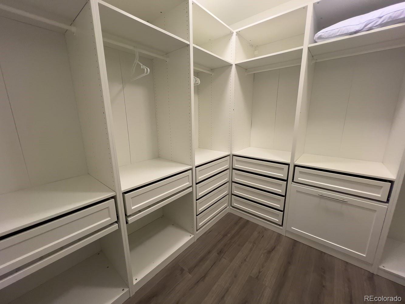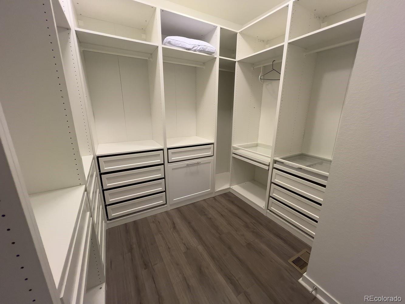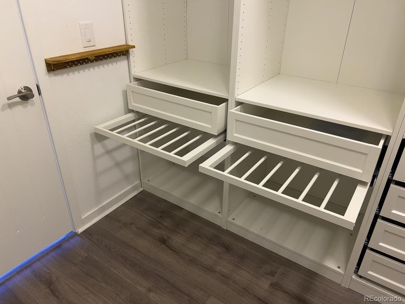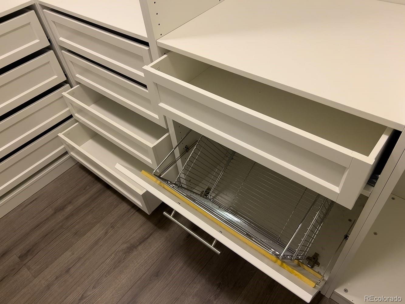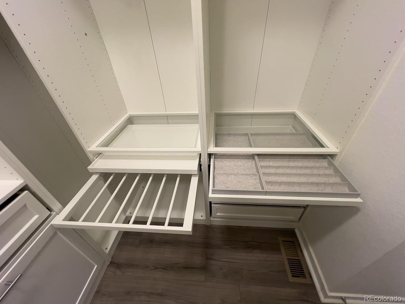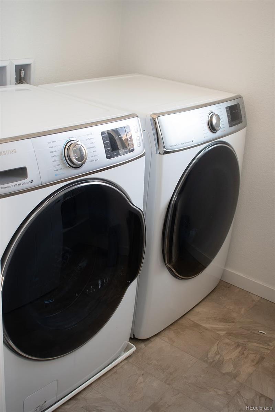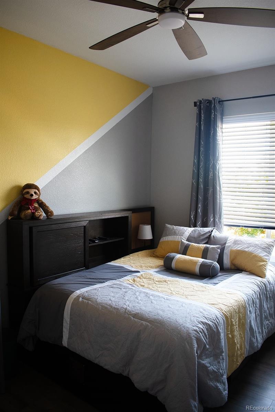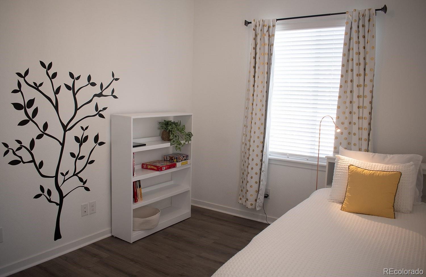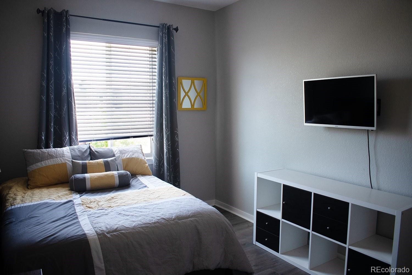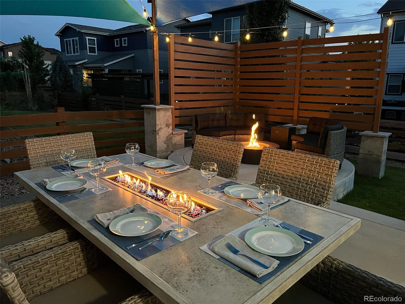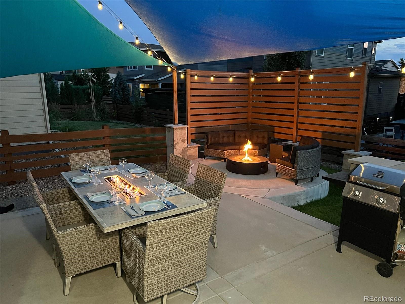Find us on...
Dashboard
- 3 Beds
- 3 Baths
- 2,503 Sqft
- .14 Acres
New Search X
37 Starlight Circle
Welcome to this beautiful home in the sought-after Colliers Hill community of Erie, where comfort and convenience come together. Step inside to an open floor plan that offers effortless flow between the living, dining, and kitchen areas—perfect for everyday living and entertaining. The kitchen features stainless steel appliances, quartz countertops, an island with built in storage, seating and a sink, and sliding glass doors that lead out to a lovely patio for seamless indoor-outdoor living. A main floor office and half bath add flexibility and functionality. Upstairs, you’ll find a spacious primary suite with a luxurious en suite bath and a generous walk-in closet with custom built-ins. Two additional bedrooms, a full bath, and a conveniently located laundry room complete the upper level. The unfinished basement provides excellent potential for future expansion, storage, or a custom space to suit your needs. Outside, enjoy Colorado evenings on the beautiful back patio with a built-in fire pit and outdoor dining area. A 2-car attached partially dry-walled garage with built-in cabinets adds to the practicality of this move-in-ready home. Located in a quiet part of the neighborhood but still close to everything you need, you’ll love being part of a vibrant community that includes a pool, playground, park, fitness center, and scenic trails.
Listing Office: Redfin Corporation 
Essential Information
- MLS® #2891128
- Price$720,000
- Bedrooms3
- Bathrooms3.00
- Full Baths1
- Half Baths1
- Square Footage2,503
- Acres0.14
- Year Built2016
- TypeResidential
- Sub-TypeSingle Family Residence
- StatusActive
Community Information
- Address37 Starlight Circle
- SubdivisionColliers Hill
- CityErie
- CountyWeld
- StateCO
- Zip Code80516
Amenities
- Parking Spaces2
- # of Garages2
- ViewMountain(s)
Amenities
Clubhouse, Fitness Center, Park, Playground, Pond Seasonal, Pool, Trail(s)
Utilities
Cable Available, Electricity Connected, Internet Access (Wired), Natural Gas Connected, Phone Available
Parking
Concrete, Lighted, Smart Garage Door
Interior
- HeatingForced Air, Natural Gas
- CoolingCentral Air
- StoriesTwo
Interior Features
Ceiling Fan(s), Eat-in Kitchen, High Ceilings, High Speed Internet, Kitchen Island, Open Floorplan, Pantry, Primary Suite, Quartz Counters, Smart Light(s), Smart Thermostat, Smoke Free, Sound System, Walk-In Closet(s), Wired for Data
Appliances
Dishwasher, Dryer, Microwave, Range, Refrigerator, Self Cleaning Oven, Sump Pump, Washer
Exterior
- RoofComposition
Exterior Features
Lighting, Private Yard, Smart Irrigation
Lot Description
Landscaped, Master Planned, Sprinklers In Front, Sprinklers In Rear
Windows
Double Pane Windows, Egress Windows, Window Coverings, Window Treatments
School Information
- DistrictSt. Vrain Valley RE-1J
- ElementarySoaring Heights
- MiddleSoaring Heights
- HighErie
Additional Information
- Date ListedJuly 18th, 2025
Listing Details
 Redfin Corporation
Redfin Corporation
 Terms and Conditions: The content relating to real estate for sale in this Web site comes in part from the Internet Data eXchange ("IDX") program of METROLIST, INC., DBA RECOLORADO® Real estate listings held by brokers other than RE/MAX Professionals are marked with the IDX Logo. This information is being provided for the consumers personal, non-commercial use and may not be used for any other purpose. All information subject to change and should be independently verified.
Terms and Conditions: The content relating to real estate for sale in this Web site comes in part from the Internet Data eXchange ("IDX") program of METROLIST, INC., DBA RECOLORADO® Real estate listings held by brokers other than RE/MAX Professionals are marked with the IDX Logo. This information is being provided for the consumers personal, non-commercial use and may not be used for any other purpose. All information subject to change and should be independently verified.
Copyright 2025 METROLIST, INC., DBA RECOLORADO® -- All Rights Reserved 6455 S. Yosemite St., Suite 500 Greenwood Village, CO 80111 USA
Listing information last updated on August 24th, 2025 at 10:04am MDT.

