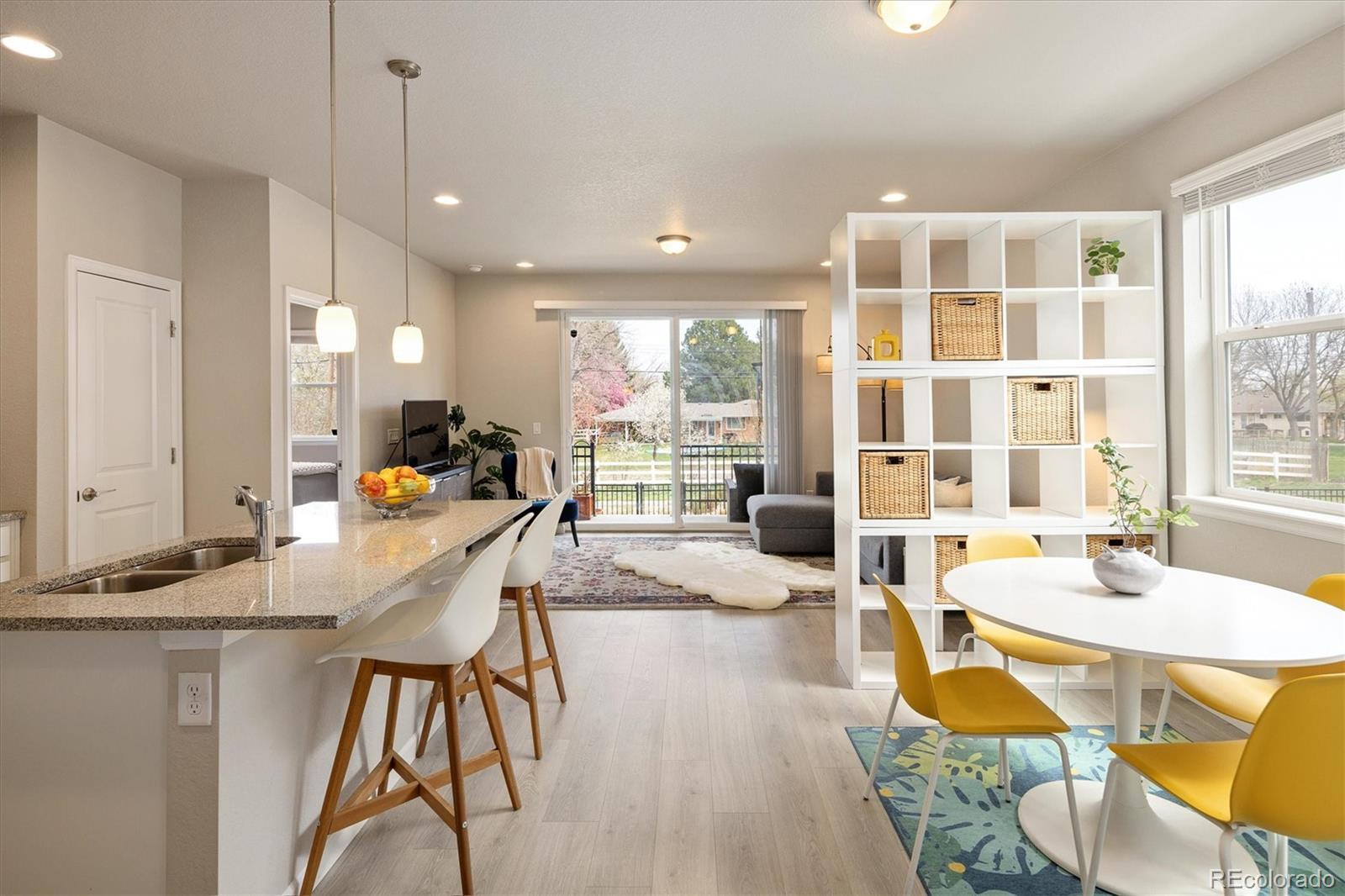Find us on...
Dashboard
- $475k Price
- 3 Beds
- 2 Baths
- 1,390 Sqft
New Search X
655 Stonebridge Drive
This modern ranch-style end-unit townhome delivers the perfect combination of contemporary comfort, low-maintenance living, and an unbeatable location. Thoughtfully designed with an open floor plan and drenched in natural light, this newly built end unit offers a bright and airy living space ideal for both relaxing and entertaining. The stylish kitchen is equipped with a stainless steel chimney hood, soft-close cabinets, and sleek quartz countertops-an elegant, functional space ready for your inner chef. High-efficiency A/C and a tankless water heater provide year-round comfort and energy savings, while NextLight fiber optic internet ensures lightning-fast connectivity for work or play. A peaceful walking path runs directly behind the property, leading to picnic tables and nearby scenic trails - perfect for outdoor lovers. The home faces west, offering a beautiful view of the mountains.Tucked away in a quiet, serene neighborhood, this home is just a short stroll to MeadowView Village Center, home to local restaurants, coffee shops, boutiques, and more. Enjoy access to the very nearby MeadowView Park or Willow Farm Park that are both filled with amenities. Never worry about yard work again-lawn care and sprinkling are all taken care of for you by the HOA. Located in the highly sought-after top-rated Grade A St. Vrain Valley School District, this home is ideal for anyone looking to settle into a vibrant, connected, and peaceful community.
Listing Office: RE/MAX Alliance 
Essential Information
- MLS® #2893272
- Price$475,000
- Bedrooms3
- Bathrooms2.00
- Full Baths1
- Square Footage1,390
- Acres0.00
- Year Built2019
- TypeResidential
- Sub-TypeTownhouse
- StatusPending
Community Information
- Address655 Stonebridge Drive
- SubdivisionParkes At Stonebridge
- CityLongmont
- CountyBoulder
- StateCO
- Zip Code80503
Amenities
- Parking Spaces2
- # of Garages2
Interior
- AppliancesDishwasher, Microwave, Oven
- HeatingForced Air
- CoolingCentral Air
- StoriesOne
Interior Features
Eat-in Kitchen, Kitchen Island, Open Floorplan, Pantry, Walk-In Closet(s)
Exterior
- WindowsWindow Coverings
- RoofComposition
School Information
- DistrictSt. Vrain Valley RE-1J
- ElementaryEagle Crest
- MiddleAltona
- HighSilver Creek
Additional Information
- Date ListedApril 18th, 2025
Listing Details
 RE/MAX Alliance
RE/MAX Alliance- Office Contact303-442-3180
 Terms and Conditions: The content relating to real estate for sale in this Web site comes in part from the Internet Data eXchange ("IDX") program of METROLIST, INC., DBA RECOLORADO® Real estate listings held by brokers other than RE/MAX Professionals are marked with the IDX Logo. This information is being provided for the consumers personal, non-commercial use and may not be used for any other purpose. All information subject to change and should be independently verified.
Terms and Conditions: The content relating to real estate for sale in this Web site comes in part from the Internet Data eXchange ("IDX") program of METROLIST, INC., DBA RECOLORADO® Real estate listings held by brokers other than RE/MAX Professionals are marked with the IDX Logo. This information is being provided for the consumers personal, non-commercial use and may not be used for any other purpose. All information subject to change and should be independently verified.
Copyright 2025 METROLIST, INC., DBA RECOLORADO® -- All Rights Reserved 6455 S. Yosemite St., Suite 500 Greenwood Village, CO 80111 USA
Listing information last updated on May 2nd, 2025 at 8:18pm MDT.




























