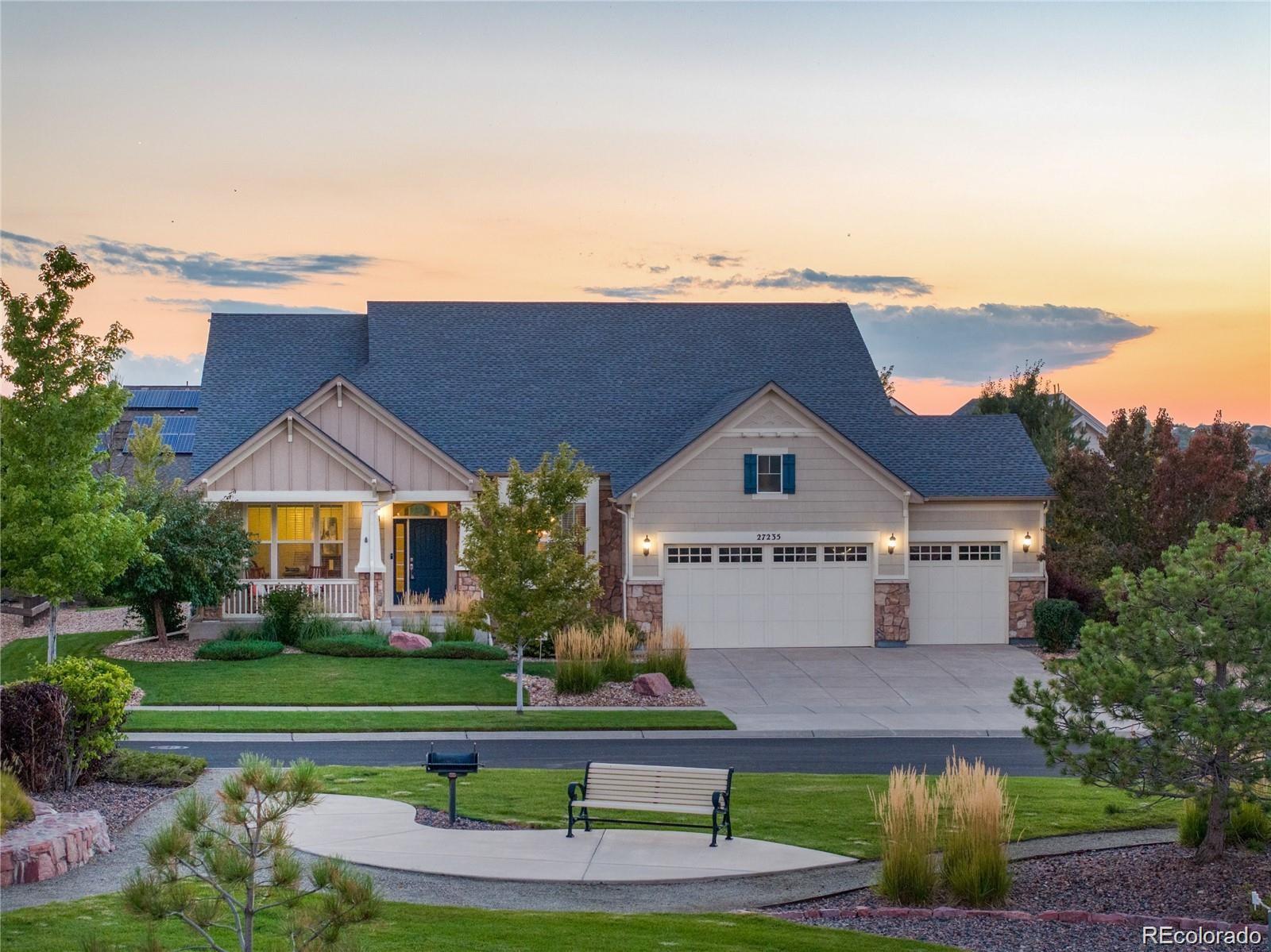Find us on...
Dashboard
- 6 Beds
- 5 Baths
- 4,667 Sqft
- .31 Acres
New Search X
27235 E Lakeview Place
Looking for an incredible 6 bedroom, 4.5 bathroom ranch home w/ finished basement in an amazing community full of amenities? This former Pulte model home has all the upgrades, high-quality finishes, & a prime 1/3-acre lot in the sought-after Southshore Community. Just 1 of 6 homes in a quiet park-like cul-de-sac, it’s walkable to the Clubhouse (pool, gym, fire pit & more) & Aurora Reservoir w/ scenic trails & beaches. A large front porch welcomes guests into a formal foyer flanked by a tray-ceiling dining room and a bright flex room, ideal as an office. The gourmet kitchen features granite counters, upgraded cabinets, gas cooktop, stainless appliances, a center island, breakfast bar, pantry, & opens to a large great room w/ gas fireplace & a light-filled sunroom w/ a wall of patio doors to the backyard. The spacious primary suite overlooks the private backyard and includes a tray ceiling, soaking tub, walk-in shower, dual sinks, & dual oversized walk-in closets. Two additional bedrooms with en-suite baths, a powder room, laundry, mudroom, and a 3-car garage complete the main level. Downstairs, the finished basement lives like a second home with 3 bedrooms (one non-conforming), a huge open space w/ fireplace, wet bar, & two unfinished storage rooms totaling 900 sq ft—ideal for future expansion. The professionally landscaped backyard includes a paver patio, dining area, fire pit, and mature evergreens. Additional features: high-efficiency furnace, tankless water heater, Class 4 Impact-Resistant shingles, fresh paint, and in-ceiling speakers. Meticulously maintained home. The Southshore neighborhood includes 2 state-of-the-art Clubhouses w/ an array of pools & fitness areas, fire pits, playgrounds, a dog park, a boathouse, a lake stocked with fish for fishing, paddle boarding, or peddle boating, and miles of trails for biking or jogging, plus over 120 acres of public open space. Award winning Cherry Creek School District. Zoned for the highly desirable Altitude Elem.
Listing Office: Compass - Denver 
Essential Information
- MLS® #2894457
- Price$975,000
- Bedrooms6
- Bathrooms5.00
- Full Baths4
- Half Baths1
- Square Footage4,667
- Acres0.31
- Year Built2011
- TypeResidential
- Sub-TypeSingle Family Residence
- StyleContemporary
- StatusPending
Community Information
- Address27235 E Lakeview Place
- SubdivisionSouthshore
- CityAurora
- CountyArapahoe
- StateCO
- Zip Code80016
Amenities
- Parking Spaces3
- # of Garages3
Amenities
Clubhouse, Fitness Center, Park, Playground, Pond Seasonal, Pool, Spa/Hot Tub, Trail(s)
Utilities
Cable Available, Electricity Connected, Natural Gas Connected, Phone Available
Parking
Concrete, Finished Garage, Insulated Garage, Lighted, Oversized
Interior
- HeatingForced Air, Natural Gas
- CoolingCentral Air
- FireplaceYes
- # of Fireplaces2
- StoriesOne
Interior Features
Breakfast Bar, Built-in Features, Ceiling Fan(s), Eat-in Kitchen, Entrance Foyer, Five Piece Bath, Granite Counters, High Speed Internet, In-Law Floorplan, Kitchen Island, Open Floorplan, Pantry, Primary Suite, Radon Mitigation System, Smoke Free, Solid Surface Counters, Walk-In Closet(s), Wet Bar
Appliances
Cooktop, Dishwasher, Disposal, Double Oven, Dryer, Gas Water Heater, Microwave, Oven, Refrigerator, Tankless Water Heater, Washer
Fireplaces
Basement, Gas, Gas Log, Great Room
Exterior
- RoofComposition
- FoundationConcrete Perimeter
Exterior Features
Fire Pit, Lighting, Private Yard, Rain Gutters
Lot Description
Cul-De-Sac, Irrigated, Landscaped, Level, Master Planned, Sprinklers In Front, Sprinklers In Rear
Windows
Double Pane Windows, Window Coverings, Window Treatments
School Information
- DistrictCherry Creek 5
- ElementaryAltitude
- MiddleFox Ridge
- HighCherokee Trail
Additional Information
- Date ListedJune 19th, 2025
Listing Details
 Compass - Denver
Compass - Denver
 Terms and Conditions: The content relating to real estate for sale in this Web site comes in part from the Internet Data eXchange ("IDX") program of METROLIST, INC., DBA RECOLORADO® Real estate listings held by brokers other than RE/MAX Professionals are marked with the IDX Logo. This information is being provided for the consumers personal, non-commercial use and may not be used for any other purpose. All information subject to change and should be independently verified.
Terms and Conditions: The content relating to real estate for sale in this Web site comes in part from the Internet Data eXchange ("IDX") program of METROLIST, INC., DBA RECOLORADO® Real estate listings held by brokers other than RE/MAX Professionals are marked with the IDX Logo. This information is being provided for the consumers personal, non-commercial use and may not be used for any other purpose. All information subject to change and should be independently verified.
Copyright 2025 METROLIST, INC., DBA RECOLORADO® -- All Rights Reserved 6455 S. Yosemite St., Suite 500 Greenwood Village, CO 80111 USA
Listing information last updated on June 23rd, 2025 at 1:49pm MDT.


















































