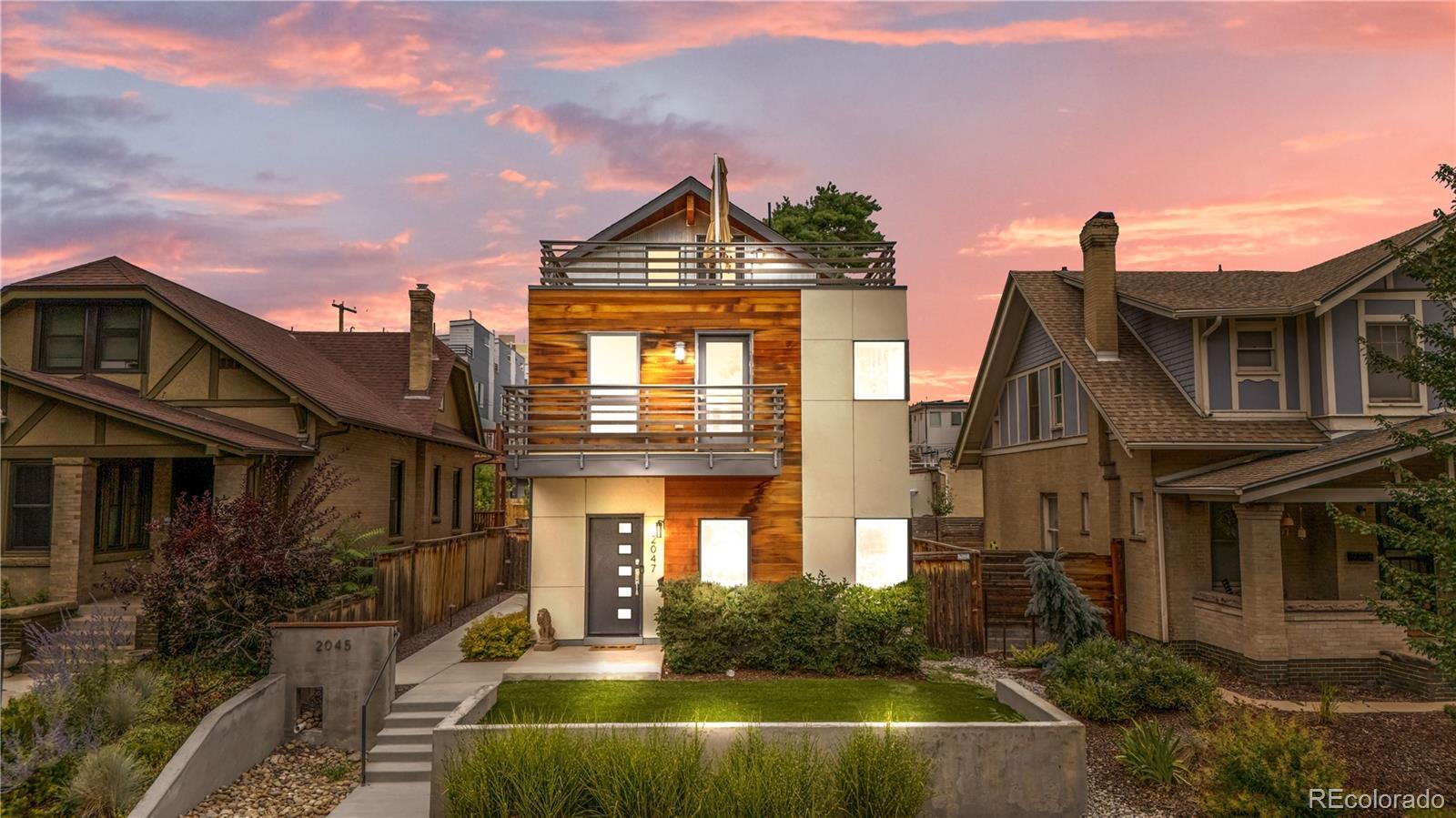Find us on...
Dashboard
- 4 Beds
- 4 Baths
- 1,869 Sqft
- .06 Acres
New Search X
2047 N Race Street
Welcome to this stunning modern 1/2 duplex, a beautifully designed 3-story home where form meets function in the heart of a vibrant, walkable neighborhood. At the center of the home, a grand staircase serves as a striking focal point, connecting all levels with elegance and style. The spacious and updated kitchen is perfect for entertaining, featuring sleek finishes, modern appliances, and a generous eat-in area ideal for casual meals or homework time. Whether you're hosting guests or cooking for the family, this kitchen offers both style and function. The home is designed with families in mind, offering a dedicated play area for kids and even a custom outdoor climbing wall, creating the perfect balance of fun and active living. Downstairs, the finished basement provides additional living space, complete with a full bathroom and a comfortable lounge area — ideal for movie nights, guests, or a private home office. Located just minutes from popular local attractions, charming shops, and great coffee spots, you'll love how easy it is to get around town. With its thoughtful design, family-friendly features, and unbeatable location, this home offers the perfect blend of modern living and everyday convenience.
Listing Office: Kentwood Real Estate DTC, LLC 
Essential Information
- MLS® #2899698
- Price$1,095,000
- Bedrooms4
- Bathrooms4.00
- Full Baths1
- Half Baths1
- Square Footage1,869
- Acres0.06
- Year Built2013
- TypeResidential
- Sub-TypeSingle Family Residence
- StyleTraditional
- StatusActive
Community Information
- Address2047 N Race Street
- SubdivisionCity Park West
- CityDenver
- CountyDenver
- StateCO
- Zip Code80205
Amenities
- Parking Spaces1
- ParkingFinished Garage
- # of Garages1
Utilities
Cable Available, Electricity Available
Interior
- HeatingForced Air, Natural Gas
- CoolingCentral Air
- StoriesThree Or More
Interior Features
Built-in Features, Ceiling Fan(s), Eat-in Kitchen, Granite Counters, High Ceilings, Kitchen Island, Open Floorplan, Pantry, Primary Suite, Walk-In Closet(s)
Appliances
Cooktop, Dishwasher, Disposal, Dryer, Microwave, Oven, Range, Range Hood, Refrigerator, Washer
Exterior
- WindowsDouble Pane Windows
- RoofComposition, Other
- FoundationStructural
Exterior Features
Balcony, Private Yard, Rain Gutters
Lot Description
Landscaped, Level, Near Public Transit
School Information
- DistrictDenver 1
- ElementaryWhittier E-8
- MiddleCole Arts And Science Academy
- HighEast
Additional Information
- Date ListedAugust 8th, 2025
- ZoningU-TU-B
Listing Details
 Kentwood Real Estate DTC, LLC
Kentwood Real Estate DTC, LLC
 Terms and Conditions: The content relating to real estate for sale in this Web site comes in part from the Internet Data eXchange ("IDX") program of METROLIST, INC., DBA RECOLORADO® Real estate listings held by brokers other than RE/MAX Professionals are marked with the IDX Logo. This information is being provided for the consumers personal, non-commercial use and may not be used for any other purpose. All information subject to change and should be independently verified.
Terms and Conditions: The content relating to real estate for sale in this Web site comes in part from the Internet Data eXchange ("IDX") program of METROLIST, INC., DBA RECOLORADO® Real estate listings held by brokers other than RE/MAX Professionals are marked with the IDX Logo. This information is being provided for the consumers personal, non-commercial use and may not be used for any other purpose. All information subject to change and should be independently verified.
Copyright 2025 METROLIST, INC., DBA RECOLORADO® -- All Rights Reserved 6455 S. Yosemite St., Suite 500 Greenwood Village, CO 80111 USA
Listing information last updated on October 12th, 2025 at 10:34am MDT.



















































