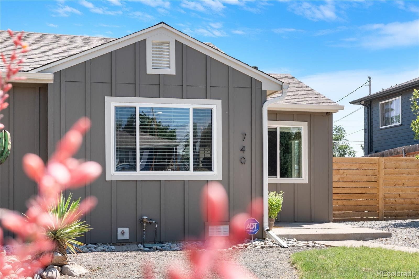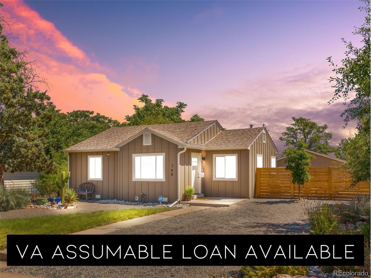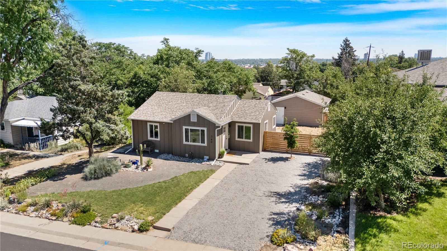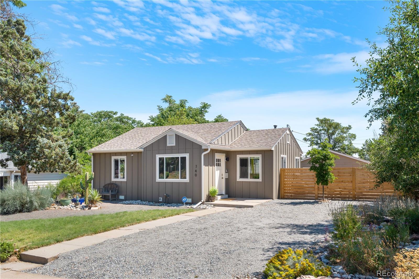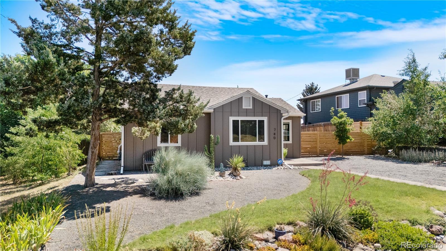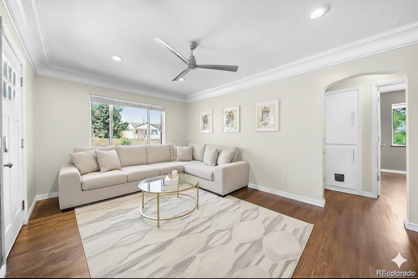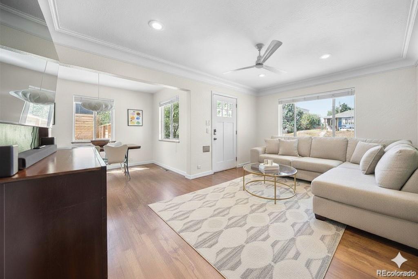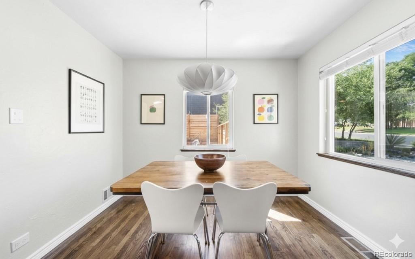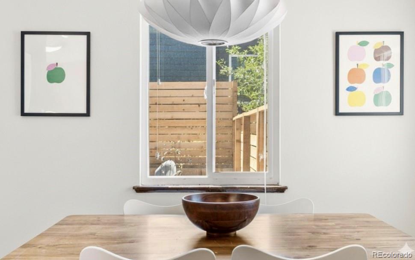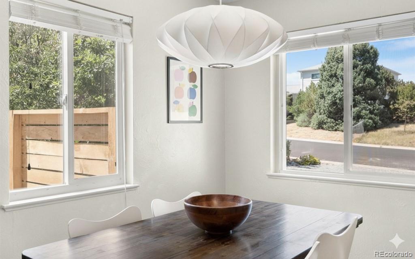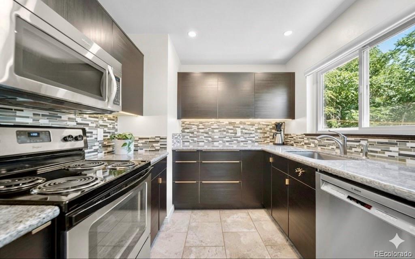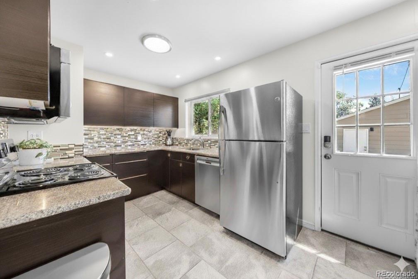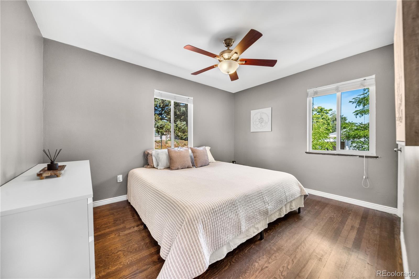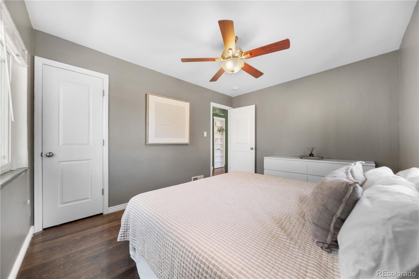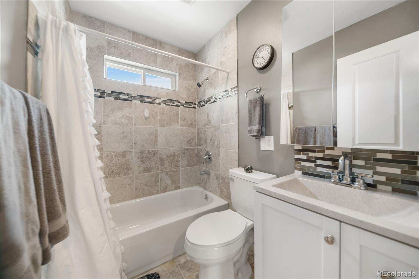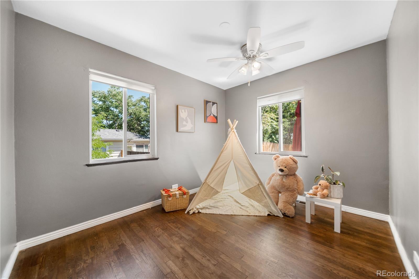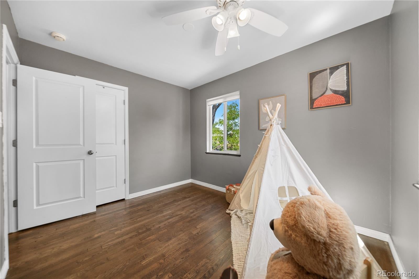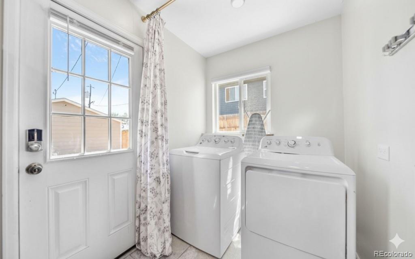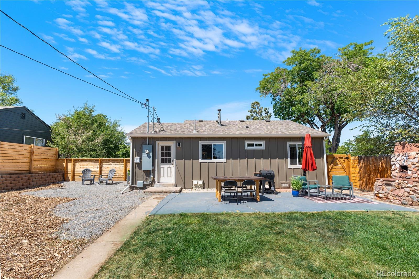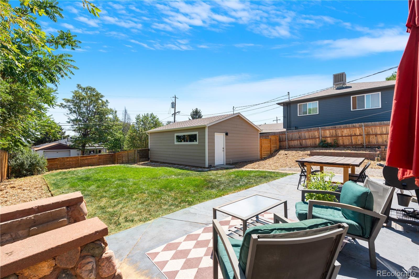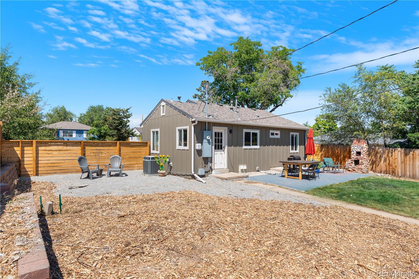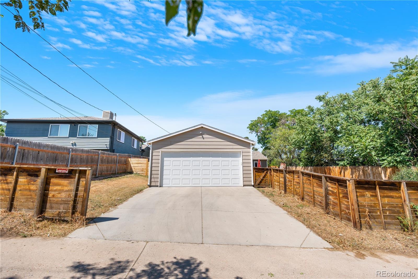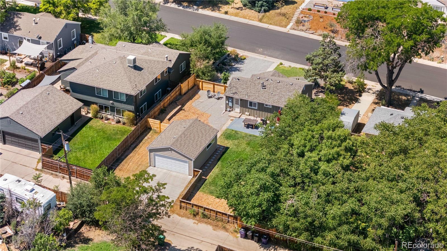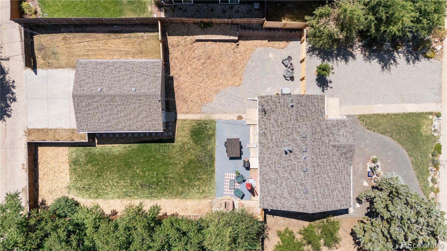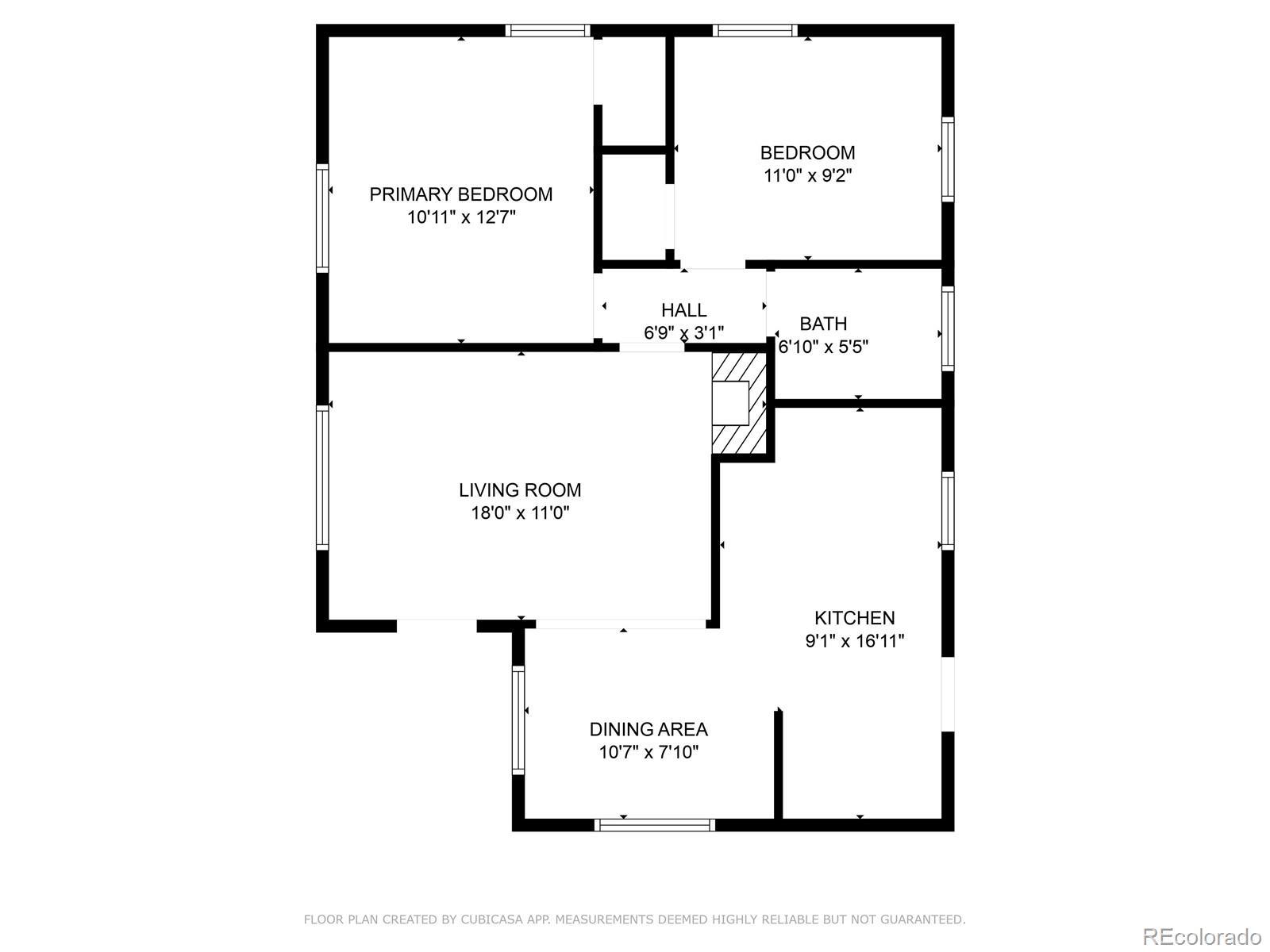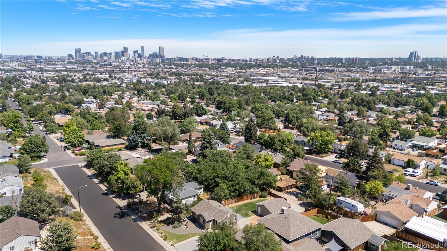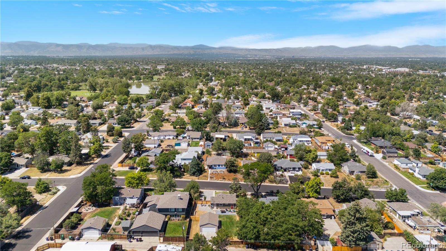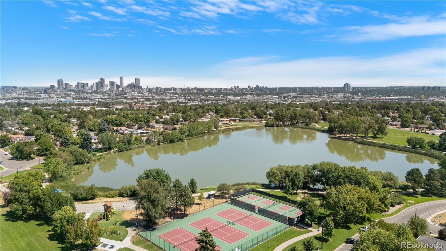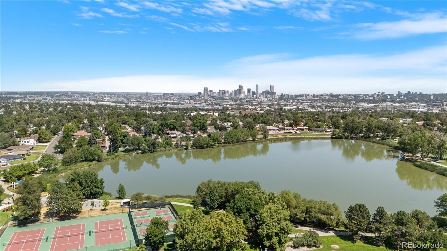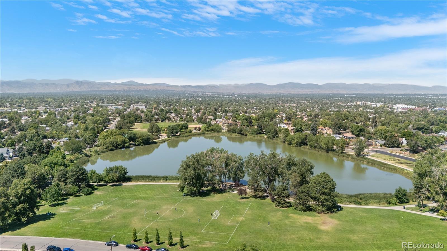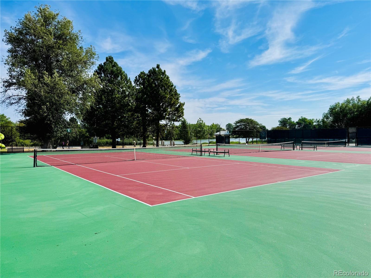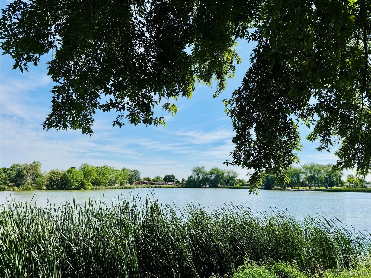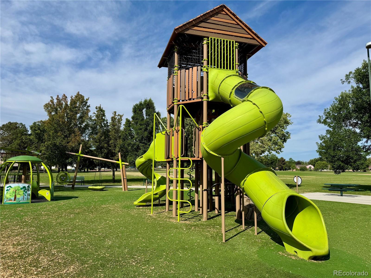Find us on...
Dashboard
- 2 Beds
- 1 Bath
- 780 Sqft
- .18 Acres
New Search X
740 S Shoshone Street
This updated Athmar Park Denver home sits on an oversized lot with striking skyline views and a brand-new Owens-Corning Duration roof (2025). Additional upgrades this year include new fencing, a modern security system, fresh paint and landscaping. Inside, you’ll find hardwood floors, an updated kitchen, with a Bosch dishwasher, plus a GE washer/dryer, newer furnace, AC, and tankless water heater. James Hardie cement board siding and a detached two-car garage add lasting value. Also has a radon mitigation system installed in 2024. The backyard features fresh sod for a lush retreat, while the professionally xeriscaped front yard offers low-maintenance curb appeal. Located near Huston Lake Park, this home offers quick access to walking trails, tennis courts, open green space, and shaded picnic areas. Outdoor enthusiasts will also enjoy nearby Barnum Park, Valverde Park, and the South Platte River Trail for walking, running, or biking. Goldrick Elementary School is about a 10-minute walk, while Grant Middle and Abraham Lincoln High are within easy biking or driving distance. Within a short bike ride or drive, explore Platt Park, South Broadway, and the Santa Fe Arts District, where you’ll find indie coffee shops, food trucks, boutiques, and weekend farmers markets. Head north to LoHi and RiNo for breweries, dining, and Denver nightlife. Commuters will love the easy access to I-25, light rail, and downtown Denver. This is more than just a house — it’s an updated Athmar Park home offering a lifestyle that blends city convenience with outdoor recreation. **This home has two amazing Loan Offerings: 1. An Assumable VA Loan if you are a qualified Buyer & 2. This property qualifies for a $5,000 Closing Cost Incentive offered by preferred lender as well as 100% financing with NO Mortgage Insurance - contact the listing agent for more information** (Note: Kitchen, dining, and living room photos are digitally altered to show fresh paint color, removal of wooden beam and staging.)
Listing Office: Keller Williams Integrity Real Estate LLC 
Essential Information
- MLS® #2907835
- Price$464,000
- Bedrooms2
- Bathrooms1.00
- Full Baths1
- Square Footage780
- Acres0.18
- Year Built1951
- TypeResidential
- Sub-TypeSingle Family Residence
- StyleTraditional
- StatusPending
Community Information
- Address740 S Shoshone Street
- SubdivisionAthmar Park
- CityDenver
- CountyDenver
- StateCO
- Zip Code80223
Amenities
- Parking Spaces7
- # of Garages2
Utilities
Cable Available, Electricity Connected, Natural Gas Connected, Phone Available
Parking
220 Volts, Concrete, Gravel, Oversized
Interior
- HeatingForced Air, Natural Gas
- CoolingCentral Air
- StoriesOne
Interior Features
Granite Counters, High Speed Internet, No Stairs, Open Floorplan, Primary Suite, Radon Mitigation System, Smoke Free
Appliances
Dishwasher, Disposal, Dryer, Microwave, Oven, Range, Refrigerator, Tankless Water Heater, Washer
Exterior
- WindowsDouble Pane Windows
- RoofComposition
- FoundationConcrete Perimeter
Exterior Features
Fire Pit, Garden, Private Yard, Rain Gutters
Lot Description
Landscaped, Level, Near Public Transit, Sprinklers In Front
School Information
- DistrictDenver 1
- ElementaryGoldrick
- MiddleGrant
- HighAbraham Lincoln
Additional Information
- Date ListedAugust 8th, 2025
- ZoningE-SU-DX
Listing Details
Keller Williams Integrity Real Estate LLC
 Terms and Conditions: The content relating to real estate for sale in this Web site comes in part from the Internet Data eXchange ("IDX") program of METROLIST, INC., DBA RECOLORADO® Real estate listings held by brokers other than RE/MAX Professionals are marked with the IDX Logo. This information is being provided for the consumers personal, non-commercial use and may not be used for any other purpose. All information subject to change and should be independently verified.
Terms and Conditions: The content relating to real estate for sale in this Web site comes in part from the Internet Data eXchange ("IDX") program of METROLIST, INC., DBA RECOLORADO® Real estate listings held by brokers other than RE/MAX Professionals are marked with the IDX Logo. This information is being provided for the consumers personal, non-commercial use and may not be used for any other purpose. All information subject to change and should be independently verified.
Copyright 2025 METROLIST, INC., DBA RECOLORADO® -- All Rights Reserved 6455 S. Yosemite St., Suite 500 Greenwood Village, CO 80111 USA
Listing information last updated on December 28th, 2025 at 3:48am MST.

