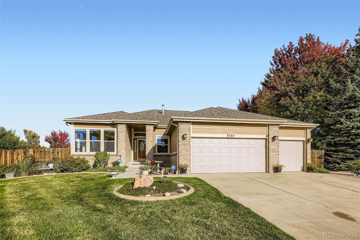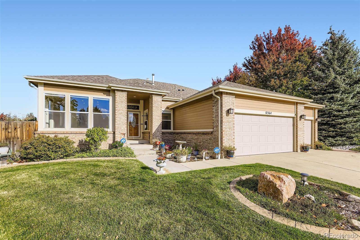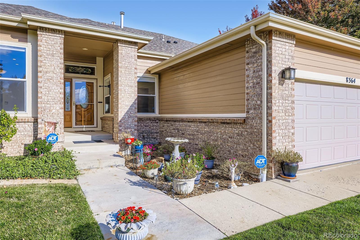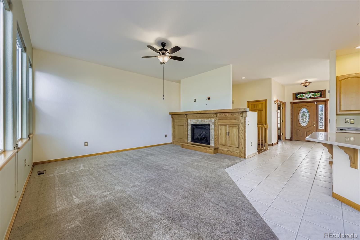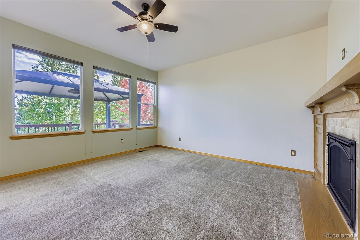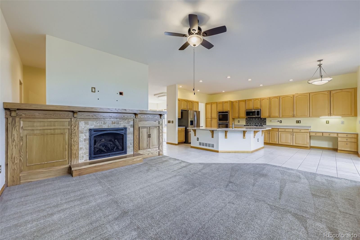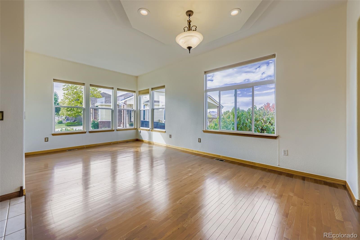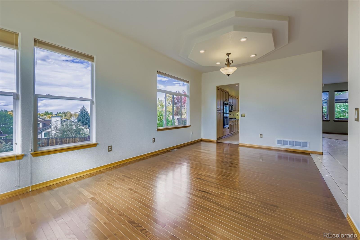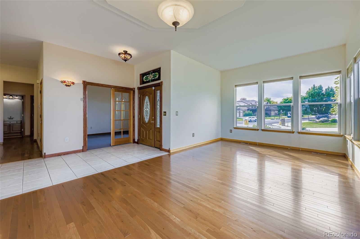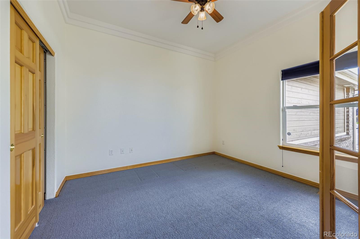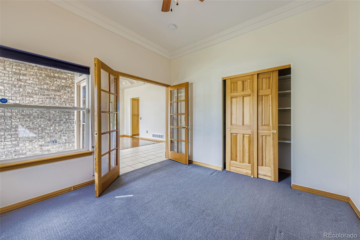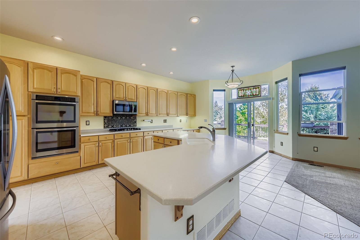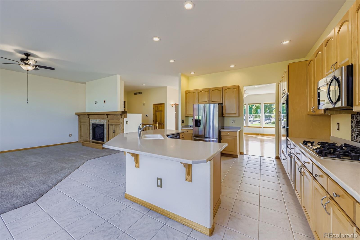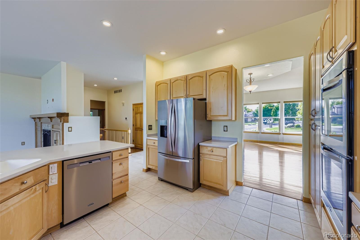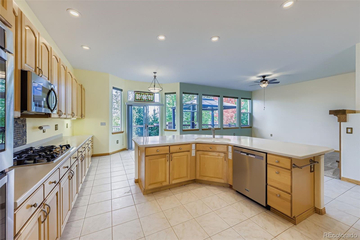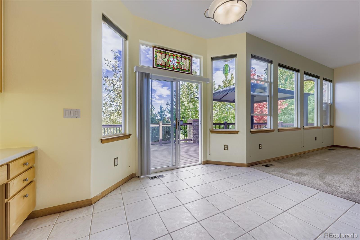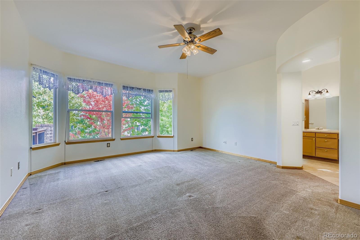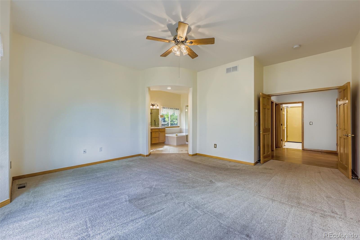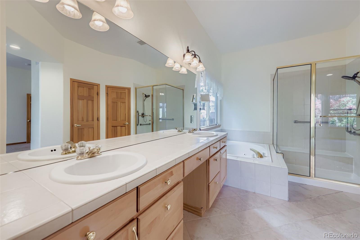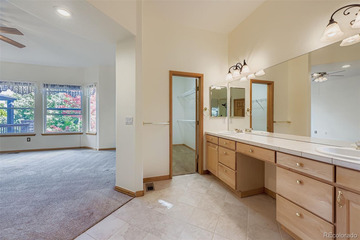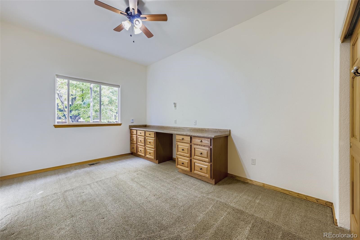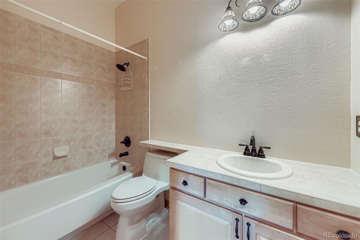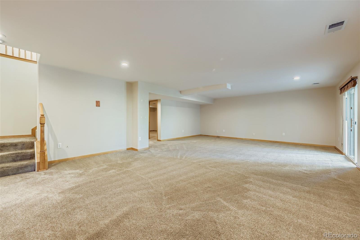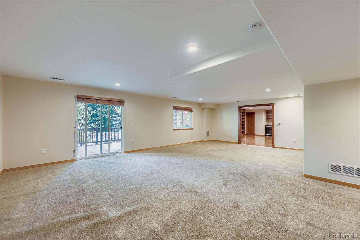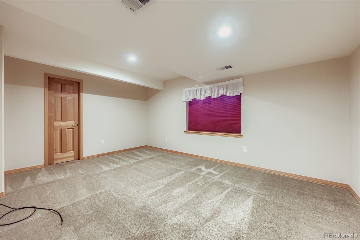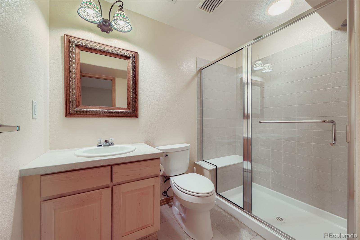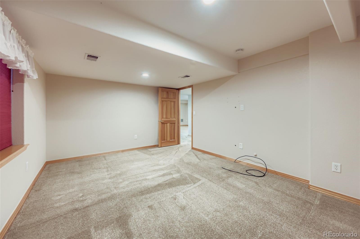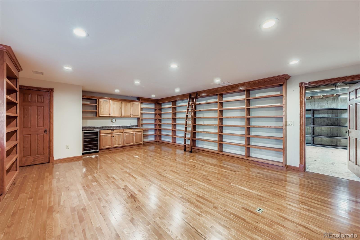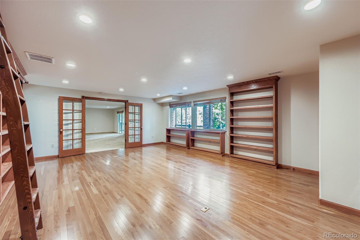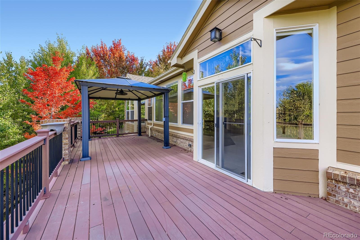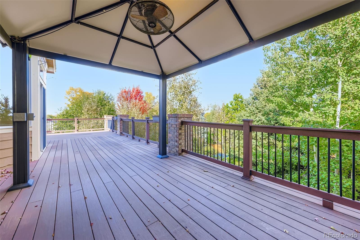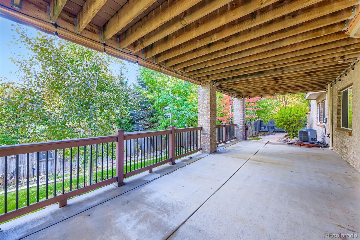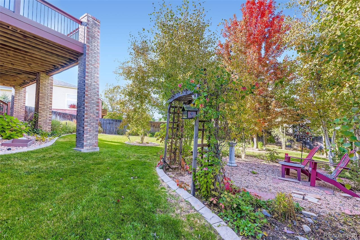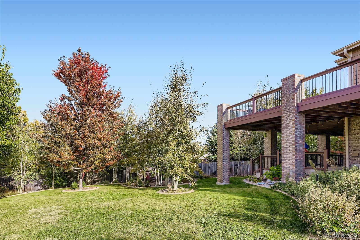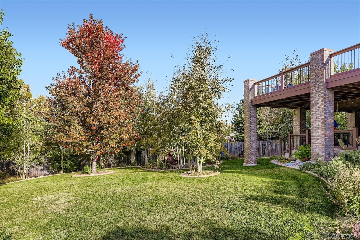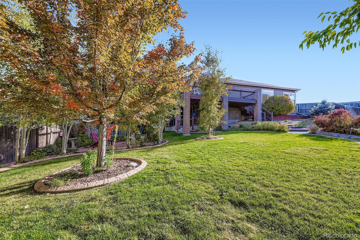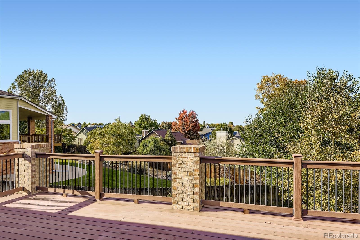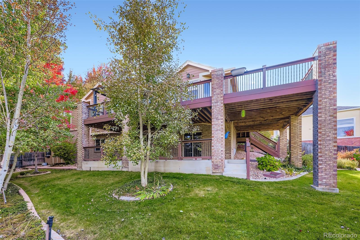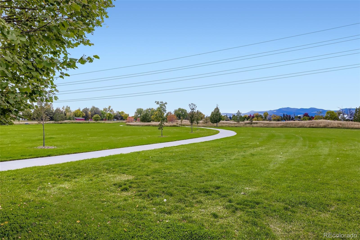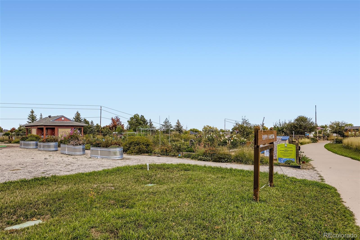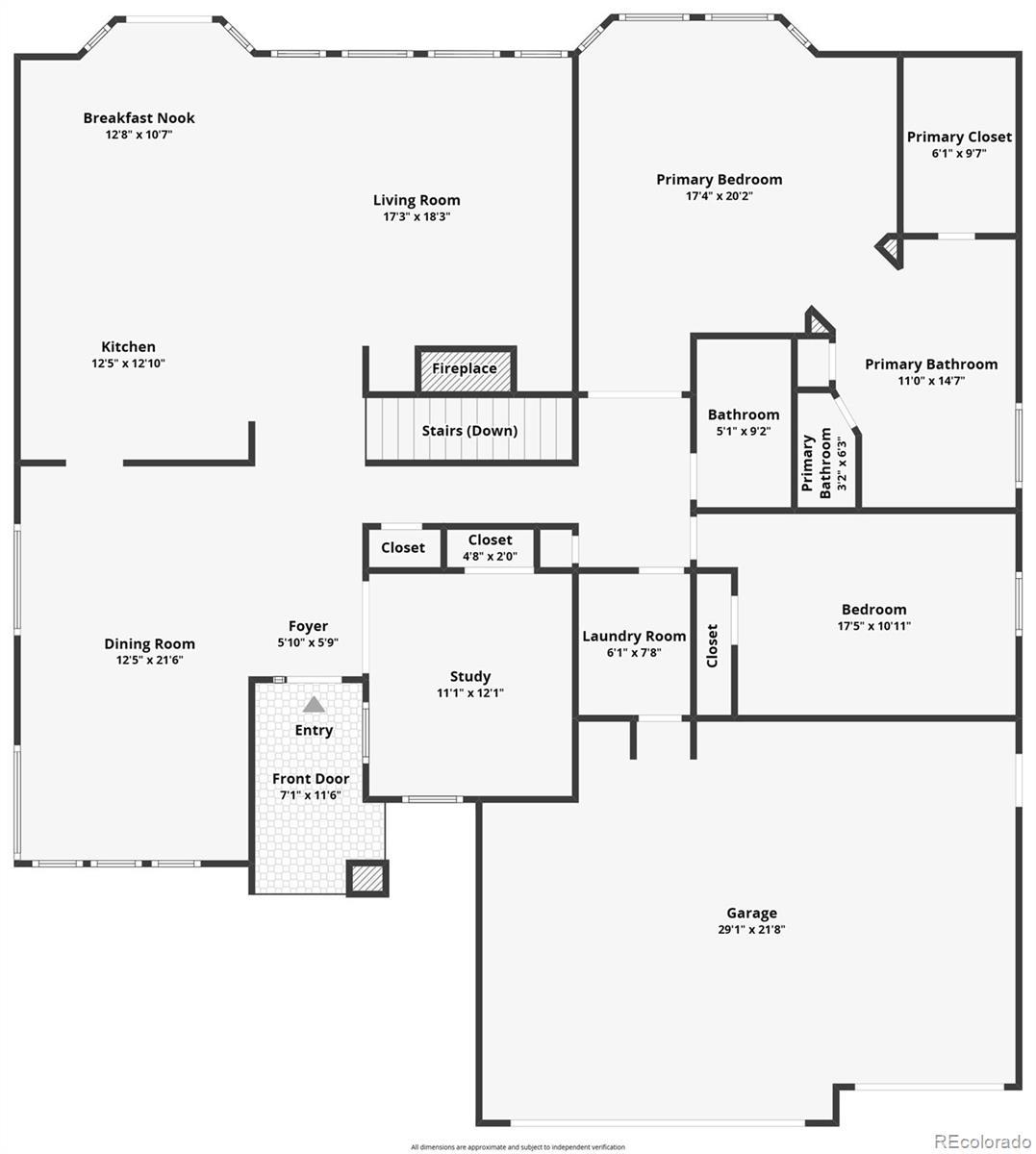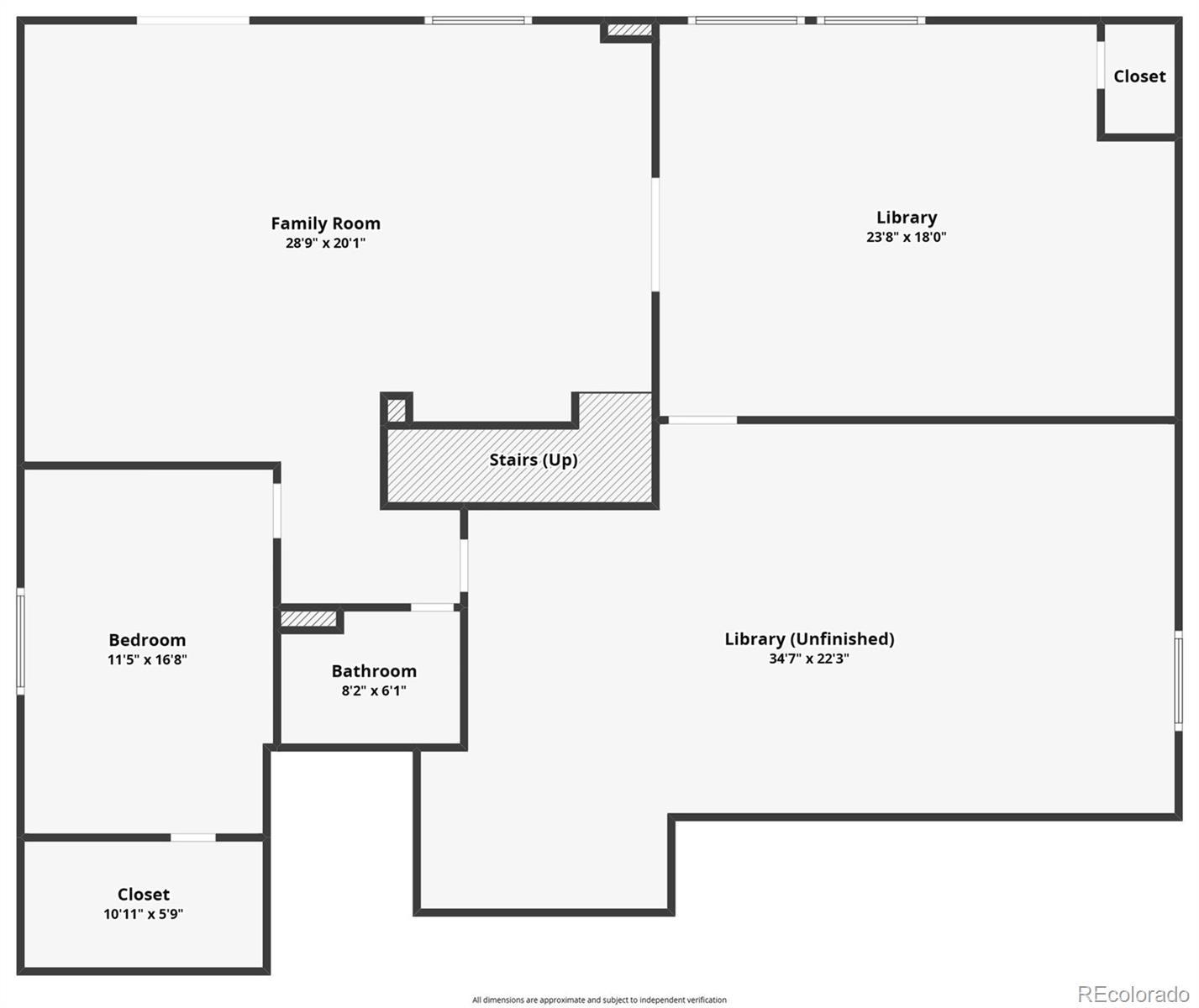Find us on...
Dashboard
- 4 Beds
- 3 Baths
- 3,610 Sqft
- .3 Acres
New Search X
8364 Xenon Street
Discover this charming ranch-style retreat perfectly situated close to the mountains, Ralston Valley High School, and the Little Dry Creek Trail that winds through picturesque Arvada Park. Immaculate and PERFECT in every detail. You will love the bright, open layout with seamless indoor-outdoor living. Huge country kitchen with light maple cabinetry, solid surface counters, tile floor and stainless-steel appliances. Formal living room and dining room combo; family room offers a cozy gas fireplace. There is a second family room in the basement, walkout patio, library and another bedroom with a generous walkin closet. Primary bedroom suite with a five-piece bath on the main floor. Abundant natural light with high ceilings and well-appointed windows. Elegant study with French doors, perfect for work or a quiet retreat or can be used as a 4th bedroom. This stunning ranch-style home offers a spacious, open floor plan. A flawless blend of formal and casual living spaces. Thoughtful design with high-end finishes and practical layouts and an abundance of storage space in the basement. Professionally landscaped and meticulously maintained grounds that invite you to enjoy outdoor living at its finest. A tranquil, private setting with easy access to trails, schools, and and extensive mountain views from deck. There is a storage shed for your outdoor tools. This home is move-in ready with meticulous maintenance and attention to detail.
Listing Office: MB Salankey Real Estate Group 
Essential Information
- MLS® #2915529
- Price$1,100,000
- Bedrooms4
- Bathrooms3.00
- Full Baths2
- Square Footage3,610
- Acres0.30
- Year Built2001
- TypeResidential
- Sub-TypeSingle Family Residence
- StatusPending
Community Information
- Address8364 Xenon Street
- SubdivisionThe Hills at Standley Lake
- CityArvada
- CountyJefferson
- StateCO
- Zip Code80005
Amenities
- Parking Spaces3
- ParkingExterior Access Door
- # of Garages3
Interior
- HeatingForced Air, Natural Gas
- CoolingAir Conditioning-Room
- FireplaceYes
- # of Fireplaces1
- FireplacesFamily Room, Gas, Gas Log
- StoriesOne
Interior Features
Ceiling Fan(s), Eat-in Kitchen, Five Piece Bath, Kitchen Island, Primary Suite, Smoke Free, Walk-In Closet(s), Wired for Data
Appliances
Convection Oven, Cooktop, Double Oven, Dryer, Microwave, Refrigerator, Self Cleaning Oven, Washer
Exterior
- Exterior FeaturesPrivate Yard, Rain Gutters
- RoofComposition
Lot Description
Cul-De-Sac, Sprinklers In Front, Sprinklers In Rear
Windows
Double Pane Windows, Window Coverings
School Information
- DistrictJefferson County R-1
- ElementaryMeiklejohn
- MiddleOberon
- HighRalston Valley
Additional Information
- Date ListedOctober 9th, 2025
Listing Details
 MB Salankey Real Estate Group
MB Salankey Real Estate Group
 Terms and Conditions: The content relating to real estate for sale in this Web site comes in part from the Internet Data eXchange ("IDX") program of METROLIST, INC., DBA RECOLORADO® Real estate listings held by brokers other than RE/MAX Professionals are marked with the IDX Logo. This information is being provided for the consumers personal, non-commercial use and may not be used for any other purpose. All information subject to change and should be independently verified.
Terms and Conditions: The content relating to real estate for sale in this Web site comes in part from the Internet Data eXchange ("IDX") program of METROLIST, INC., DBA RECOLORADO® Real estate listings held by brokers other than RE/MAX Professionals are marked with the IDX Logo. This information is being provided for the consumers personal, non-commercial use and may not be used for any other purpose. All information subject to change and should be independently verified.
Copyright 2025 METROLIST, INC., DBA RECOLORADO® -- All Rights Reserved 6455 S. Yosemite St., Suite 500 Greenwood Village, CO 80111 USA
Listing information last updated on December 16th, 2025 at 10:33pm MST.

