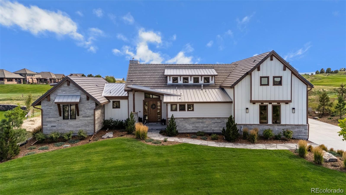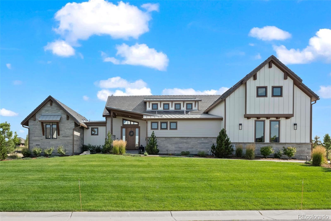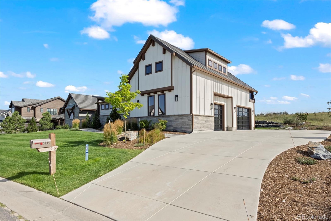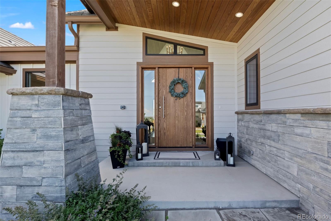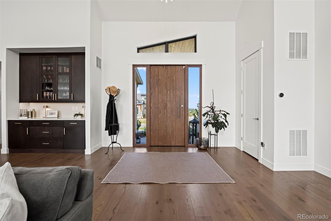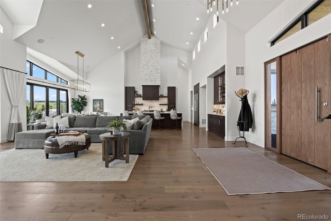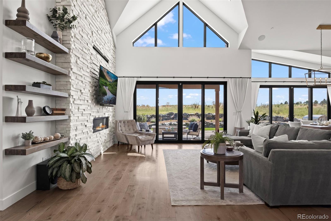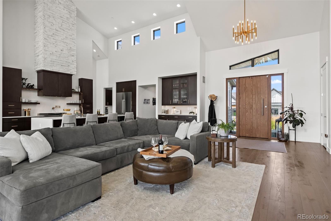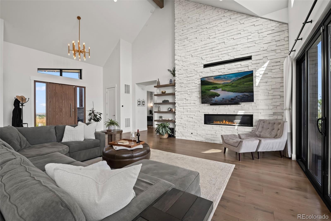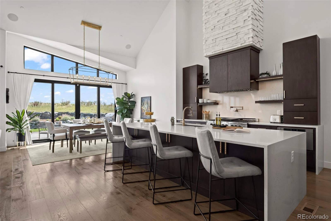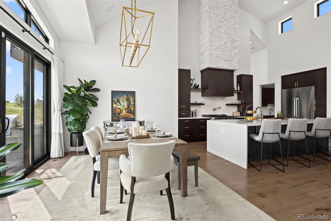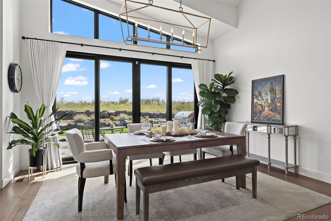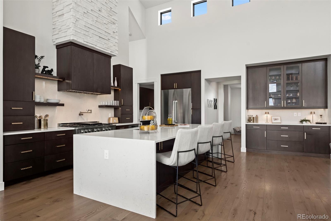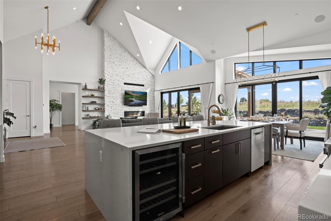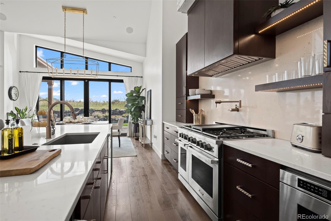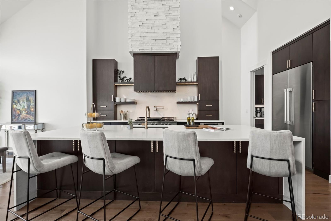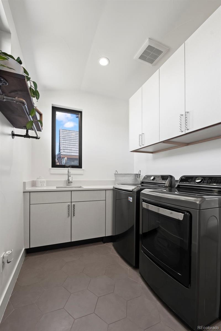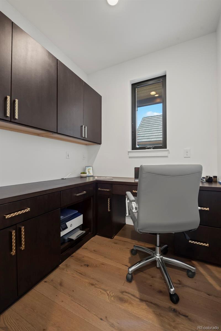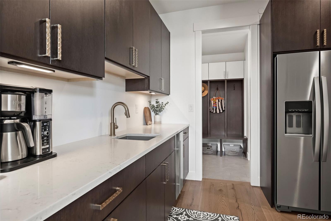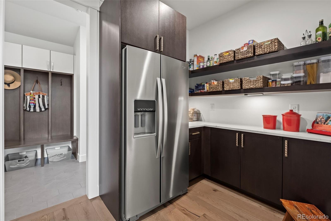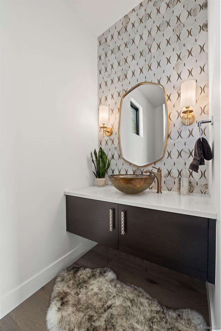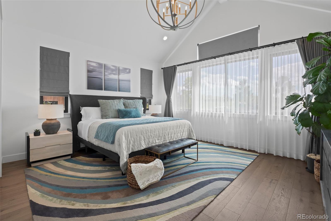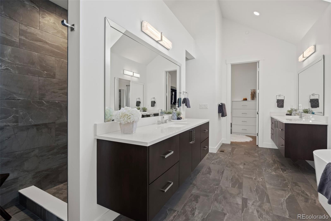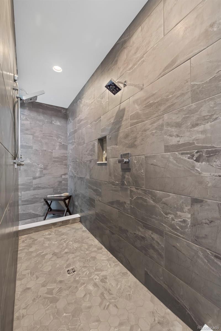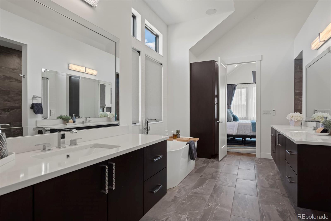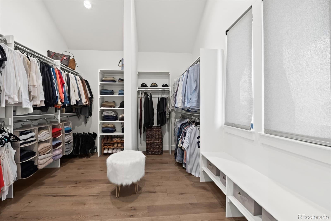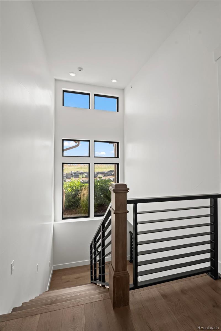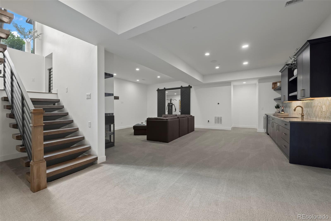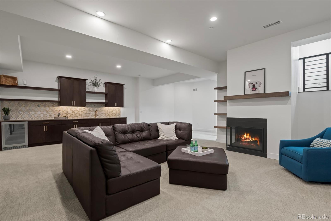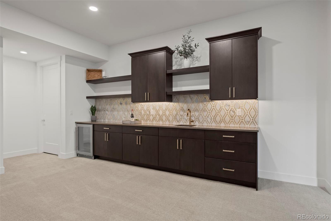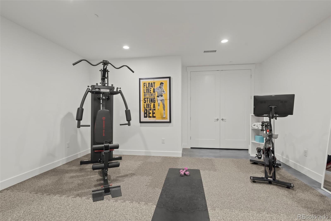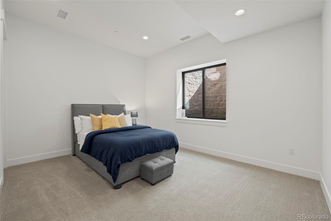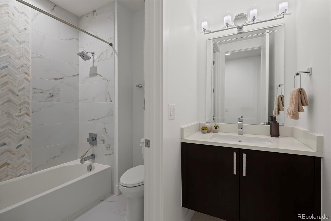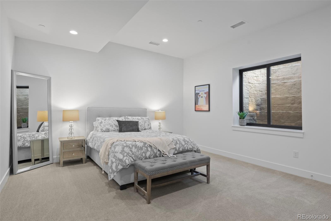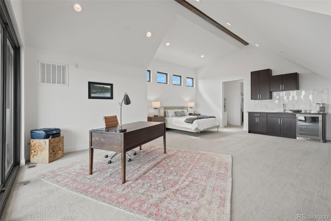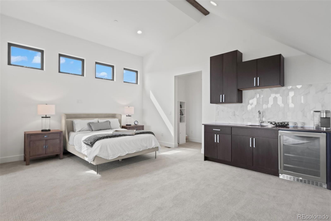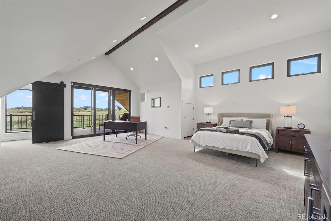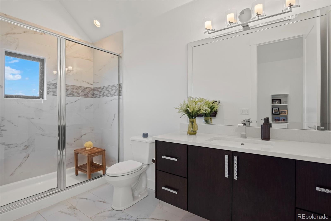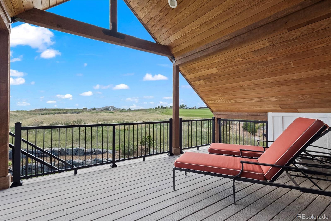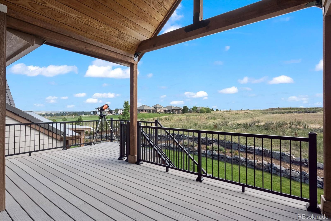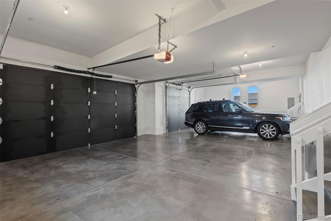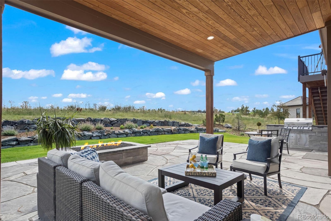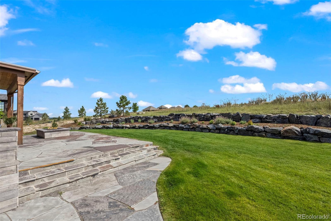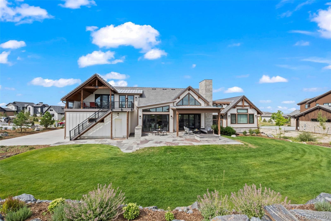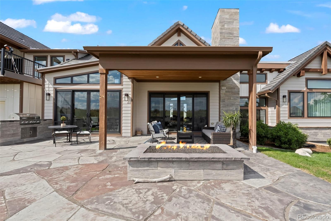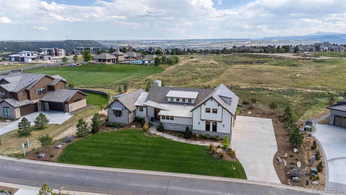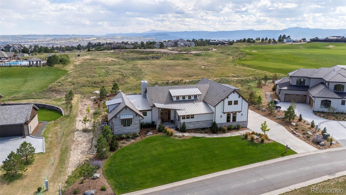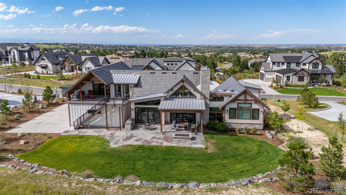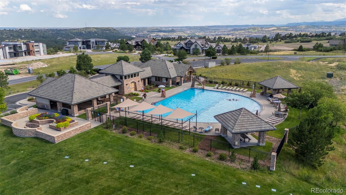Find us on...
Dashboard
- 4 Beds
- 4 Baths
- 4,717 Sqft
- ½ Acres
New Search X
6436 Holy Cross Court
Step into a world of elegance and sophistication with this stunning 5,000 sq. ft. ranch-style residence, where modern design meets timeless luxury. Perfectly positioned on a quiet cul-de-sac in the exclusive Village at Castle Pines, this meticulously crafted home offers a unique lifestyle experience—complete with Front Range views and the peace of mind of a gated community. Featuring 4 bedrooms and 3.5 baths, this home provides flexible living spaces to fit your needs. Upon entry, soaring ceilings and abundant natural light create an immediate sense of grandeur. The main floor showcases a spacious great room that seamlessly connects a grand living area, chef-quality kitchen, and inviting dining space. A walk-in Butler’s pantry with a second refrigerator, sink, and ice machine makes entertaining effortless. The primary suite, conveniently located on the main level, boasts a luxurious 5-piece spa bath and an expansive custom walk-in closet. Upstairs, you’ll find a secondary bedroom with its own en suite bath, large walk-in closet, and private balcony with breathtaking views. The lower level offers two additional bedrooms with a shared bath, a generous living area with full wet bar and beverage refrigerator, and a fitness room—plus potential for a theater or flex space. Step outside to your serene patio, featuring a built-in gas grill and large fire pit overlooking mature landscaping and open space—perfect for gatherings or quiet evenings. The HOA pool is just a short stroll away for easy relaxation. An oversized 3-car garage with an activity storage closet completes the home. Blending luxury, lifestyle, and security, this home offers the best of Castle Pines living—a welcoming community for families, retirees, and travelers alike.
Listing Office: Realty One Group Premier 
Essential Information
- MLS® #2937407
- Price$2,449,000
- Bedrooms4
- Bathrooms4.00
- Full Baths2
- Half Baths1
- Square Footage4,717
- Acres0.50
- Year Built2020
- TypeResidential
- Sub-TypeSingle Family Residence
- StyleMountain Contemporary
- StatusPending
Community Information
- Address6436 Holy Cross Court
- SubdivisionCastle Pines Village
- CityCastle Rock
- CountyDouglas
- StateCO
- Zip Code80108
Amenities
- Parking Spaces3
- # of Garages3
Amenities
Fitness Center, Gated, Playground, Pool, Security, Spa/Hot Tub, Tennis Court(s), Trail(s)
Utilities
Cable Available, Electricity Connected, Internet Access (Wired), Natural Gas Connected
Parking
220 Volts, Concrete, Dry Walled, Exterior Access Door, Floor Coating, Insulated Garage, Oversized, Oversized Door, Smart Garage Door, Storage
Interior
- HeatingForced Air
- CoolingCentral Air
- FireplaceYes
- # of Fireplaces2
- FireplacesBasement, Gas, Living Room
- StoriesTwo
Interior Features
Audio/Video Controls, Eat-in Kitchen, Five Piece Bath, High Ceilings, High Speed Internet, In-Law Floorplan, Kitchen Island, Open Floorplan, Pantry, Primary Suite, Quartz Counters, Smart Thermostat, Smoke Free, Sound System, Vaulted Ceiling(s), Walk-In Closet(s), Wet Bar, Wired for Data
Appliances
Bar Fridge, Convection Oven, Dishwasher, Disposal, Double Oven, Dryer, Freezer, Gas Water Heater, Microwave, Range, Range Hood, Refrigerator, Sump Pump, Washer, Wine Cooler
Exterior
- RoofConcrete, Metal
Exterior Features
Balcony, Barbecue, Fire Pit, Gas Valve, Lighting, Private Yard, Smart Irrigation
Lot Description
Cul-De-Sac, Landscaped, Level, Master Planned, Open Space, Sprinklers In Front, Sprinklers In Rear
Windows
Double Pane Windows, Window Coverings
School Information
- DistrictDouglas RE-1
- ElementaryBuffalo Ridge
- MiddleRocky Heights
- HighRock Canyon
Additional Information
- Date ListedOctober 10th, 2025
- ZoningPDU
Listing Details
 Realty One Group Premier
Realty One Group Premier
 Terms and Conditions: The content relating to real estate for sale in this Web site comes in part from the Internet Data eXchange ("IDX") program of METROLIST, INC., DBA RECOLORADO® Real estate listings held by brokers other than RE/MAX Professionals are marked with the IDX Logo. This information is being provided for the consumers personal, non-commercial use and may not be used for any other purpose. All information subject to change and should be independently verified.
Terms and Conditions: The content relating to real estate for sale in this Web site comes in part from the Internet Data eXchange ("IDX") program of METROLIST, INC., DBA RECOLORADO® Real estate listings held by brokers other than RE/MAX Professionals are marked with the IDX Logo. This information is being provided for the consumers personal, non-commercial use and may not be used for any other purpose. All information subject to change and should be independently verified.
Copyright 2025 METROLIST, INC., DBA RECOLORADO® -- All Rights Reserved 6455 S. Yosemite St., Suite 500 Greenwood Village, CO 80111 USA
Listing information last updated on December 14th, 2025 at 4:33am MST.

