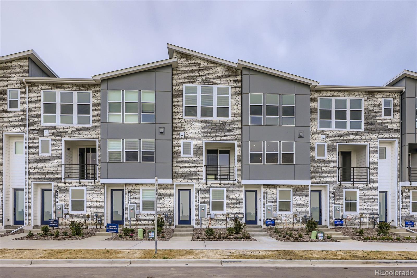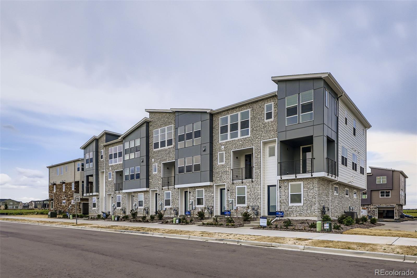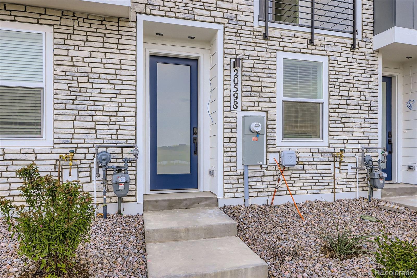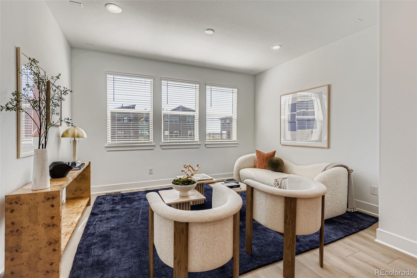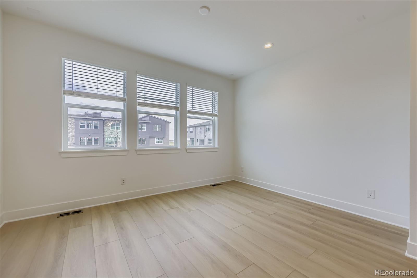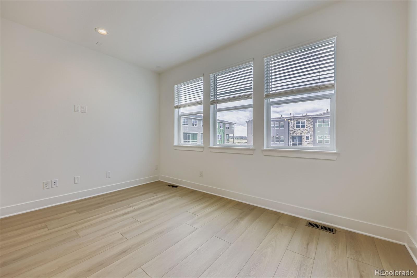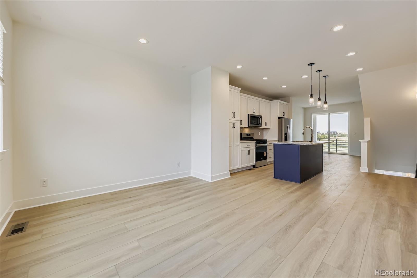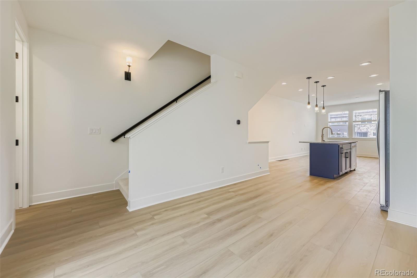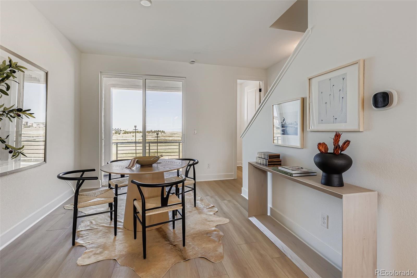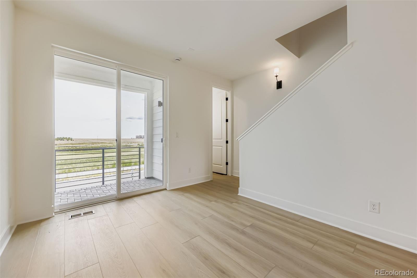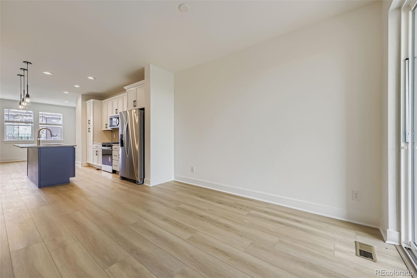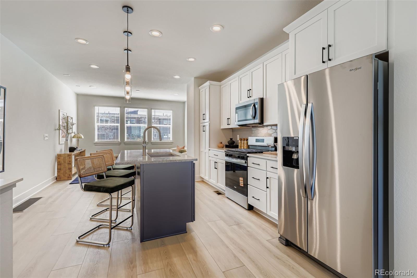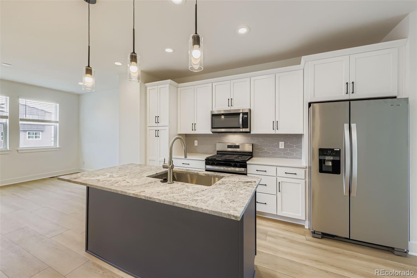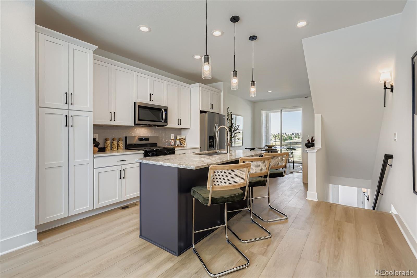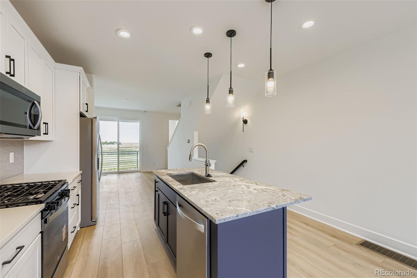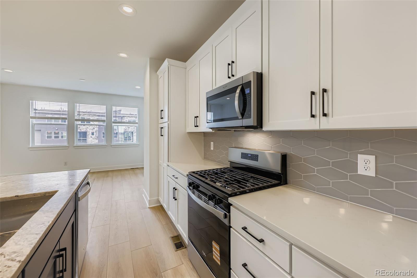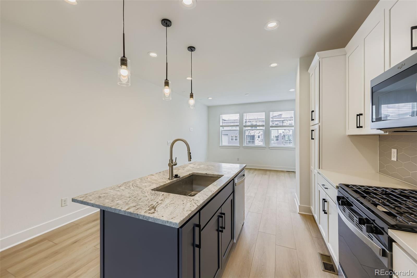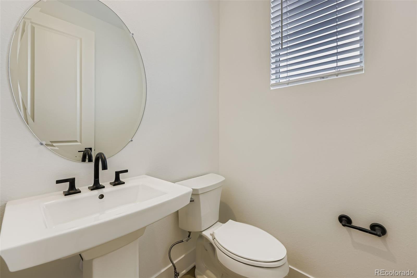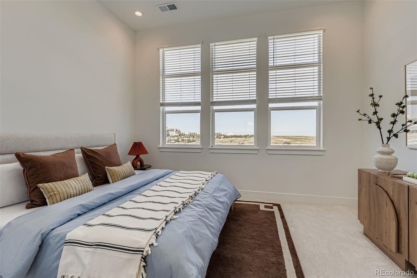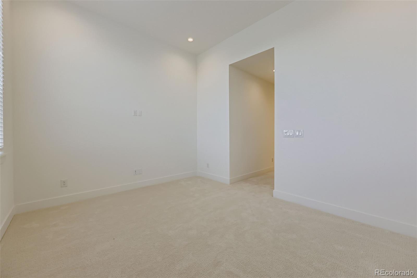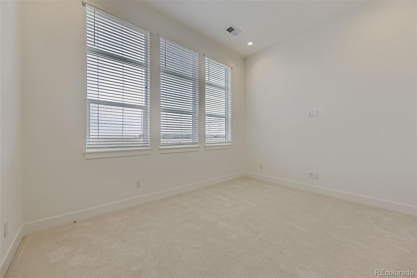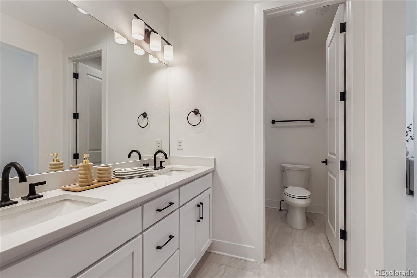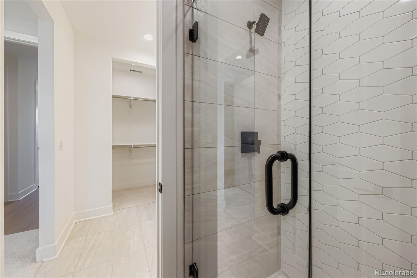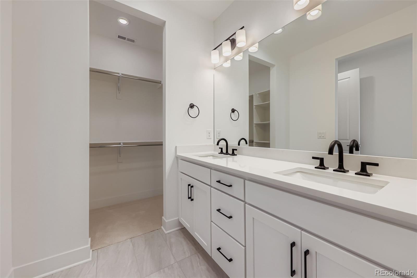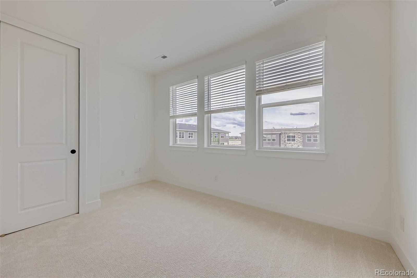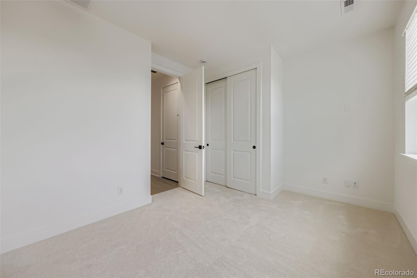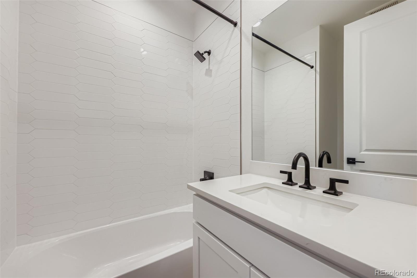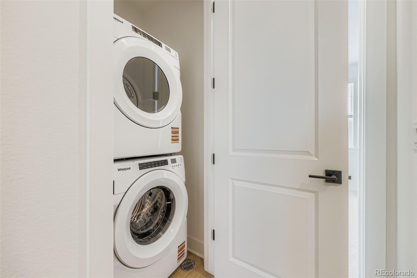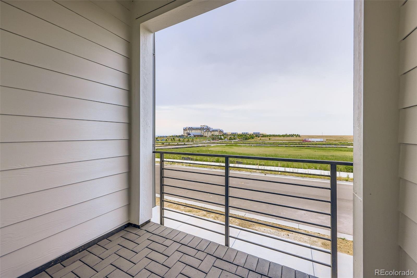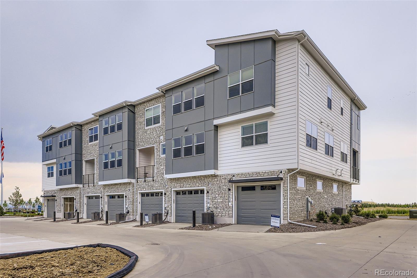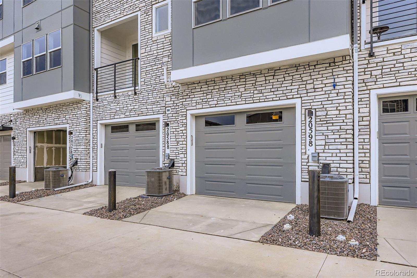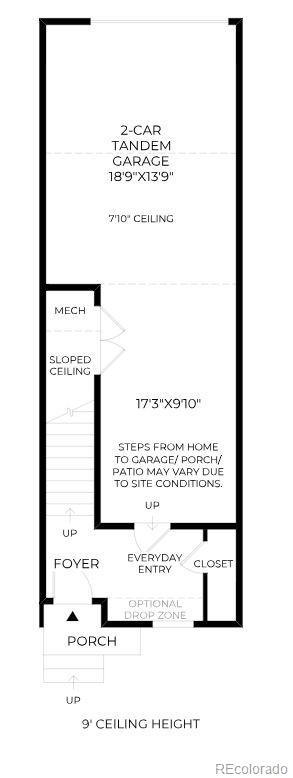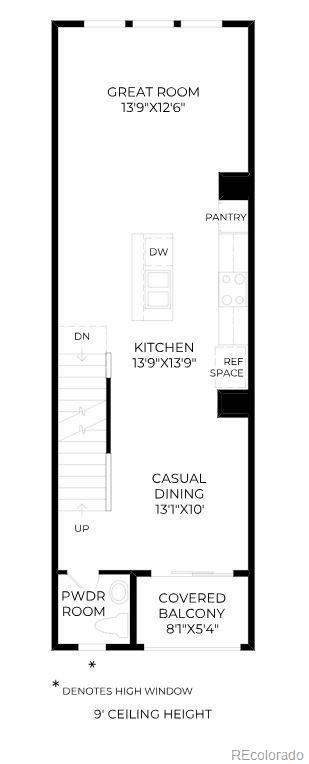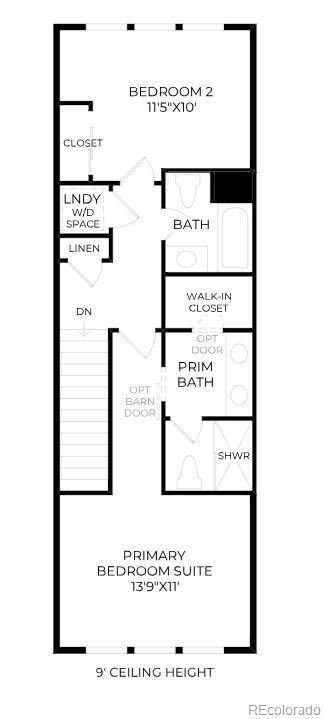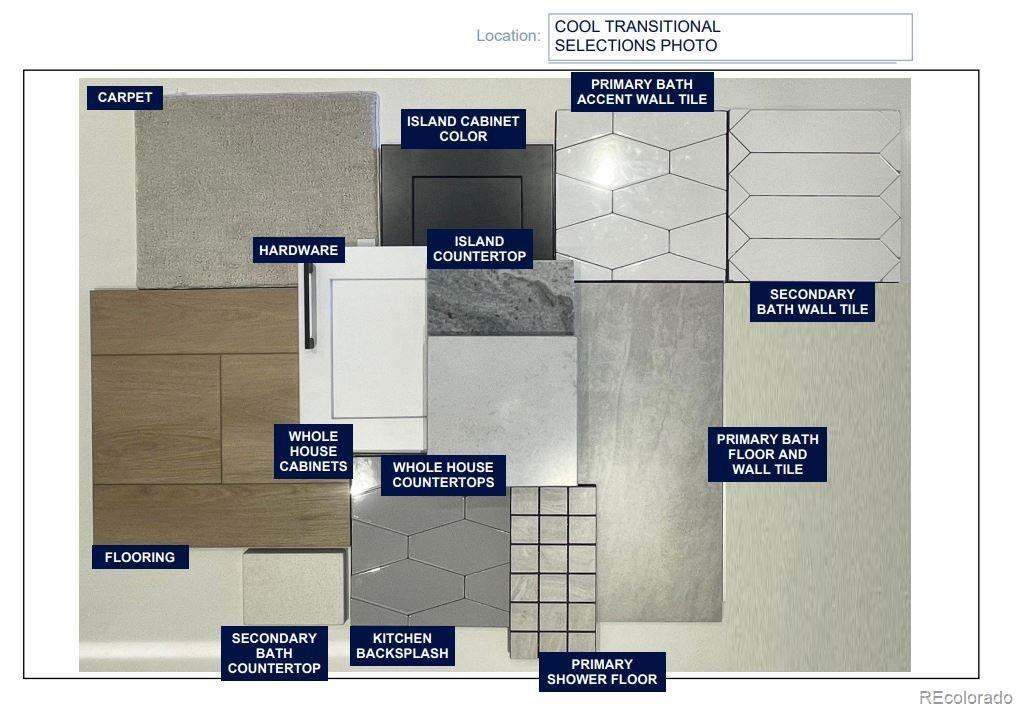Find us on...
Dashboard
- 2 Beds
- 3 Baths
- 1,419 Sqft
- .02 Acres
New Search X
20598 E 63rd Avenue
Brand New Toll Brothers Home - Burdock Contemporary – Ready Now! Discover the Burdock plan, where style meets comfort across three thoughtfully designed levels. This beautifully crafted three-story home seamlessly blends luxury, comfort, and everyday convenience. Step into a foyer bathed in light from a full-pane glass entry door, setting the tone for the light-filled, open-concept living space above. On the main level, 9-foot ceilings, 8' doors, and stylish low-maintenance LVP flooring create a sense of openness and throughout the space. Enter the main living space to an inviting great room and central kitchen featuring a convenient island with seating space for casual dining and space for meal prep, gatherings, and conversation. You'll love spending time in this kitchen, outfitted with contemporary cabinets and a stylish pairing of granite and quartz countertops. Stainless steel appliances, including a refrigerator, are included. The adjacent casual dining area flows effortlessly to a private covered outdoor deck—perfect for relaxing or entertaining. The third-floor retreat is home to the luxurious primary suite, thoughtfully secluded for privacy. It features a walk-in closet and a serene en-suite bath complete with dual vanities, a private water closet, and a beautiful frameless glass shower with designer tile. Down the hall is, a secondary bedroom, full bath, and laundry closet with an included stackable washer & dryer. Additional highlights of the Burdock plan include a convenient powder room on the main floor, a welcoming everyday entry on the first level, and storage throughout. Designed with modern living in mind, the Burdock plan offers the perfect balance of elegance, functionality, and beauty.
Listing Office: Coldwell Banker Realty 56 
Essential Information
- MLS® #2938601
- Price$375,000
- Bedrooms2
- Bathrooms3.00
- Full Baths1
- Half Baths1
- Square Footage1,419
- Acres0.02
- Year Built2025
- TypeResidential
- Sub-TypeTownhouse
- StatusActive
Community Information
- Address20598 E 63rd Avenue
- SubdivisionPainted Prairie
- CityAurora
- CountyAdams
- StateCO
- Zip Code80019
Amenities
- AmenitiesPark, Parking, Playground
- Parking Spaces2
- ParkingTandem
- # of Garages2
Interior
- HeatingForced Air
- CoolingCentral Air
- StoriesThree Or More
Interior Features
High Ceilings, Kitchen Island, Open Floorplan, Pantry, Primary Suite, Quartz Counters, Radon Mitigation System, Smoke Free, Walk-In Closet(s)
Appliances
Dishwasher, Disposal, Humidifier, Microwave, Oven, Range, Range Hood, Sump Pump, Tankless Water Heater
Exterior
- Exterior FeaturesLighting, Rain Gutters
- RoofComposition
- FoundationSlab
Lot Description
Landscaped, Master Planned, Open Space, Sprinklers In Front
School Information
- DistrictAdams-Arapahoe 28J
- ElementaryHarmony Ridge P-8
- MiddleHarmony Ridge P-8
- HighVista Peak
Additional Information
- Date ListedApril 8th, 2025
Listing Details
 Coldwell Banker Realty 56
Coldwell Banker Realty 56
 Terms and Conditions: The content relating to real estate for sale in this Web site comes in part from the Internet Data eXchange ("IDX") program of METROLIST, INC., DBA RECOLORADO® Real estate listings held by brokers other than RE/MAX Professionals are marked with the IDX Logo. This information is being provided for the consumers personal, non-commercial use and may not be used for any other purpose. All information subject to change and should be independently verified.
Terms and Conditions: The content relating to real estate for sale in this Web site comes in part from the Internet Data eXchange ("IDX") program of METROLIST, INC., DBA RECOLORADO® Real estate listings held by brokers other than RE/MAX Professionals are marked with the IDX Logo. This information is being provided for the consumers personal, non-commercial use and may not be used for any other purpose. All information subject to change and should be independently verified.
Copyright 2026 METROLIST, INC., DBA RECOLORADO® -- All Rights Reserved 6455 S. Yosemite St., Suite 500 Greenwood Village, CO 80111 USA
Listing information last updated on January 26th, 2026 at 2:48am MST.

