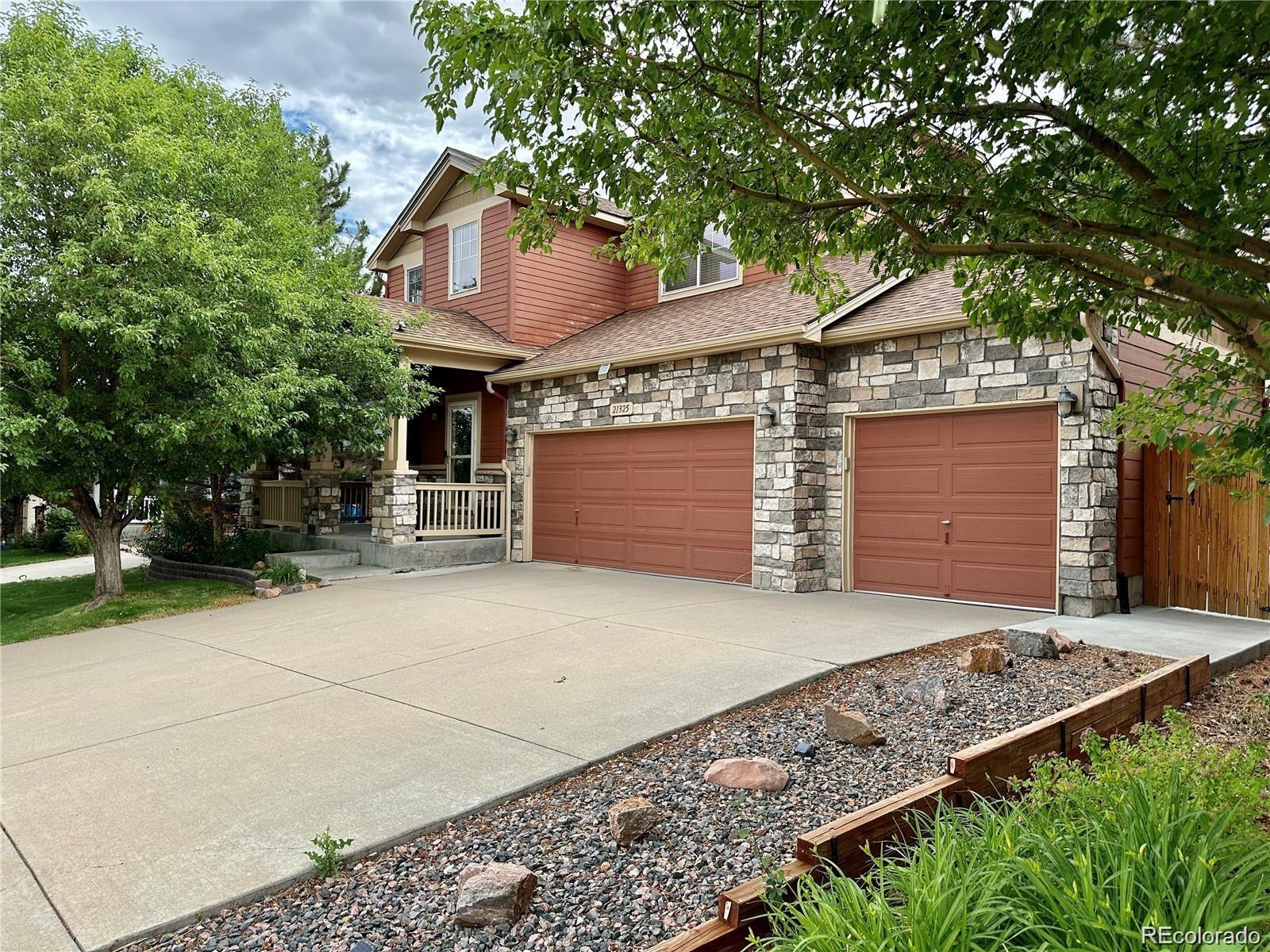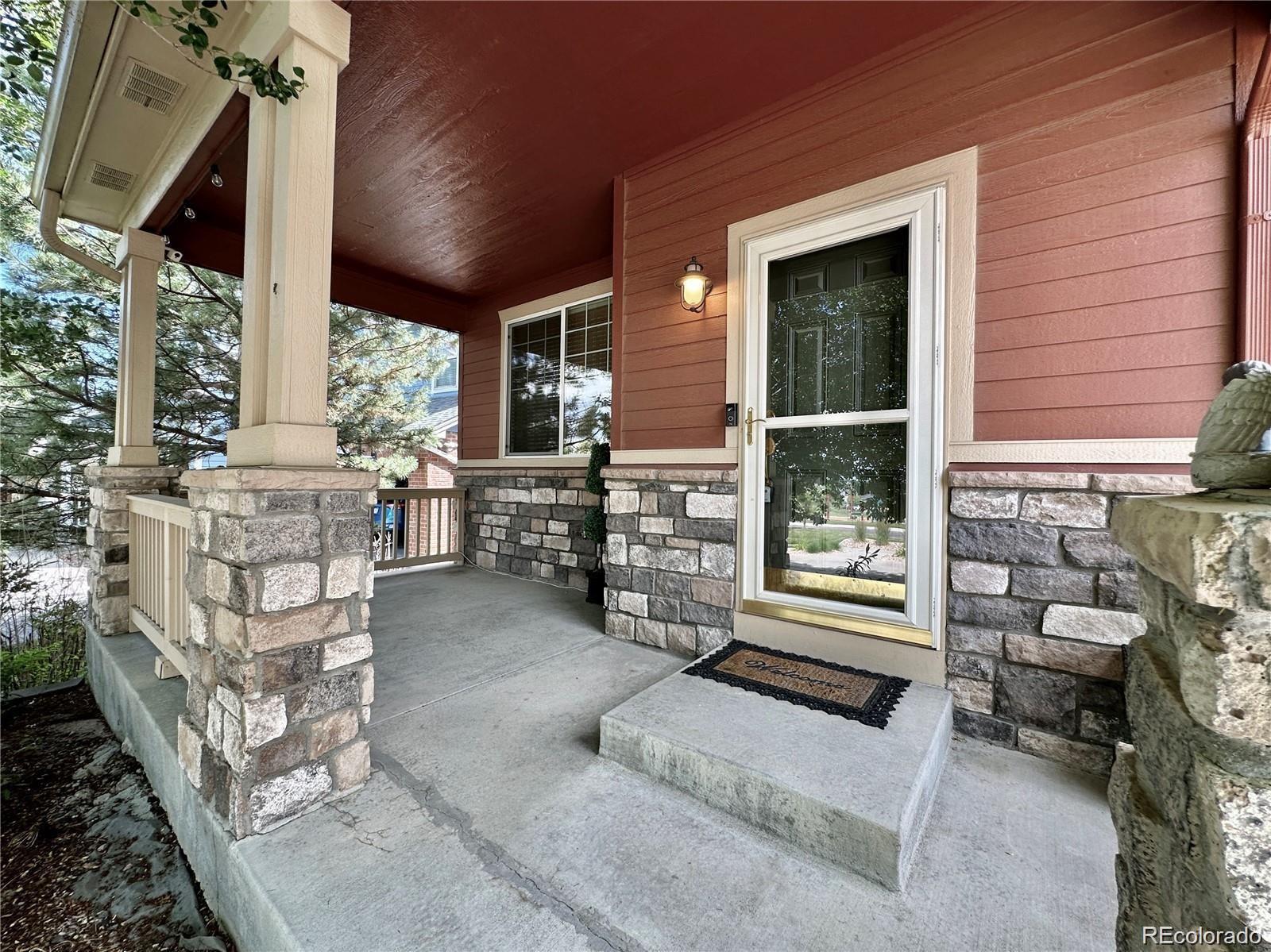Find us on...
Dashboard
- 4 Beds
- 4 Baths
- 3,170 Sqft
- .15 Acres
New Search X
21325 E Oxford Avenue
Step into this beautifully upgraded home, where modern design and thoughtful craftsmanship shine in every detail. The entire home features new flooring, a sleek, contemporary kitchen with top-of-the-line cabinets, granite countertops, and stainless steel appliances. The bathrooms have been tastefully updated with stylish tiles and new vanities, perfectly complementing the open floor plan and soaring high ceilings that create a spacious, airy feel. A rare find, the primary bedroom is conveniently located on the first floor, offering comfort and easy accessibility that’s hard to come by. You’ll also love the welcoming great room, ideal for relaxed living and entertaining. Ascend the striking wood staircase, complete with stainless steel rails, to find a loft and two additional bedrooms on the upper level. The fully finished basement adds even more versatility, offering a large bedroom, a chic bathroom, a second family room, and a walk-in closet. This home showcases quality finishes throughout, from the elegant light fixtures to the fresh paint. The backyard is an entertainer’s dream, boasting a covered outdoor kitchen with a built-in grill and stove, perfect for year-round gatherings. With a brand-new roof, a three-car garage, and a prime location directly on the park, this home offers everything you need for luxurious and comfortable living. Don’t miss out on this incredible opportunity to own a meticulously remodeled, modern-style home in the desirable Saddle Rock Highlands community! "Seller may also be open to offering a rate buydown with the right offer to help reduce the buyer’s monthly payments".
Listing Office: Champion Realty 
Essential Information
- MLS® #2956868
- Price$659,950
- Bedrooms4
- Bathrooms4.00
- Full Baths2
- Half Baths1
- Square Footage3,170
- Acres0.15
- Year Built2004
- TypeResidential
- Sub-TypeSingle Family Residence
- StyleA-Frame
- StatusPending
Community Information
- Address21325 E Oxford Avenue
- SubdivisionSADDLE ROCK HIGHLANDS
- CityAurora
- CountyArapahoe
- StateCO
- Zip Code80013
Amenities
- Parking Spaces3
- # of Garages3
Interior
- HeatingForced Air
- CoolingCentral Air
- StoriesTwo
Interior Features
Ceiling Fan(s), Granite Counters, High Ceilings, Open Floorplan, Smoke Free, Vaulted Ceiling(s), Walk-In Closet(s)
Appliances
Dishwasher, Disposal, Dryer, Microwave, Range, Refrigerator, Washer
Exterior
- WindowsDouble Pane Windows
- RoofComposition
- FoundationConcrete Perimeter
Lot Description
Landscaped, Level, Sprinklers In Front, Sprinklers In Rear
School Information
- DistrictCherry Creek 5
- ElementaryDakota Valley
- MiddleSky Vista
- HighEaglecrest
Additional Information
- Date ListedApril 15th, 2025
Listing Details
 Champion Realty
Champion Realty
 Terms and Conditions: The content relating to real estate for sale in this Web site comes in part from the Internet Data eXchange ("IDX") program of METROLIST, INC., DBA RECOLORADO® Real estate listings held by brokers other than RE/MAX Professionals are marked with the IDX Logo. This information is being provided for the consumers personal, non-commercial use and may not be used for any other purpose. All information subject to change and should be independently verified.
Terms and Conditions: The content relating to real estate for sale in this Web site comes in part from the Internet Data eXchange ("IDX") program of METROLIST, INC., DBA RECOLORADO® Real estate listings held by brokers other than RE/MAX Professionals are marked with the IDX Logo. This information is being provided for the consumers personal, non-commercial use and may not be used for any other purpose. All information subject to change and should be independently verified.
Copyright 2025 METROLIST, INC., DBA RECOLORADO® -- All Rights Reserved 6455 S. Yosemite St., Suite 500 Greenwood Village, CO 80111 USA
Listing information last updated on August 10th, 2025 at 9:33pm MDT.





































