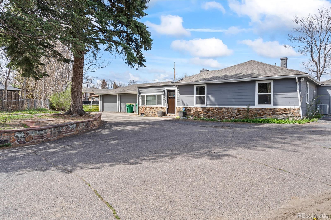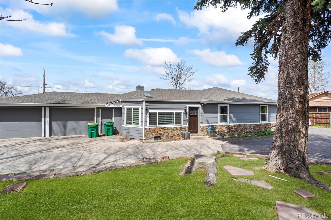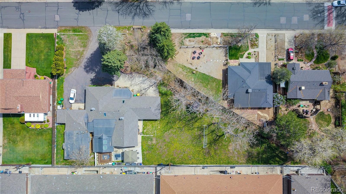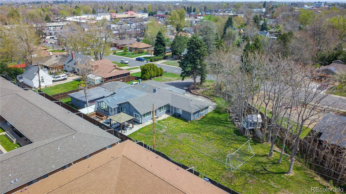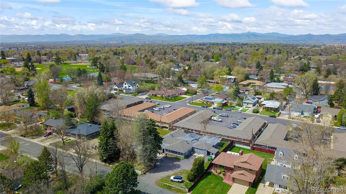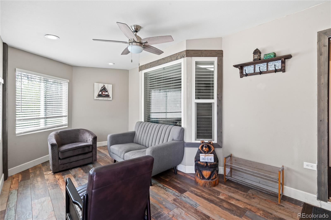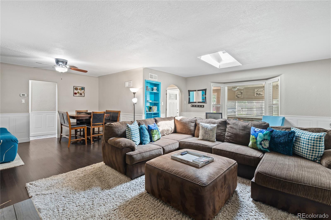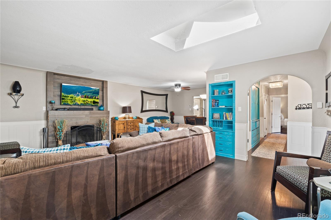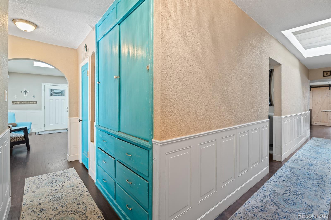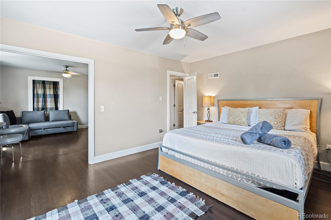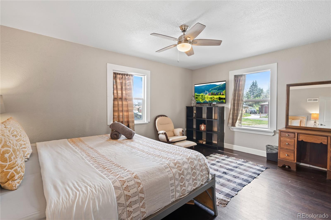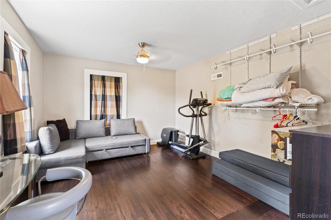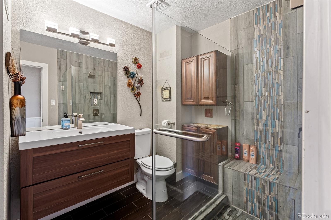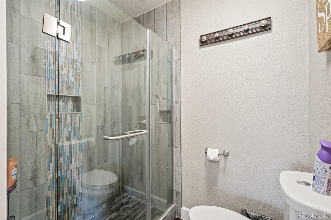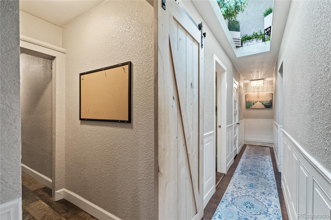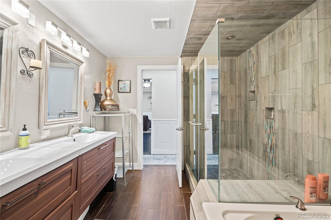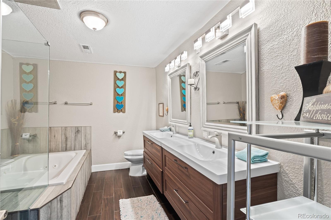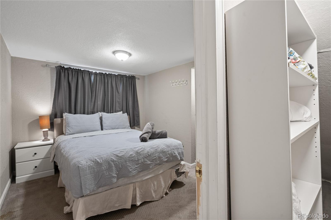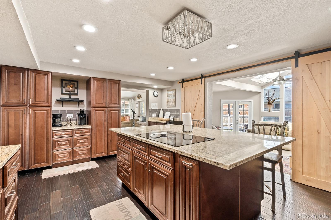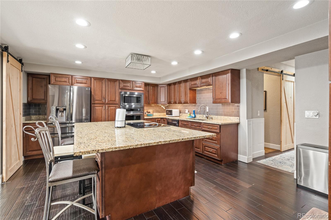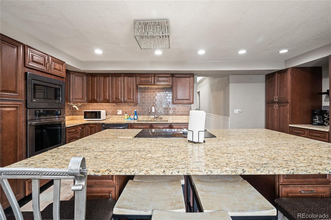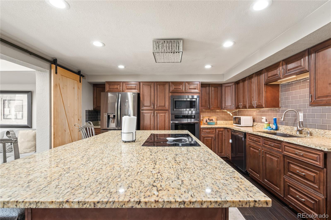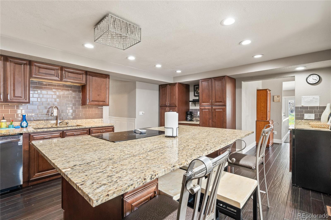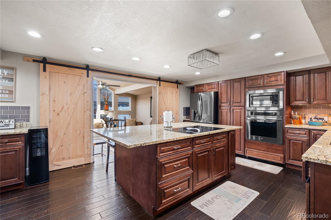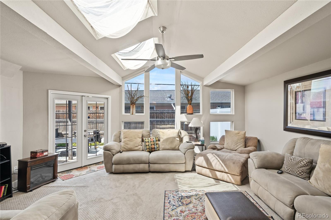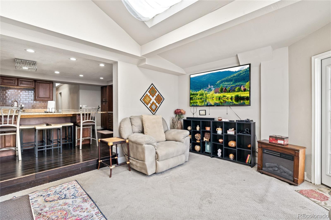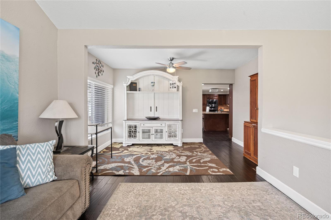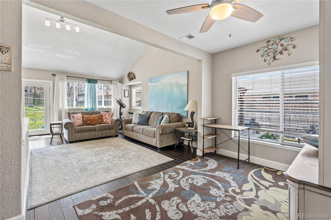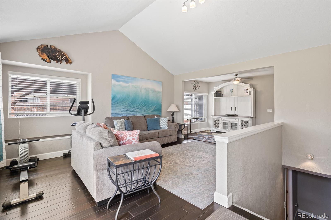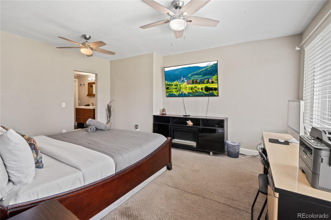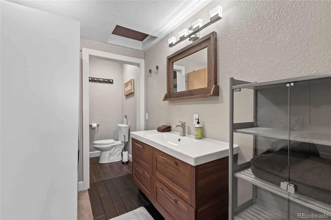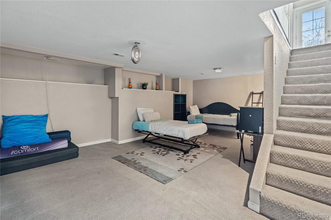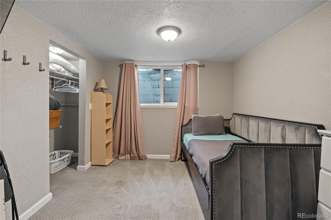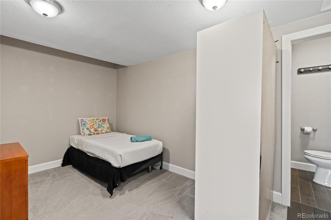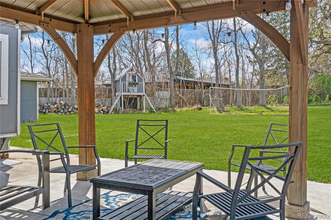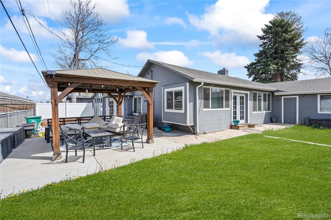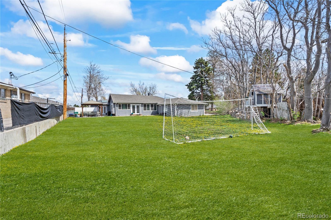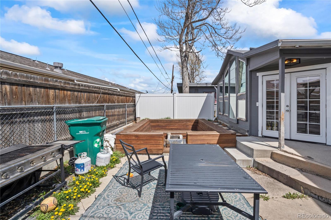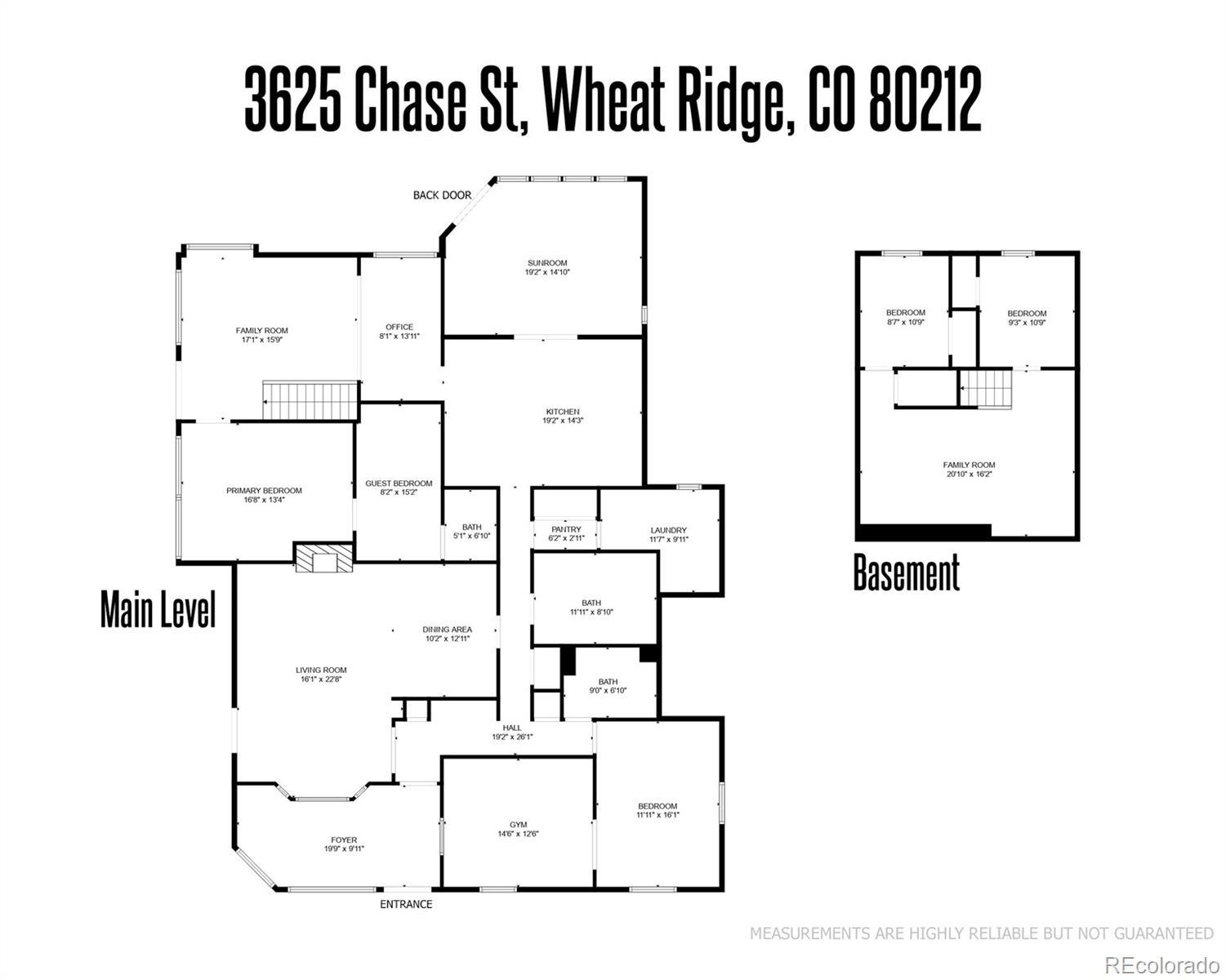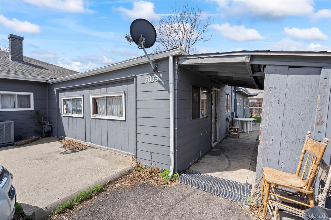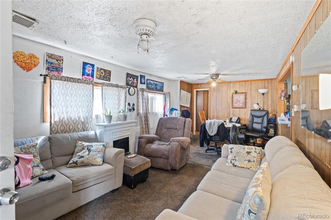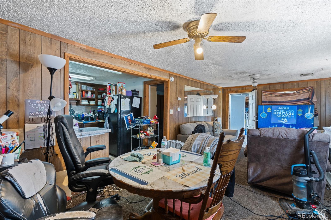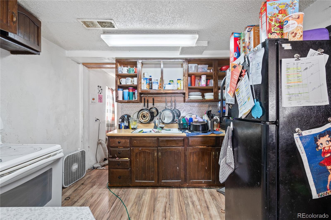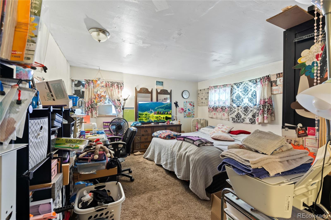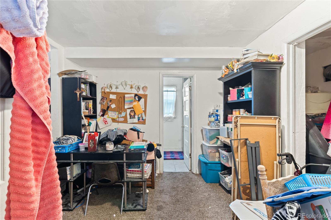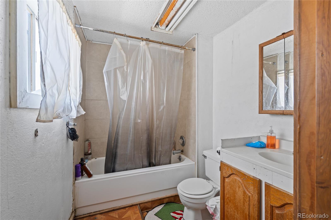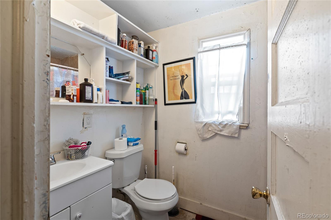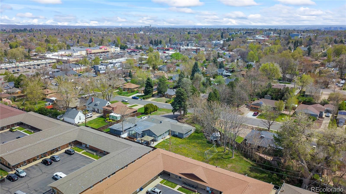Find us on...
Dashboard
- 7 Beds
- 4 Baths
- 3,892 Sqft
- .47 Acres
New Search X
3625 Chase Street
Come check out this fantastic income producing duplex in highly desirable Wheat Ridge that generated $157,600 last year! Possible owner financing available as well. Talk about a great location, just minutes to downtown Denver, the Highlands and walking distance to charming Edgewater’s downtown area and Sloans Lake Park, packed with activities and festivals throughout the year. The smaller side, 3635 Chase, has been used as a long term rental and is currently tenanted on a month to month basis at $3,300/month ($2,800/month section 8 and tenant pays $500). The larger side, which includes the 2 car attached garage, has been used as an airbnb type rental and generated $118,000 last year on its own. Did I mention that this home also sits on just under a half an acre?! There are lots of possibilities with this one. You could house hack and live in the smaller side while running the short term rental, or potentially add an even bigger addition onto the large side (with the huge open yard and space) and turn the smaller side into storage or additional parking (buyer and buyers agent to perform their own due diligence and verify if this is possible with the City of Wheat Ridge).
Listing Office: Dream Solutions Realty, LLC 
Essential Information
- MLS® #2958594
- Price$1,695,000
- Bedrooms7
- Bathrooms4.00
- Square Footage3,892
- Acres0.47
- Year Built1941
- TypeResidential Income
- Sub-TypeDuplex
- StyleTraditional
- StatusActive
Community Information
- Address3625 Chase Street
- SubdivisionOlinger Gardens
- CityWheat Ridge
- CountyJefferson
- StateCO
- Zip Code80212
Amenities
- Parking Spaces8
- # of Garages2
Utilities
Cable Available, Electricity Connected, Internet Access (Wired), Natural Gas Connected
Interior
- HeatingForced Air
- CoolingCentral Air
- StoriesOne
Interior Features
Breakfast Bar, Ceiling Fan(s), Eat-in Kitchen, Entrance Foyer, Five Piece Bath, Granite Counters, High Ceilings, High Speed Internet, Jack & Jill Bathroom, Kitchen Island, Open Floorplan, Pantry, Primary Suite, Vaulted Ceiling(s)
Appliances
Bar Fridge, Cooktop, Dishwasher, Disposal, Double Oven, Dryer, Microwave, Oven, Refrigerator, Washer
Exterior
- Exterior FeaturesFire Pit, Private Yard
- Lot DescriptionDitch, Level
- RoofComposition
- FoundationSlab
School Information
- DistrictJefferson County R-1
- ElementaryStevens
- MiddleEveritt
- HighWheat Ridge
Additional Information
- Date ListedMay 23rd, 2025
- ZoningSFR
Listing Details
 Dream Solutions Realty, LLC
Dream Solutions Realty, LLC
 Terms and Conditions: The content relating to real estate for sale in this Web site comes in part from the Internet Data eXchange ("IDX") program of METROLIST, INC., DBA RECOLORADO® Real estate listings held by brokers other than RE/MAX Professionals are marked with the IDX Logo. This information is being provided for the consumers personal, non-commercial use and may not be used for any other purpose. All information subject to change and should be independently verified.
Terms and Conditions: The content relating to real estate for sale in this Web site comes in part from the Internet Data eXchange ("IDX") program of METROLIST, INC., DBA RECOLORADO® Real estate listings held by brokers other than RE/MAX Professionals are marked with the IDX Logo. This information is being provided for the consumers personal, non-commercial use and may not be used for any other purpose. All information subject to change and should be independently verified.
Copyright 2025 METROLIST, INC., DBA RECOLORADO® -- All Rights Reserved 6455 S. Yosemite St., Suite 500 Greenwood Village, CO 80111 USA
Listing information last updated on August 16th, 2025 at 5:34pm MDT.

