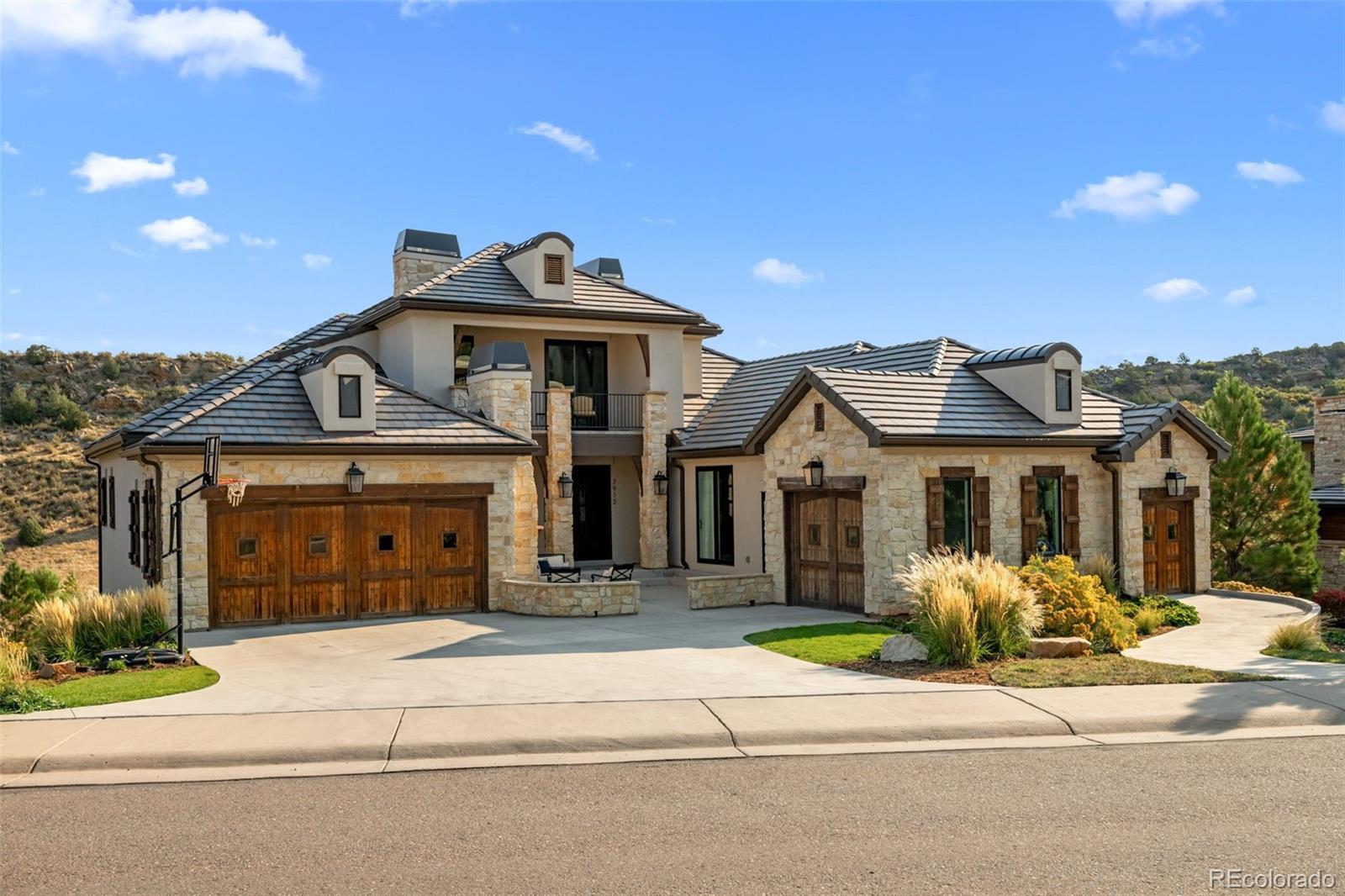Find us on...
Dashboard
- 5 Beds
- 6 Baths
- 6,032 Sqft
- .32 Acres
New Search X
7912 Raphael Lane
Discover the pinnacle of luxury living in this extraordinary residence, perfectly situated on the 10th fairway of the prestigious Ravenna Golf Course. Set on a premier elevated lot, this home boasts sweeping, unobstructed views of the course and surrounding mountains. Enjoy stunning sunsets and panoramic vistas from nearly every room. Every detail of this exceptional home has been thoughtfully crafted, from soaring coffered ceilings to a seamless indoor-outdoor living experience. The great room stuns with a floor-to-ceiling fireplace and sliding doors that lead to multiple outdoor living spaces. This level is designed for both comfort and style, offering a show stopping open-concept kitchen, a walk-in butlers pantry, a dining area, a luxurious primary suite with deck access, a home office with courtyard entry and outdoor fireplace, a first-class bar, and a well-appointed laundry room. A private guest suite with an ensuite bathroom on the upper level includes its own balcony for added privacy and charm. The walk-out lower level is a luxurious retreat, complete with a stylish pub-inspired bar, three large sized bedrooms with accompanying bathrooms, a sprawling recreation room, and a dedicated game area. Step through sliding doors to discover expansive outdoor living spaces, including a private hot tub for ultimate relaxation. Additional features include meticulously designed landscaping and a spacious 3-car garage with a dedicated golf cart bay, providing ample room for vehicles, recreational equipment, and gear. Located within the exclusive gates of Ravenna, residents enjoy access to world-class golf, fine dining, and miles of scenic hiking and biking trails. Ravenna was named in 2024 AVID Golfer. Just minutes away from three state parks, Chatfield Reservoir, Waterton Canyon, and Roxborough State Park, this home offers the best of Colorado living. This is more than just a residence-it’s a lifestyle of unparalleled elegance and serenity. www.7912raphaellane.com/
Listing Office: Compass - Denver 
Essential Information
- MLS® #2959921
- Price$3,450,000
- Bedrooms5
- Bathrooms6.00
- Full Baths4
- Half Baths1
- Square Footage6,032
- Acres0.32
- Year Built2019
- TypeResidential
- Sub-TypeSingle Family Residence
- StyleMountain Contemporary
- StatusActive
Community Information
- Address7912 Raphael Lane
- SubdivisionRavenna
- CityLittleton
- CountyDouglas
- StateCO
- Zip Code80125
Amenities
- Parking Spaces4
- ParkingConcrete
- # of Garages4
- ViewGolf Course
Amenities
Clubhouse, Fitness Center, Gated, Golf Course, Pool, Sauna, Spa/Hot Tub
Utilities
Electricity Connected, Natural Gas Available, Natural Gas Connected
Interior
- HeatingForced Air, Natural Gas
- CoolingCentral Air
- FireplaceYes
- # of Fireplaces2
- StoriesTwo
Interior Features
Entrance Foyer, Five Piece Bath, High Ceilings, Kitchen Island, Open Floorplan, Pantry, Primary Suite, Quartz Counters, Radon Mitigation System, Smoke Free, Hot Tub, Vaulted Ceiling(s), Walk-In Closet(s), Wet Bar
Appliances
Bar Fridge, Convection Oven, Dishwasher, Disposal, Double Oven, Dryer, Gas Water Heater, Humidifier, Microwave, Oven, Range Hood, Refrigerator, Tankless Water Heater, Washer
Fireplaces
Gas, Gas Log, Living Room, Outside
Exterior
- RoofConcrete
Exterior Features
Private Yard, Smart Irrigation, Spa/Hot Tub
Lot Description
Irrigated, Landscaped, On Golf Course, Sprinklers In Front, Sprinklers In Rear
Windows
Double Pane Windows, Egress Windows
School Information
- DistrictDouglas RE-1
- ElementaryRoxborough
- MiddleRanch View
- HighThunderridge
Additional Information
- Date ListedMay 1st, 2025
- ZoningPDNU
Listing Details
 Compass - Denver
Compass - Denver
 Terms and Conditions: The content relating to real estate for sale in this Web site comes in part from the Internet Data eXchange ("IDX") program of METROLIST, INC., DBA RECOLORADO® Real estate listings held by brokers other than RE/MAX Professionals are marked with the IDX Logo. This information is being provided for the consumers personal, non-commercial use and may not be used for any other purpose. All information subject to change and should be independently verified.
Terms and Conditions: The content relating to real estate for sale in this Web site comes in part from the Internet Data eXchange ("IDX") program of METROLIST, INC., DBA RECOLORADO® Real estate listings held by brokers other than RE/MAX Professionals are marked with the IDX Logo. This information is being provided for the consumers personal, non-commercial use and may not be used for any other purpose. All information subject to change and should be independently verified.
Copyright 2025 METROLIST, INC., DBA RECOLORADO® -- All Rights Reserved 6455 S. Yosemite St., Suite 500 Greenwood Village, CO 80111 USA
Listing information last updated on September 23rd, 2025 at 3:19pm MDT.



















































