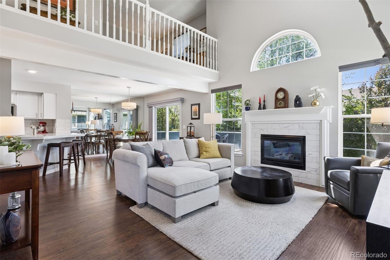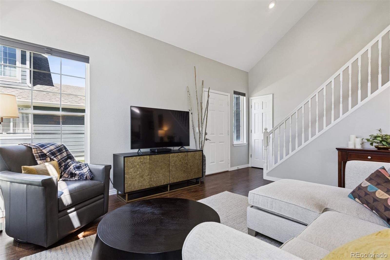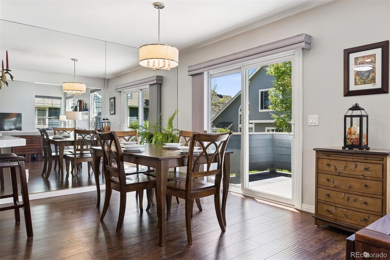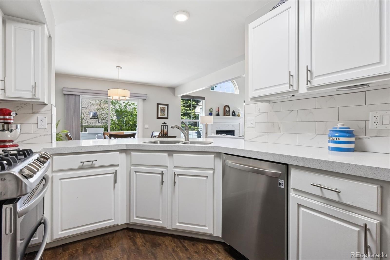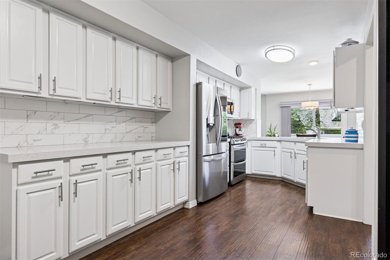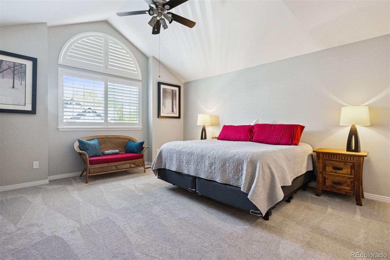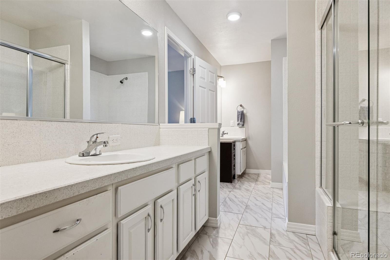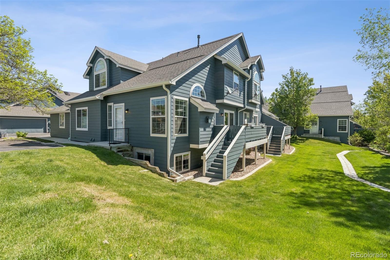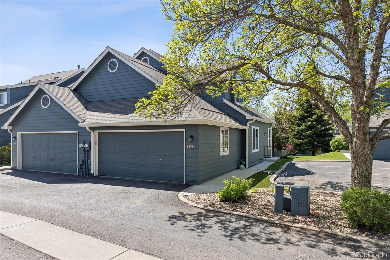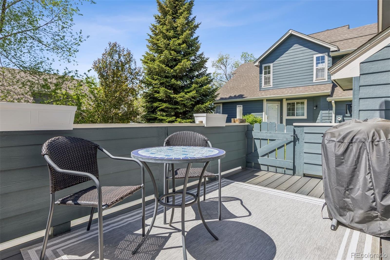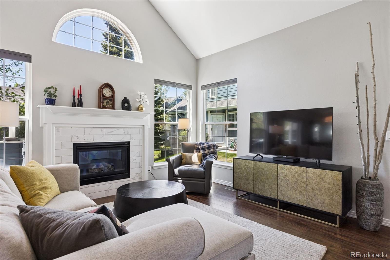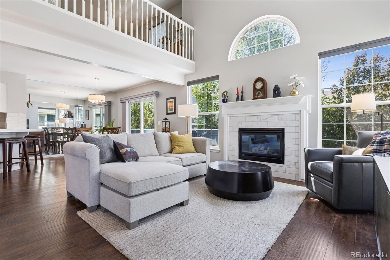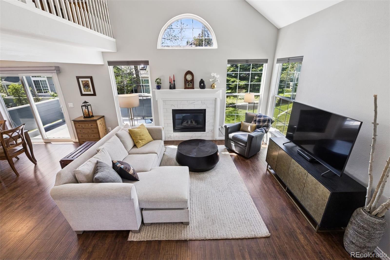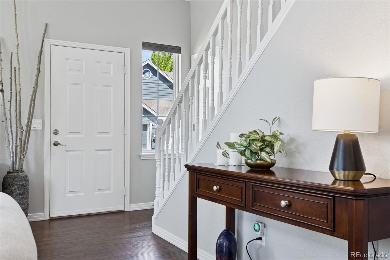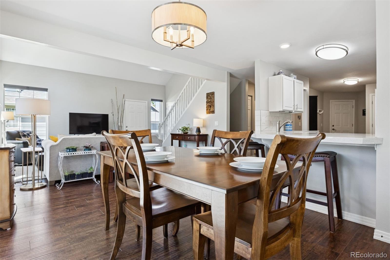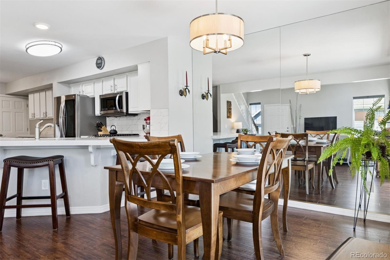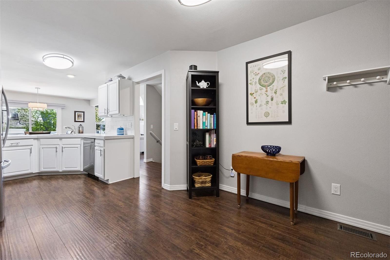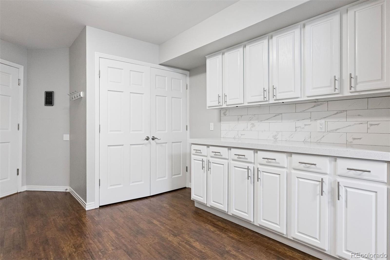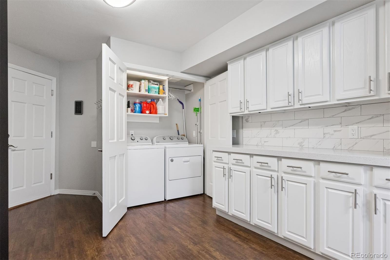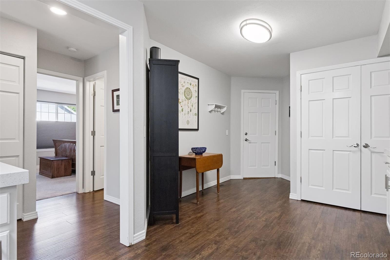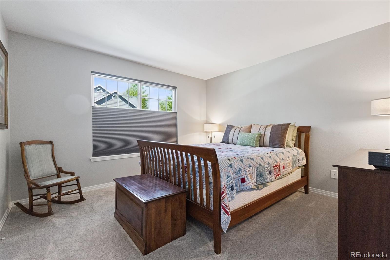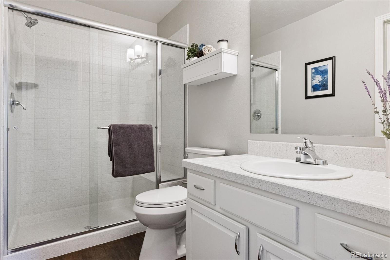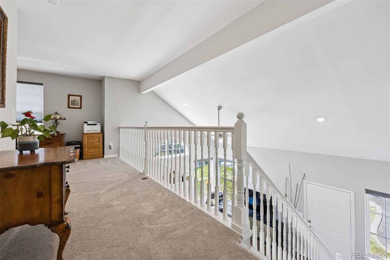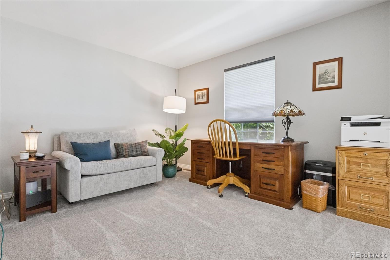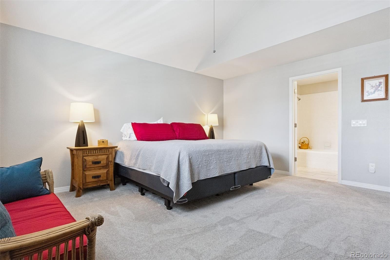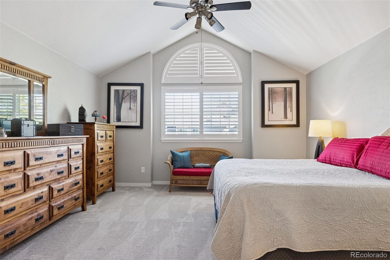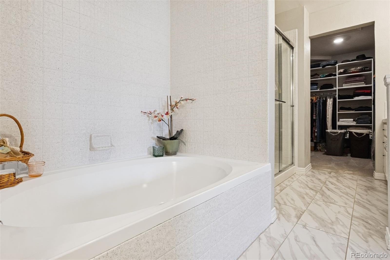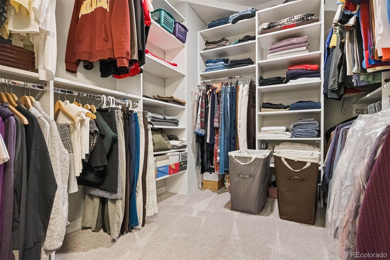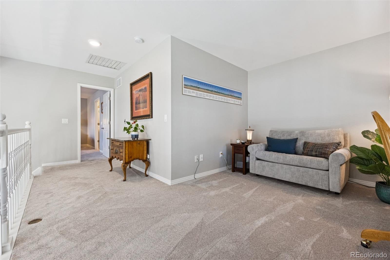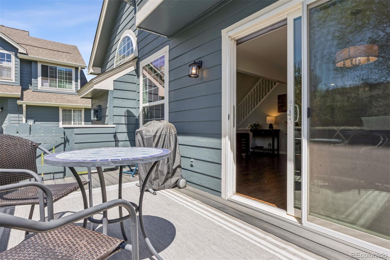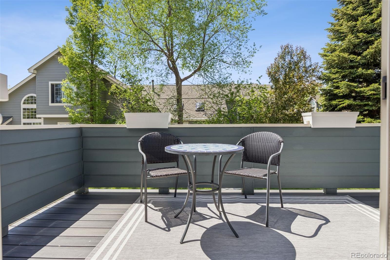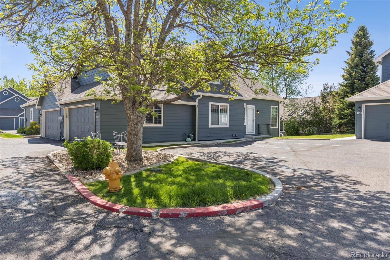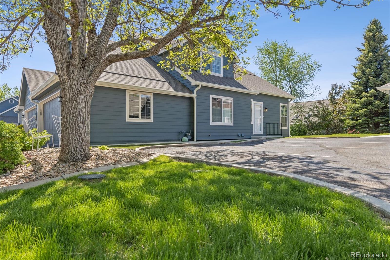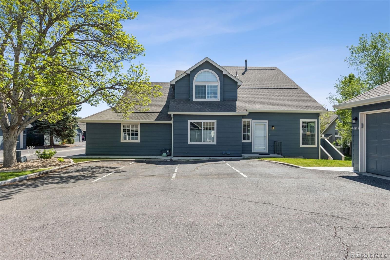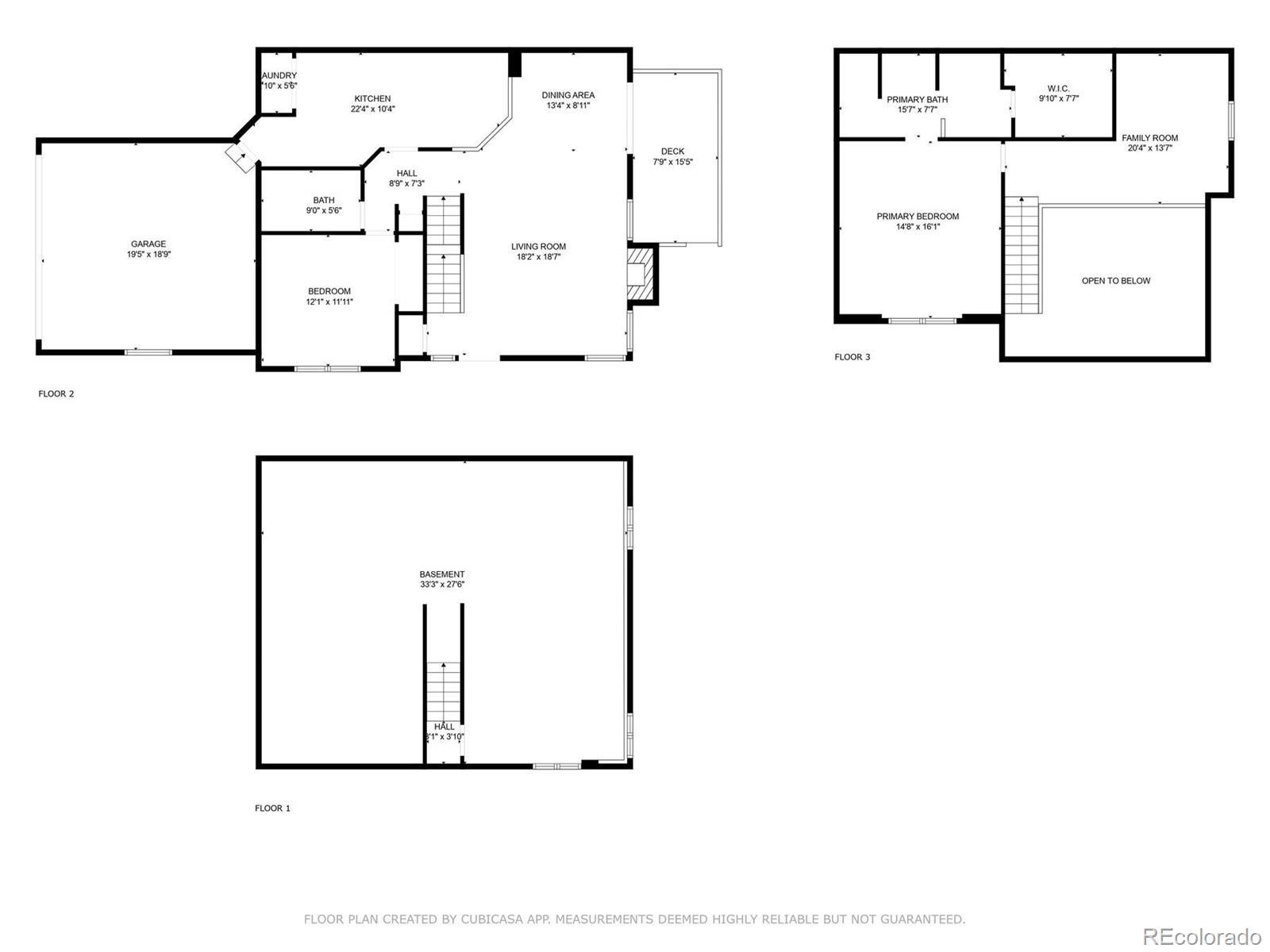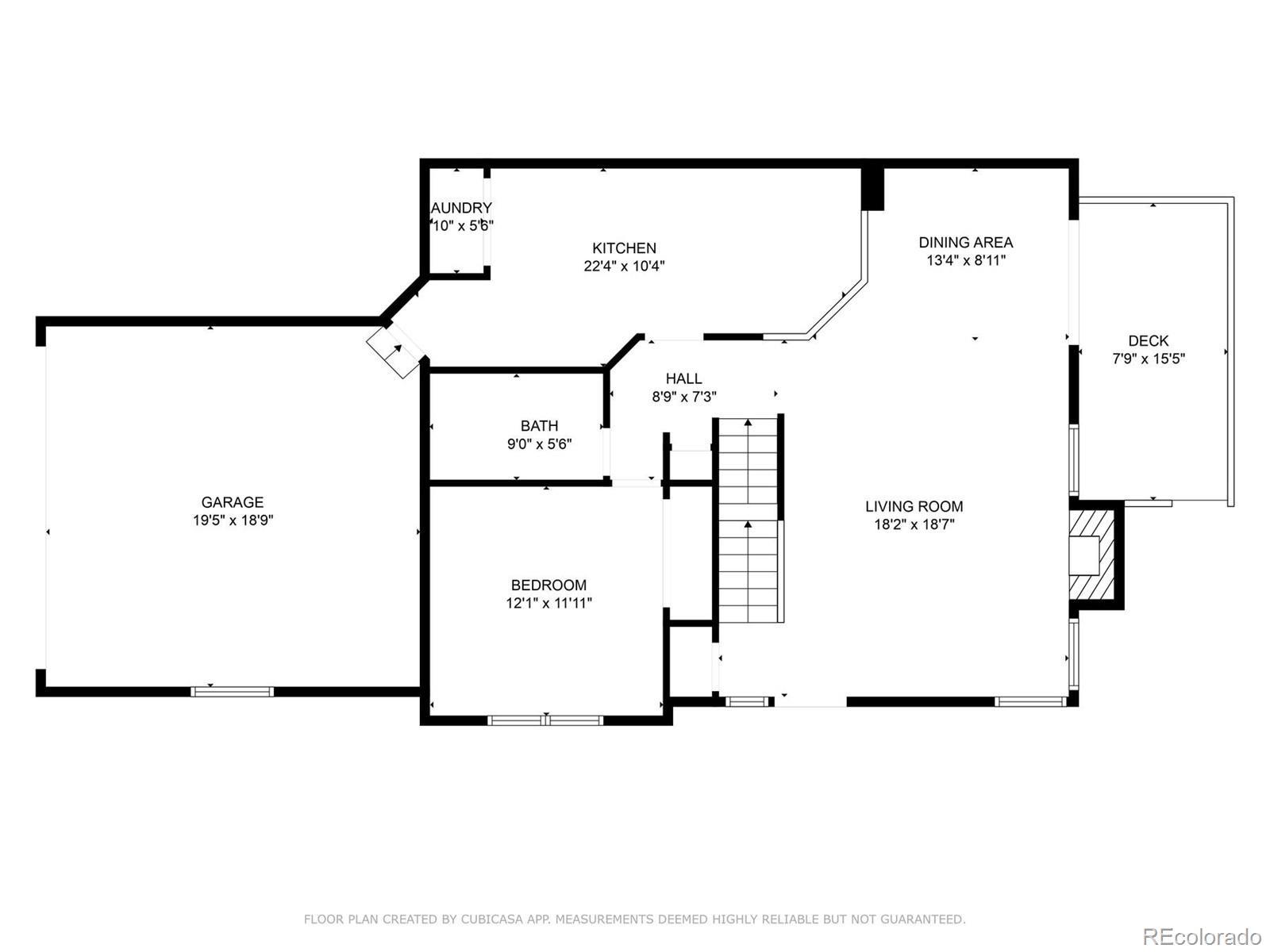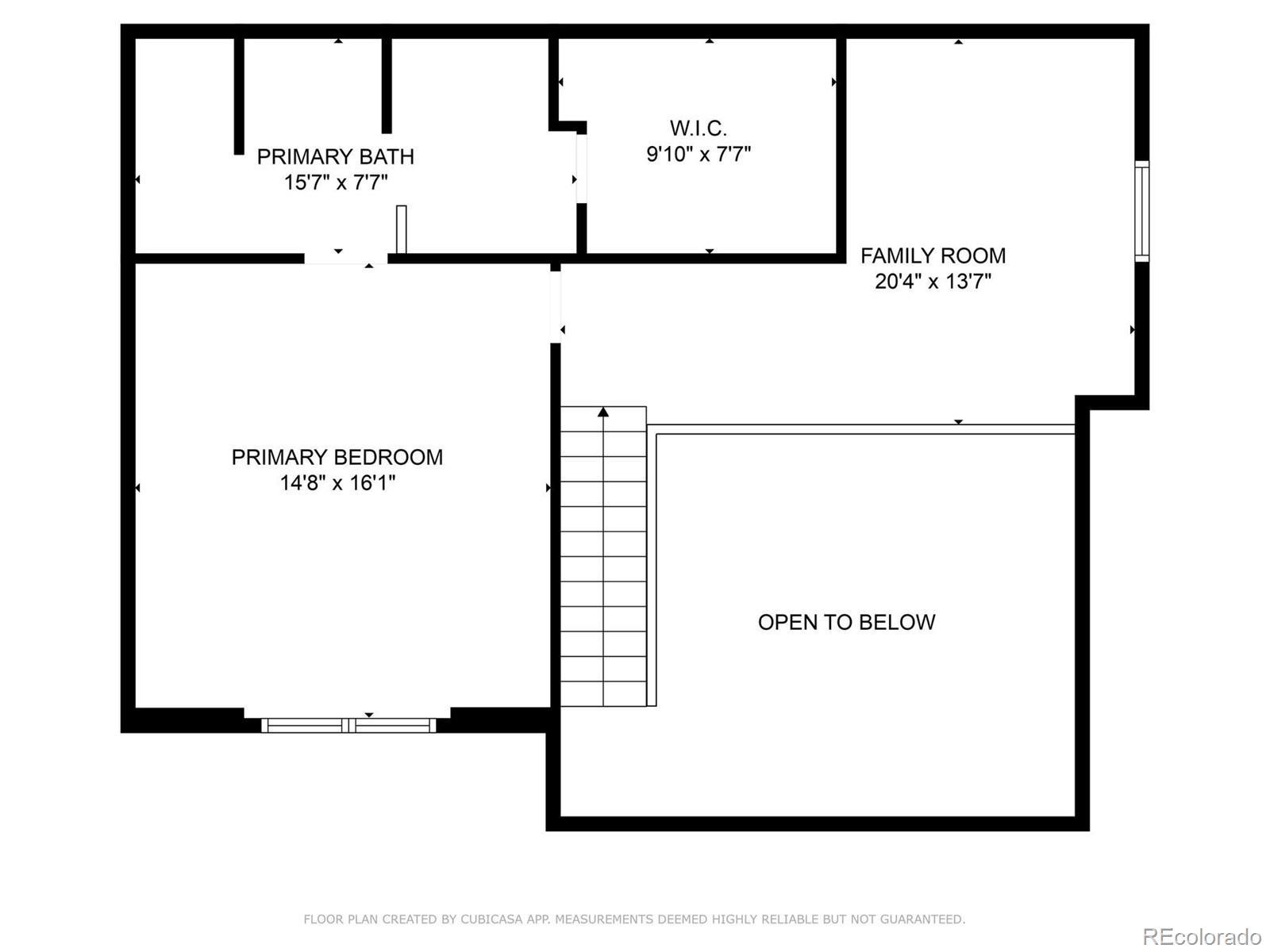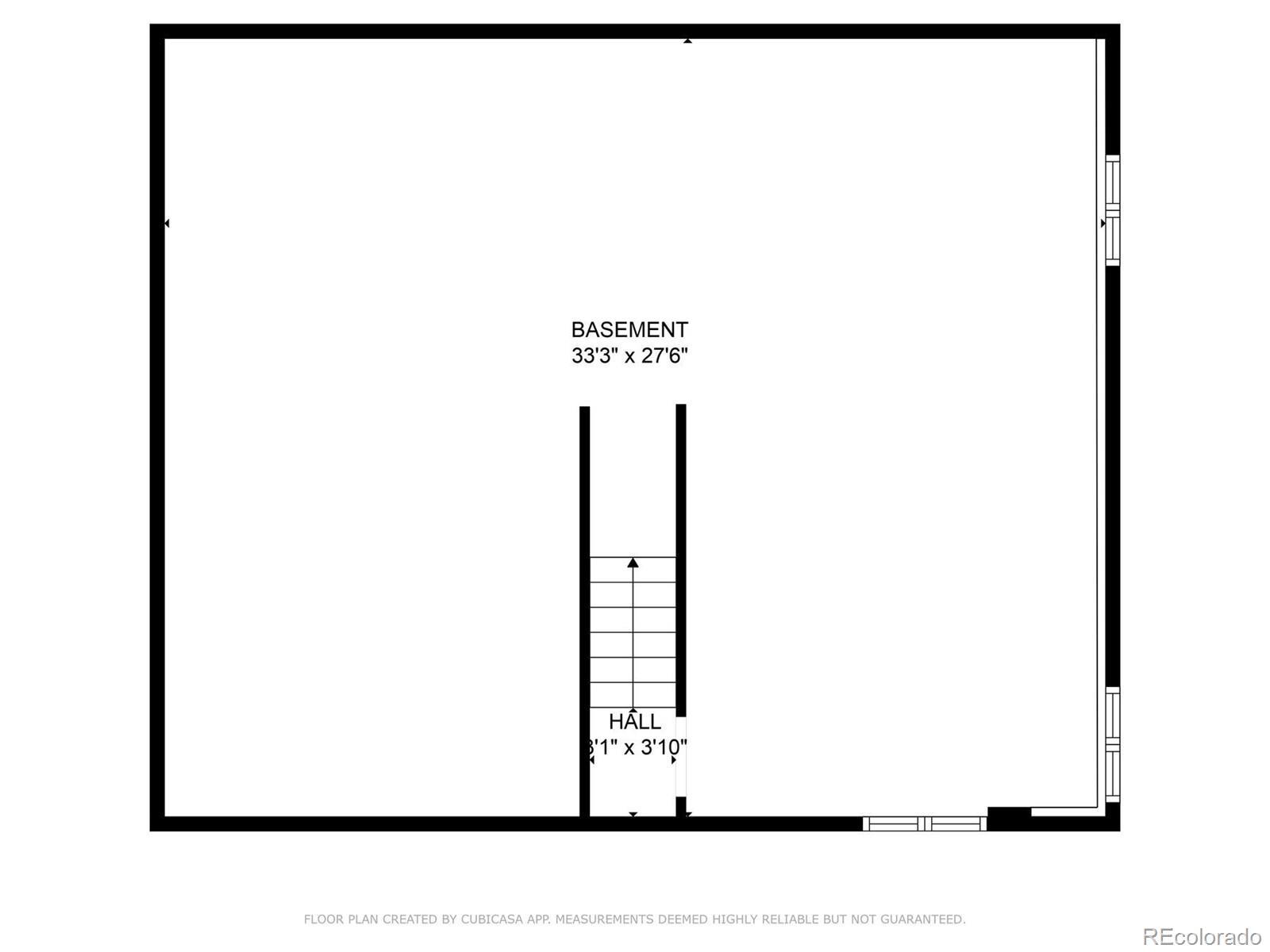Find us on...
Dashboard
- 2 Beds
- 2 Baths
- 1,602 Sqft
- .03 Acres
New Search X
4976 S Nelson Street A
Preferred Lender is offering a $5,000 credit if needed for a buy-down. Ask the listing agent for details. Welcome to 4976 S Nelson Street, Unit A, a beautifully updated end-unit townhome in Littleton’s desirable gated community. This spacious 2-bedroom, 2-bath home combines comfort, style, and convenience with a layout that truly lives large. Inside, you’ll find an open floor plan with soaring ceilings, abundant natural light, and a versatile loft perfect for a home office, gym, or media space. The updated kitchen features modern finishes and flows seamlessly into the dining and living areas, making it ideal for both everyday living and entertaining. The primary suite offers a private retreat with an en-suite bathroom and generous closet space. A second main floor bedroom and full bath provide flexibility for guests, family, or a roommate. As an end unit, enjoy added privacy along with the security of a gated neighborhood. This move-in-ready townhome is close to local parks, trails, shopping, restaurants, and major highways, making commuting and everyday errands a breeze. If you’re looking for a low-maintenance home in Littleton with modern updates, open space, and community security, this property is a perfect match.
Listing Office: LIV Sotheby's International Realty 
Essential Information
- MLS® #2960757
- Price$535,000
- Bedrooms2
- Bathrooms2.00
- Full Baths1
- Square Footage1,602
- Acres0.03
- Year Built1995
- TypeResidential
- Sub-TypeTownhouse
- StatusActive
Community Information
- Address4976 S Nelson Street A
- SubdivisionTownship at Dakota
- CityLittleton
- CountyJefferson
- StateCO
- Zip Code80127
Amenities
- AmenitiesPool
- Parking Spaces2
- # of Garages2
Interior
- HeatingForced Air
- CoolingCentral Air
- FireplaceYes
- FireplacesLiving Room
- StoriesTwo
Interior Features
Breakfast Bar, Ceiling Fan(s), Eat-in Kitchen, Quartz Counters, Radon Mitigation System, Walk-In Closet(s)
Appliances
Dishwasher, Dryer, Microwave, Refrigerator, Washer
Exterior
- RoofComposition
School Information
- DistrictJefferson County R-1
- ElementaryKendallvue
- MiddleCarmody
- HighBear Creek
Additional Information
- Date ListedMay 16th, 2025
- ZoningP-D
Listing Details
LIV Sotheby's International Realty
 Terms and Conditions: The content relating to real estate for sale in this Web site comes in part from the Internet Data eXchange ("IDX") program of METROLIST, INC., DBA RECOLORADO® Real estate listings held by brokers other than RE/MAX Professionals are marked with the IDX Logo. This information is being provided for the consumers personal, non-commercial use and may not be used for any other purpose. All information subject to change and should be independently verified.
Terms and Conditions: The content relating to real estate for sale in this Web site comes in part from the Internet Data eXchange ("IDX") program of METROLIST, INC., DBA RECOLORADO® Real estate listings held by brokers other than RE/MAX Professionals are marked with the IDX Logo. This information is being provided for the consumers personal, non-commercial use and may not be used for any other purpose. All information subject to change and should be independently verified.
Copyright 2025 METROLIST, INC., DBA RECOLORADO® -- All Rights Reserved 6455 S. Yosemite St., Suite 500 Greenwood Village, CO 80111 USA
Listing information last updated on September 23rd, 2025 at 1:34pm MDT.

