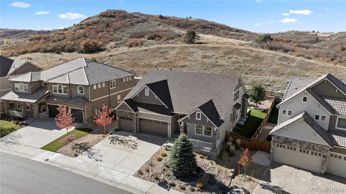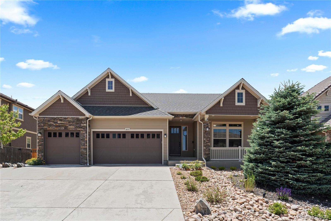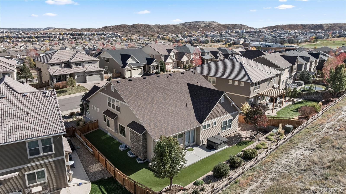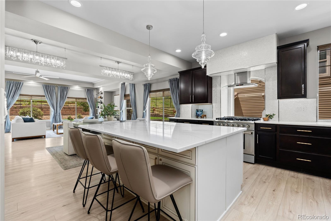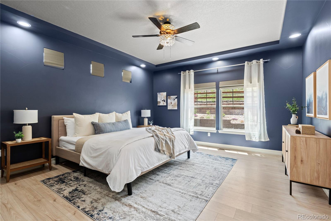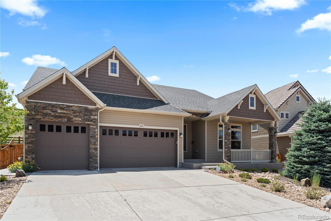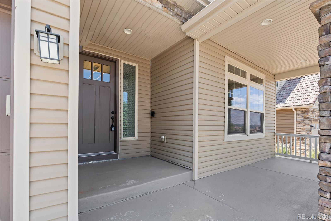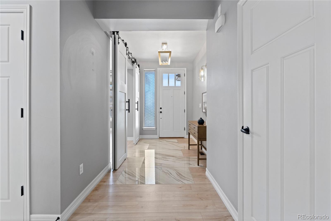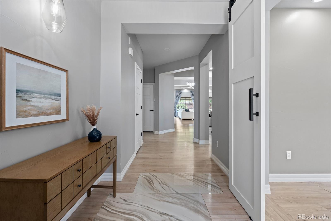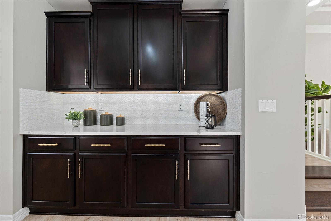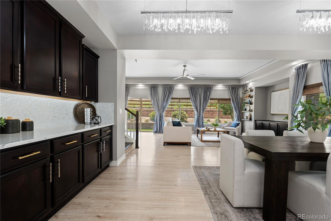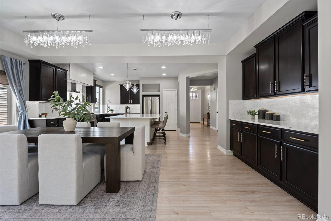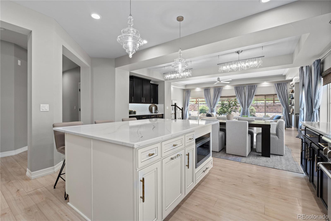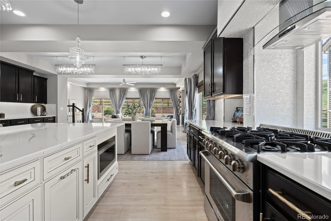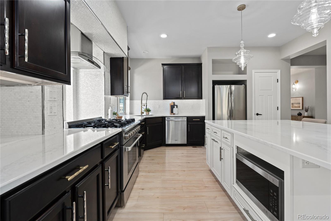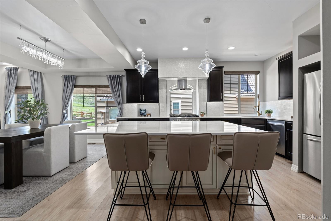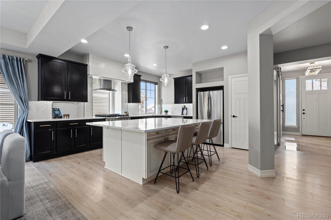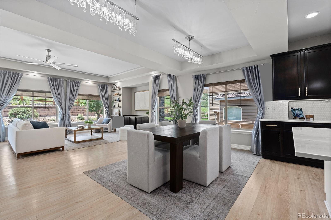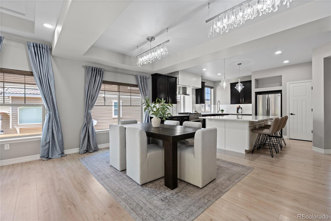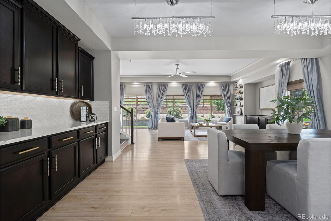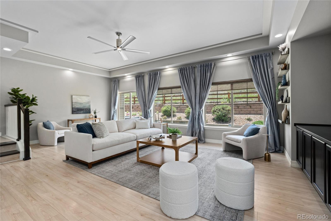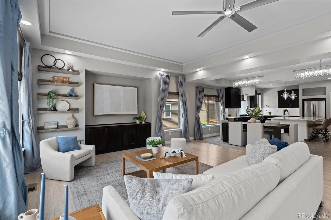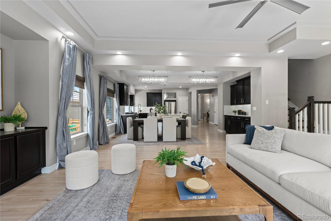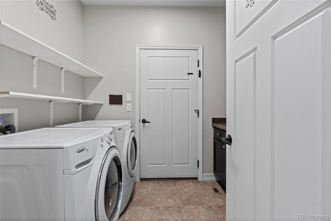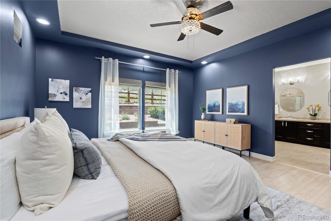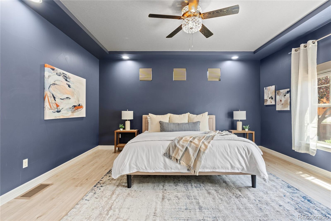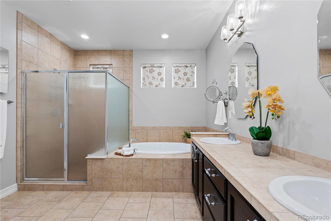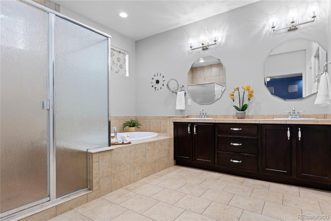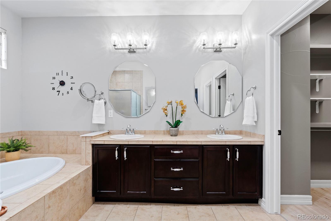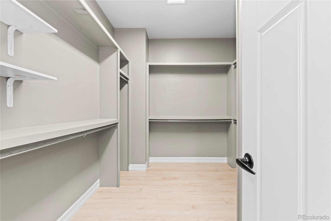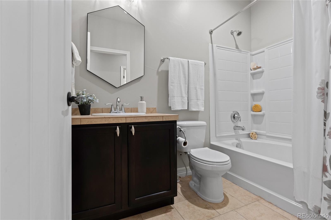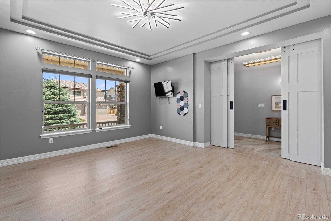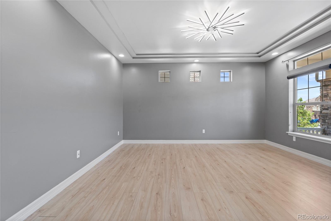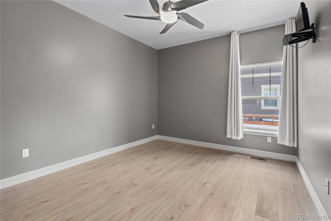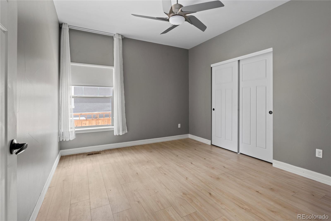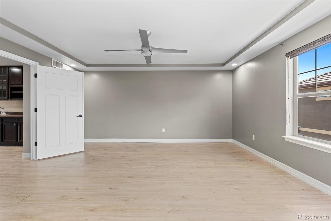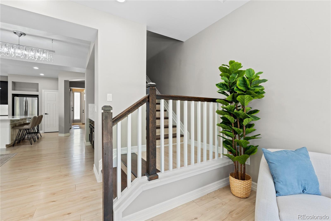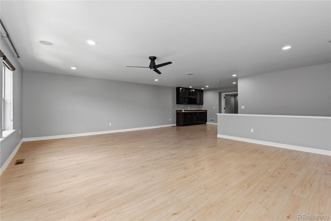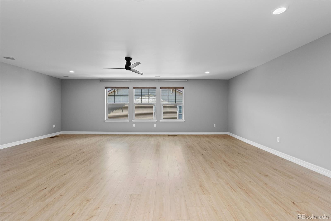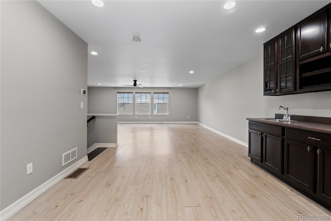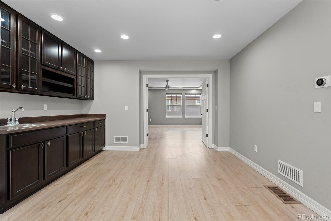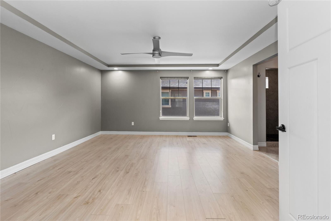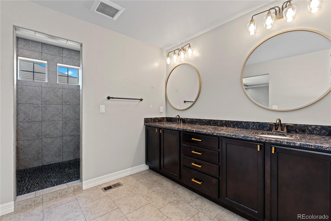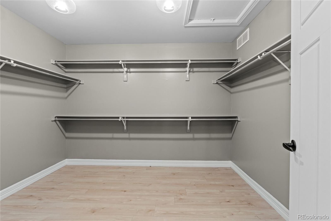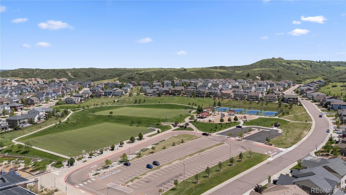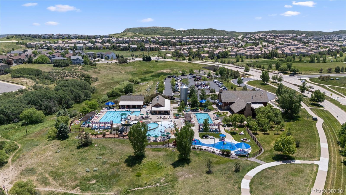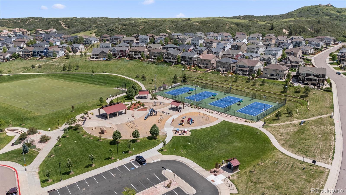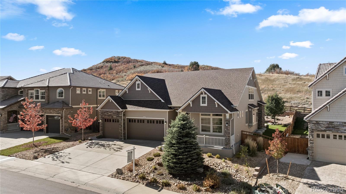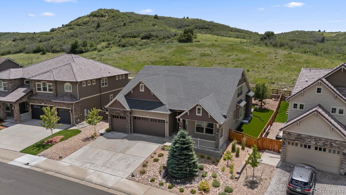Find us on...
Dashboard
- 4 Beds
- 3 Baths
- 3,672 Sqft
- .2 Acres
New Search X
1815 Avery Way
Brand new ROOF! Back on market no fault to the seller. 1815 Avery Way is a truly rare offering in the coveted Meadows neighborhood of Castle Rock, CO. This designer-finished home is perfect for those seeking luxury and serenity, nestled against hundreds of acres of open space and trails. This spacious residence features 4 bedrooms and 3 bathrooms, sprawling over 5,047 square feet of meticulously designed living space. The 8,712 square foot lot offers breathtaking views and a seamless connection to nature, with direct access to the Ridgeline trail system and the amenities of The Meadows, including pools, parks, and more. The chef's kitchen is a centerpiece of the home, offering a breakfast bar, island, and top-of-the-line appliances, including a range, refrigerator, dishwasher, microwave, and freezer. Perfect for culinary enthusiasts, it boasts a functional and elegant design. Uniquely offering two primary suites, one on the main level and another upstairs, each equipped with custom bathrooms and spacious walk-in closets, providing comfort and privacy. A full unfinished basement with 9-foot ceilings is ready for your customization, with the potential to add an additional two bedrooms, a bathroom, and a living area. Enjoy modern conveniences such as central AC, forced air heating, a security system, and a hot tub. The home is also equipped with a washer, dryer, and an attached garage for three cars. Take advantage of the stunning open spaces right from your backyard, along with the community's trail systems, and easy access to I-25, Santa Fe, and downtown Castle Rock. This home is a perfect blend of elegance and functionality, offering a peaceful retreat with easy access to the vibrant amenities of Castle Rock. Whether you’re entertaining or enjoying a quiet evening at home, 1815 Avery Way provides the ideal setting. Don't miss this special opportunity to own a home in one of the most desirable areas of Castle Rock.
Listing Office: Compass - Denver 
Essential Information
- MLS® #2962055
- Price$875,000
- Bedrooms4
- Bathrooms3.00
- Full Baths2
- Square Footage3,672
- Acres0.20
- Year Built2012
- TypeResidential
- Sub-TypeSingle Family Residence
- StyleTraditional
- StatusPending
Community Information
- Address1815 Avery Way
- SubdivisionThe Meadows
- CityCastle Rock
- CountyDouglas
- StateCO
- Zip Code80109
Amenities
- Parking Spaces3
- ParkingConcrete, Dry Walled
- # of Garages3
Amenities
Clubhouse, Fitness Center, Pool
Utilities
Electricity Connected, Internet Access (Wired), Natural Gas Connected
Interior
- HeatingForced Air
- CoolingCentral Air
- StoriesTwo
Interior Features
Breakfast Bar, Built-in Features, Ceiling Fan(s), Five Piece Bath, High Ceilings, In-Law Floorplan, Kitchen Island, Open Floorplan, Primary Suite, Radon Mitigation System, Smoke Free, Tile Counters, Walk-In Closet(s)
Appliances
Dishwasher, Dryer, Freezer, Microwave, Oven, Range, Range Hood, Refrigerator, Washer
Exterior
- RoofComposition
- FoundationSlab
Exterior Features
Lighting, Private Yard, Rain Gutters, Spa/Hot Tub
Lot Description
Borders Public Land, Foothills, Meadow, Sprinklers In Front, Sprinklers In Rear
Windows
Window Coverings, Window Treatments
School Information
- DistrictDouglas RE-1
- ElementaryClear Sky
- MiddleCastle Rock
- HighCastle View
Additional Information
- Date ListedJune 24th, 2025
Listing Details
 Compass - Denver
Compass - Denver
 Terms and Conditions: The content relating to real estate for sale in this Web site comes in part from the Internet Data eXchange ("IDX") program of METROLIST, INC., DBA RECOLORADO® Real estate listings held by brokers other than RE/MAX Professionals are marked with the IDX Logo. This information is being provided for the consumers personal, non-commercial use and may not be used for any other purpose. All information subject to change and should be independently verified.
Terms and Conditions: The content relating to real estate for sale in this Web site comes in part from the Internet Data eXchange ("IDX") program of METROLIST, INC., DBA RECOLORADO® Real estate listings held by brokers other than RE/MAX Professionals are marked with the IDX Logo. This information is being provided for the consumers personal, non-commercial use and may not be used for any other purpose. All information subject to change and should be independently verified.
Copyright 2026 METROLIST, INC., DBA RECOLORADO® -- All Rights Reserved 6455 S. Yosemite St., Suite 500 Greenwood Village, CO 80111 USA
Listing information last updated on February 28th, 2026 at 7:33am MST.

