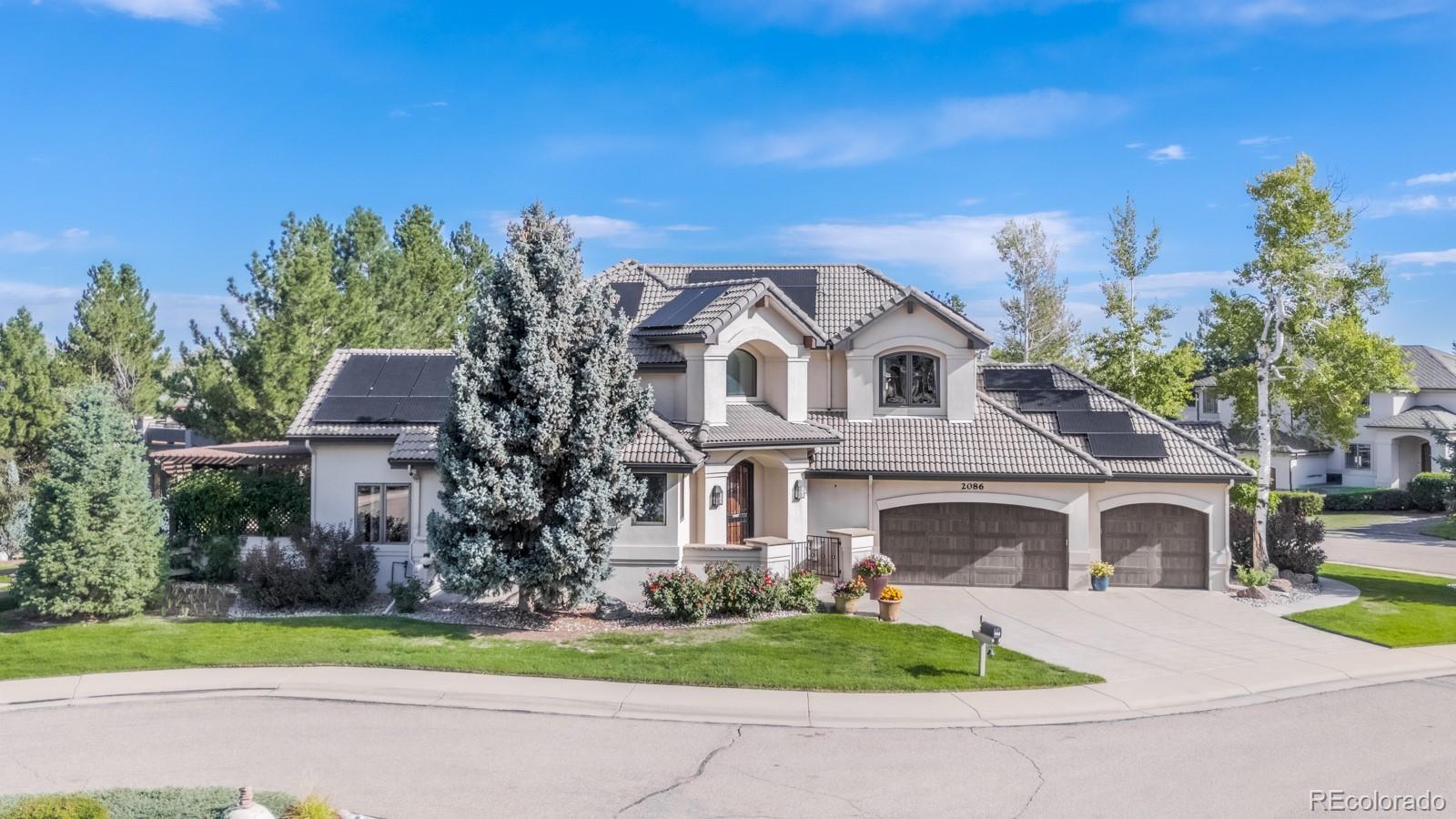Find us on...
Dashboard
- 6 Beds
- 6 Baths
- 4,731 Sqft
- .38 Acres
New Search X
2086 Navajo Trail
For those who desire the pinnacle of outdoor living, this residence unveils an unparalleled backyard retreat where architecture and landscape converge in perfect harmony. An expansive stone patio spans the full width of the home, crowned by a warm wood pergola and retractable awning for year-round enjoyment. Terraced steps descend to a lower courtyard with built-in seating and a sculptural firepit—an intimate stage for starlit evenings. Meandering flagstone pathways wind through natural rock outcroppings and curated gardens toward a sweeping lawn, while the Colorado mountains rise dramatically beyond showcasing sunsets that unfold as nightly masterpieces. A sense of refinement begins with the home’s curb appeal, where gracefully contoured rooflines, arched dormers and a distinguished portico entry establish timeless allure. Inside, a dramatic foyer introduces the great room, where soaring windows illuminate with natural light and a stately fireplace anchors the design. Expansive in scale and refined in detail, the chef’s kitchen unfolds as a grand stage for both culinary artistry and convivial gathering centered around a slate AGA Mercury 48” induction range and built-in Sub-Zero fridge. Thick granite surfaces sweep across two remarkable islands- one at prep height, the other at bar height- an uncommon luxury creating a dynamic space for craft and connection that flows seamlessly into the dining room and outdoor terraces. The main-level primary suite offers a tranquil escape with vaulted ceilings, an intimate fireplace and direct patio access, while its spa-inspired bath features a soaking tub beneath a skylight, euro-glass shower and walk-in closet. Additional highlights include a main-level office, three upstairs bedrooms- two with private balconies and a finished walk out basement with a custom bar, billiards, media area, two bedrooms, two baths and workshop- all sited on a peaceful double cul-de-sac within a resort-style community offering golf, pool and trails.
Listing Office: Compass Colorado, LLC - Boulder 
Essential Information
- MLS® #2976734
- Price$1,850,000
- Bedrooms6
- Bathrooms6.00
- Full Baths5
- Half Baths1
- Square Footage4,731
- Acres0.38
- Year Built1997
- TypeResidential
- Sub-TypeSingle Family Residence
- StyleContemporary
- StatusActive
Community Information
- Address2086 Navajo Trail
- SubdivisionIndian Peaks
- CityLafayette
- CountyBoulder
- StateCO
- Zip Code80026
Amenities
- Parking Spaces3
- # of Garages3
- ViewMountain(s)
Amenities
Park, Playground, Pool, Trail(s)
Utilities
Cable Available, Electricity Connected, Internet Access (Wired), Natural Gas Connected, Phone Available
Parking
Concrete, Dry Walled, Finished Garage, Floor Coating, Insulated Garage, Lighted, Oversized, Oversized Door, Storage
Interior
- HeatingForced Air, Natural Gas
- CoolingAttic Fan, Central Air
- FireplaceYes
- # of Fireplaces2
- StoriesTwo
Interior Features
Audio/Video Controls, Built-in Features, Ceiling Fan(s), Central Vacuum, Eat-in Kitchen, Entrance Foyer, Five Piece Bath, Granite Counters, High Ceilings, High Speed Internet, Jack & Jill Bathroom, Kitchen Island, Open Floorplan, Primary Suite, Smoke Free, Vaulted Ceiling(s), Walk-In Closet(s), Wet Bar
Appliances
Bar Fridge, Dishwasher, Disposal, Double Oven, Dryer, Humidifier, Microwave, Range, Range Hood, Refrigerator, Trash Compactor, Washer
Fireplaces
Gas, Great Room, Primary Bedroom
Exterior
- RoofConcrete
- FoundationSlab
Exterior Features
Balcony, Fire Pit, Garden, Lighting, Private Yard
Lot Description
Corner Lot, Cul-De-Sac, Landscaped, Level, Many Trees, Master Planned, Sprinklers In Front, Sprinklers In Rear
Windows
Skylight(s), Window Coverings, Window Treatments
School Information
- DistrictBoulder Valley RE 2
- ElementaryLafayette
- MiddleAngevine
- HighCentaurus
Additional Information
- Date ListedSeptember 18th, 2025
Listing Details
Compass Colorado, LLC - Boulder
 Terms and Conditions: The content relating to real estate for sale in this Web site comes in part from the Internet Data eXchange ("IDX") program of METROLIST, INC., DBA RECOLORADO® Real estate listings held by brokers other than RE/MAX Professionals are marked with the IDX Logo. This information is being provided for the consumers personal, non-commercial use and may not be used for any other purpose. All information subject to change and should be independently verified.
Terms and Conditions: The content relating to real estate for sale in this Web site comes in part from the Internet Data eXchange ("IDX") program of METROLIST, INC., DBA RECOLORADO® Real estate listings held by brokers other than RE/MAX Professionals are marked with the IDX Logo. This information is being provided for the consumers personal, non-commercial use and may not be used for any other purpose. All information subject to change and should be independently verified.
Copyright 2025 METROLIST, INC., DBA RECOLORADO® -- All Rights Reserved 6455 S. Yosemite St., Suite 500 Greenwood Village, CO 80111 USA
Listing information last updated on September 24th, 2025 at 8:48am MDT.




















































