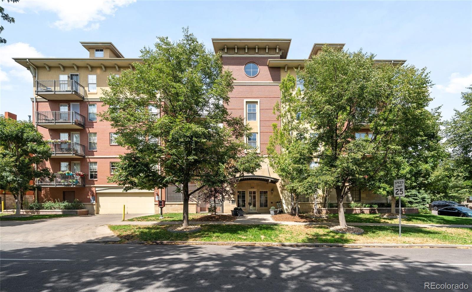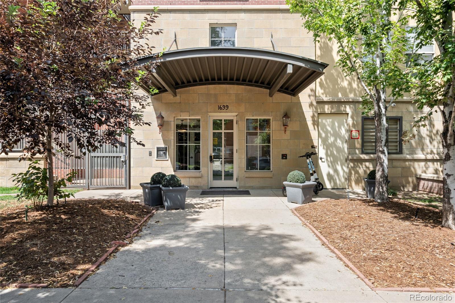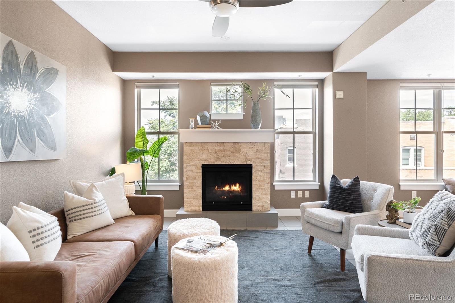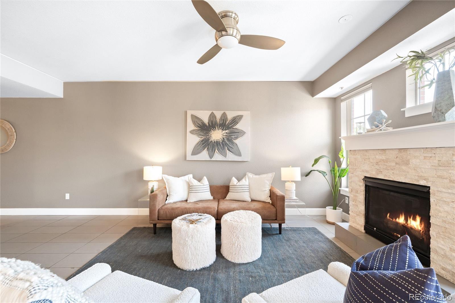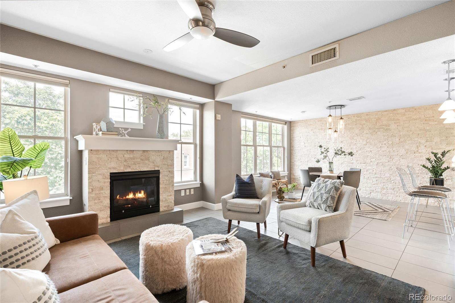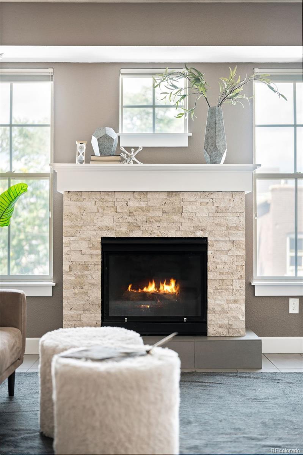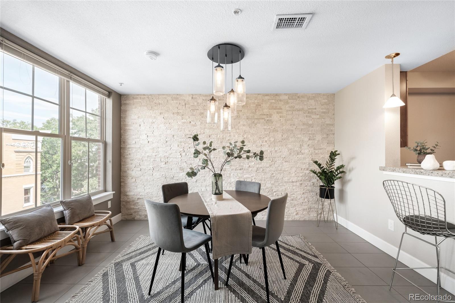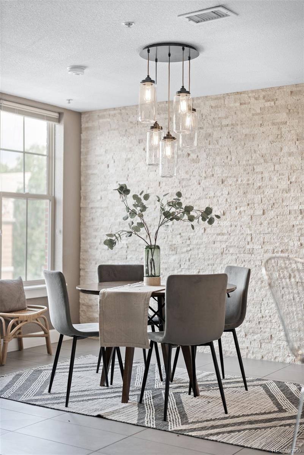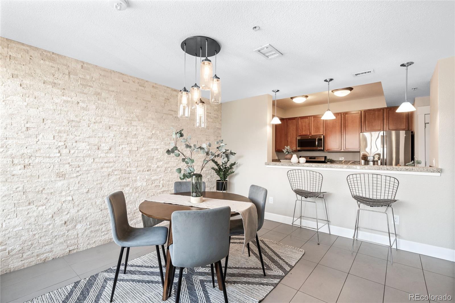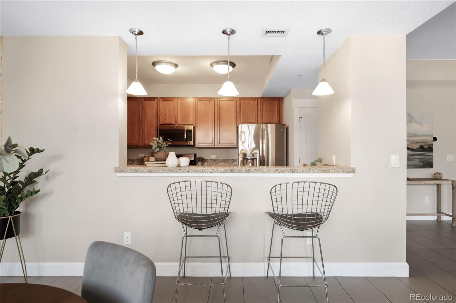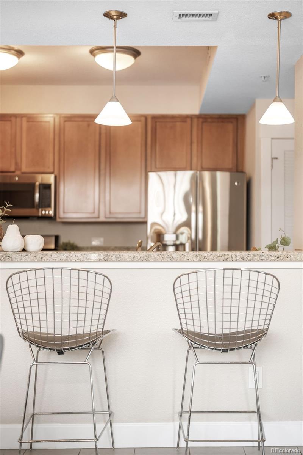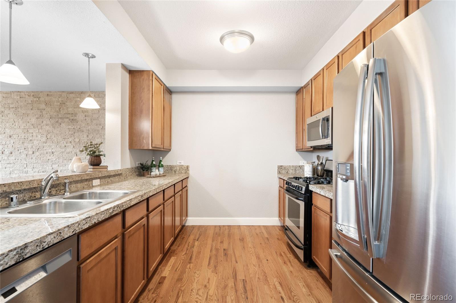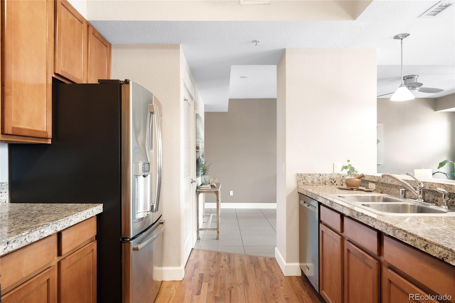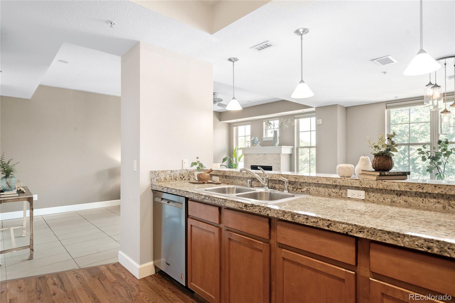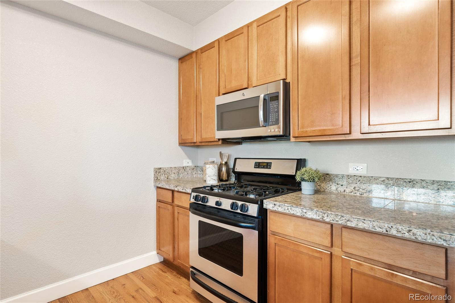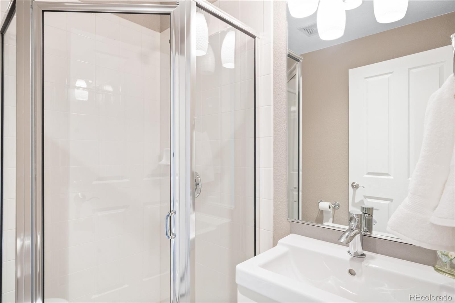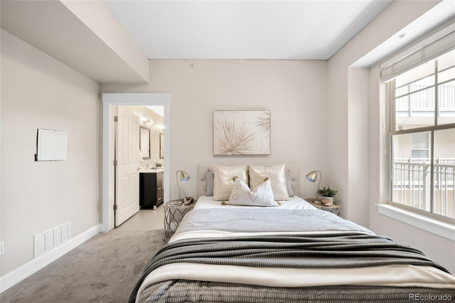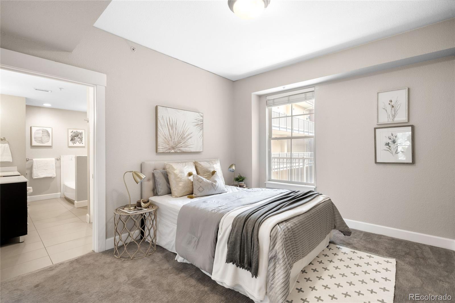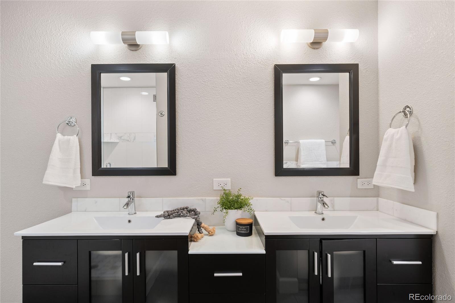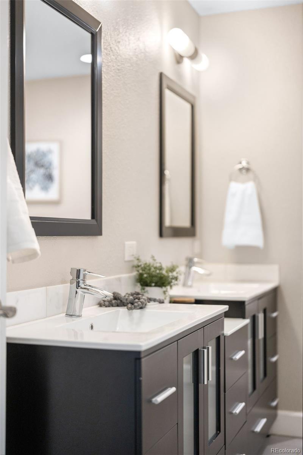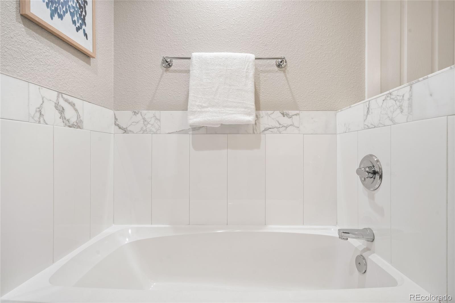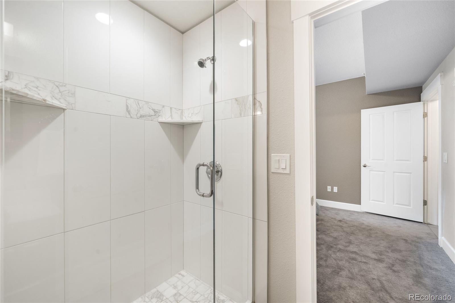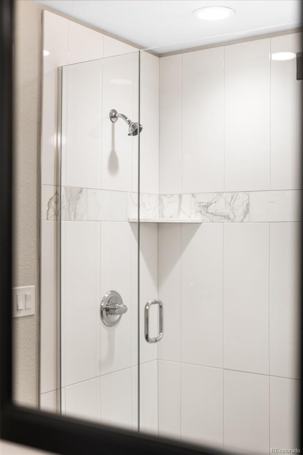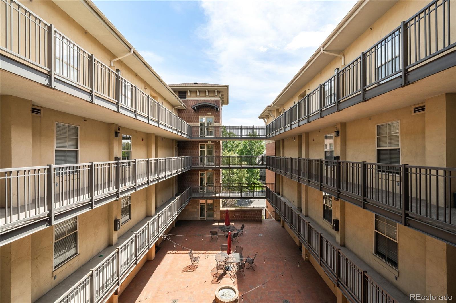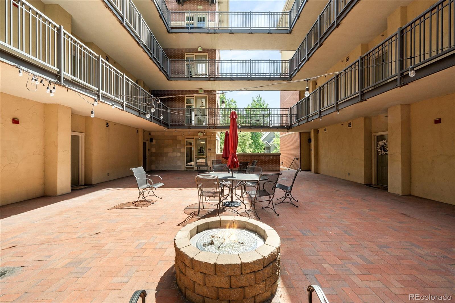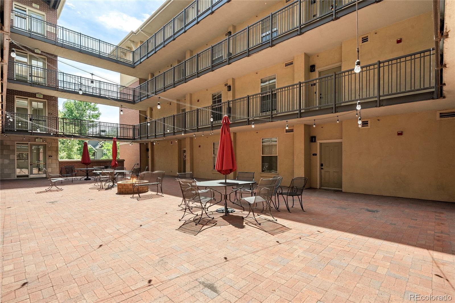Find us on...
Dashboard
- $400k Price
- 1 Bed
- 2 Baths
- 1,082 Sqft
New Search X
1699 N Downing Street 306
Sophisticated city living awaits in this light-filled Uptown residence, ideally located in one of Denver’s most vibrant and central neighborhoods. Surrounded by acclaimed restaurants, eclectic boutiques and lush parks, this turnkey escape offers both convenience and contemporary style. An oversized great room with a cozy fireplace sets the tone for relaxed living, while the adjacent dining area features chic pendant lighting and a stacked stone accent wall. A well-appointed kitchen boasts generous cabinetry and a breakfast bar with seating. The spacious bedroom suite offers a luxurious five-piece bath, complemented by a second ¾ bath for guests. This residence includes a dedicated storage unit, two assigned garage parking spaces — complete with a bike rack and electric car charger — and access to a beautifully maintained courtyard. With trash and water covered by the HOA and a coveted location, this urban retreat provides effortless, low-maintenance living in the heart of the city.
Listing Office: Milehimodern 
Essential Information
- MLS® #2987669
- Price$400,000
- Bedrooms1
- Bathrooms2.00
- Full Baths1
- Square Footage1,082
- Acres0.00
- Year Built2003
- TypeResidential
- Sub-TypeCondominium
- StatusActive
Community Information
- Address1699 N Downing Street 306
- SubdivisionUptown
- CityDenver
- CountyDenver
- StateCO
- Zip Code80218
Amenities
- AmenitiesElevator(s), Storage
- Parking Spaces2
- # of Garages2
Utilities
Cable Available, Electricity Connected, Internet Access (Wired), Natural Gas Connected, Phone Available
Parking
Electric Vehicle Charging Station(s)
Interior
- HeatingForced Air
- CoolingAir Conditioning-Room
- FireplaceYes
- # of Fireplaces1
- FireplacesLiving Room
- StoriesOne
Interior Features
Ceiling Fan(s), Eat-in Kitchen, Five Piece Bath, Granite Counters, No Stairs, Open Floorplan, Primary Suite, Walk-In Closet(s)
Appliances
Dishwasher, Dryer, Microwave, Range, Refrigerator, Washer
Exterior
- WindowsWindow Coverings
- RoofComposition
Exterior Features
Fire Pit, Lighting, Rain Gutters
School Information
- DistrictDenver 1
- ElementaryWyatt
- MiddleWhittier E-8
- HighEast
Additional Information
- Date ListedJuly 25th, 2025
- ZoningG-RO-5
Listing Details
 Milehimodern
Milehimodern
 Terms and Conditions: The content relating to real estate for sale in this Web site comes in part from the Internet Data eXchange ("IDX") program of METROLIST, INC., DBA RECOLORADO® Real estate listings held by brokers other than RE/MAX Professionals are marked with the IDX Logo. This information is being provided for the consumers personal, non-commercial use and may not be used for any other purpose. All information subject to change and should be independently verified.
Terms and Conditions: The content relating to real estate for sale in this Web site comes in part from the Internet Data eXchange ("IDX") program of METROLIST, INC., DBA RECOLORADO® Real estate listings held by brokers other than RE/MAX Professionals are marked with the IDX Logo. This information is being provided for the consumers personal, non-commercial use and may not be used for any other purpose. All information subject to change and should be independently verified.
Copyright 2025 METROLIST, INC., DBA RECOLORADO® -- All Rights Reserved 6455 S. Yosemite St., Suite 500 Greenwood Village, CO 80111 USA
Listing information last updated on August 13th, 2025 at 11:04am MDT.

