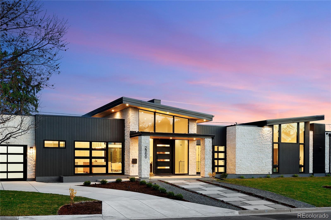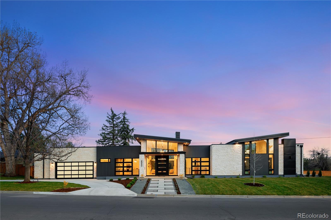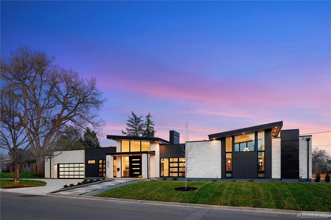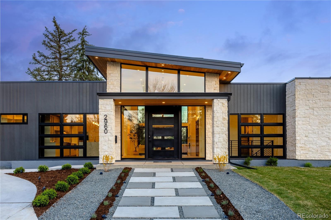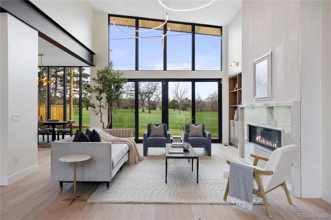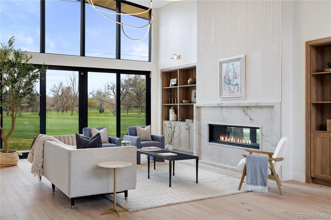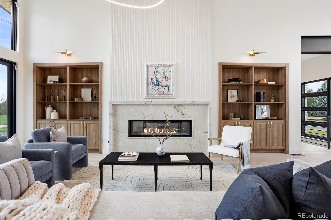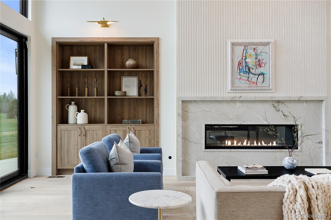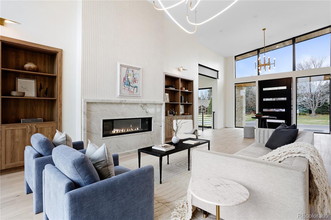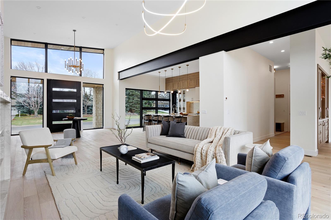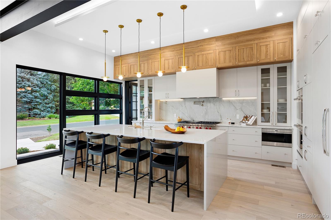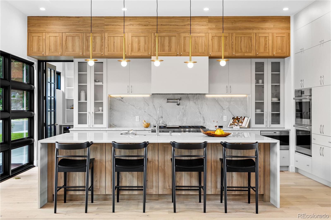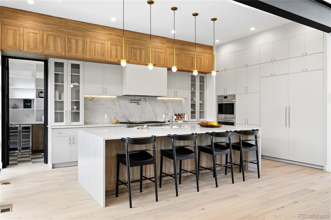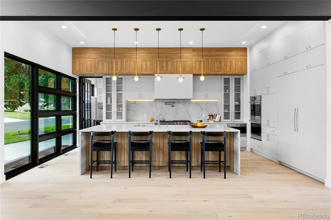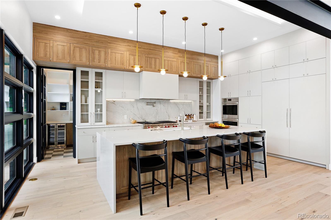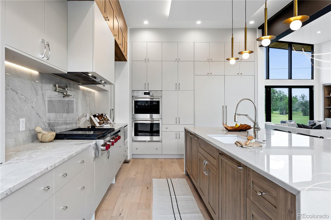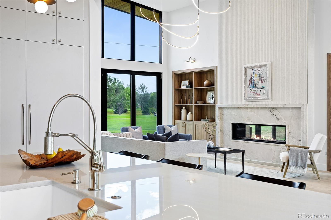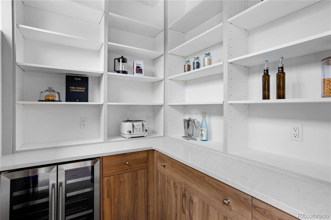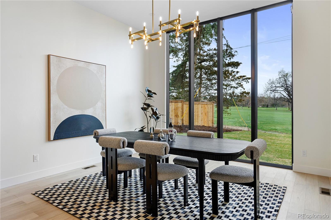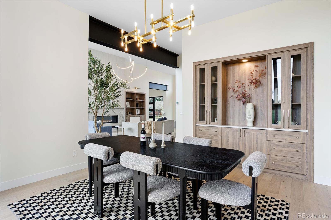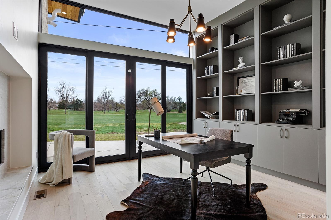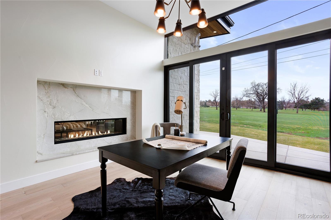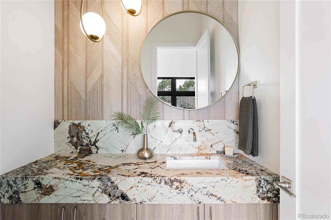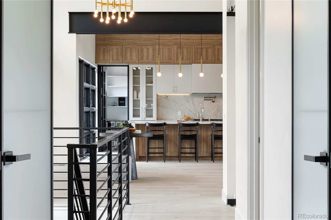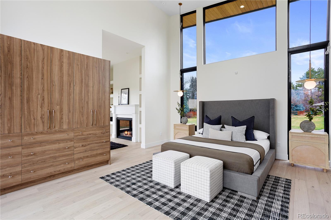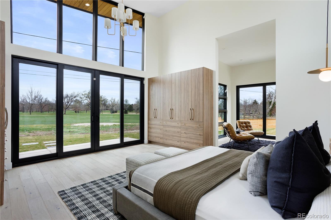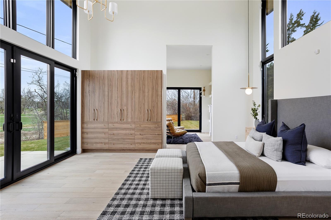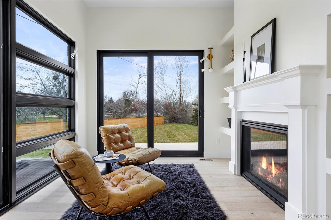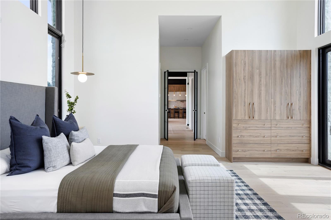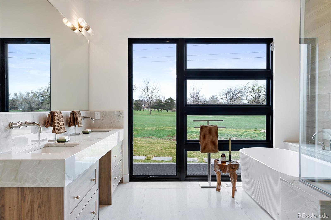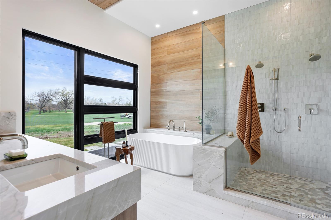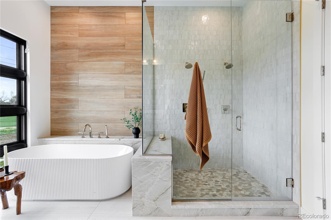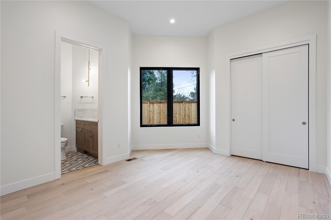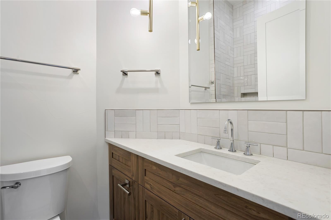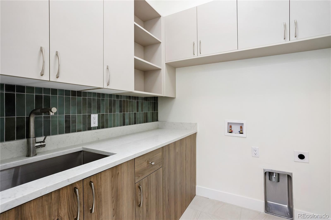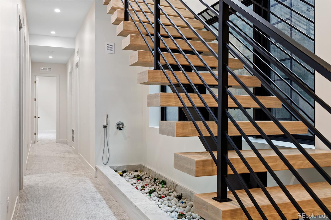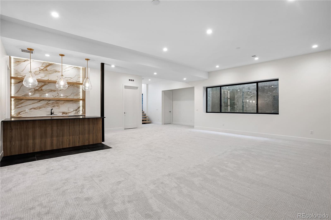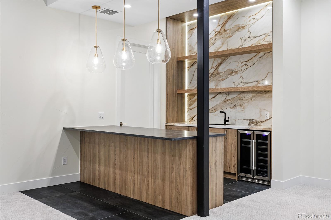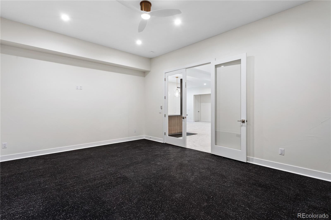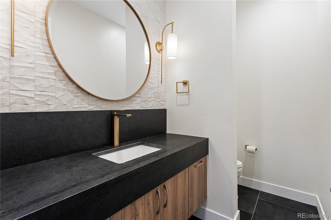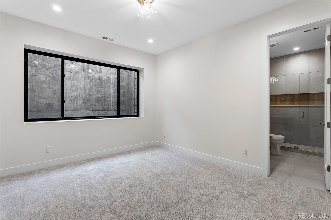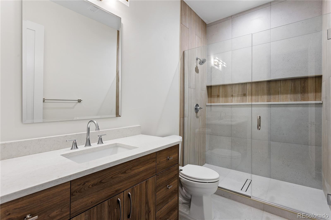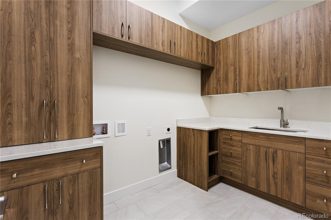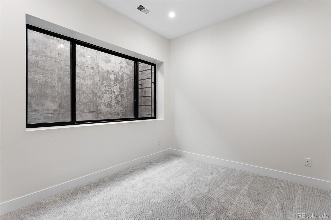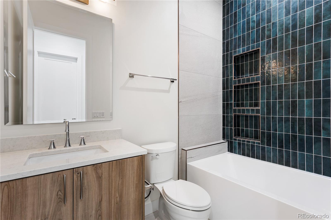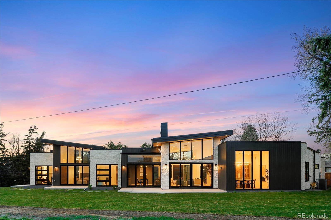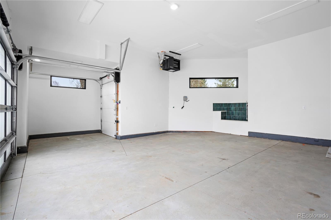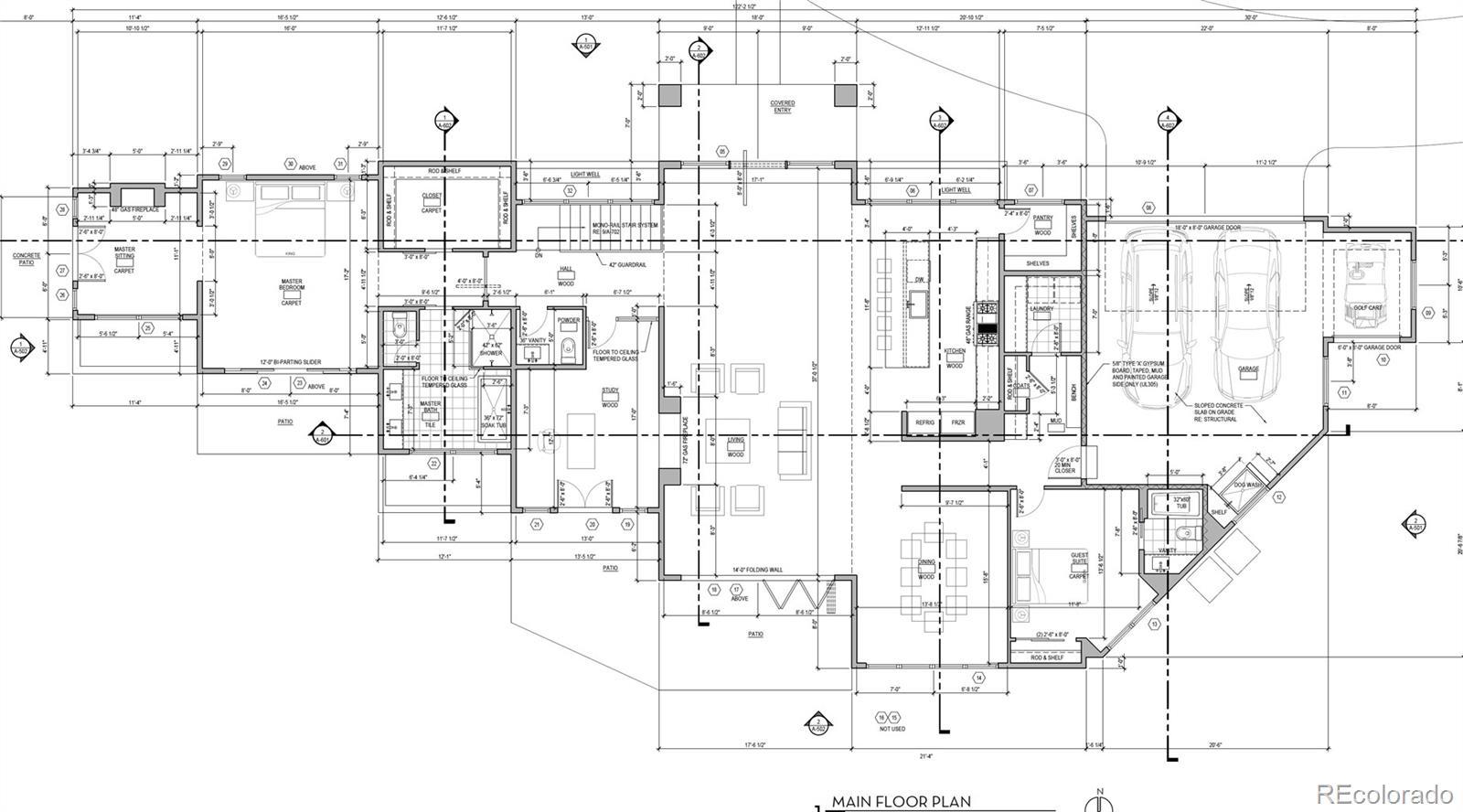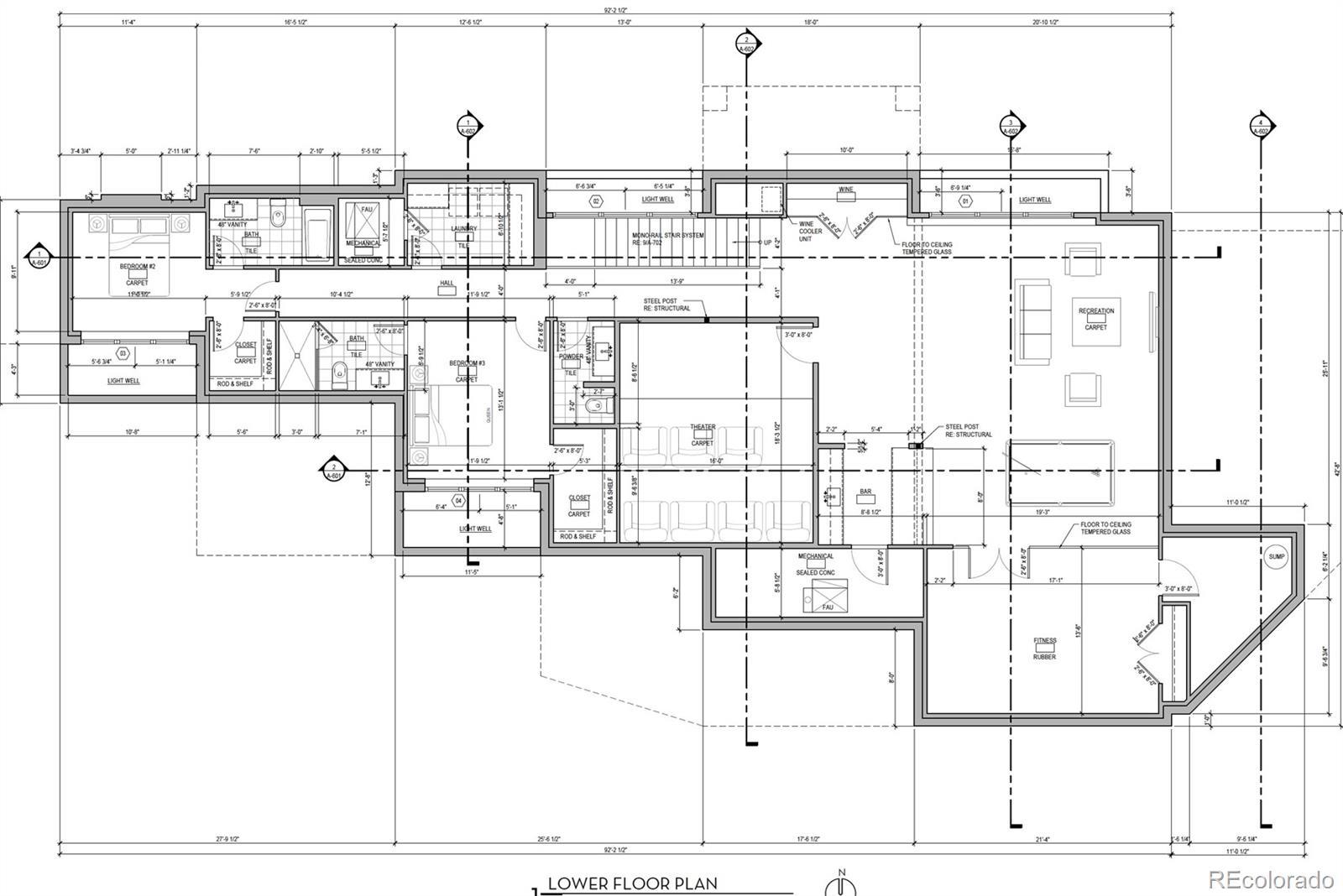Find us on...
Dashboard
- 4 Beds
- 6 Baths
- 5,708 Sqft
- .38 Acres
New Search X
2960 E Floyd Drive
Experience unparalleled living in Cherry Hills Heights, as the sole new build on Wellshire Golf Course (one of Denvers few prized golf courses). This 4 bd, 6 bath transitional modern estate epitomizes luxury design, with expansive views of lush greens and mature trees from every room. Showcasing a sleek exterior with nickel gap siding contrasted by bold natural stone elements. Pivot-style metal front door opens to a dramatic open-concept living space. Inside soaring ceilings and floor-to-ceiling top-line Anderson Architectural wood windows flood the white oak hardwood floors with natural light. The living room features a double-sided fireplace with Keystone countertop face and floor-to-ceiling Porcelanosa tile, separating an office lined with custom bookshelves. Chef’s kitchen boasts an 11-ft waterfall island, top-tier Wolff/Sub-Zero appliances, walk-in-pantry, and custom American-made floor-to-ceiling cabinetry. The primary suite overlooks the 5th hole and includes a sitting room with gas fireplace, two walk-out patios, and a walk-in closet with custom cabinetry. The 5-piece primary bathroom features handmade Moroccan tile in the shower and spa-like tile and slabs throughout the bathroom.Custom metal staircase—set above a functioning garden—to a perfect entertainment space with porcelain backsplash wet bar. Basement includes two bedrooms, a gym, 3 baths, space for a movie theater, and space for a reach-in wine room. Builder has designs for finishing spaces. The backyard is perfect for gatherings, low maintenance, and flows seamlessly into the golf course. Two-car garage includes heater, EV charger, dog wash, and golf cart space with direct course access. Located in the prestigious Cherry Hills district and surrounded by Denver’s #1-ranked Wellshire neighborhood (5280 Magazine), with top-rated A+ Slavens K-8 school. HOA. No golf membershiprequired. PBG provides industry leading 2-year builder’s warranty and an 8-year structural warranty for added peace of mind.
Listing Office: BLVD Real Estate Group, LLC 
Essential Information
- MLS® #3003698
- Price$3,895,000
- Bedrooms4
- Bathrooms6.00
- Full Baths3
- Half Baths2
- Square Footage5,708
- Acres0.38
- Year Built2025
- TypeResidential
- Sub-TypeSingle Family Residence
- StatusPending
Community Information
- Address2960 E Floyd Drive
- SubdivisionCherry Hills Heights Sub
- CityDenver
- CountyDenver
- StateCO
- Zip Code80210
Amenities
- Parking Spaces3
- # of Garages3
Utilities
Cable Available, Electricity Available, Electricity Connected
Interior
- HeatingForced Air
- CoolingCentral Air
- FireplaceYes
- # of Fireplaces2
- StoriesOne
Interior Features
Five Piece Bath, Primary Suite, Quartz Counters, Vaulted Ceiling(s), Walk-In Closet(s), Wet Bar
Fireplaces
Living Room, Other, Primary Bedroom
Exterior
- Exterior FeaturesGas Valve
- Lot DescriptionLevel, On Golf Course
- RoofMembrane
School Information
- DistrictDenver 1
- ElementarySlavens E-8
- MiddleMerrill
- HighThomas Jefferson
Additional Information
- Date ListedJuly 21st, 2025
- ZoningS-SU-I
Listing Details
 BLVD Real Estate Group, LLC
BLVD Real Estate Group, LLC
 Terms and Conditions: The content relating to real estate for sale in this Web site comes in part from the Internet Data eXchange ("IDX") program of METROLIST, INC., DBA RECOLORADO® Real estate listings held by brokers other than RE/MAX Professionals are marked with the IDX Logo. This information is being provided for the consumers personal, non-commercial use and may not be used for any other purpose. All information subject to change and should be independently verified.
Terms and Conditions: The content relating to real estate for sale in this Web site comes in part from the Internet Data eXchange ("IDX") program of METROLIST, INC., DBA RECOLORADO® Real estate listings held by brokers other than RE/MAX Professionals are marked with the IDX Logo. This information is being provided for the consumers personal, non-commercial use and may not be used for any other purpose. All information subject to change and should be independently verified.
Copyright 2026 METROLIST, INC., DBA RECOLORADO® -- All Rights Reserved 6455 S. Yosemite St., Suite 500 Greenwood Village, CO 80111 USA
Listing information last updated on January 27th, 2026 at 3:03pm MST.

