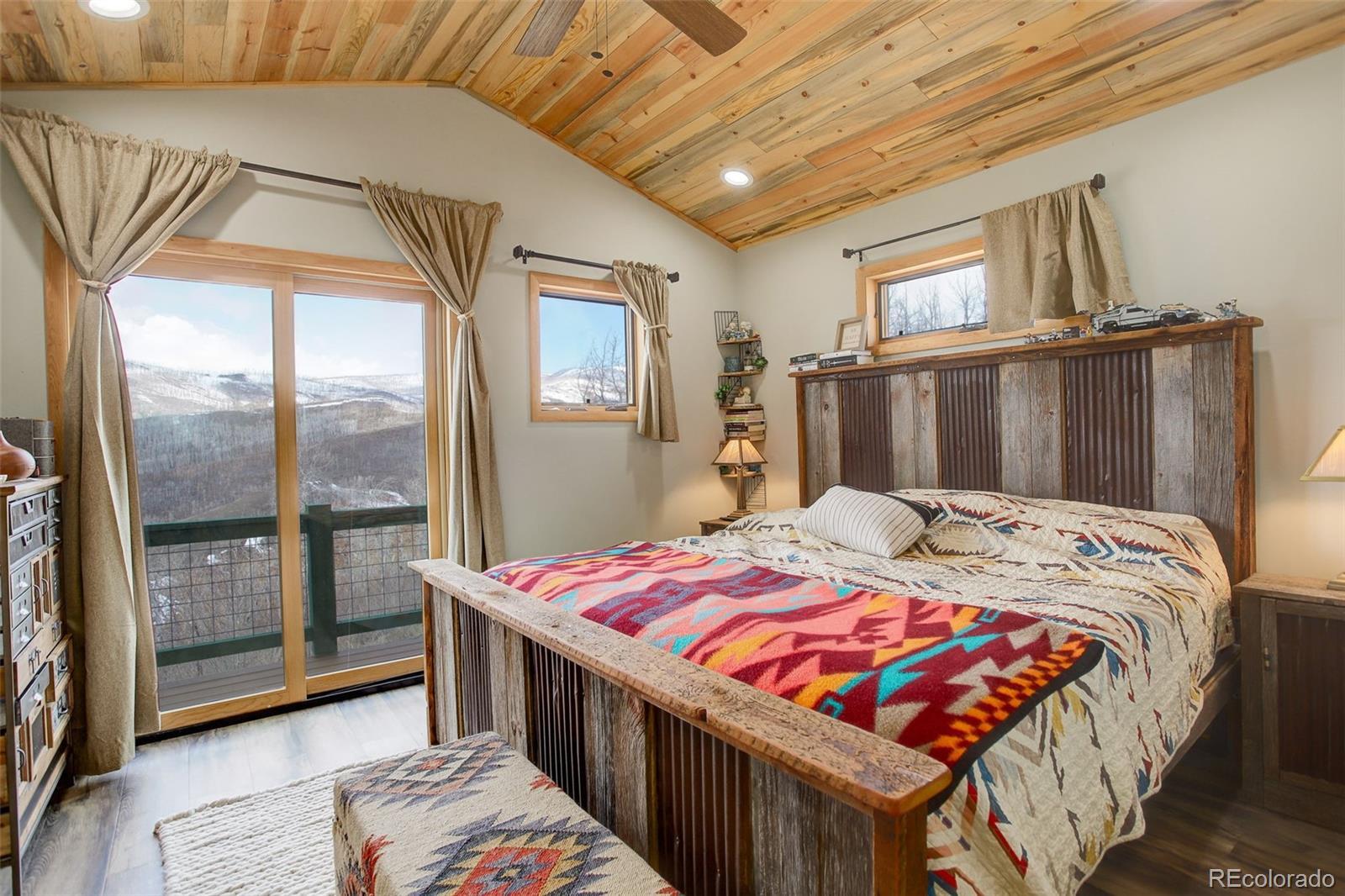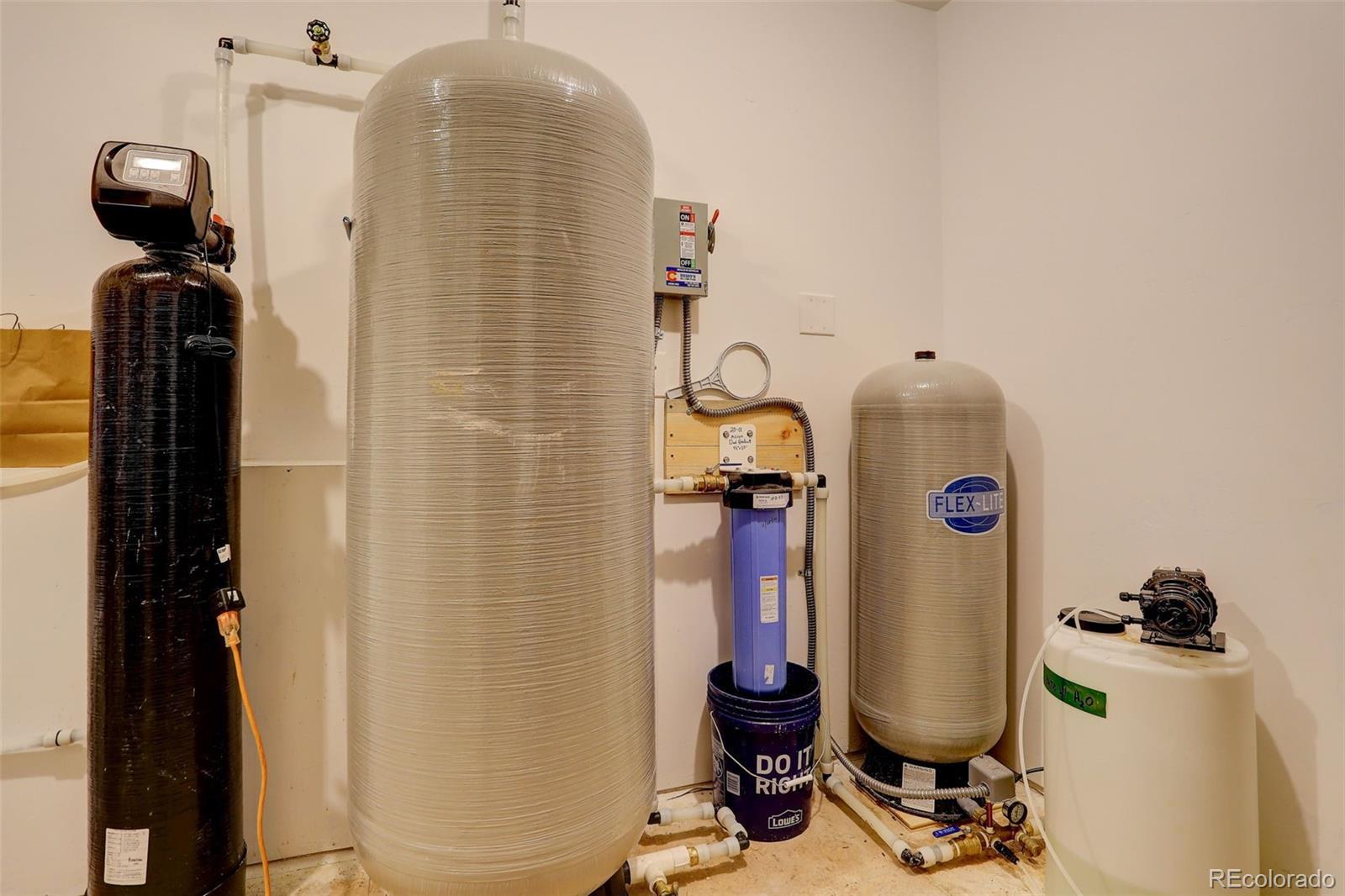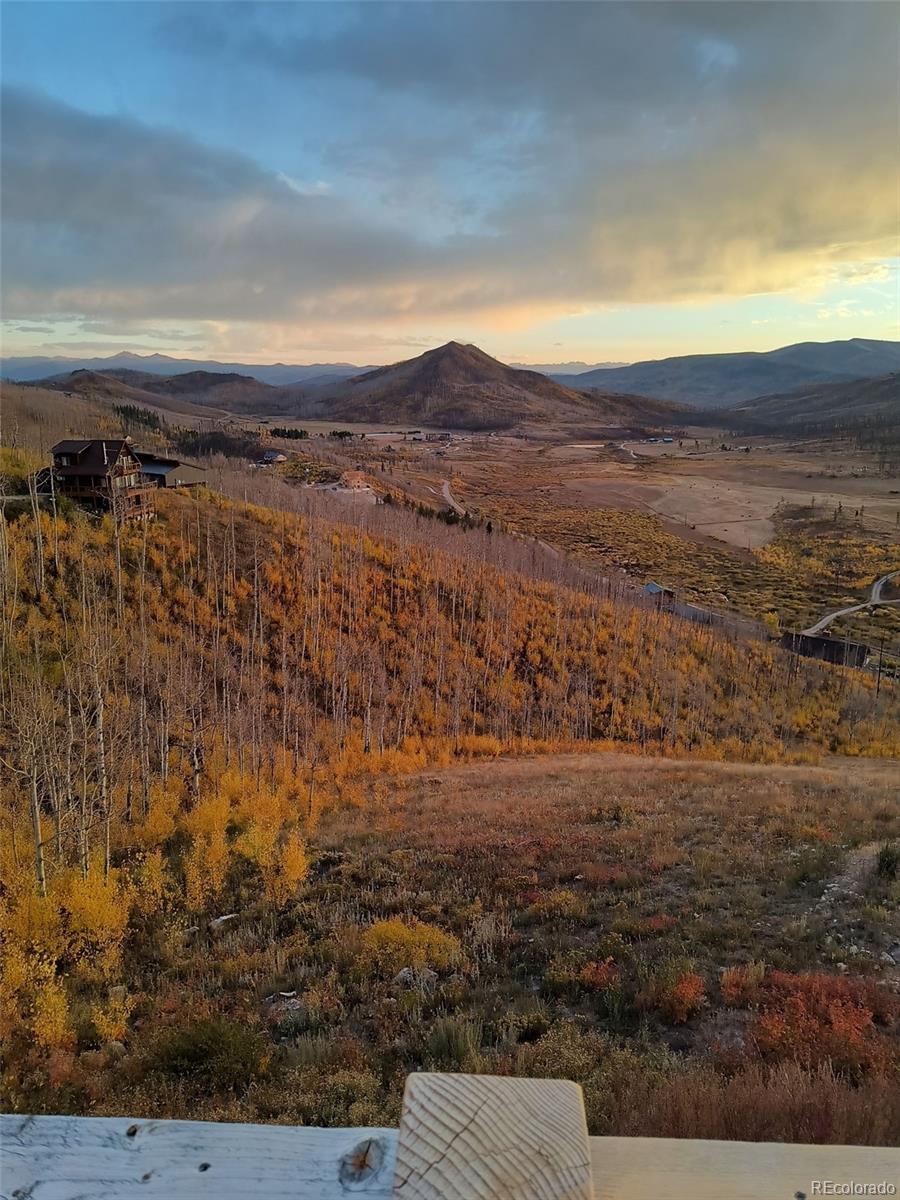Find us on...
Dashboard
- 3 Beds
- 4 Baths
- 2,776 Sqft
- 4.2 Acres
New Search X
859 County Road 413
Nestled on 4 breathtaking acres, this beautifully rebuilt home offers the best views in Grand County. With 3 spacious bedrooms and 4 luxurious baths, this property combines comfort, elegance, and natural beauty. Located just steps from the National Forest, it offers unrivaled access to outdoor adventures. Reconstructed in 2021, this home features all-new, high-end appliances, a wood-burning woodstove, and a state-of-the-art water filtration system to ensure pure, clean water throughout. The high-efficiency furnace keeps the home warm and energy-efficient all year round. Enjoy the expansive 1,100+ square feet of Trex decking that provides ample space for outdoor dining, entertaining, or simply relaxing while soaking in the surrounding mountain views. A two-car garage provides additional storage space, while the vast acreage gives you privacy and limitless potential for your dream outdoor oasis. Whether seeking a peaceful retreat or a year-round residence, this home offers the perfect blend of modern luxury, natural surroundings, and sustainable living.
Listing Office: Coldwell Banker Realty 28 
Essential Information
- MLS® #3015993
- Price$1,049,000
- Bedrooms3
- Bathrooms4.00
- Full Baths2
- Half Baths2
- Square Footage2,776
- Acres4.20
- Year Built2021
- TypeResidential
- Sub-TypeSingle Family Residence
- StyleContemporary
- StatusActive
Community Information
- Address859 County Road 413
- SubdivisionTrail Creek Estates
- CityGranby
- CountyGrand
- StateCO
- Zip Code80446
Amenities
- UtilitiesElectricity Connected
- Parking Spaces2
- # of Garages2
- ViewMeadow, Mountain(s), Water
Parking
Concrete, Dry Walled, Finished Garage, Heated Garage, Lighted, Oversized
Interior
- HeatingForced Air, Wood Stove
- CoolingNone
- FireplaceYes
- # of Fireplaces1
- StoriesTwo
Interior Features
Butcher Counters, Eat-in Kitchen, High Ceilings, High Speed Internet, Kitchen Island, Open Floorplan, Primary Suite, Smart Thermostat, Smoke Free, T&G Ceilings, Vaulted Ceiling(s), Walk-In Closet(s)
Appliances
Convection Oven, Cooktop, Dishwasher, Dryer, Gas Water Heater, Microwave, Oven, Range Hood, Refrigerator, Self Cleaning Oven, Washer
Fireplaces
Basement, Free Standing, Wood Burning Stove
Exterior
- Exterior FeaturesPrivate Yard
- RoofMetal
- FoundationConcrete Perimeter
Lot Description
Borders National Forest, Fire Mitigation, Mountainous, Near Ski Area, Sloped
Windows
Double Pane Windows, Egress Windows, Window Treatments
School Information
- DistrictEast Grand 2
- ElementaryGranby
- MiddleEast Grand
- HighMiddle Park
Additional Information
- Date ListedApril 15th, 2025
- ZoningAA1
Listing Details
 Coldwell Banker Realty 28
Coldwell Banker Realty 28
 Terms and Conditions: The content relating to real estate for sale in this Web site comes in part from the Internet Data eXchange ("IDX") program of METROLIST, INC., DBA RECOLORADO® Real estate listings held by brokers other than RE/MAX Professionals are marked with the IDX Logo. This information is being provided for the consumers personal, non-commercial use and may not be used for any other purpose. All information subject to change and should be independently verified.
Terms and Conditions: The content relating to real estate for sale in this Web site comes in part from the Internet Data eXchange ("IDX") program of METROLIST, INC., DBA RECOLORADO® Real estate listings held by brokers other than RE/MAX Professionals are marked with the IDX Logo. This information is being provided for the consumers personal, non-commercial use and may not be used for any other purpose. All information subject to change and should be independently verified.
Copyright 2025 METROLIST, INC., DBA RECOLORADO® -- All Rights Reserved 6455 S. Yosemite St., Suite 500 Greenwood Village, CO 80111 USA
Listing information last updated on August 13th, 2025 at 2:18am MDT.


















































