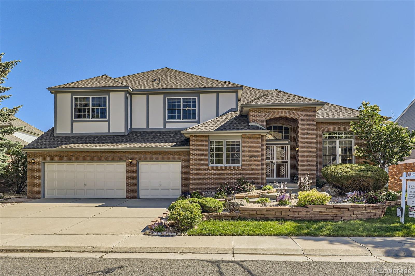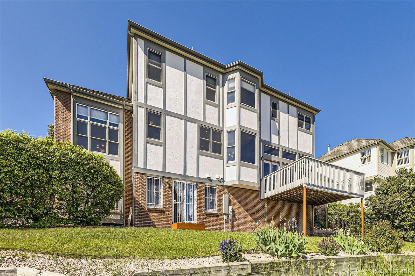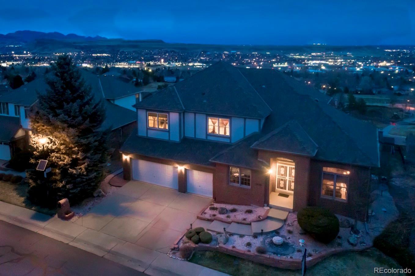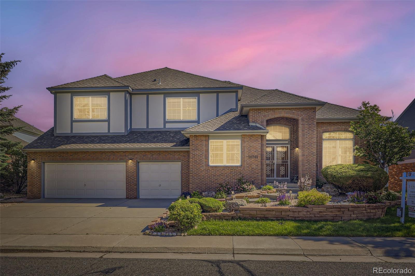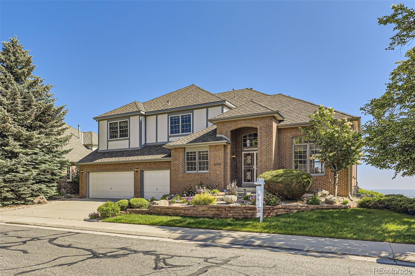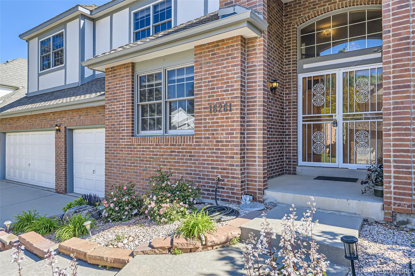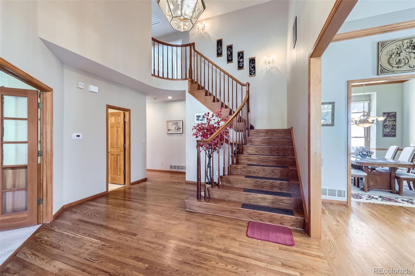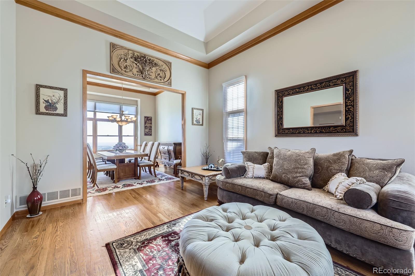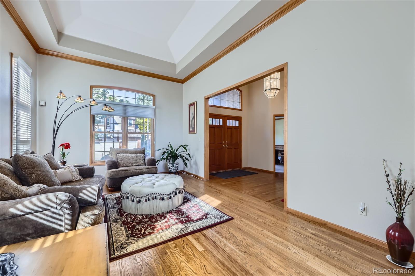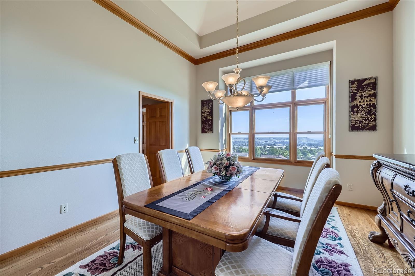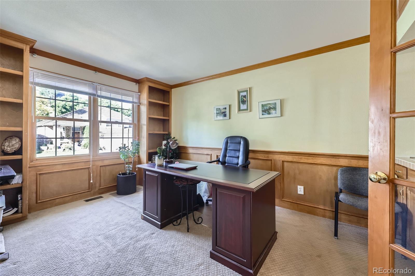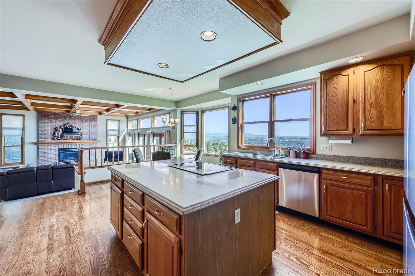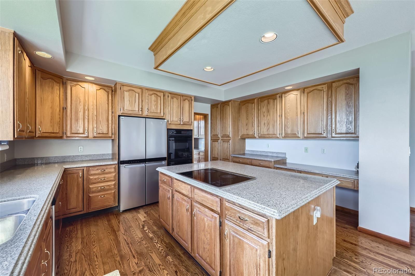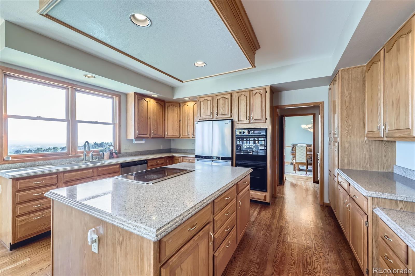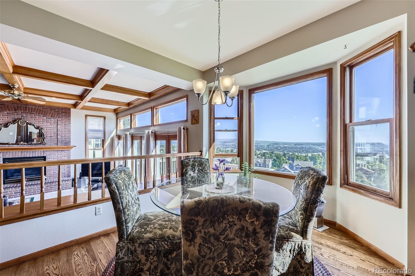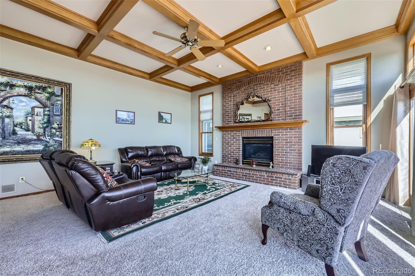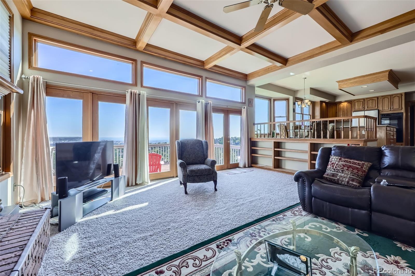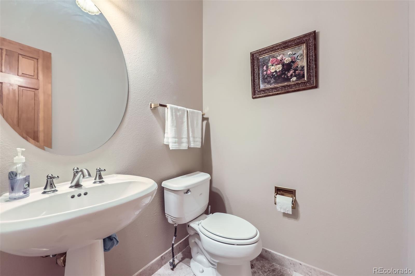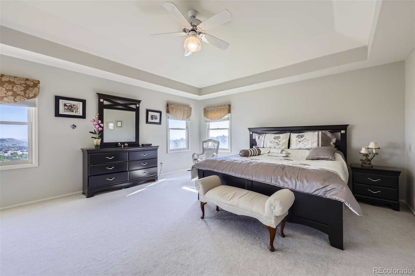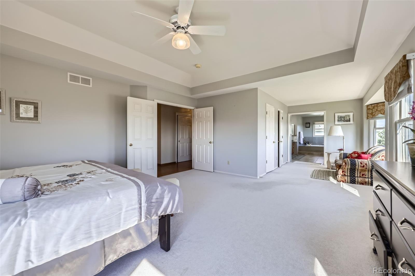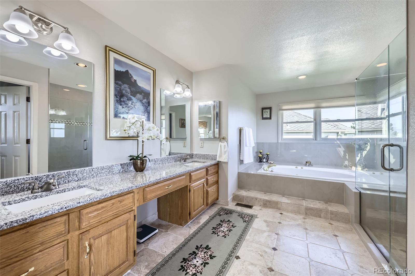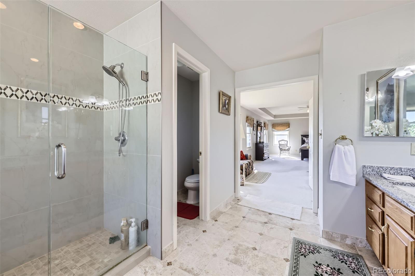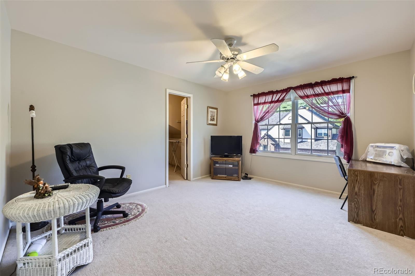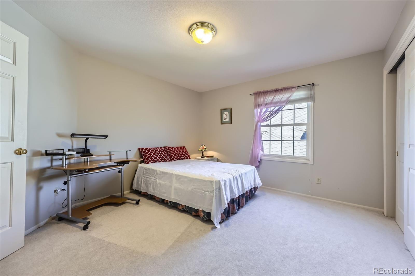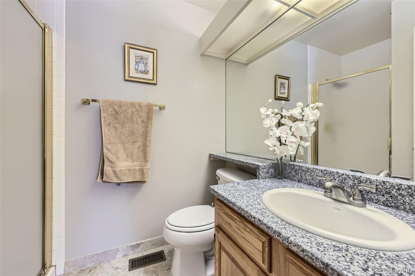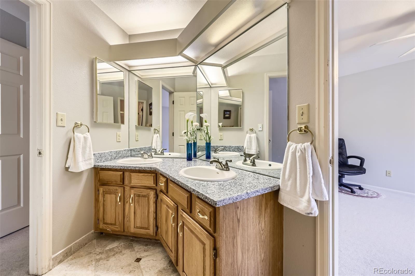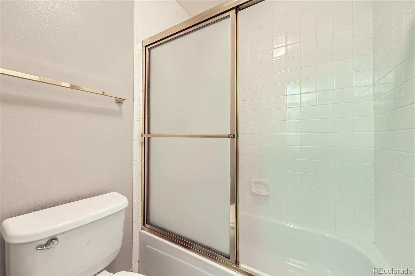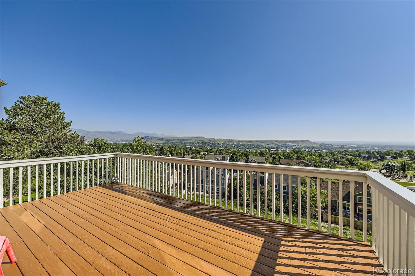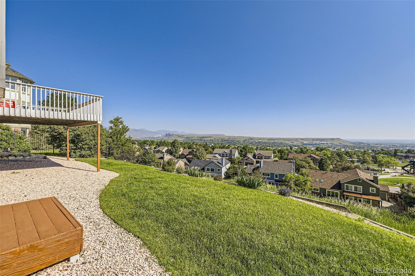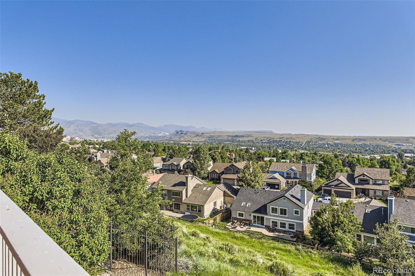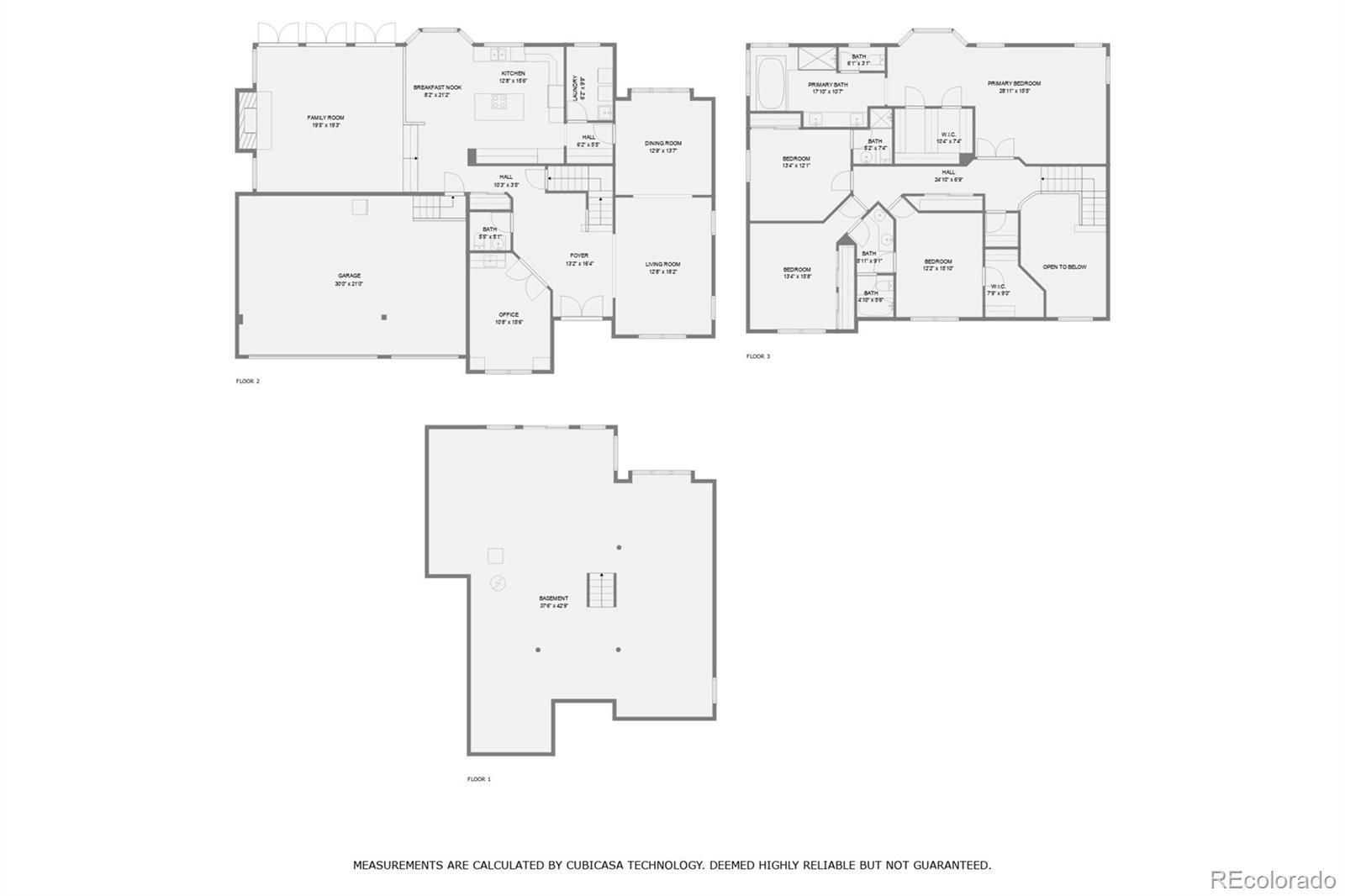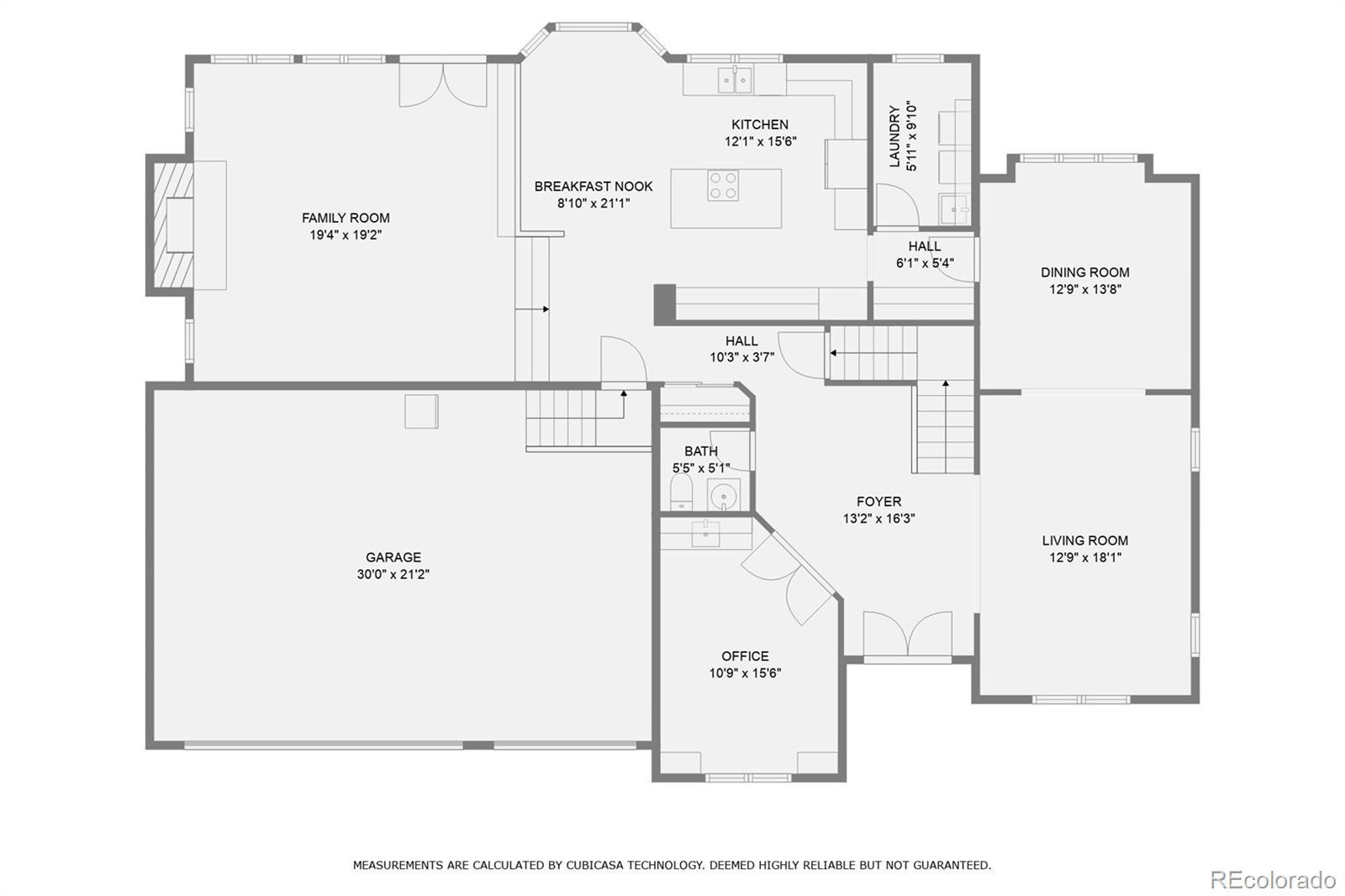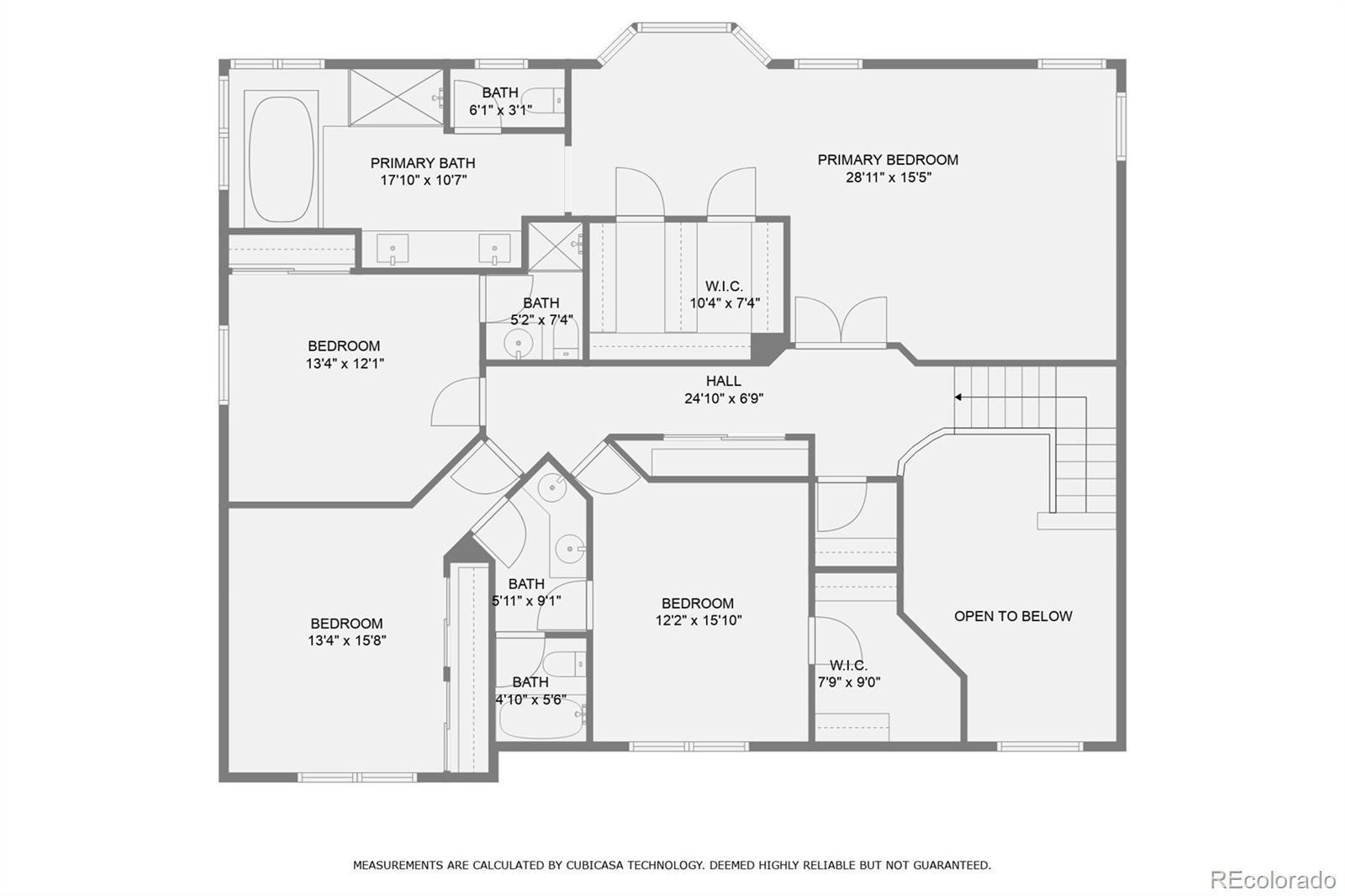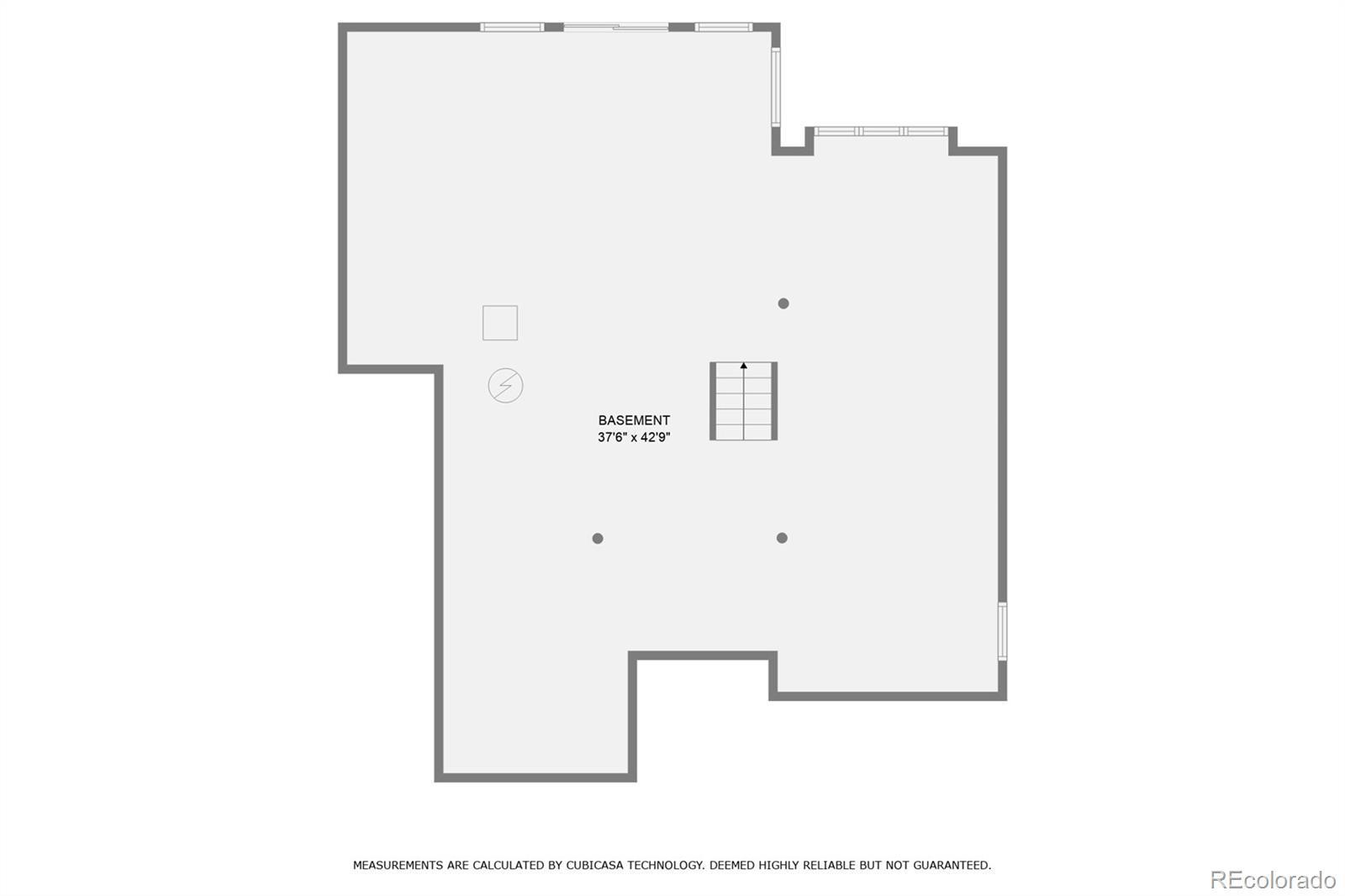Find us on...
Dashboard
- 4 Beds
- 5 Baths
- 4,732 Sqft
- .17 Acres
New Search X
16261 W Ellsworth Avenue
This stunning 4-bedroom, 4-bathroom home spans over 4,700 square feet, offering breathtaking city and mountain views. Designed with soaring ceilings and abundant natural light, this home radiates warmth and elegance. The spacious kitchen boasts a large granite island, perfect for cooking and entertaining, while exquisite wood ceiling moldings add character to the main level. Beautiful hardwood floors extend throughout the main level and stairways, complementing the sophisticated formal dining room. A generous office/den provides an ideal work-from-home setup, complete with a sink and ample cabinet storage. Your private retreat awaits in the expansive primary suite, featuring a giant walk-in closet and panoramic views—perfect for enjoying your morning coffee with a good book in hand. The unfinished walkout basement presents endless possibilities for customization, while the south-facing driveway receives ample sunlight, minimizing snow buildup in the winter. Ideally located near shopping, top-rated schools, parks, trails, and the foothills, with quick access to highways for added convenience. Additional highlights include an attic fan, a brand-new A/C unit, and a new refrigerator.
Listing Office: Keller Williams Advantage Realty LLC 
Essential Information
- MLS® #3018125
- Price$1,345,000
- Bedrooms4
- Bathrooms5.00
- Full Baths2
- Half Baths2
- Square Footage4,732
- Acres0.17
- Year Built1994
- TypeResidential
- Sub-TypeSingle Family Residence
- StyleContemporary
- StatusActive
Community Information
- Address16261 W Ellsworth Avenue
- CityGolden
- CountyJefferson
- StateCO
- Zip Code80401
Subdivision
Mesa View Estates/6th Avenue West Estates
Amenities
- Parking Spaces3
- # of Garages3
- ViewCity, Mountain(s)
Interior
- HeatingForced Air
- CoolingCentral Air
- FireplaceYes
- # of Fireplaces1
- FireplacesFamily Room
- StoriesTwo
Interior Features
Built-in Features, Eat-in Kitchen, Entrance Foyer, Five Piece Bath, Granite Counters, High Ceilings, Kitchen Island, Open Floorplan, Primary Suite, Smoke Free, Vaulted Ceiling(s), Walk-In Closet(s)
Appliances
Dishwasher, Double Oven, Dryer, Oven, Range, Refrigerator, Washer
Exterior
- Exterior FeaturesBalcony
- RoofComposition
School Information
- DistrictJefferson County R-1
- ElementaryKyffin
- MiddleBell
- HighGolden
Additional Information
- Date ListedFebruary 24th, 2025
- ZoningP-D
Listing Details
Keller Williams Advantage Realty LLC
 Terms and Conditions: The content relating to real estate for sale in this Web site comes in part from the Internet Data eXchange ("IDX") program of METROLIST, INC., DBA RECOLORADO® Real estate listings held by brokers other than RE/MAX Professionals are marked with the IDX Logo. This information is being provided for the consumers personal, non-commercial use and may not be used for any other purpose. All information subject to change and should be independently verified.
Terms and Conditions: The content relating to real estate for sale in this Web site comes in part from the Internet Data eXchange ("IDX") program of METROLIST, INC., DBA RECOLORADO® Real estate listings held by brokers other than RE/MAX Professionals are marked with the IDX Logo. This information is being provided for the consumers personal, non-commercial use and may not be used for any other purpose. All information subject to change and should be independently verified.
Copyright 2025 METROLIST, INC., DBA RECOLORADO® -- All Rights Reserved 6455 S. Yosemite St., Suite 500 Greenwood Village, CO 80111 USA
Listing information last updated on August 13th, 2025 at 11:34am MDT.

