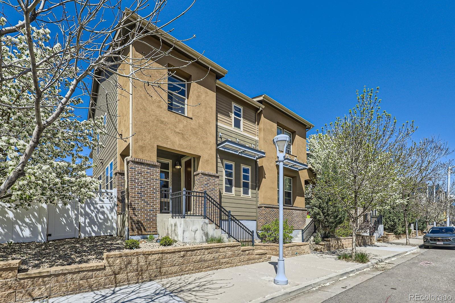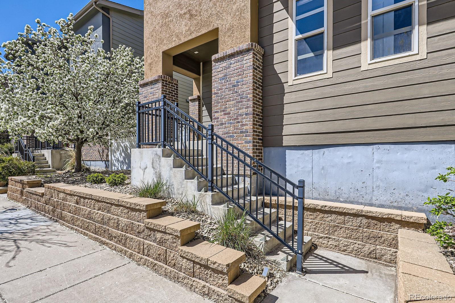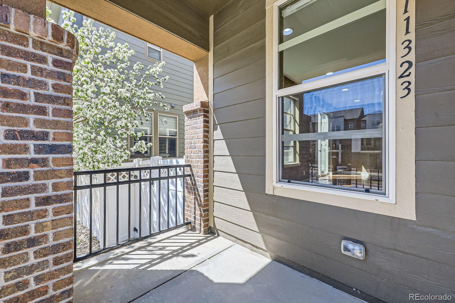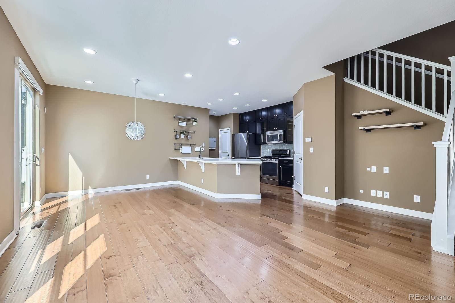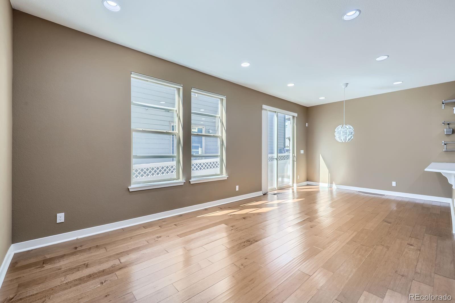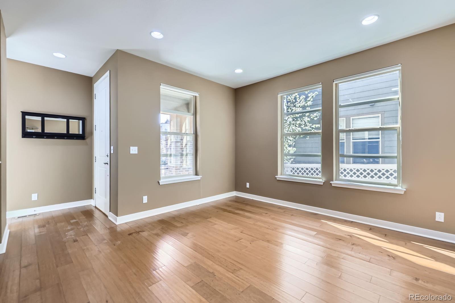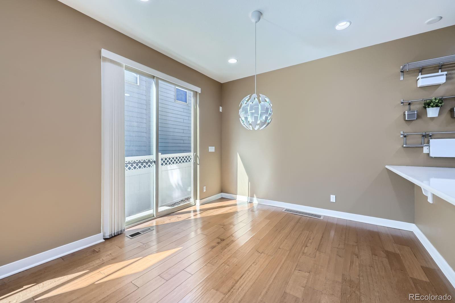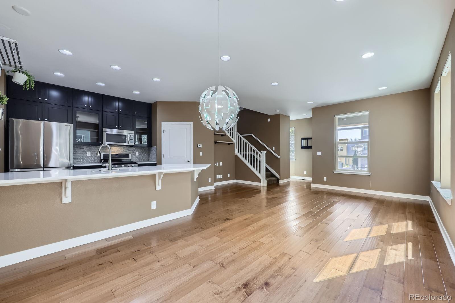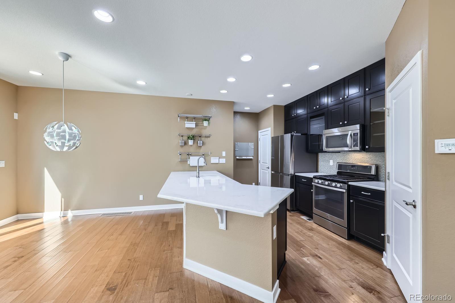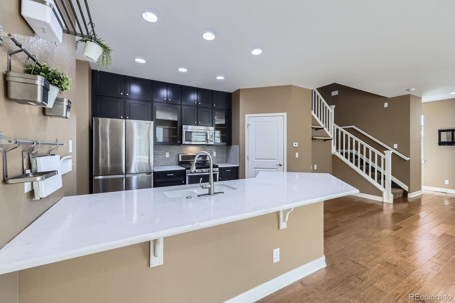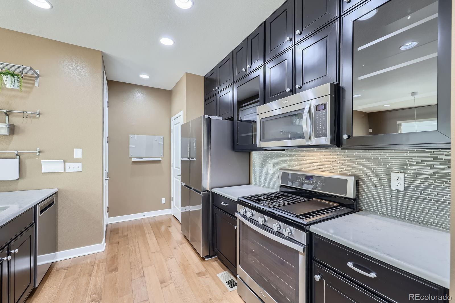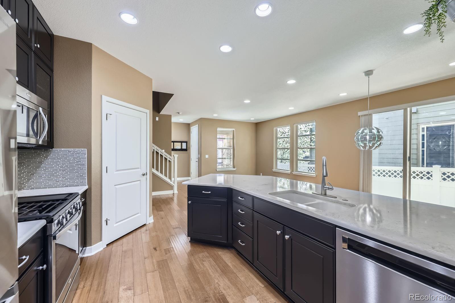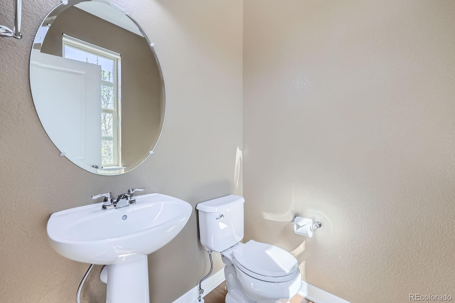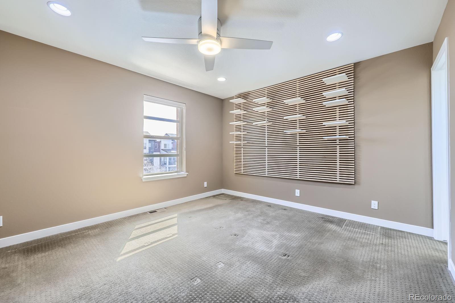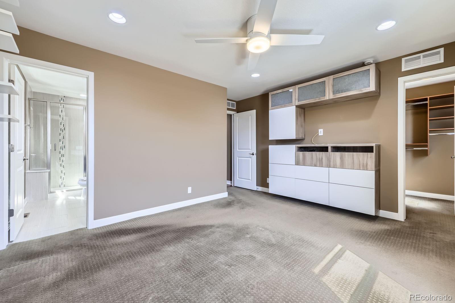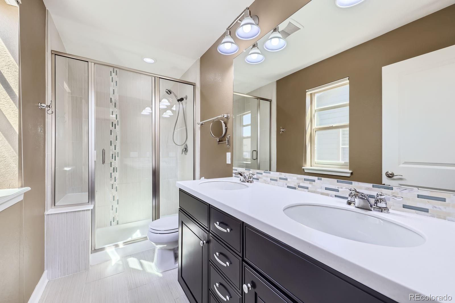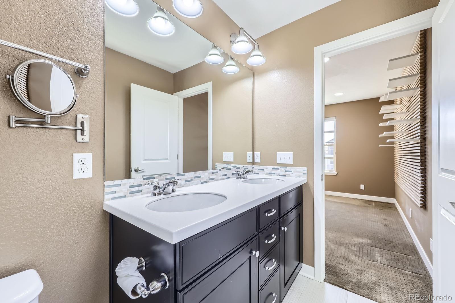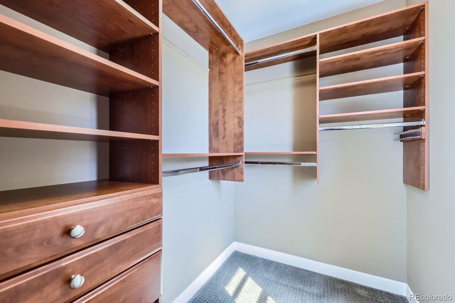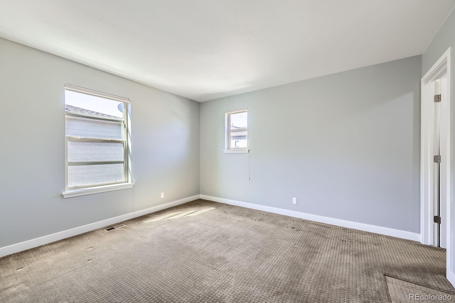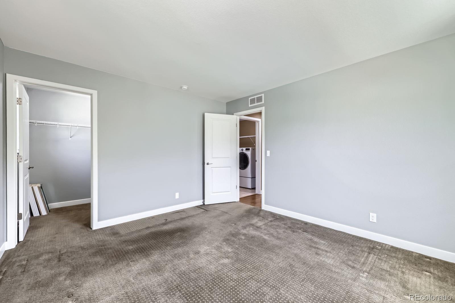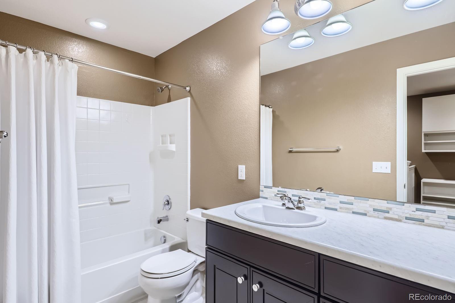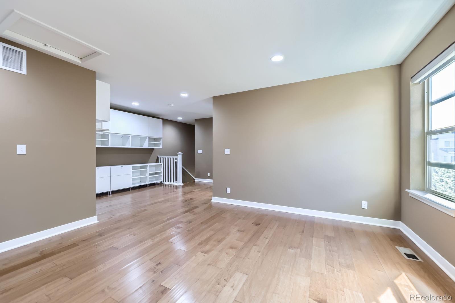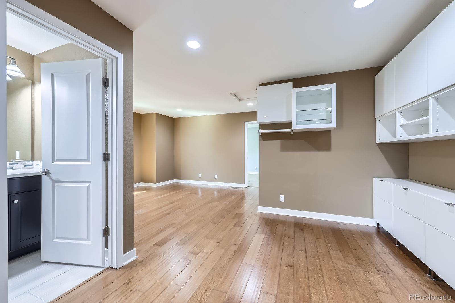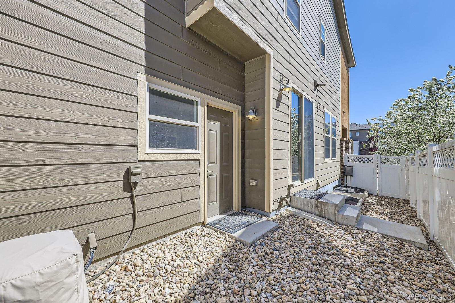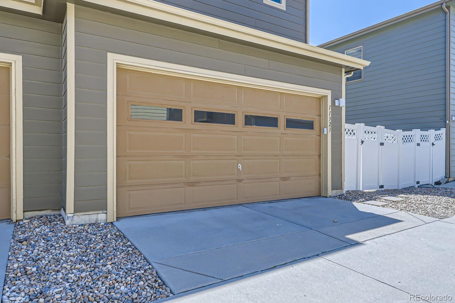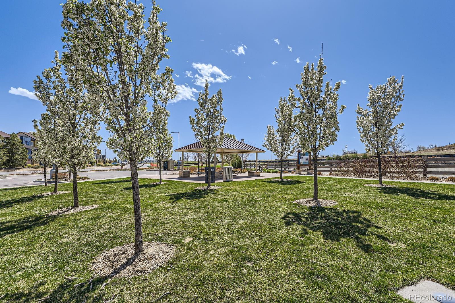Find us on...
Dashboard
- 2 Beds
- 3 Baths
- 1,625 Sqft
- ½ Acres
New Search X
11323 Uptown Avenue
Welcome home to low-maintenance living in this heavily upgraded contemporary end-unit townhome in Broomfield, this is 11323 Uptown Avenue. Stunning hardwood floors, 9’ ceilings, and a neutral palette greet you upon entry and unfold to an open floor plan drenched in natural light. Enjoy entertaining guests or intimate family meals in the living and dining spaces, just steps from the well-equipped kitchen. The upgraded kitchen features ceiling-height soft-close cabinetry with pull-out shelving, a large center island, quartz counters, and a stainless steel appliance package including a Samsung 4-door flex fridge. Step outside to a spacious, low-maintenance yard with a built-in gas line for grilling enthusiasts. Retreat to your upstairs primary suite. This sanctuary features a walk-in closet with a custom closet system and an ensuite 4-piece bath. A secondary bedroom, a full bath, laundry with bonus storage space, and a secondary living area – perfect for family movie nights or watching the big game, round out the upper level. Additional features of this turn-key property include an attached 2-car garage with RaceDeck flooring, a 220V, and four 110V outlets, Duette window coverings, electronic Silhouette blinds in the primary and upper living area, an unfinished basement for future expansion, and the whole home is hard-wired for a security system. 11323 Uptown Avenue is ideally located within walking distance to multiple community parks and award-winning Jefferson County schools. With shopping, dining, and easy access to major roadways, this turn-key contemporary home truly has it all. Do not hesitate to book your showing today! SELLER IS OFFERING A $10K CONCESSION FOR RATE-BUYDOWN, NEW PAINT, CARPET, ECT.
Listing Office: RE/MAX Professionals 
Essential Information
- MLS® #3024909
- Price$499,900
- Bedrooms2
- Bathrooms3.00
- Full Baths1
- Half Baths1
- Square Footage1,625
- Acres0.05
- Year Built2013
- TypeResidential
- Sub-TypeTownhouse
- StyleContemporary
- StatusActive
Community Information
- Address11323 Uptown Avenue
- CityBroomfield
- CountyBroomfield
- StateCO
- Zip Code80021
Subdivision
Broomfield Urban Transit Village
Amenities
- Parking Spaces2
- # of Garages2
Parking
Concrete, Dry Walled, Electric Vehicle Charging Station(s), Exterior Access Door, Floor Coating, Oversized, Oversized Door
Interior
- HeatingForced Air, Natural Gas
- CoolingCentral Air
- StoriesTwo
Interior Features
Breakfast Bar, Ceiling Fan(s), Eat-in Kitchen, Entrance Foyer, High Ceilings, Kitchen Island, Open Floorplan, Pantry, Primary Suite, Quartz Counters, Smart Window Coverings, Smoke Free, Vaulted Ceiling(s), Walk-In Closet(s)
Appliances
Dishwasher, Disposal, Dryer, Microwave, Oven, Refrigerator, Self Cleaning Oven, Sump Pump, Washer
Exterior
- Exterior FeaturesPrivate Yard
- RoofComposition
- FoundationSlab
Lot Description
Landscaped, Master Planned, Sprinklers In Front, Sprinklers In Rear
Windows
Double Pane Windows, Window Coverings, Window Treatments
School Information
- DistrictJefferson County R-1
- ElementaryRyan
- MiddleMandalay
- HighStandley Lake
Additional Information
- Date ListedApril 19th, 2025
Listing Details
 RE/MAX Professionals
RE/MAX Professionals
 Terms and Conditions: The content relating to real estate for sale in this Web site comes in part from the Internet Data eXchange ("IDX") program of METROLIST, INC., DBA RECOLORADO® Real estate listings held by brokers other than RE/MAX Professionals are marked with the IDX Logo. This information is being provided for the consumers personal, non-commercial use and may not be used for any other purpose. All information subject to change and should be independently verified.
Terms and Conditions: The content relating to real estate for sale in this Web site comes in part from the Internet Data eXchange ("IDX") program of METROLIST, INC., DBA RECOLORADO® Real estate listings held by brokers other than RE/MAX Professionals are marked with the IDX Logo. This information is being provided for the consumers personal, non-commercial use and may not be used for any other purpose. All information subject to change and should be independently verified.
Copyright 2025 METROLIST, INC., DBA RECOLORADO® -- All Rights Reserved 6455 S. Yosemite St., Suite 500 Greenwood Village, CO 80111 USA
Listing information last updated on August 16th, 2025 at 2:33pm MDT.

