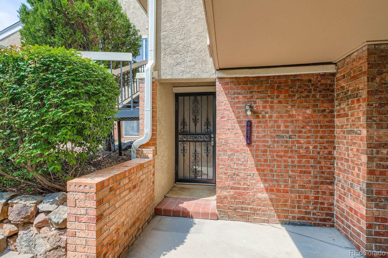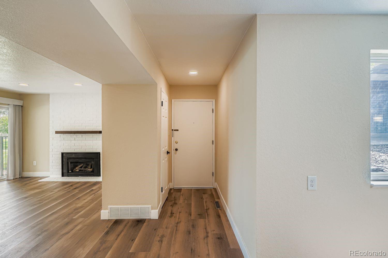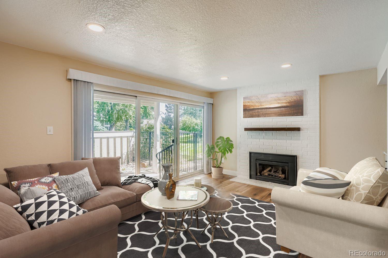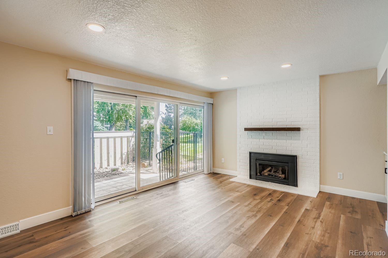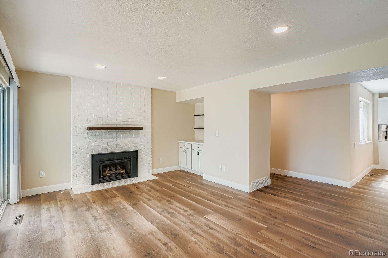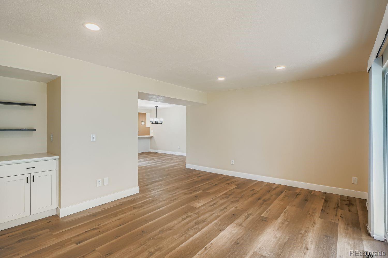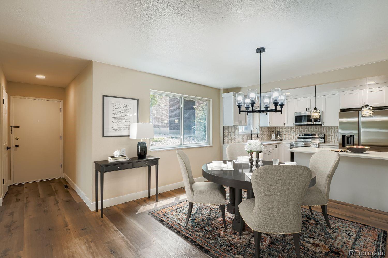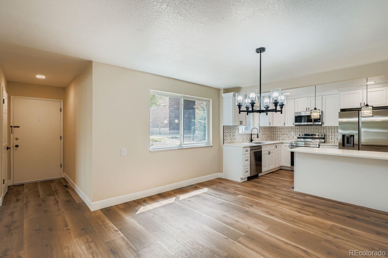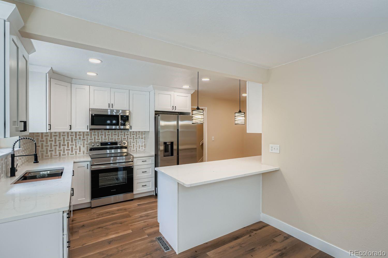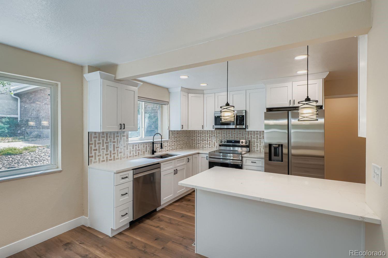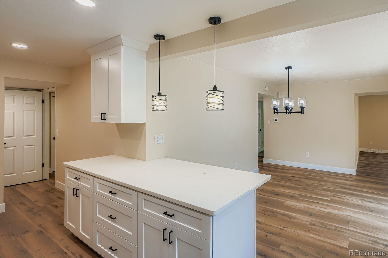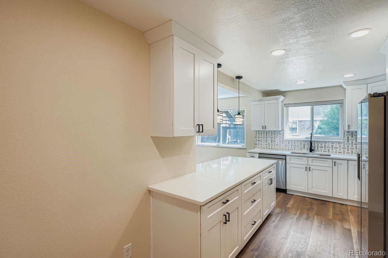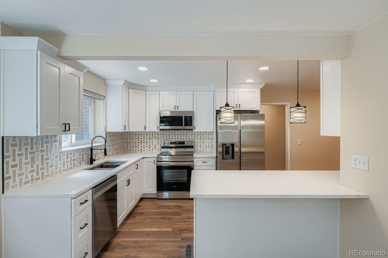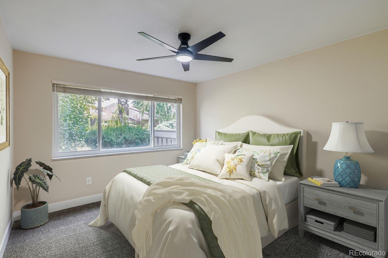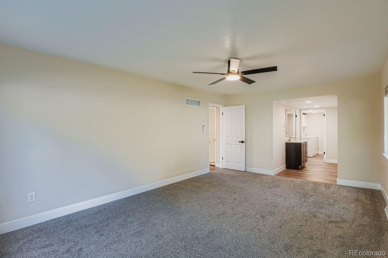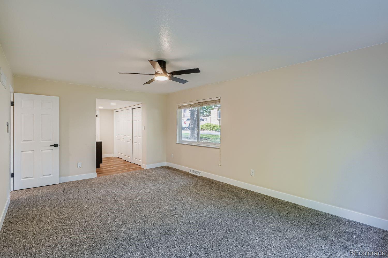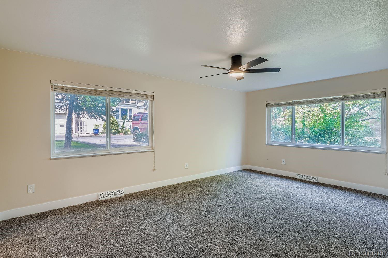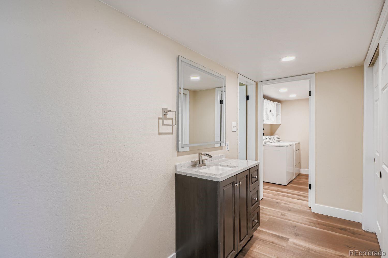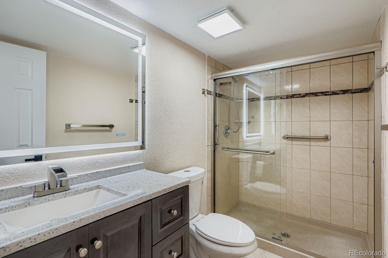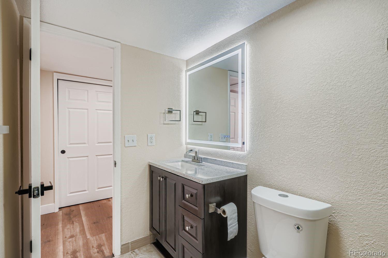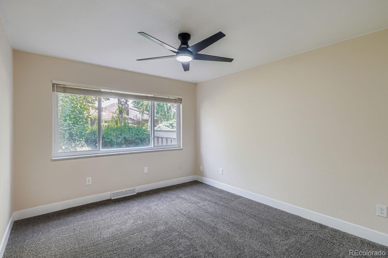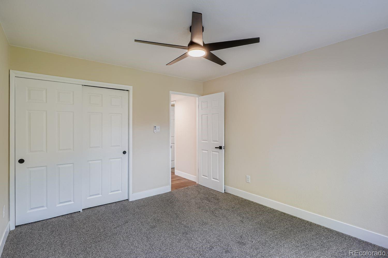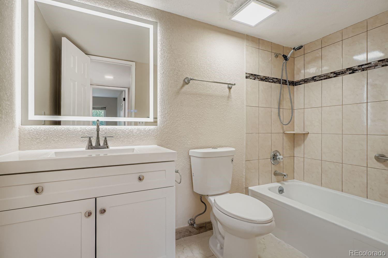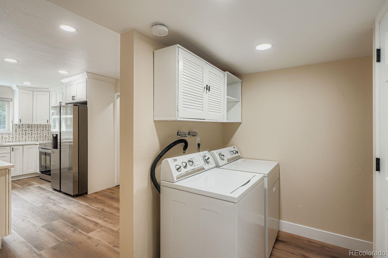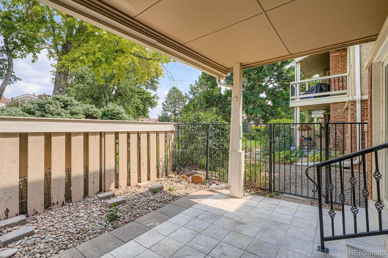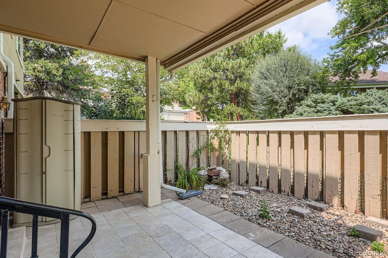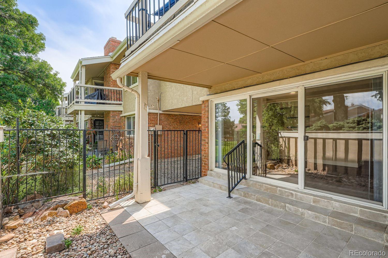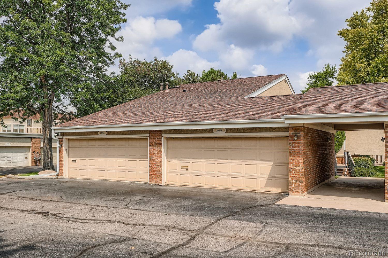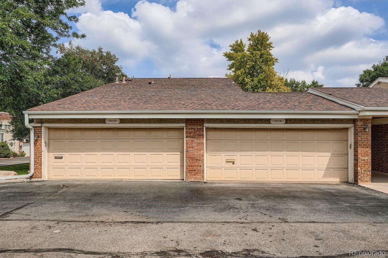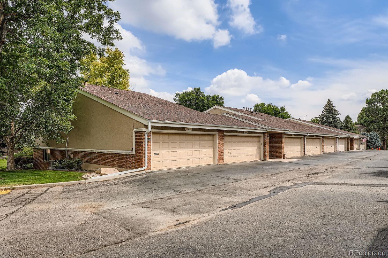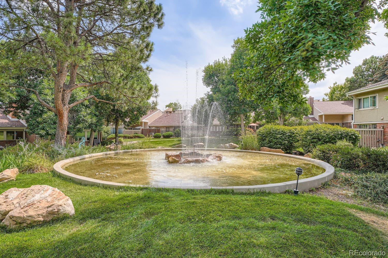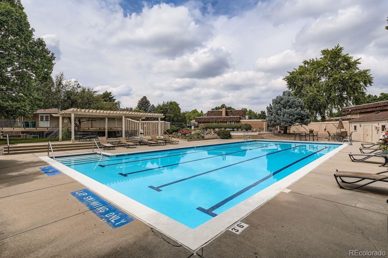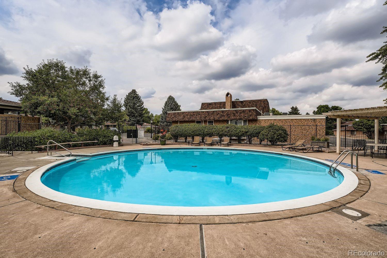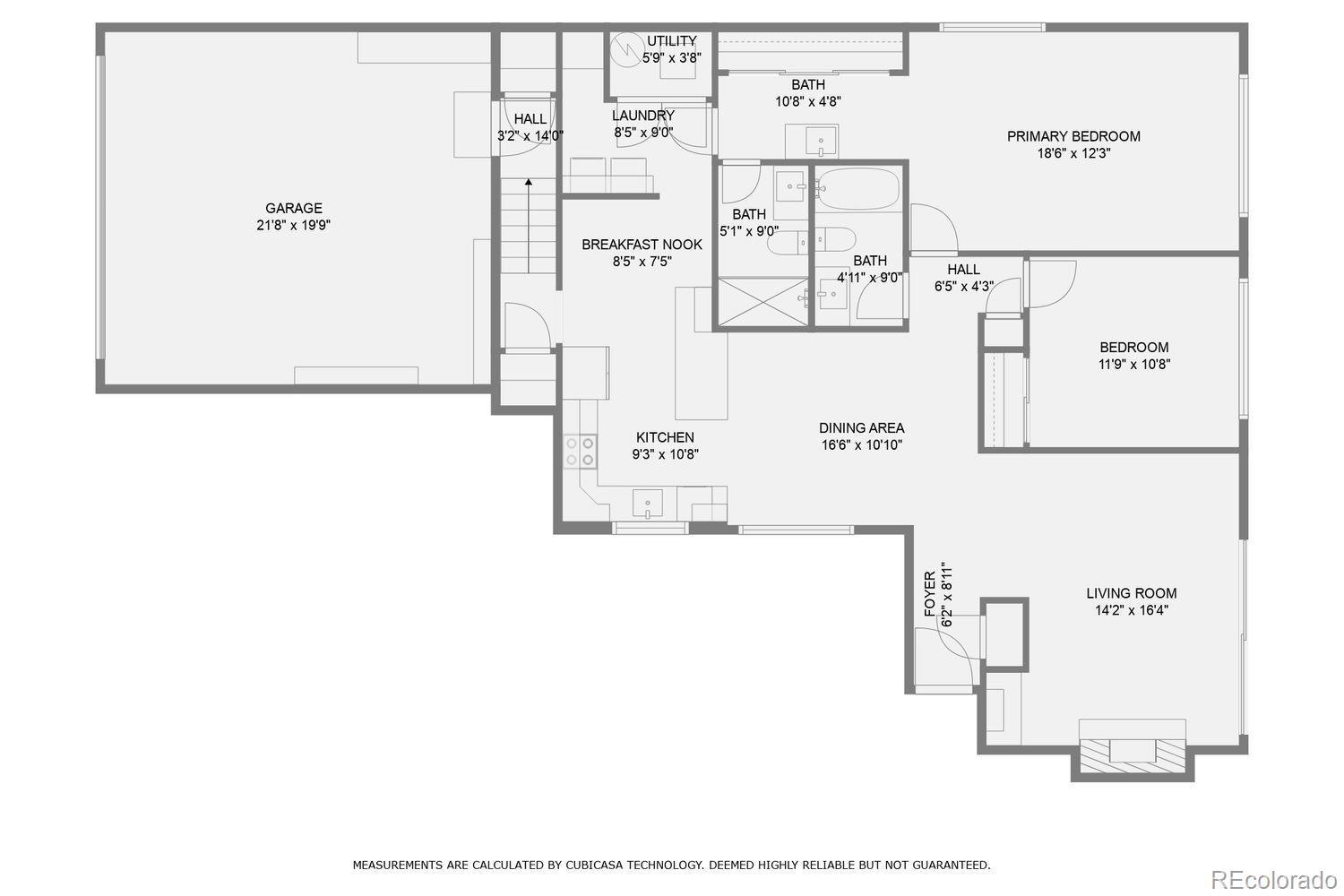Find us on...
Dashboard
- $415k Price
- 2 Beds
- 2 Baths
- 1,549 Sqft
New Search X
7027 E Girard Avenue A
Gorgeous! Beautifully updated, in the much-desired community of Three Fountains, in SE Denver. From the moment you walk inside you will see the quality, workmanship, and extraordinary location of this home. Luxury vinyl flooring leading to the open living room with gas fireplace, dry bar, and a large sliding door that leads out to an enclosed patio area. Enjoy a quiet morning coffee time, or peaceful evening dining on the private covered patio. You can hear the calming sound of the fountain off into the distance, The chef’s kitchen features ample cabinetry, quartz counters, all new appliances, island that seats 4. Our kitchen is open to the living room and dining room. Just down a short hall you will find the Large primary bedroom and bathroom, the 2nd bedroom which makes a perfect office, workout room, or guest space, and the hallway/guest bathroom. Laundry is located just outside the primary bedroom with storage. New furnace and AC installed in July 2025. And never get your feet wet by entering directly from the oversized garage to this lower-level unit. Perfect sunny south/west facing driveway! Easy access to shopping, entertainment, Light Rail, and major highways, this quiet oasis of a community with large trees and spacious landscaping is a hidden gem, like a private park. Enjoy 2 outdoor pools in the summer, and the large clubhouse for meetings and events.
Listing Office: Brokers Guild Real Estate 
Essential Information
- MLS® #3036640
- Price$415,000
- Bedrooms2
- Bathrooms2.00
- Full Baths1
- Square Footage1,549
- Acres0.00
- Year Built1971
- TypeResidential
- Sub-TypeCondominium
- StatusActive
Community Information
- Address7027 E Girard Avenue A
- Subdivisionthree fountain
- CityDenver
- CountyDenver
- StateCO
- Zip Code80224
Amenities
- Parking Spaces2
- # of Garages2
Amenities
Clubhouse, Fitness Center, Parking, Pool
Utilities
Electricity Connected, Natural Gas Connected
Interior
- HeatingNatural Gas
- CoolingCentral Air
- FireplaceYes
- # of Fireplaces1
- FireplacesLiving Room
- StoriesOne
Interior Features
Breakfast Bar, Ceiling Fan(s), Entrance Foyer, Kitchen Island, Open Floorplan, Pantry, Primary Suite, Quartz Counters, Radon Mitigation System, Smart Thermostat, Smoke Free
Appliances
Dishwasher, Disposal, Dryer, Gas Water Heater, Microwave, Oven, Refrigerator, Self Cleaning Oven, Washer
Exterior
- RoofComposition
- FoundationSlab
Lot Description
Greenbelt, Near Public Transit
Windows
Double Pane Windows, Window Coverings
School Information
- DistrictDenver 1
- ElementaryJoe Shoemaker
- MiddleHamilton
- HighThomas Jefferson
Additional Information
- Date ListedAugust 28th, 2025
- ZoningR-2
Listing Details
 Brokers Guild Real Estate
Brokers Guild Real Estate
 Terms and Conditions: The content relating to real estate for sale in this Web site comes in part from the Internet Data eXchange ("IDX") program of METROLIST, INC., DBA RECOLORADO® Real estate listings held by brokers other than RE/MAX Professionals are marked with the IDX Logo. This information is being provided for the consumers personal, non-commercial use and may not be used for any other purpose. All information subject to change and should be independently verified.
Terms and Conditions: The content relating to real estate for sale in this Web site comes in part from the Internet Data eXchange ("IDX") program of METROLIST, INC., DBA RECOLORADO® Real estate listings held by brokers other than RE/MAX Professionals are marked with the IDX Logo. This information is being provided for the consumers personal, non-commercial use and may not be used for any other purpose. All information subject to change and should be independently verified.
Copyright 2025 METROLIST, INC., DBA RECOLORADO® -- All Rights Reserved 6455 S. Yosemite St., Suite 500 Greenwood Village, CO 80111 USA
Listing information last updated on September 12th, 2025 at 3:03am MDT.

