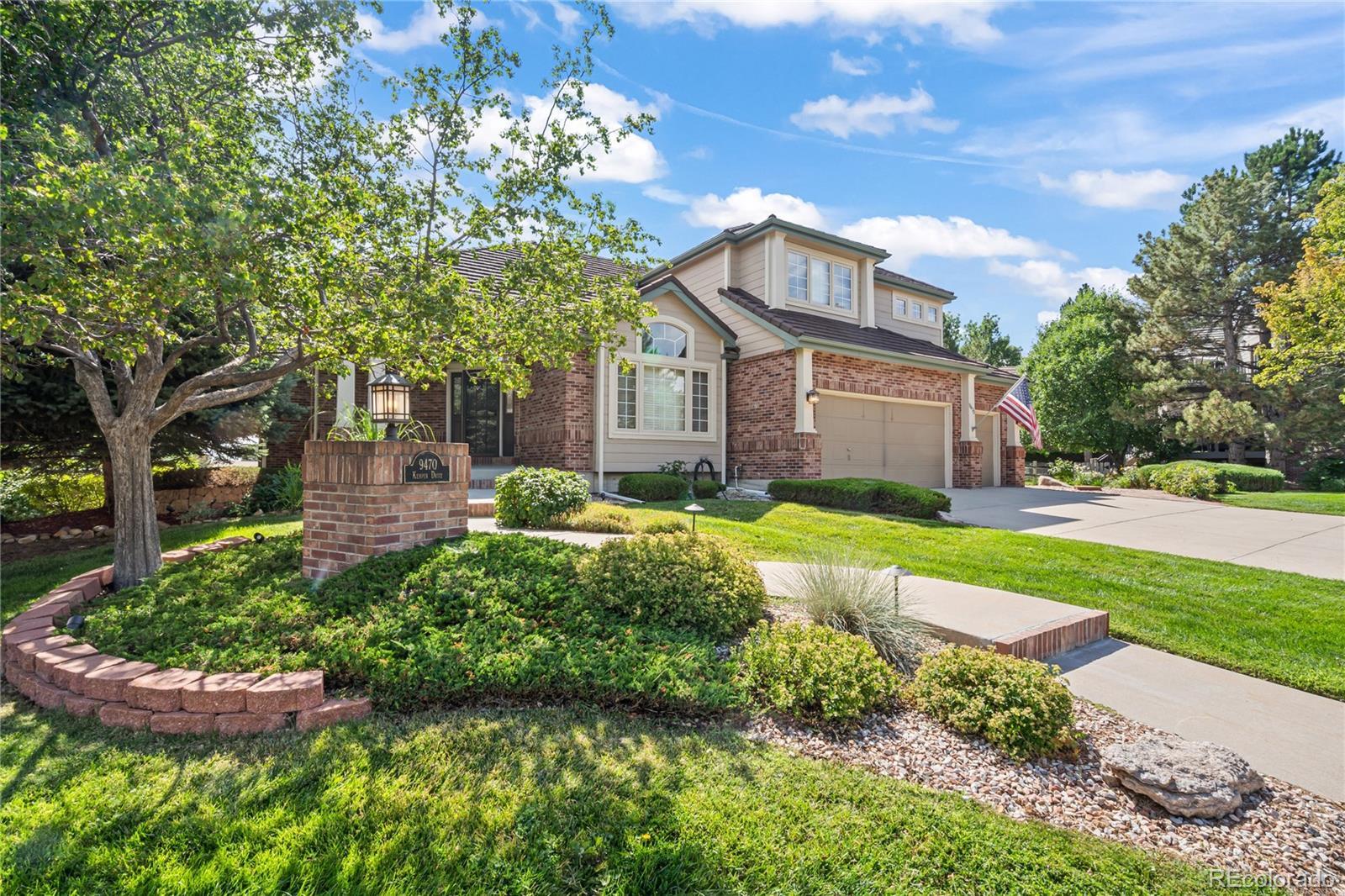Find us on...
Dashboard
- $7.3k Price
- 5 Beds
- 3 Baths
- 5,189 Sqft
New Search X
9470 Kemper Drive
Discover refined golf course living in this beautifully designed residence perfectly positioned along the lush fairways of Lone Tree Golf Club. Offering nearly 5,300 square feet of finished space across three thoughtfully crafted levels, this home blends timeless elegance with functional comfort. The main floor impresses with a dramatic two-story living room featuring a stacked stone fireplace, custom built-ins, and expansive windows that flood the space with natural light. A chef’s kitchen anchors the heart of the home with granite countertops, an island, stainless steel appliances, and double ovens—ideal for both everyday meals and grand-scale entertaining. Main floor hosts the luxurious primary suite provides a tranquil escape, complete with an office located next door with a cozy fireplace. Three additional bedrooms and full bathroom are located upstairs. In the basement, an additional bedroom, full bathroom, and sitting area provide privacy for family or guests. The walk-out basement expands the living space with a spacious recreation room, built-in bar, and a bonus finished room perfect for storage, or arts & crafts workspace. Another room downstairs that could be used as an additional bedroom or office space. Step outside to enjoy a beautifully landscaped backyard and a covered lower patio with upper deck designed for relaxation and entertaining, featuring an electric shade, and incredible panoramic golf course views. This home offers refined finishes throughout, this exceptional home delivers luxury, lifestyle, and scenic beauty in one of Lone Tree’s most coveted neighborhoods.
Listing Office: Red Truck Realty LLC 
Essential Information
- MLS® #3039669
- Price$7,300
- Bedrooms5
- Bathrooms3.00
- Full Baths3
- Square Footage5,189
- Acres0.00
- Year Built1993
- TypeResidential Lease
- Sub-TypeSingle Family Residence
- StyleContemporary
- StatusActive
Community Information
- Address9470 Kemper Drive
- SubdivisionRidgeview
- CityLone Tree
- CountyDouglas
- StateCO
- Zip Code80124
Amenities
- Parking Spaces3
- ParkingStorage
- # of Garages3
- ViewGolf Course
Interior
- HeatingForced Air
- CoolingAttic Fan, Central Air
- FireplaceYes
- # of Fireplaces2
- StoriesThree Or More
Interior Features
Breakfast Bar, Built-in Features, Ceiling Fan(s), Central Vacuum, Entrance Foyer, Five Piece Bath, Granite Counters, High Ceilings, Kitchen Island, Pantry, Primary Suite, Radon Mitigation System, Smoke Free
Appliances
Cooktop, Dishwasher, Disposal, Double Oven, Dryer, Microwave, Oven, Refrigerator
Exterior
Exterior Features
Balcony, Barbecue, Lighting, Playground, Private Yard, Rain Gutters, Smart Irrigation
Lot Description
Master Planned, On Golf Course
School Information
- DistrictDouglas RE-1
- ElementaryEagle Ridge
- MiddleCresthill
- HighHighlands Ranch
Additional Information
- Date ListedAugust 4th, 2025
Listing Details
 Red Truck Realty LLC
Red Truck Realty LLC
 Terms and Conditions: The content relating to real estate for sale in this Web site comes in part from the Internet Data eXchange ("IDX") program of METROLIST, INC., DBA RECOLORADO® Real estate listings held by brokers other than RE/MAX Professionals are marked with the IDX Logo. This information is being provided for the consumers personal, non-commercial use and may not be used for any other purpose. All information subject to change and should be independently verified.
Terms and Conditions: The content relating to real estate for sale in this Web site comes in part from the Internet Data eXchange ("IDX") program of METROLIST, INC., DBA RECOLORADO® Real estate listings held by brokers other than RE/MAX Professionals are marked with the IDX Logo. This information is being provided for the consumers personal, non-commercial use and may not be used for any other purpose. All information subject to change and should be independently verified.
Copyright 2025 METROLIST, INC., DBA RECOLORADO® -- All Rights Reserved 6455 S. Yosemite St., Suite 500 Greenwood Village, CO 80111 USA
Listing information last updated on August 13th, 2025 at 11:34am MDT.

















































