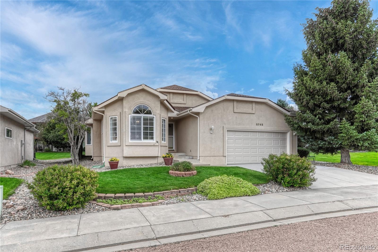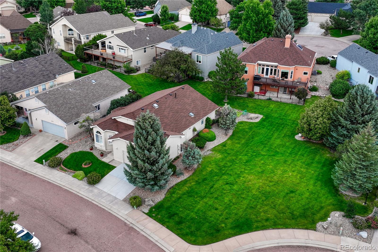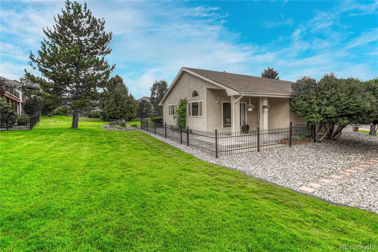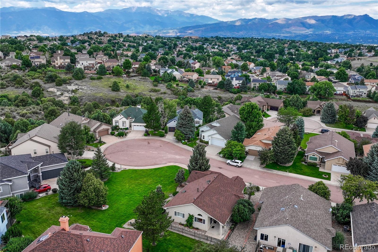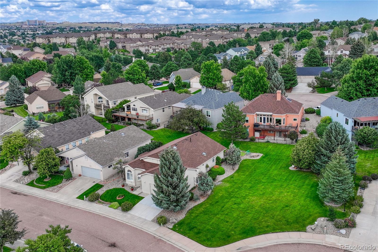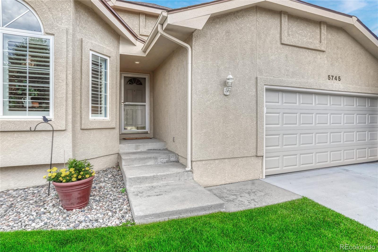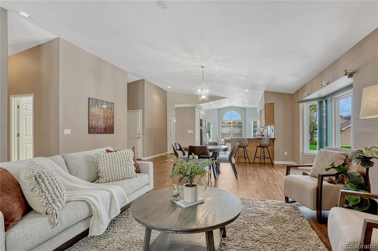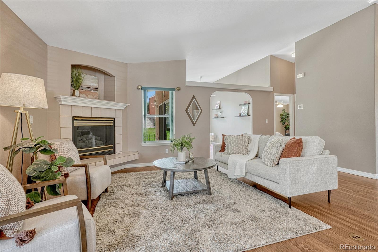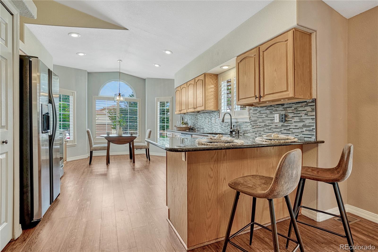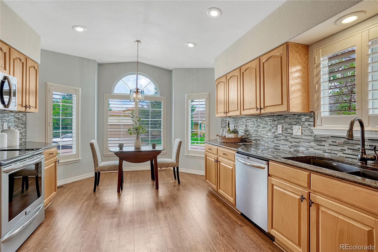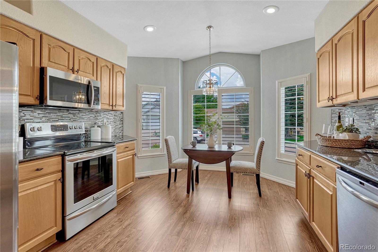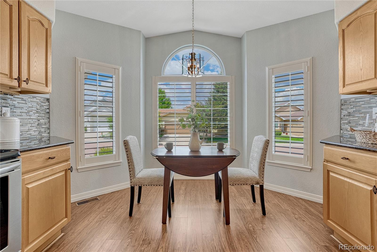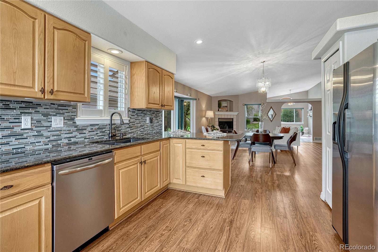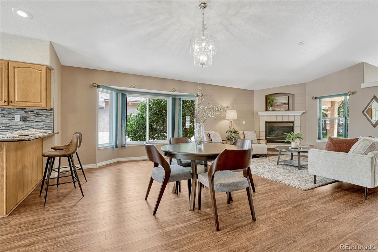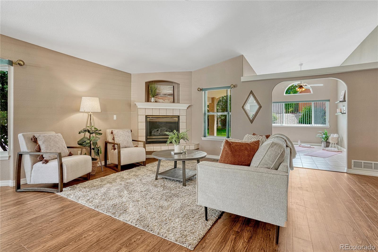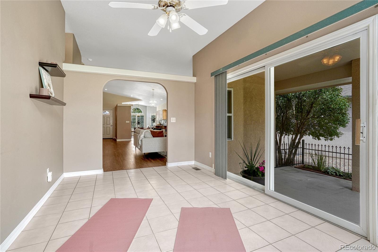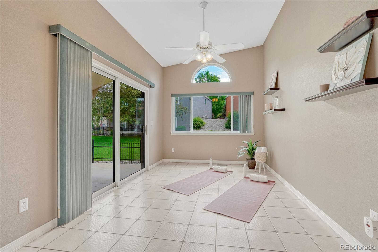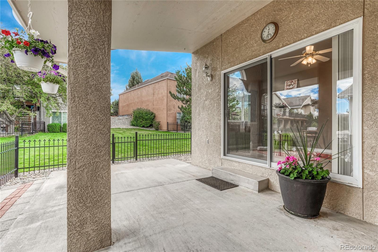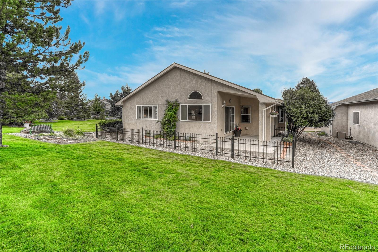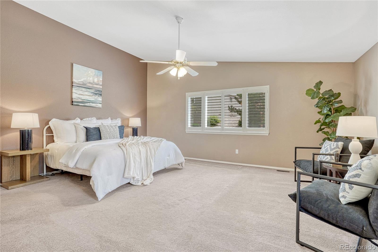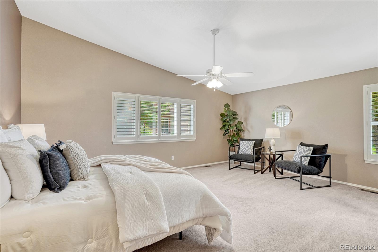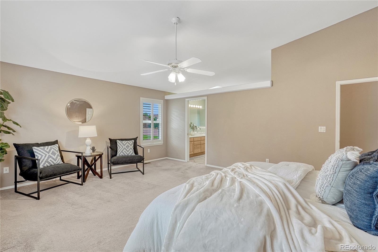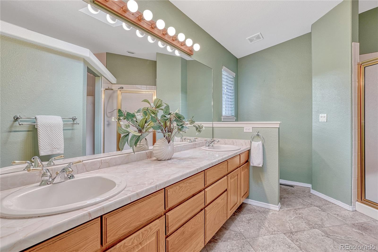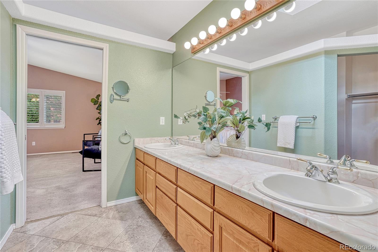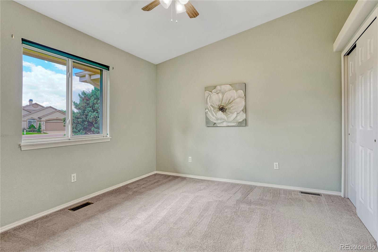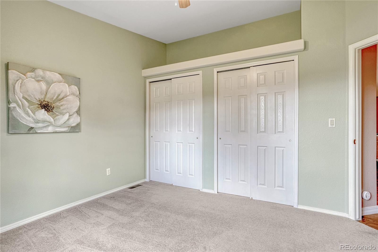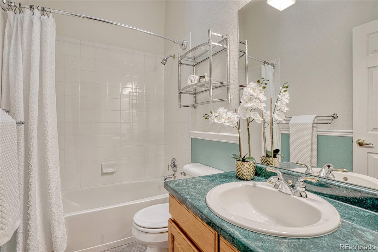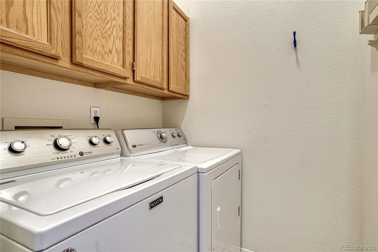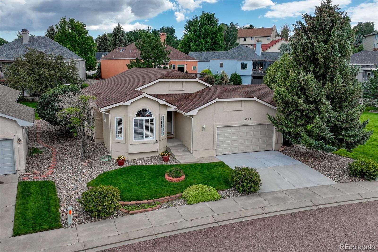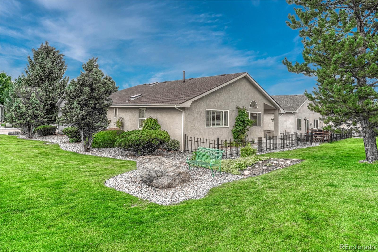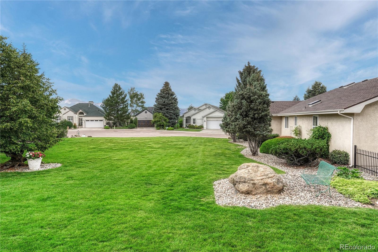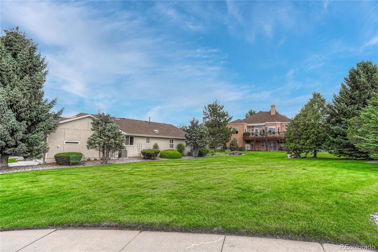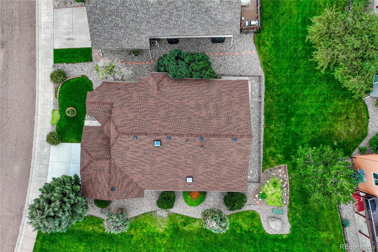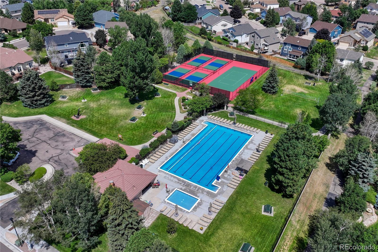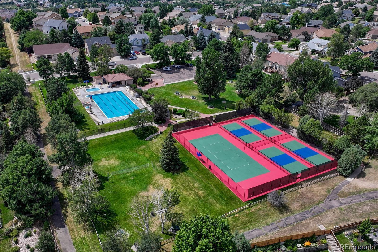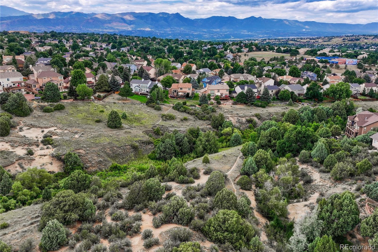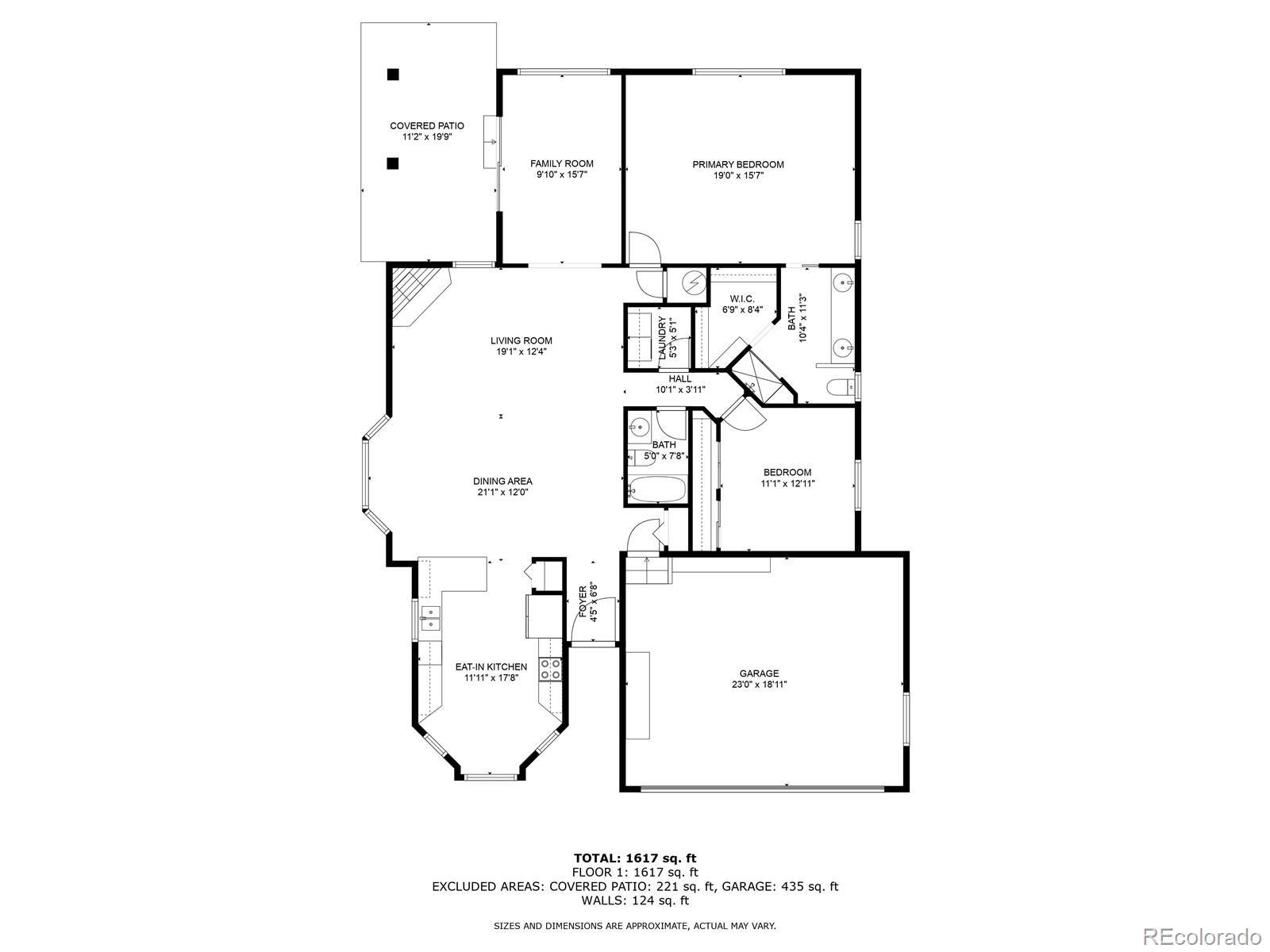Find us on...
Dashboard
- 2 Beds
- 2 Baths
- 1,713 Sqft
- .13 Acres
New Search X
5745 Doe Skin Court
Enjoy low-maintenance main-level living in this inviting 2 bedroom, 2 bath home with oversized 2-car garage, central A/C and 1,713 sq. ft. all thoughtfully designed for comfort and convenience. Step into an open floor plan with luxury vinyl flooring and vaulted ceilings. The great room also features a gas fireplace and, in the adjacent dining area, a bay window. The large eat-in kitchen offers a Pikes Peak peek, plantation shutters, slab granite countertops, graphite sink, pantry and a counter bar. Refrigerator included! Seamlessly make your way to a fantastic flex space which would serve well as a workout space, home office, music or sitting room. Walk-out from this space to a large, covered, private patio…hot tub ready! The spacious primary bedroom features a vaulted ceiling, plantation shutters and ceiling fan. The adjoining ¾ bath has a tile floor, vaulted ceiling, double vanity, walk-in closet and abundant natural light from the skylight. The second bedroom also includes a vaulted ceiling and ceiling fan. The laundry space offers storage and includes the washer and dryer—move-in ready! A full bath will skylight and tile floor round out the space. The oversized garage offers a workbench, window and storage. Outside, enjoy a peaceful setting that opens to a large grassy adjacent lot. HOA fees cover mowing, exterior water, trash, snow removal, pruning/fertilizing and access to the Norwood Recreation Center pool, tennis and pickle ball courts. This home’s location provides access to I-25 in 10 min. and to the Powers Corridor in 7 min. making entertainment, dining, schools and shopping easy and convenient.
Listing Office: REMAX PROPERTIES 
Essential Information
- MLS® #3046485
- Price$450,000
- Bedrooms2
- Bathrooms2.00
- Full Baths1
- Square Footage1,713
- Acres0.13
- Year Built1996
- TypeResidential
- Sub-TypeSingle Family Residence
- StatusActive
Community Information
- Address5745 Doe Skin Court
- SubdivisionDeer Run
- CityColorado Springs
- CountyEl Paso
- StateCO
- Zip Code80918
Amenities
- AmenitiesPark, Pool, Tennis Court(s)
- Parking Spaces2
- ParkingConcrete
- # of Garages2
Utilities
Electricity Connected, Natural Gas Connected
Interior
- HeatingForced Air, Natural Gas
- CoolingCentral Air
- FireplaceYes
- # of Fireplaces1
- FireplacesGas, Great Room
- StoriesOne
Interior Features
Ceiling Fan(s), Granite Counters, High Ceilings, High Speed Internet
Appliances
Dishwasher, Disposal, Dryer, Gas Water Heater, Humidifier, Microwave, Oven, Range, Refrigerator, Self Cleaning Oven, Washer
Exterior
- RoofComposition
Lot Description
Cul-De-Sac, Irrigated, Landscaped, Level, Sprinklers In Front, Sprinklers In Rear
Windows
Double Pane Windows, Window Coverings
School Information
- DistrictColorado Springs 11
- ElementaryMartinez
- MiddleJenkins
- HighDoherty
Additional Information
- Date ListedAugust 14th, 2025
- ZoningPUD AO
Listing Details
 REMAX PROPERTIES
REMAX PROPERTIES
 Terms and Conditions: The content relating to real estate for sale in this Web site comes in part from the Internet Data eXchange ("IDX") program of METROLIST, INC., DBA RECOLORADO® Real estate listings held by brokers other than RE/MAX Professionals are marked with the IDX Logo. This information is being provided for the consumers personal, non-commercial use and may not be used for any other purpose. All information subject to change and should be independently verified.
Terms and Conditions: The content relating to real estate for sale in this Web site comes in part from the Internet Data eXchange ("IDX") program of METROLIST, INC., DBA RECOLORADO® Real estate listings held by brokers other than RE/MAX Professionals are marked with the IDX Logo. This information is being provided for the consumers personal, non-commercial use and may not be used for any other purpose. All information subject to change and should be independently verified.
Copyright 2025 METROLIST, INC., DBA RECOLORADO® -- All Rights Reserved 6455 S. Yosemite St., Suite 500 Greenwood Village, CO 80111 USA
Listing information last updated on December 26th, 2025 at 4:48pm MST.

