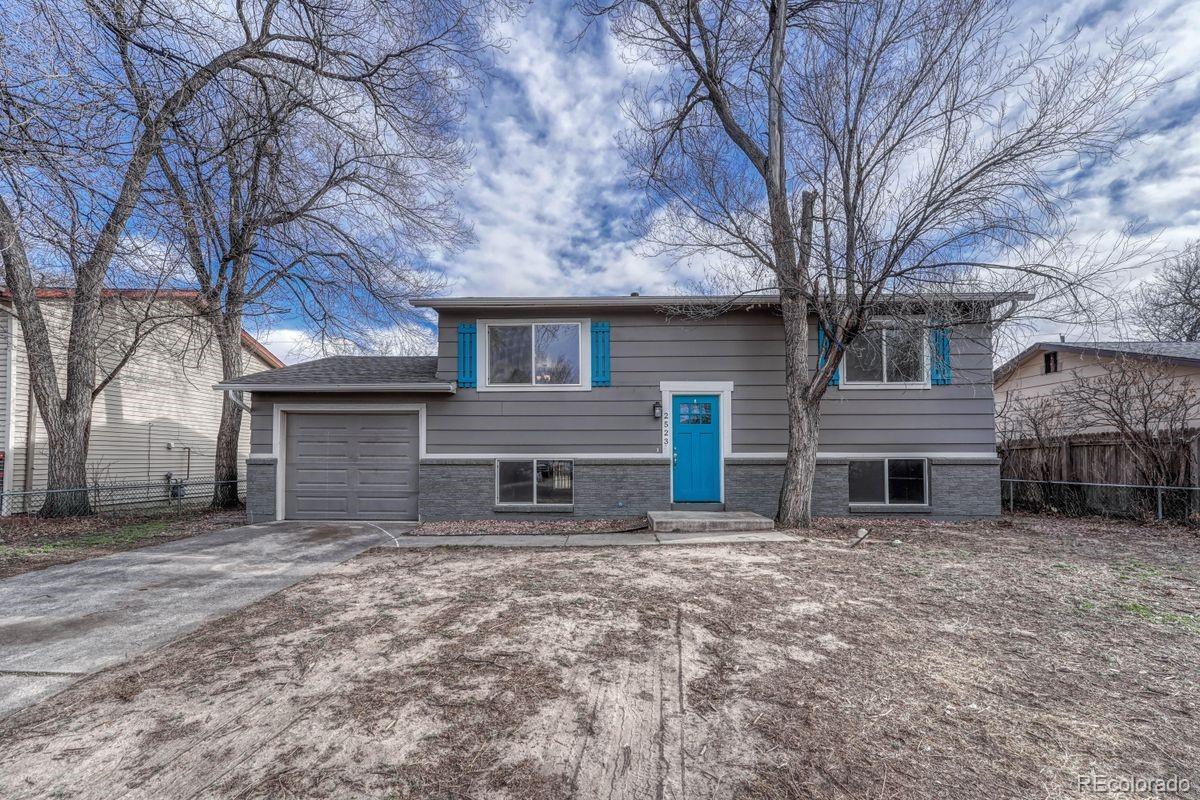Find us on...
Dashboard
- 4 Beds
- 2 Baths
- 1,690 Sqft
- .14 Acres
New Search X
2523 Ember Drive
Charming updated bi-level home in Colorado Springs- Built in 1970 and recently updated, this home blends classic charm with modern finishes, featuring 4 bedrooms, 2 bathrooms with nearly 1,700 sq ft living space and a large fenced backyard in south-central Colorado Springs. Walk into the upper level with the updated kitchen, upper living room, dining room, 2 spacious bedrooms, and a full updated bathroom. The lower level offers 2 additional bedrooms, 3/4 bathroom, laundry room, and walk out from the lower family room to the large backyard with storage shed. The heart of the home is its updated kitchen, with stainless steel appliances, breakfast bar, overlooking into the living and dining areas- perfect for entertaining. Freshly painted and new carpet throughout give the home a clean, move-in ready feel. Newer roof installed in 2021, ensuring peace of mind for years to come. Outside, the 6,000 sq ft lot provides ample space for outdoor activities and potential future enhancements. Located just minutes from local parks, shopping, dining, and schools, this home offers both convenience and charm. Close proximity to Fort Carson and Peterson. Harrison school district with no covenants or HOA. Don’t miss the chance to make this beautifully updated bi-level your new home!
Listing Office: LIV Sotheby's International Realty 
Essential Information
- MLS® #3047006
- Price$339,900
- Bedrooms4
- Bathrooms2.00
- Full Baths1
- Square Footage1,690
- Acres0.14
- Year Built1970
- TypeResidential
- Sub-TypeSingle Family Residence
- StatusPending
Community Information
- Address2523 Ember Drive
- SubdivisionPikes Peak Park
- CityColorado Springs
- CountyEl Paso
- StateCO
- Zip Code80910
Amenities
- Parking Spaces1
- # of Garages1
Utilities
Cable Available, Electricity Connected, Natural Gas Connected, Phone Available
Interior
- HeatingForced Air
- CoolingCentral Air
- StoriesBi-Level
Appliances
Dishwasher, Dryer, Oven, Refrigerator, Washer
Exterior
- Lot DescriptionLevel, Near Public Transit
- RoofComposition
School Information
- DistrictHarrison 2
- ElementaryTurman
- MiddleCarmel
- HighSierra High
Additional Information
- Date ListedMarch 15th, 2025
- ZoningR1-6 AO
Listing Details
LIV Sotheby's International Realty
 Terms and Conditions: The content relating to real estate for sale in this Web site comes in part from the Internet Data eXchange ("IDX") program of METROLIST, INC., DBA RECOLORADO® Real estate listings held by brokers other than RE/MAX Professionals are marked with the IDX Logo. This information is being provided for the consumers personal, non-commercial use and may not be used for any other purpose. All information subject to change and should be independently verified.
Terms and Conditions: The content relating to real estate for sale in this Web site comes in part from the Internet Data eXchange ("IDX") program of METROLIST, INC., DBA RECOLORADO® Real estate listings held by brokers other than RE/MAX Professionals are marked with the IDX Logo. This information is being provided for the consumers personal, non-commercial use and may not be used for any other purpose. All information subject to change and should be independently verified.
Copyright 2025 METROLIST, INC., DBA RECOLORADO® -- All Rights Reserved 6455 S. Yosemite St., Suite 500 Greenwood Village, CO 80111 USA
Listing information last updated on August 16th, 2025 at 9:48pm MDT.




















































