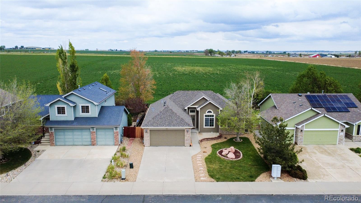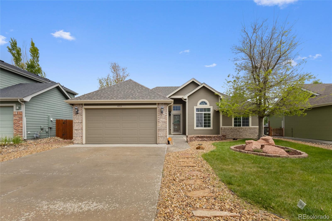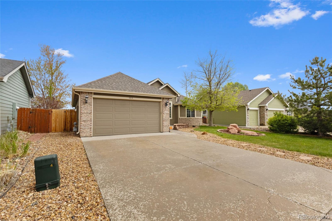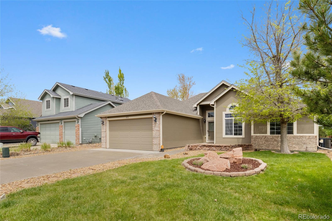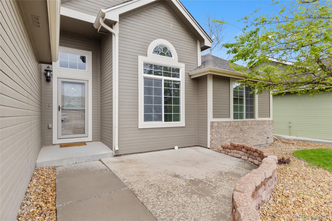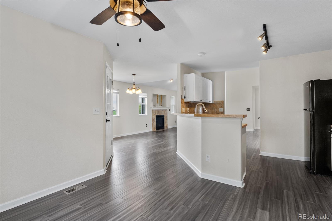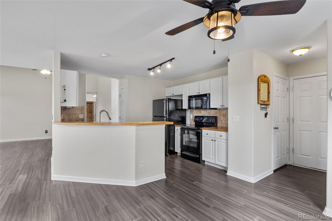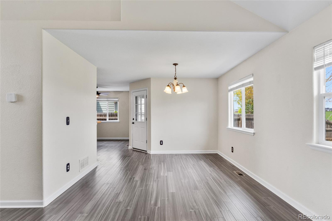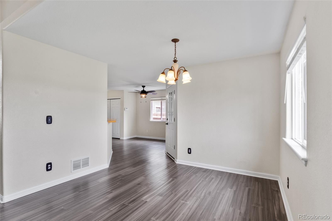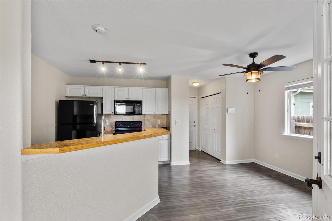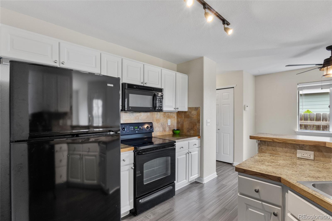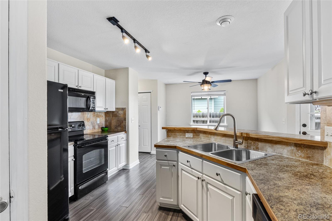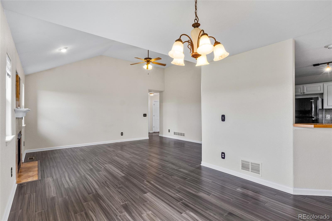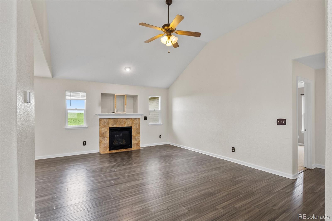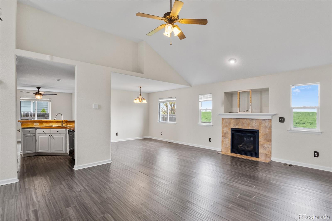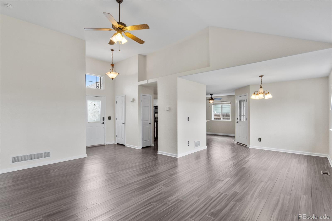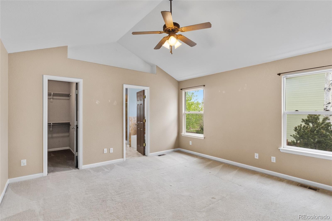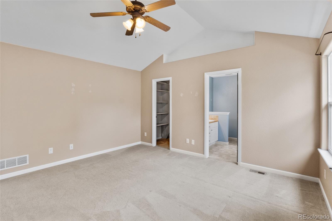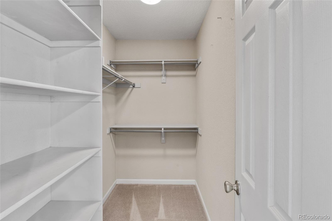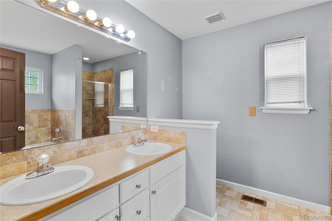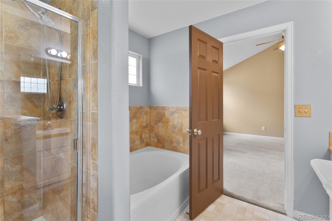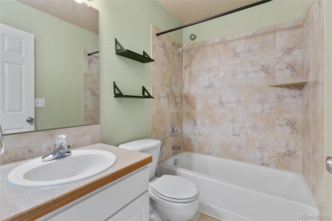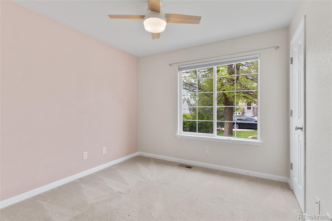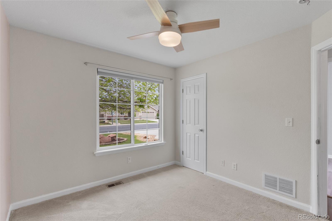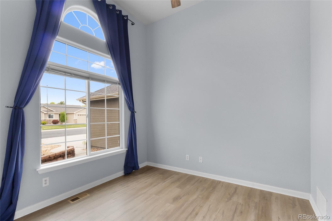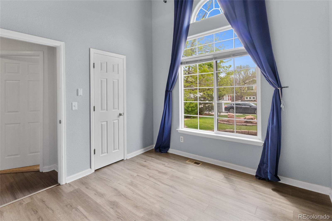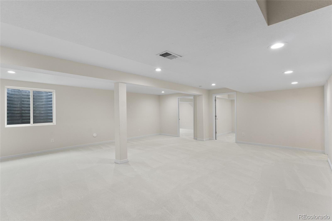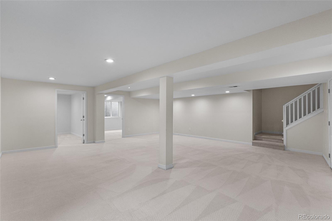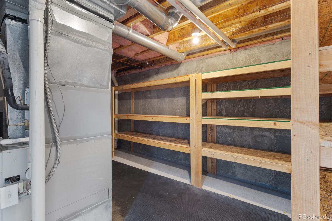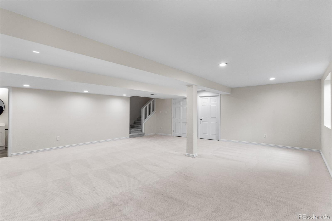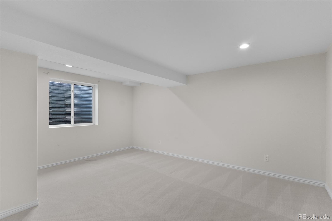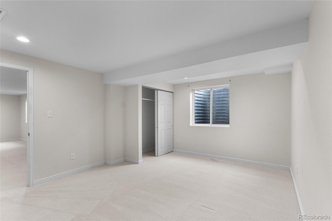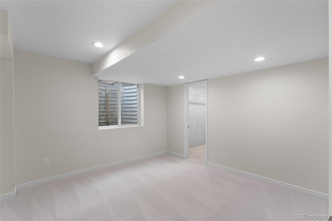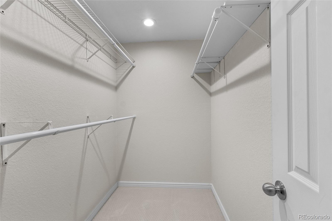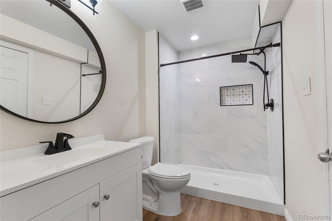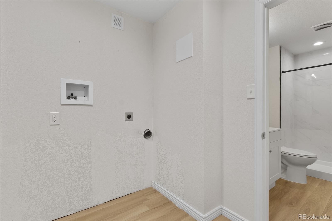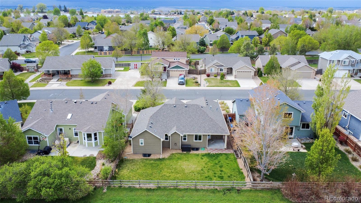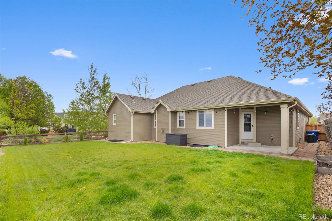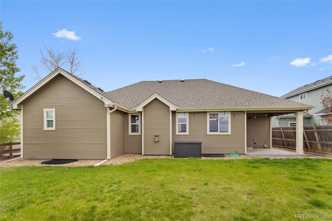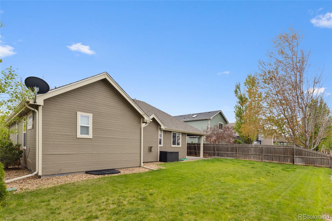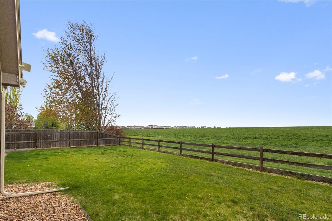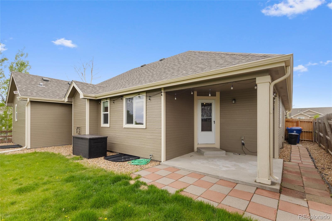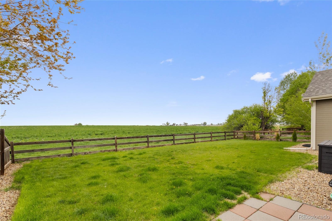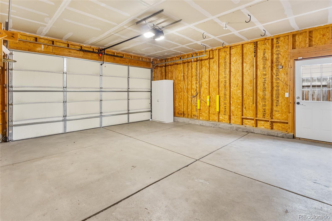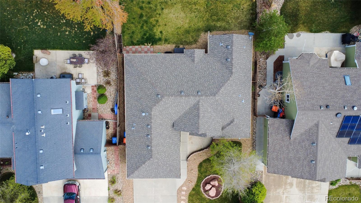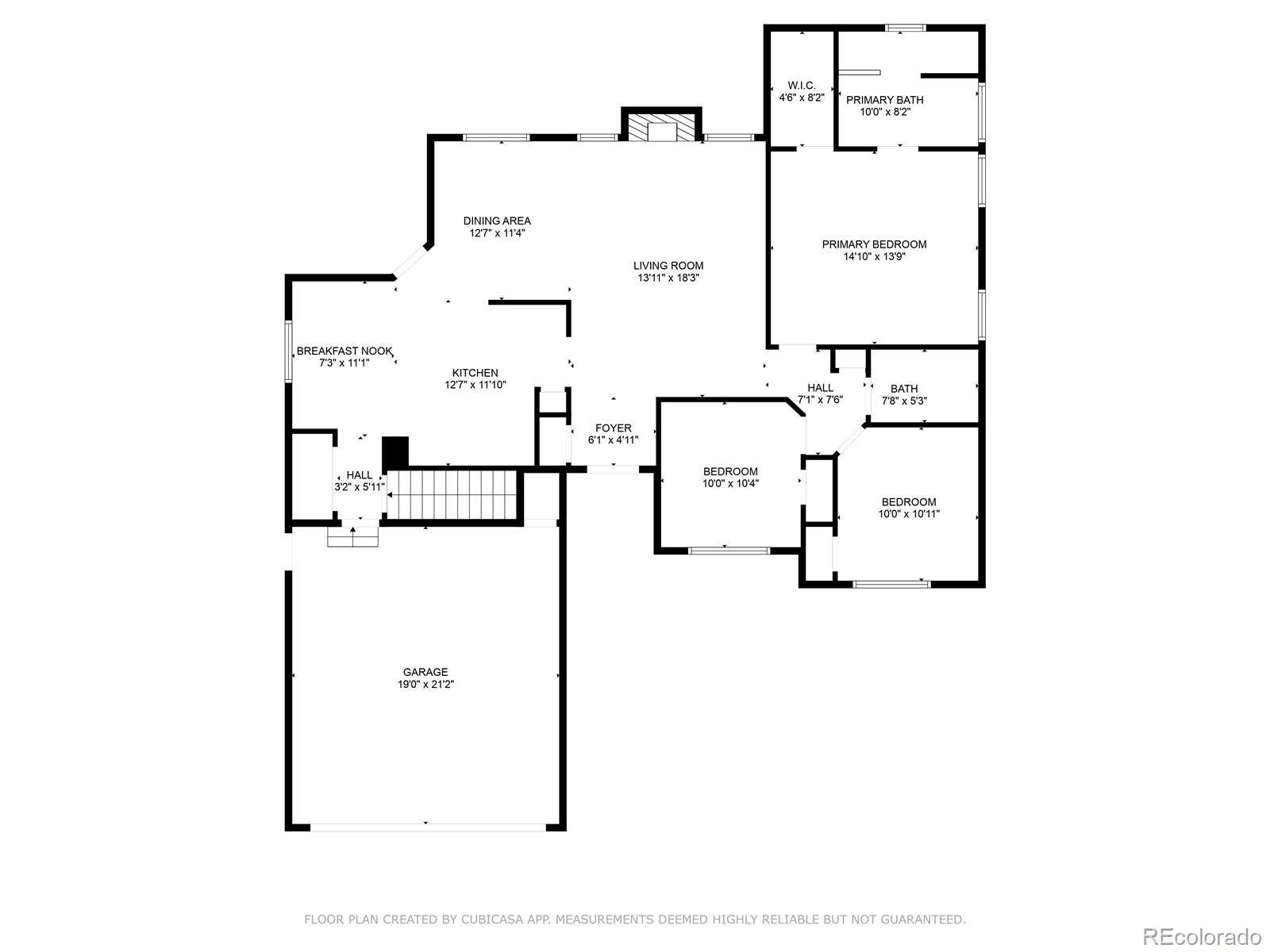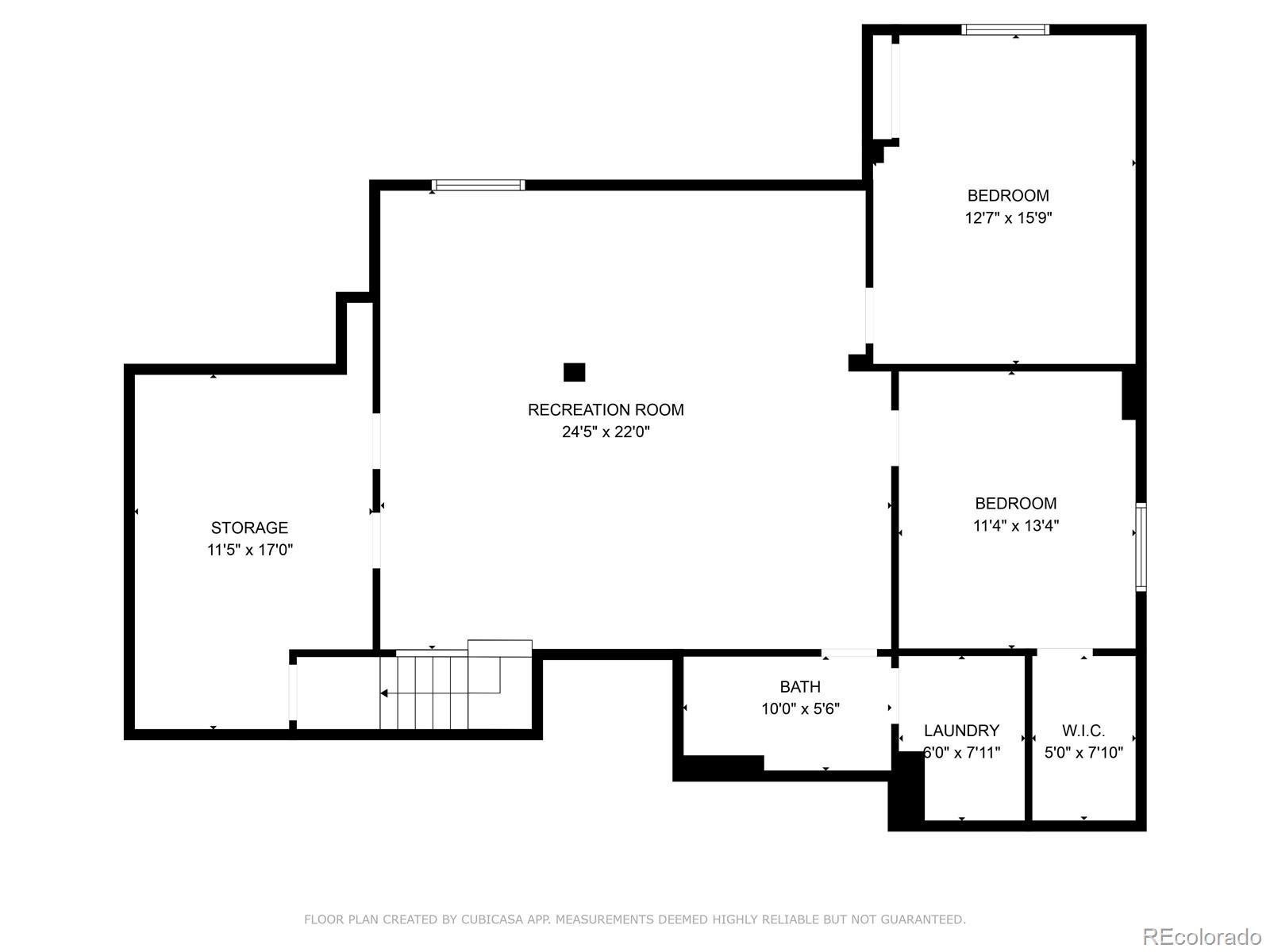Find us on...
Dashboard
- 5 Beds
- 3 Baths
- 1,445 Sqft
- .15 Acres
New Search X
4313 Onyx Place
Welcome to your future home! This spacious ranch-style property offers a desirable open floor plan with multiple living and entertainment areas, 5 bedrooms, 3 bathrooms, and the added luxury of no immediate rear neighbors—creating your own private retreat. Step inside and discover endless possibilities to customize the space to fit your lifestyle. Located in a peaceful community with quick access to Lake Park and Johnstown Reservoir, you’ll enjoy a 1.2-mile walking trail, fishing, a vibrant playground, and covered picnic areas just minutes away. Even better, exciting new shopping and dining options are emerging just across Hwy 60, and I-25 is just moments away for an easy commute. With no metro district tax, low HOA, and move-in ready condition, this home is a rare find. As an added bonus, this home comes with an assumable VA loan at a super low 2.5% interest rate—bringing the monthly payment down to just $1,583! A gap will be required to cover the difference between the purchase price and the remaining loan balance of $354,000. Buyer must qualify with the lender. Roof last replaced in 2020! Don’t miss out—schedule your private tour or reach out to the listing agent today!
Listing Office: Real Broker, LLC DBA Real 
Essential Information
- MLS® #3054973
- Price$529,000
- Bedrooms5
- Bathrooms3.00
- Full Baths2
- Square Footage1,445
- Acres0.15
- Year Built2006
- TypeResidential
- Sub-TypeSingle Family Residence
- StatusPending
Community Information
- Address4313 Onyx Place
- SubdivisionRocksbury Ridge
- CityJohnstown
- CountyWeld
- StateCO
- Zip Code80534
Amenities
- Parking Spaces2
- # of Garages2
Interior
- HeatingForced Air
- CoolingCentral Air
- FireplaceYes
- # of Fireplaces1
- FireplacesLiving Room
- StoriesOne
Interior Features
Breakfast Bar, Built-in Features, Ceiling Fan(s), Eat-in Kitchen, Five Piece Bath, High Ceilings, Kitchen Island, Open Floorplan, Primary Suite, Vaulted Ceiling(s), Walk-In Closet(s)
Appliances
Cooktop, Dishwasher, Gas Water Heater, Microwave, Refrigerator
Exterior
- RoofComposition
Lot Description
Greenbelt, Landscaped, Open Space, Sprinklers In Front, Sprinklers In Rear
School Information
- DistrictJohnstown-Milliken RE-5J
- ElementaryPioneer Ridge
- MiddleMilliken
- HighRoosevelt
Additional Information
- Date ListedMay 13th, 2025
Listing Details
 Real Broker, LLC DBA Real
Real Broker, LLC DBA Real
 Terms and Conditions: The content relating to real estate for sale in this Web site comes in part from the Internet Data eXchange ("IDX") program of METROLIST, INC., DBA RECOLORADO® Real estate listings held by brokers other than RE/MAX Professionals are marked with the IDX Logo. This information is being provided for the consumers personal, non-commercial use and may not be used for any other purpose. All information subject to change and should be independently verified.
Terms and Conditions: The content relating to real estate for sale in this Web site comes in part from the Internet Data eXchange ("IDX") program of METROLIST, INC., DBA RECOLORADO® Real estate listings held by brokers other than RE/MAX Professionals are marked with the IDX Logo. This information is being provided for the consumers personal, non-commercial use and may not be used for any other purpose. All information subject to change and should be independently verified.
Copyright 2025 METROLIST, INC., DBA RECOLORADO® -- All Rights Reserved 6455 S. Yosemite St., Suite 500 Greenwood Village, CO 80111 USA
Listing information last updated on June 25th, 2025 at 7:18pm MDT.

