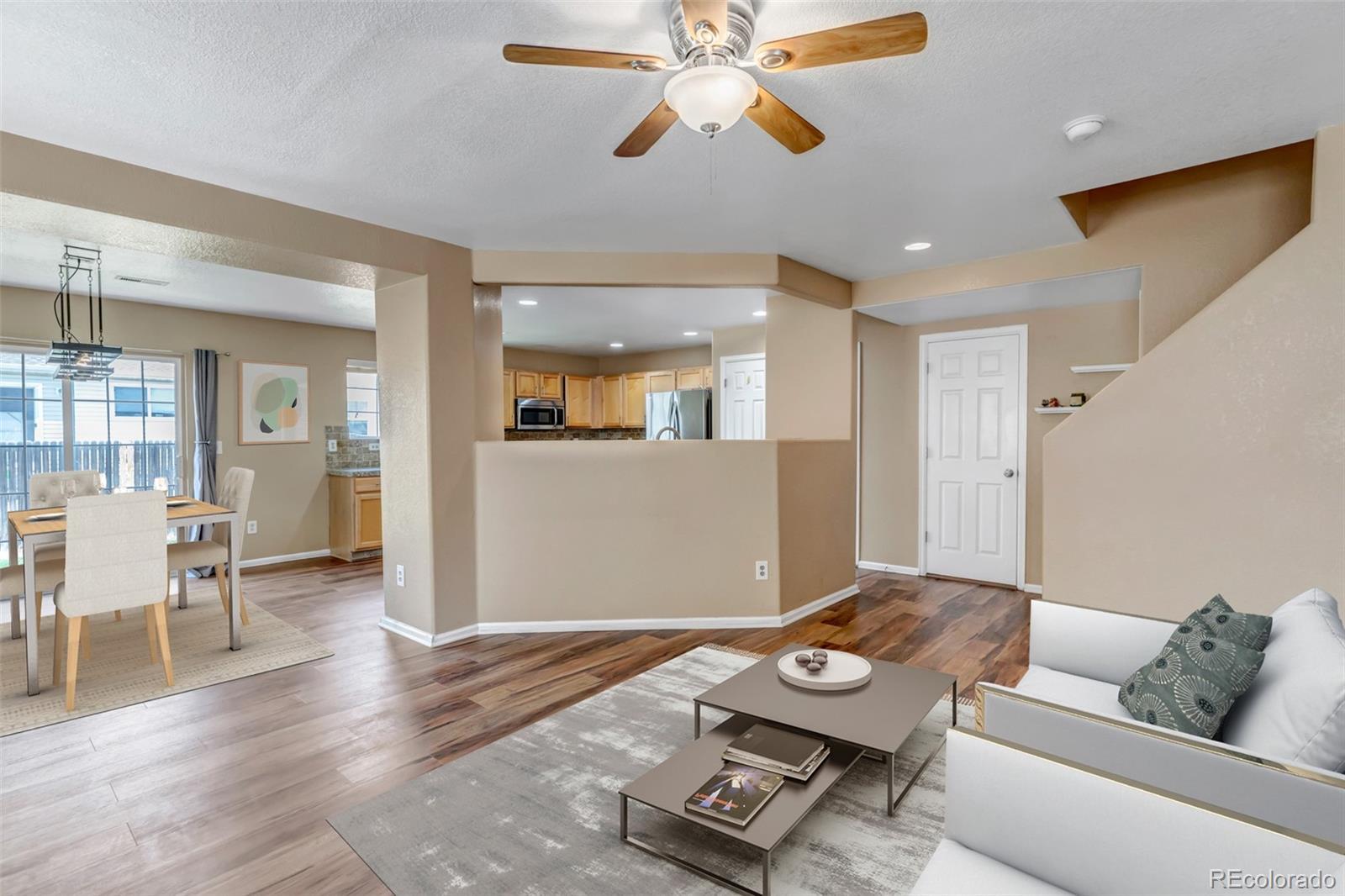Find us on...
Dashboard
- 4 Beds
- 3 Baths
- 1,590 Sqft
- .07 Acres
New Search X
7951 S Kittredge Way
*VA Assumable 2.25% (Open to non-veteran)* This move-in-ready, beautifully maintained 4-bedroom, 3-bathroom townhome checks every box — east-facing for abundant natural light, a bright and functional open layout, brand-new LVP flooring, an oversized kitchen, and a private, fully fenced backyard. A rare find in this community, it offers unmatched space and flexibility to fit your lifestyle. <Main Floor>>> Surprisingly spacious kitchen (must-see!) with new Refrigerator (2025), newer stainless steel appliances, abundant counter space, a pantry, and a closet. Brand-new LVP Flooring. (Just Installed!) Bright, welcoming family room. Dining area that flows effortlessly to the backyard. Washer + Dryer Included. (2023) Convenient half bath. Low monthly HOA dues covering exterior and roof maintenance for peace of mind. <Upstairs>>> Primary suite with dual closets and a private en-suite bath. Three additional bedrooms and a second full bath. Flexible spaces for a home office, guest room, playroom, or extra storage. <Outside>>> NEW ROOF and EXTERIOR (2024) — covered by the HOA. Fully fenced backyard, perfect for BBQs, entertaining, or to relax. Located in the highly rated Cherry Creek School District! Minutes from Costco, Trader Joe’s, the soon-to-open Whole Foods, King Soopers, parks, and Cherry Creek Trail. Don't miss this opportunity!
Listing Office: Keller Williams Integrity Real Estate LLC 
Essential Information
- MLS® #3059506
- Price$470,000
- Bedrooms4
- Bathrooms3.00
- Full Baths2
- Half Baths1
- Square Footage1,590
- Acres0.07
- Year Built2000
- TypeResidential
- Sub-TypeTownhouse
- StyleContemporary
- StatusActive
Community Information
- Address7951 S Kittredge Way
- SubdivisionSouthcreek
- CityEnglewood
- CountyArapahoe
- StateCO
- Zip Code80112
Amenities
- Parking Spaces2
- # of Garages2
Utilities
Cable Available, Electricity Connected, Natural Gas Connected, Phone Available
Interior
- HeatingForced Air
- CoolingCentral Air
- StoriesTwo
Interior Features
Ceiling Fan(s), High Ceilings, Open Floorplan, Pantry, Primary Suite, Tile Counters, Walk-In Closet(s)
Appliances
Dishwasher, Disposal, Dryer, Gas Water Heater, Microwave, Oven, Refrigerator, Sump Pump, Washer
Exterior
- Exterior FeaturesLighting, Rain Gutters
- Lot DescriptionLandscaped
- RoofComposition
Windows
Double Pane Windows, Window Coverings, Window Treatments
School Information
- DistrictCherry Creek 5
- ElementaryRed Hawk Ridge
- MiddleLiberty
- HighGrandview
Additional Information
- Date ListedAugust 7th, 2025
Listing Details
Keller Williams Integrity Real Estate LLC
 Terms and Conditions: The content relating to real estate for sale in this Web site comes in part from the Internet Data eXchange ("IDX") program of METROLIST, INC., DBA RECOLORADO® Real estate listings held by brokers other than RE/MAX Professionals are marked with the IDX Logo. This information is being provided for the consumers personal, non-commercial use and may not be used for any other purpose. All information subject to change and should be independently verified.
Terms and Conditions: The content relating to real estate for sale in this Web site comes in part from the Internet Data eXchange ("IDX") program of METROLIST, INC., DBA RECOLORADO® Real estate listings held by brokers other than RE/MAX Professionals are marked with the IDX Logo. This information is being provided for the consumers personal, non-commercial use and may not be used for any other purpose. All information subject to change and should be independently verified.
Copyright 2025 METROLIST, INC., DBA RECOLORADO® -- All Rights Reserved 6455 S. Yosemite St., Suite 500 Greenwood Village, CO 80111 USA
Listing information last updated on August 16th, 2025 at 8:48pm MDT.


































