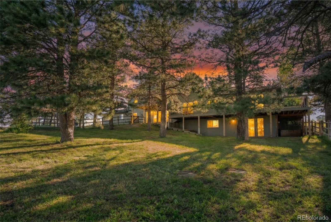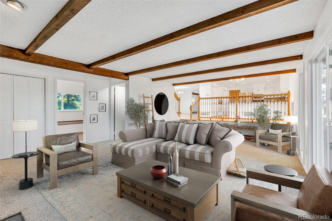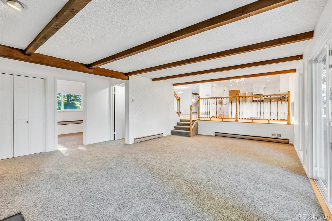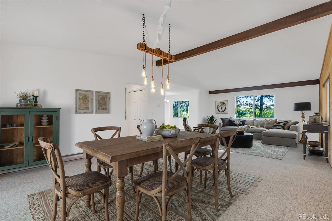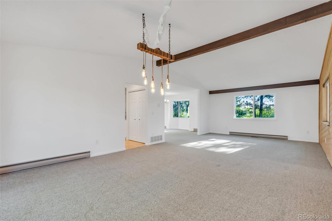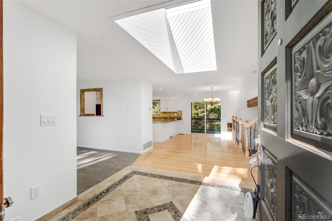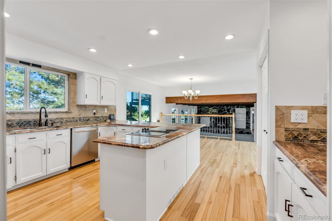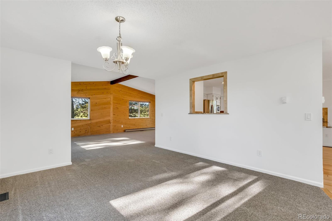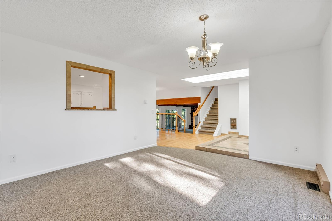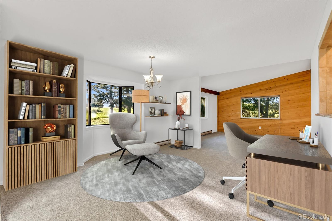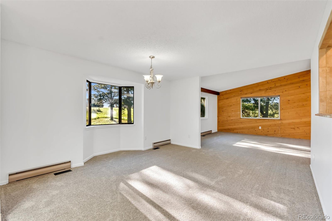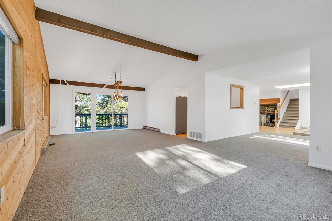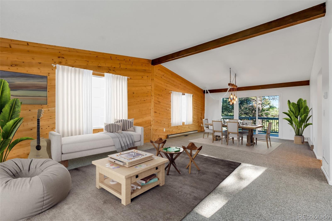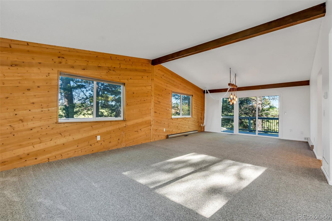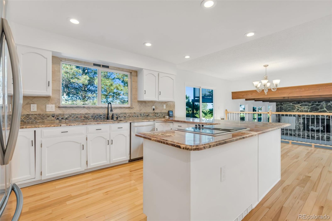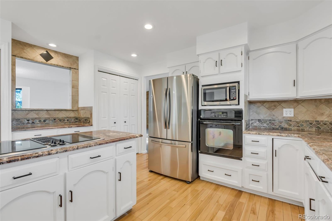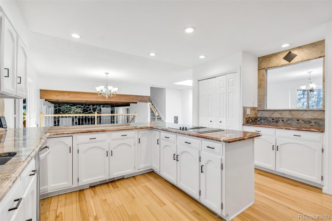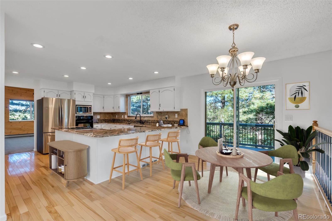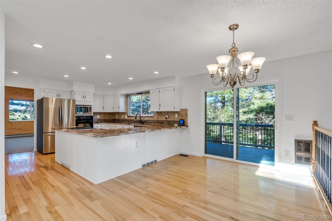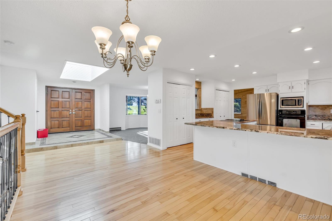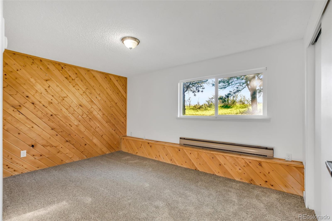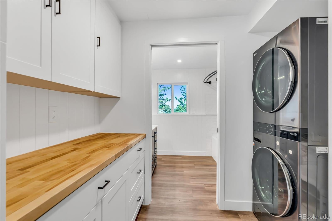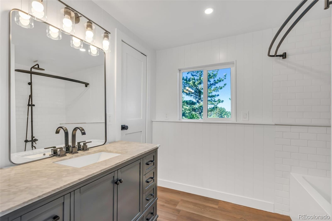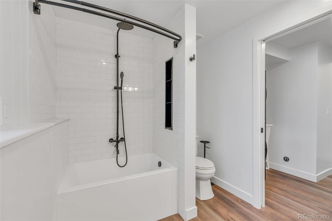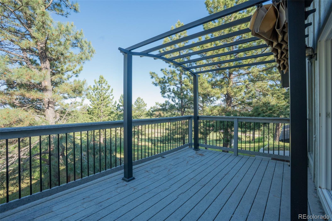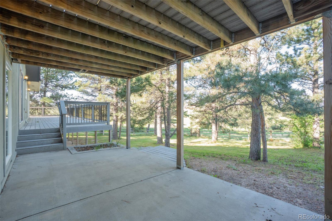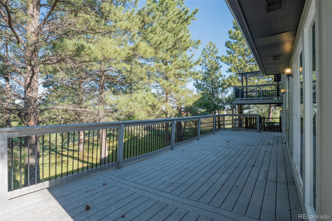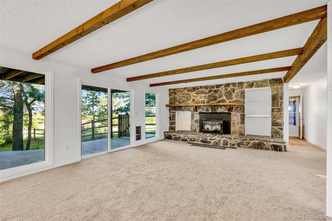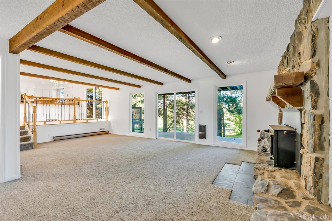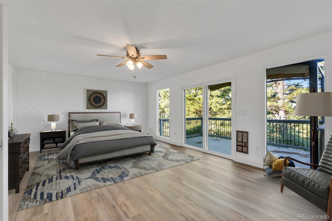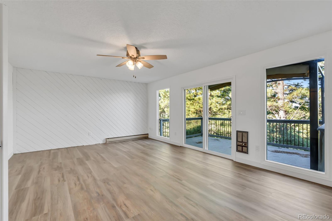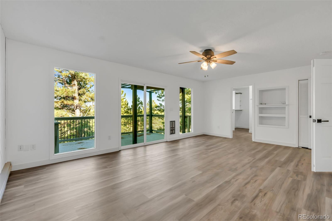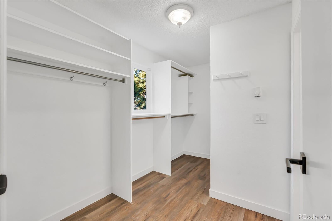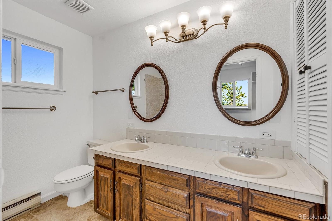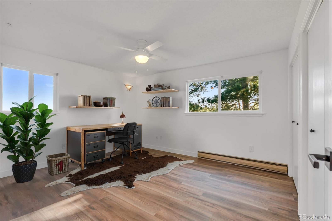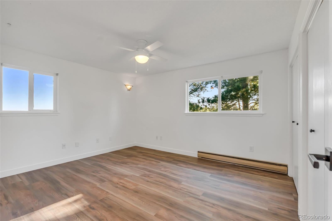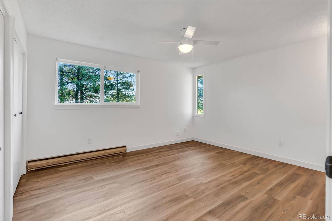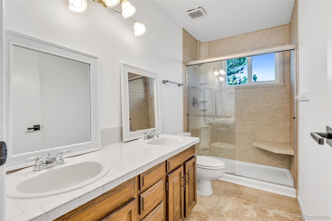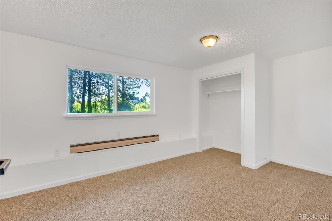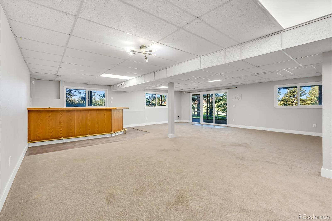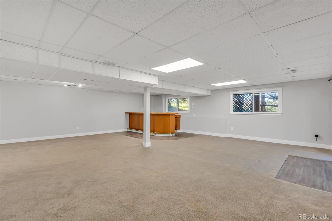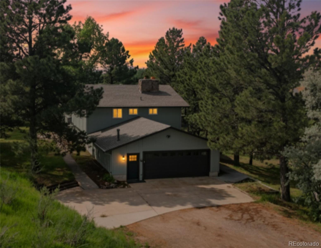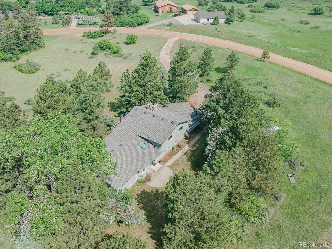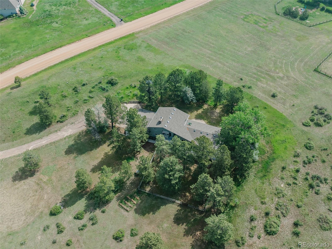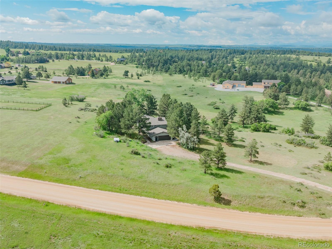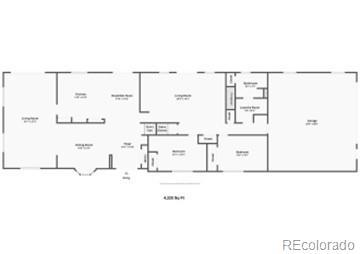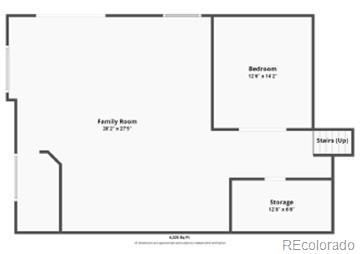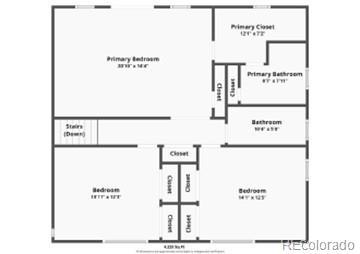Find us on...
Dashboard
- 5 Beds
- 3 Baths
- 4,134 Sqft
- 5.9 Acres
New Search X
9212 Tanglewood Road
Price Reduced! Updated Tri-Level Home on Nearly 6 Acres in Bannockburn - Mountain Views, Privacy & Modern Amenities Discover exceptional Colorado living in this beautifully remodeled 5-bedroom, 3-bathroom tri-level home on 5.90 acres in the sought-after Bannockburn community near Franktown. Offering 4,134 sq ft of finished living space with mountain views, privacy, and convenient Parker access, this property delivers the perfect acreage lifestyle. Premium Features & Updates: Vaulted pine ceilings with exposed beams create stunning architectural interest Updated kitchen with white cabinetry, concrete countertops, stainless appliances New roof, fresh paint, new carpet, upgraded electrical throughout Energy-efficient skylights and double-pane windows maximize natural light 1,000+ sq ft wraparound redwood deck with mountain and meadow views Spacious & Versatile Layout: Primary suite with private treetop deck on upper level 3 additional upper-level bedrooms, 2 full bathrooms Main level features kitchen, dining, living room with brick fireplace, 2 bedrooms Finished walkout basement: family room, wet bar, game room, office/workshop Five-piece bathrooms, walk-in closets, granite and tile counters Outdoor Living & Land: Nearly 6 acres of gently rolling, tree-lined property Covered deck, front porch, and private yard with smart irrigation Partial fencing, chicken coop, oversized heated 2-car garage with EV charging (220V) Well water, septic system Unbeatable Location: 10-15 minutes to Parker shopping, dining, restaurants Top-rated Douglas County RE-1 schools (Franktown Elementary, Sagewood Middle, Ponderosa High) Low $25/year HOA, no metro district taxes Horse property with rural zoning Move-In Ready & Easy to Show - Vacant Perfect for families seeking space, multi-generational living, work-from-home setup, or peaceful retreat with modern convenience. Schedule your private showing today!
Listing Office: RE/MAX Professionals 
Essential Information
- MLS® #3060702
- Price$1,049,000
- Bedrooms5
- Bathrooms3.00
- Full Baths3
- Square Footage4,134
- Acres5.90
- Year Built1977
- TypeResidential
- Sub-TypeSingle Family Residence
- StyleContemporary
- StatusActive
Community Information
- Address9212 Tanglewood Road
- SubdivisionBannockburn
- CityFranktown
- CountyDouglas
- StateCO
- Zip Code80116
Amenities
- Parking Spaces2
- # of Garages2
- ViewMeadow, Mountain(s)
Utilities
Cable Available, Electricity Connected, Natural Gas Connected
Parking
220 Volts, Unpaved, Dry Walled, Exterior Access Door, Heated Garage, Lighted, Oversized, Storage
Interior
- CoolingAttic Fan, Other
- FireplaceYes
- # of Fireplaces1
- StoriesMulti/Split
Interior Features
Breakfast Bar, Ceiling Fan(s), Entrance Foyer, Five Piece Bath, Granite Counters, High Ceilings, High Speed Internet, Pantry, Primary Suite, Tile Counters, Vaulted Ceiling(s), Walk-In Closet(s), Wet Bar
Appliances
Bar Fridge, Convection Oven, Cooktop, Dishwasher, Disposal, Dryer, Gas Water Heater, Microwave, Oven, Refrigerator, Self Cleaning Oven, Washer, Water Purifier
Heating
Baseboard, Electric, Forced Air, Natural Gas
Fireplaces
Family Room, Wood Burning Stove
Exterior
- RoofComposition
- FoundationSlab
Exterior Features
Balcony, Garden, Lighting, Private Yard, Rain Gutters, Smart Irrigation
Windows
Double Pane Windows, Skylight(s)
School Information
- DistrictDouglas RE-1
- ElementaryFranktown
- MiddleSagewood
- HighPonderosa
Additional Information
- Date ListedJune 12th, 2025
- ZoningRR
Listing Details
 RE/MAX Professionals
RE/MAX Professionals
 Terms and Conditions: The content relating to real estate for sale in this Web site comes in part from the Internet Data eXchange ("IDX") program of METROLIST, INC., DBA RECOLORADO® Real estate listings held by brokers other than RE/MAX Professionals are marked with the IDX Logo. This information is being provided for the consumers personal, non-commercial use and may not be used for any other purpose. All information subject to change and should be independently verified.
Terms and Conditions: The content relating to real estate for sale in this Web site comes in part from the Internet Data eXchange ("IDX") program of METROLIST, INC., DBA RECOLORADO® Real estate listings held by brokers other than RE/MAX Professionals are marked with the IDX Logo. This information is being provided for the consumers personal, non-commercial use and may not be used for any other purpose. All information subject to change and should be independently verified.
Copyright 2025 METROLIST, INC., DBA RECOLORADO® -- All Rights Reserved 6455 S. Yosemite St., Suite 500 Greenwood Village, CO 80111 USA
Listing information last updated on December 12th, 2025 at 1:33am MST.

