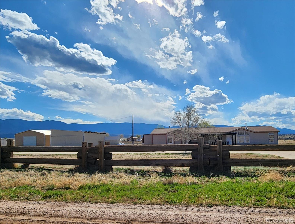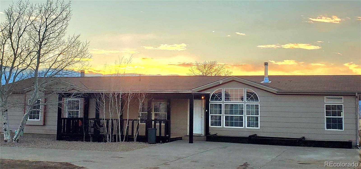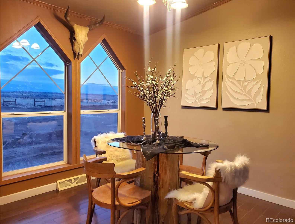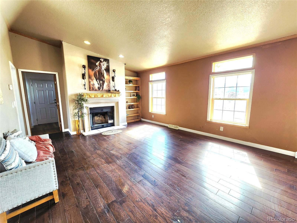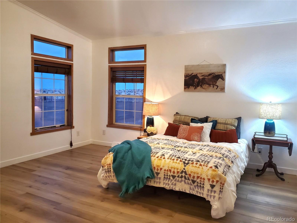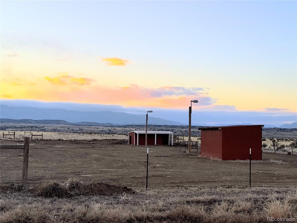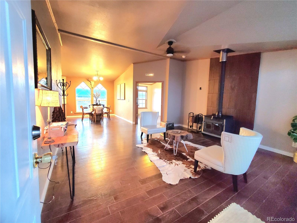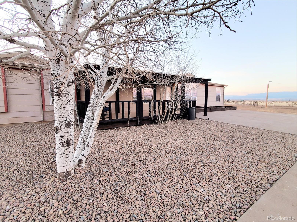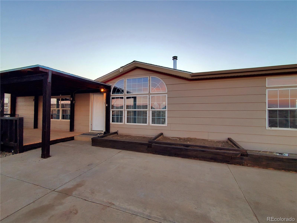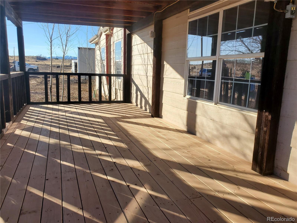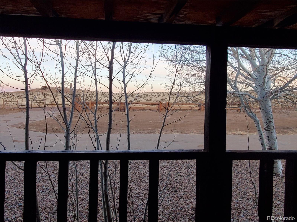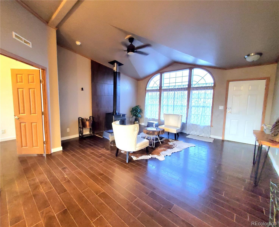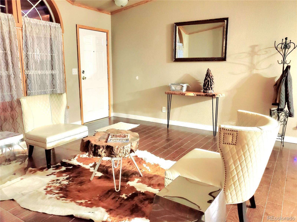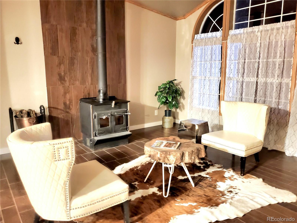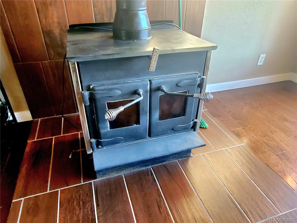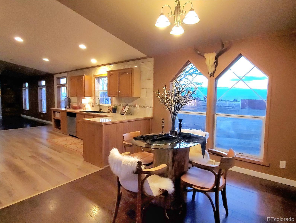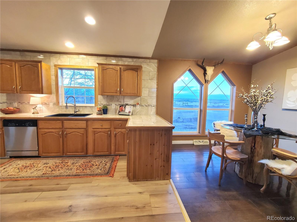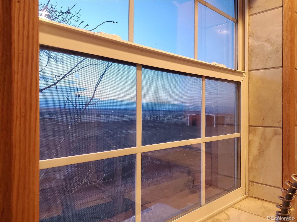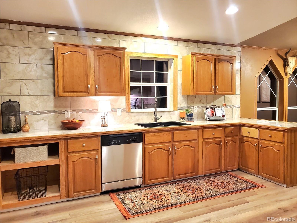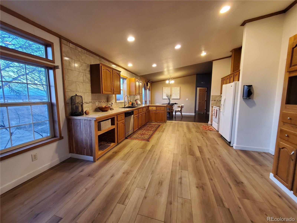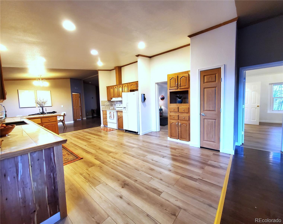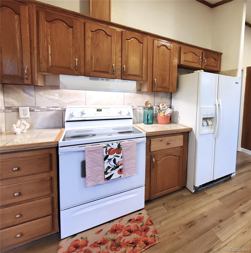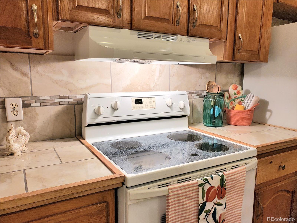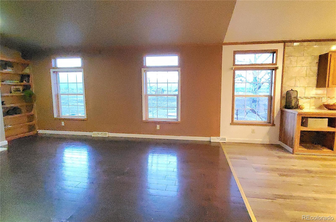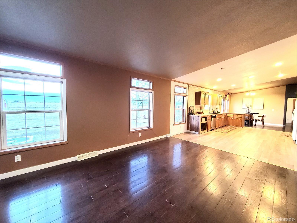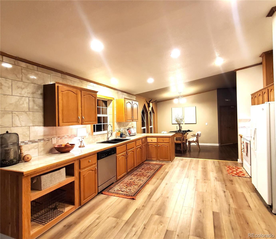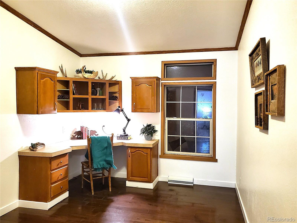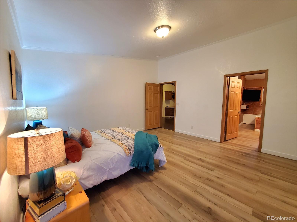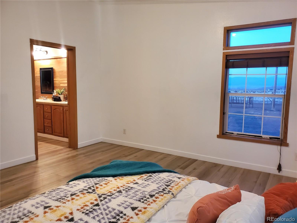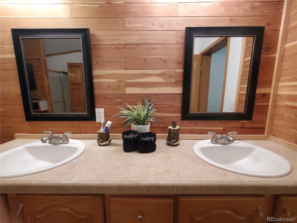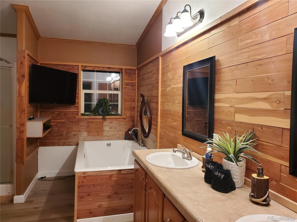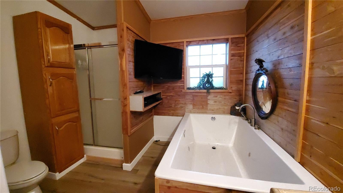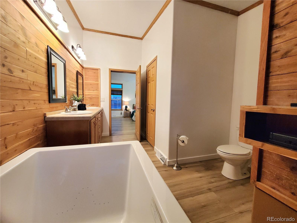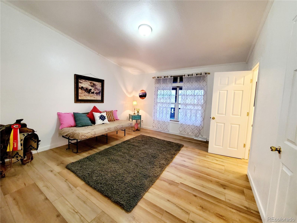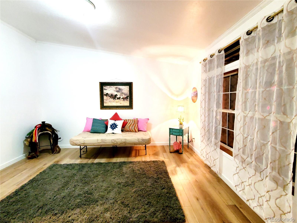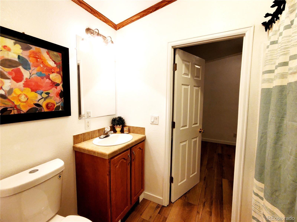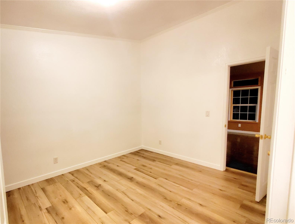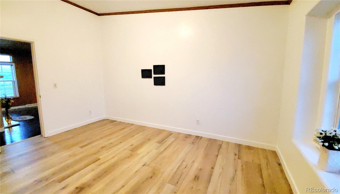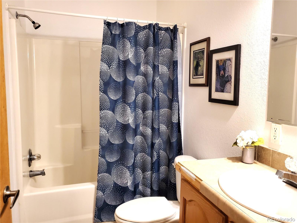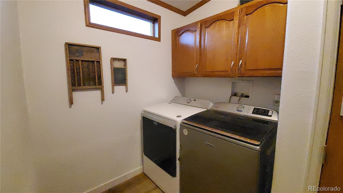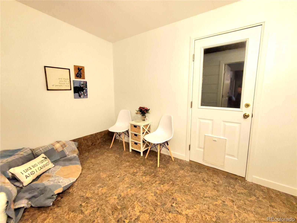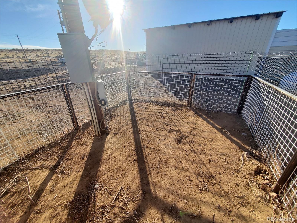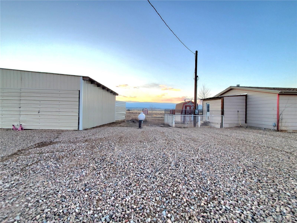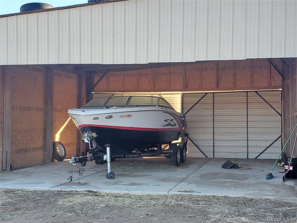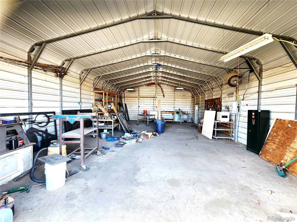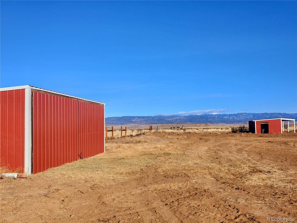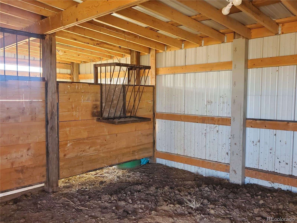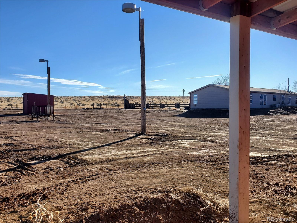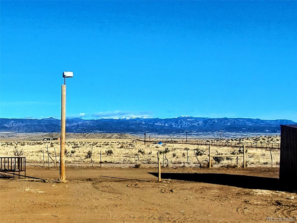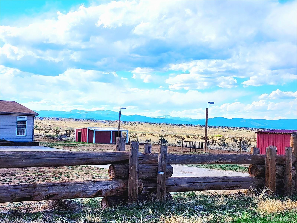Find us on...
Dashboard
- 4 Beds
- 3 Baths
- 2,280 Sqft
- 5 Acres
New Search X
5339 County Road 19
The versatile homestead- 5-acre ranch with mountain views and versatile workshop near Florence with New roof installed! Discover the perfect blend of mountain tranquility and practical functionality on this 5-acre homestead. This open-concept, one-level ranch provides a spacious, inviting atmosphere with 4 bedrooms and 3 full baths. A separate office offers the ideal space for remote work, while the master suite presents panoramic views of Pikes Peak to start your day. Cozy up in one of two distinct living areas, each featuring its own wood-burning fireplace to ward off the winter chill. The large kitchen is a canvas for your culinary vision, with extensive oak cabinetry and a beautiful ceramic tile backsplash that extends to the ceiling. The formal dining area is a sun-drenched space, offering stunning views of the Wet Mountains through its cathedral windows. This property is exceptionally well-equipped for hobbies and animal care. The fully fenced grounds include a 2-stall barn with lights and electricity, a separate hay storage barn, and an additional loafing shed. The property also features a large garage/workshop with a heater, a separate two-car drive-through garage for vehicles or toys, plus additional storage shed. For your furry friends, a special dog room with an attached fenced run provides a dedicated space. Conveniently located just minutes from historic downtown Florence and 20 minutes from Lake Pueblo, you can enjoy rural seclusion while remaining close to all the amenities you need. The 10,000-gallon cistern for the home provides reliable water infrastructure. This unique property offers unmatched potential—come and explore all the possibilities today!
Listing Office: Teller Mountain Real Estate 
Essential Information
- MLS® #3064724
- Price$389,000
- Bedrooms4
- Bathrooms3.00
- Full Baths3
- Square Footage2,280
- Acres5.00
- Year Built2005
- TypeResidential
- Sub-TypeSingle Family Residence
- StyleTraditional
- StatusPending
Community Information
- Address5339 County Road 19
- SubdivisionFlorence Outlying
- CityFlorence
- CountyFremont
- StateCO
- Zip Code81226
Amenities
- Parking Spaces4
- # of Garages4
- ViewMeadow, Mountain(s), Plains
Utilities
Electricity Connected, Propane
Parking
Circular Driveway, Exterior Access Door, Finished Garage, Heated Garage, Lighted, Oversized, Oversized Door, Storage
Interior
- HeatingForced Air
- CoolingCentral Air
- FireplaceYes
- # of Fireplaces2
- StoriesOne
Interior Features
Built-in Features, Ceiling Fan(s), Five Piece Bath, High Ceilings, High Speed Internet, Jack & Jill Bathroom, No Stairs, Open Floorplan, Smoke Free, Stone Counters, Tile Counters, Vaulted Ceiling(s), Walk-In Closet(s)
Fireplaces
Family Room, Free Standing, Great Room, Living Room, Wood Burning, Wood Burning Stove
Exterior
- Exterior FeaturesDog Run, Garden, Lighting
- RoofShingle
- FoundationConcrete Perimeter, Permanent
Lot Description
Fire Mitigation, Landscaped, Meadow
School Information
- DistrictFremont RE-2
- ElementaryFremont
- MiddleFremont
- HighFlorence
Additional Information
- Date ListedJanuary 10th, 2025
Listing Details
 Teller Mountain Real Estate
Teller Mountain Real Estate
 Terms and Conditions: The content relating to real estate for sale in this Web site comes in part from the Internet Data eXchange ("IDX") program of METROLIST, INC., DBA RECOLORADO® Real estate listings held by brokers other than RE/MAX Professionals are marked with the IDX Logo. This information is being provided for the consumers personal, non-commercial use and may not be used for any other purpose. All information subject to change and should be independently verified.
Terms and Conditions: The content relating to real estate for sale in this Web site comes in part from the Internet Data eXchange ("IDX") program of METROLIST, INC., DBA RECOLORADO® Real estate listings held by brokers other than RE/MAX Professionals are marked with the IDX Logo. This information is being provided for the consumers personal, non-commercial use and may not be used for any other purpose. All information subject to change and should be independently verified.
Copyright 2025 METROLIST, INC., DBA RECOLORADO® -- All Rights Reserved 6455 S. Yosemite St., Suite 500 Greenwood Village, CO 80111 USA
Listing information last updated on December 28th, 2025 at 8:03pm MST.

