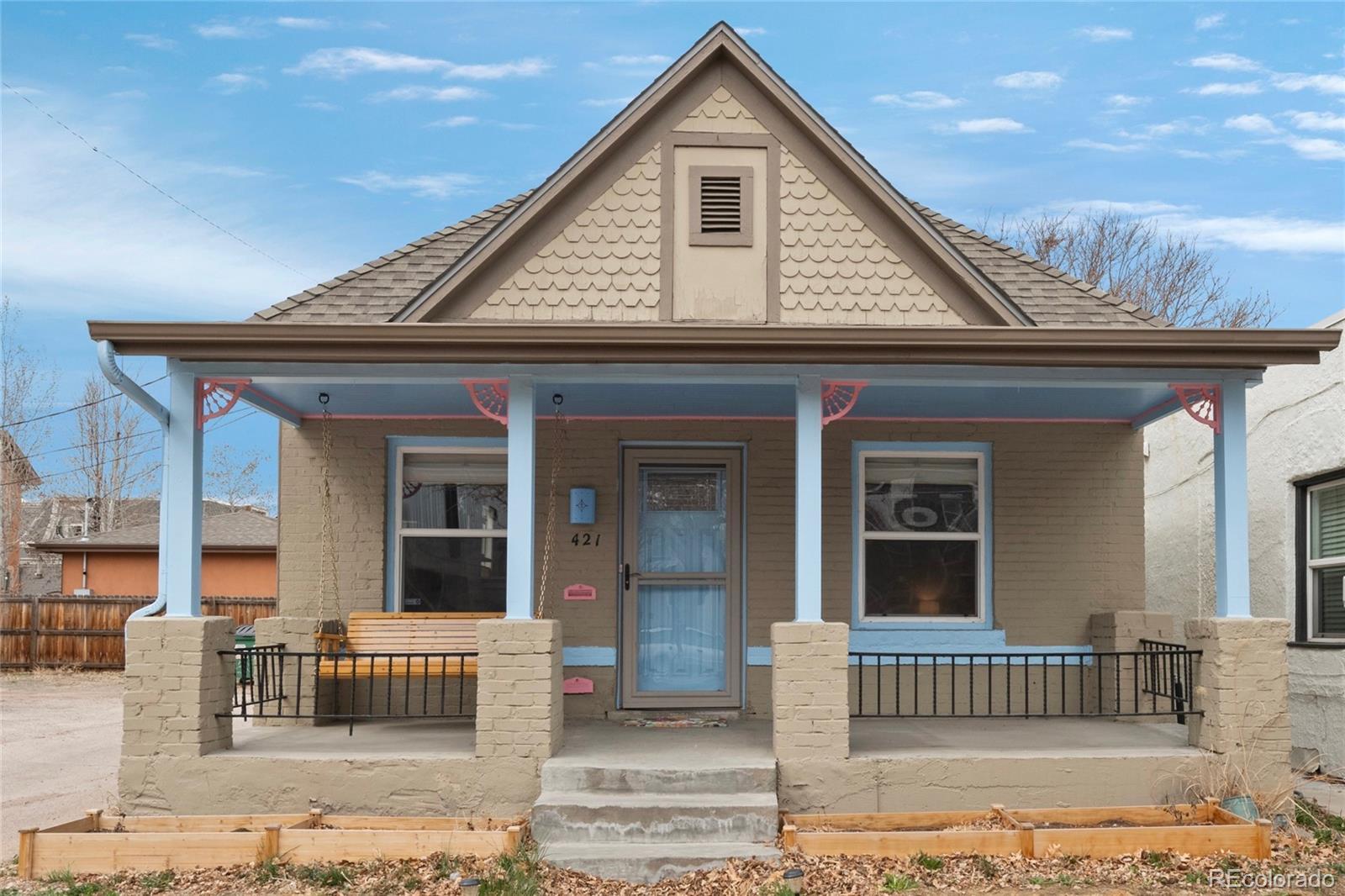Find us on...
Dashboard
- 3 Beds
- 2 Baths
- 1,546 Sqft
- .07 Acres
New Search X
421 Elati Street
LIVE IN THE HEART OF BAKER. Experience the best of city living in this beautifully remodeled bungalow with three bedrooms and two bathrooms. The inviting living room boasts rich wood flooring, an eye-catching exposed brick accent wall, and a stunning stone-framed fireplace. Natural light fills the open-concept floor plan, seamlessly connecting the dining area to a stylishly updated kitchen with bar seating, stainless steel appliances, custom wood cabinetry, quartz countertops, and a stone backsplash. Modern lighting, high ceilings, and tastefully renovated bathrooms add to the home’s appeal. The finished basement, with its private entrance, offers incredible versatility. It features a spacious family room, office nook, wet bar, laundry closet, non-conforming bedroom with a closet, and a full bath. Step outside to a backyard designed for entertaining, complete with a flagstone patio, designated seating and dining areas, and plenty of space to relax. The detached two-car garage, built in 2011, adds convenience and value to this incredible home. Don’t miss the chance to own this Baker gem! Walk to wonderful places like Novel Strand Brewery, Huck Roasters, Postino and all South Broadway has to offer.
Listing Office: My Denver Real Estate 
Essential Information
- MLS® #3086311
- Price$750,000
- Bedrooms3
- Bathrooms2.00
- Full Baths2
- Square Footage1,546
- Acres0.07
- Year Built1890
- TypeResidential
- Sub-TypeSingle Family Residence
- StyleBungalow
- StatusActive
Community Information
- Address421 Elati Street
- SubdivisionBaker
- CityDenver
- CountyDenver
- StateCO
- Zip Code80204
Amenities
- Parking Spaces2
- # of Garages2
Utilities
Electricity Connected, Natural Gas Connected
Parking
Concrete, Exterior Access Door, Lighted
Interior
- HeatingForced Air, Natural Gas
- CoolingEvaporative Cooling
- FireplaceYes
- # of Fireplaces1
- FireplacesGas Log, Living Room
- StoriesOne
Interior Features
Built-in Features, Ceiling Fan(s), Eat-in Kitchen, Granite Counters, Smoke Free, Wet Bar
Appliances
Dishwasher, Disposal, Dryer, Microwave, Oven, Range, Refrigerator, Sump Pump, Washer
Exterior
- Exterior FeaturesPrivate Yard
- RoofComposition
Lot Description
Corner Lot, Level, Near Public Transit, Sprinklers In Front, Sprinklers In Rear
Windows
Double Pane Windows, Window Coverings
School Information
- DistrictDenver 1
- ElementaryDCIS at Fairmont
- MiddleStrive Westwood
- HighSouthwest Early College
Additional Information
- Date ListedMarch 26th, 2025
- ZoningU-RH-2.5
Listing Details
 My Denver Real Estate
My Denver Real Estate
 Terms and Conditions: The content relating to real estate for sale in this Web site comes in part from the Internet Data eXchange ("IDX") program of METROLIST, INC., DBA RECOLORADO® Real estate listings held by brokers other than RE/MAX Professionals are marked with the IDX Logo. This information is being provided for the consumers personal, non-commercial use and may not be used for any other purpose. All information subject to change and should be independently verified.
Terms and Conditions: The content relating to real estate for sale in this Web site comes in part from the Internet Data eXchange ("IDX") program of METROLIST, INC., DBA RECOLORADO® Real estate listings held by brokers other than RE/MAX Professionals are marked with the IDX Logo. This information is being provided for the consumers personal, non-commercial use and may not be used for any other purpose. All information subject to change and should be independently verified.
Copyright 2025 METROLIST, INC., DBA RECOLORADO® -- All Rights Reserved 6455 S. Yosemite St., Suite 500 Greenwood Village, CO 80111 USA
Listing information last updated on September 12th, 2025 at 9:49am MDT.




























