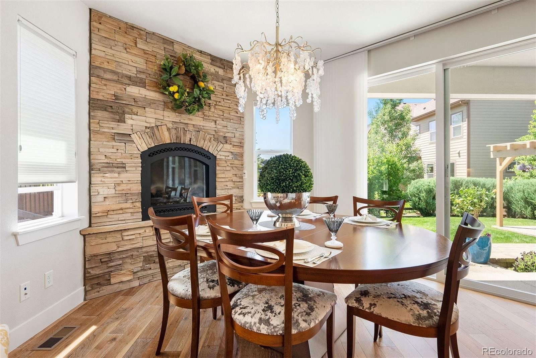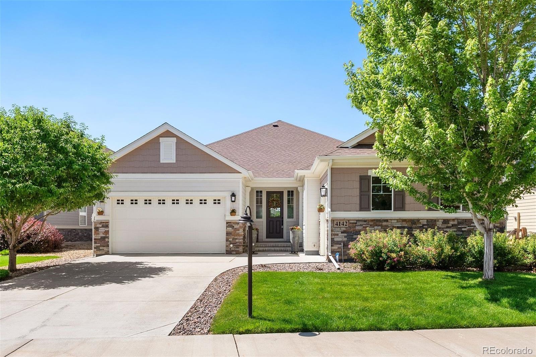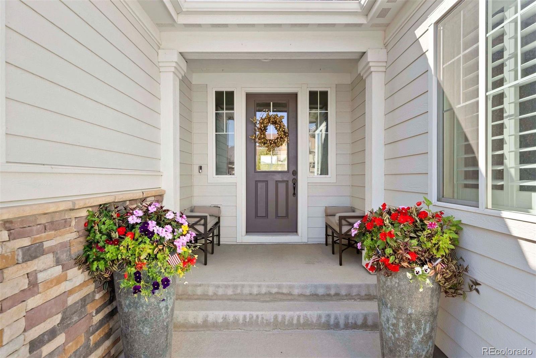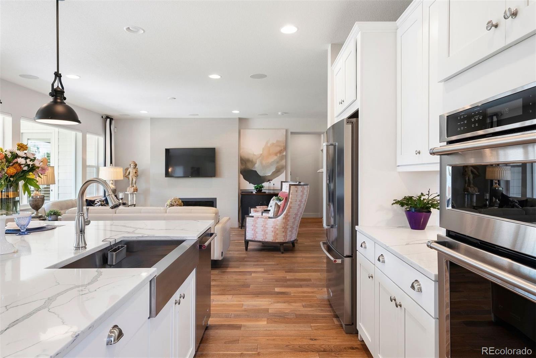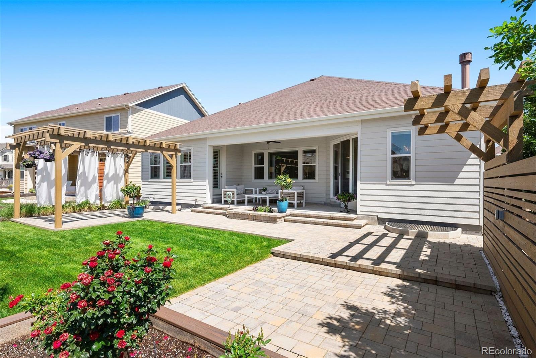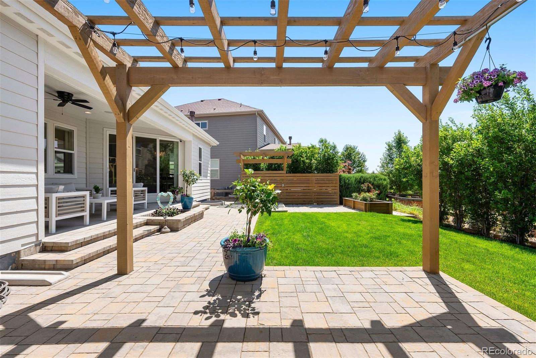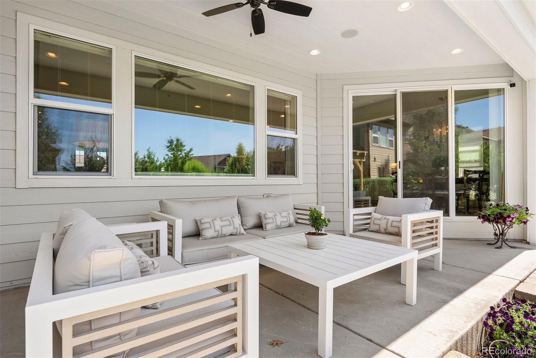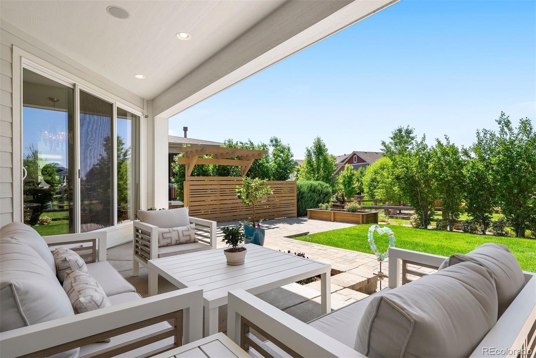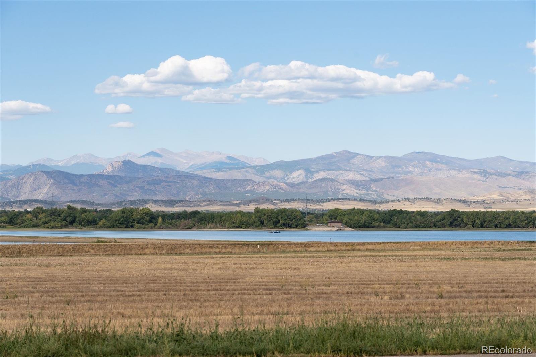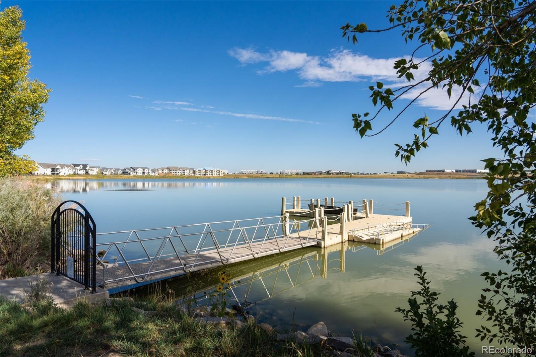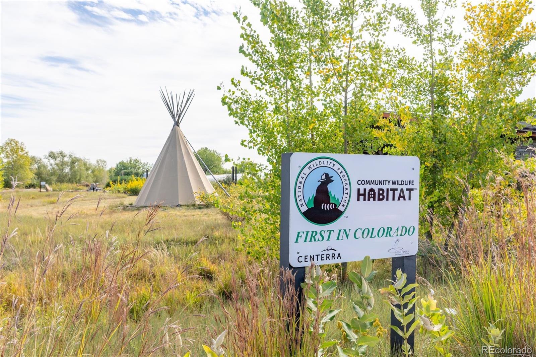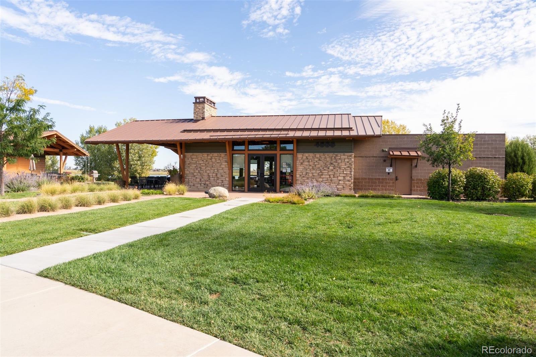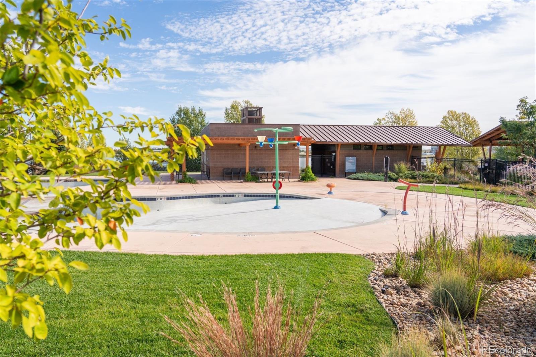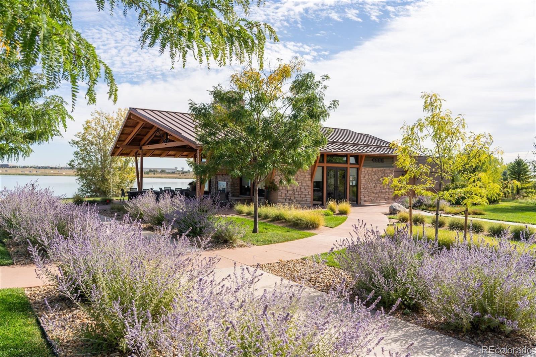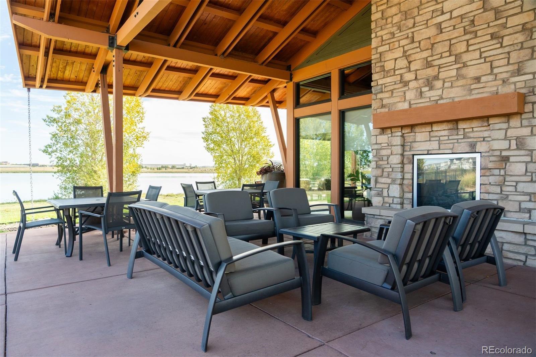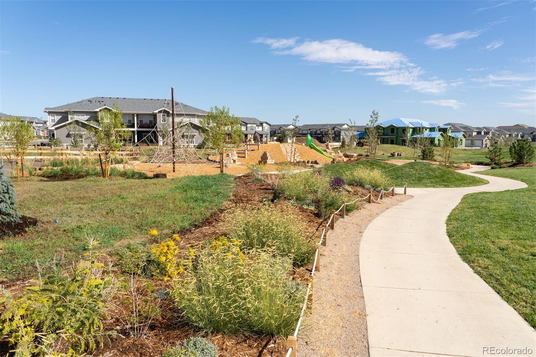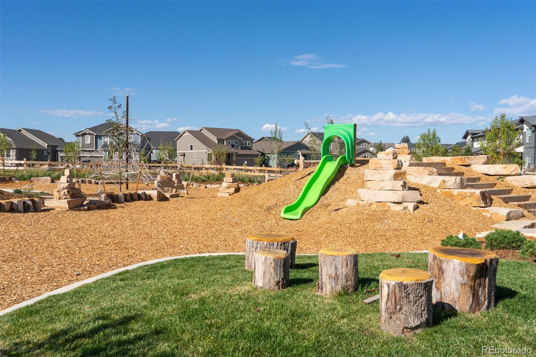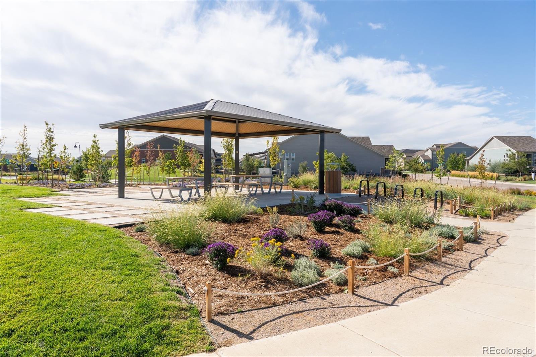Find us on...
Dashboard
- 3 Beds
- 4 Baths
- 4,061 Sqft
- .19 Acres
New Search X
4142 Saltbrush Court
This is the high-end, low-maintenance lifestyle you’ve been waiting for! Unbelievably chic Loveland home with upgrades and style beyond your expectations! You will be impressed with every inch of this ranch-style, Tri-Pointe beauty, from the luxurious interior to the perfectly manicured yard. Real wood floors adorn the foyer and expand into the great room, where natural light and elegance touch each area. You will LOVE to entertain in this home, where you can cook in the gourmet kitchen complete with a 48-inch KitchenAid gas range and hood, 2024 KitchenAid refrigerator, incredible butler's pantry with beverage fridge, and an oversized island that’s as functional as it is stunning. Guests can enjoy a beautiful dinner in front of the charming stone hearth fireplace or on the back patio where thoughtful landscape and a custom pergola provide a special escape. In the primary suite, imagine a perfect place to relax and recharge; tray ceilings, a luxurious five-piece bath with soaking tub, high-end custom closet and access to the sunny back patio. A second main-floor guest suite offers privacy and comfort, while the home office—with French doors—is perfect for remote work. Rounding out the main level is a dream mudroom, a luxe powder bath, and an unbelievable laundry room with storage and style. Downstairs, the fully finished basement expands your living space with a sprawling rec/theater/game room, an incredible wet bar with 2nd beverage refrigerator, a large bedroom and ¾ bath—perfect for special guests—and an enormous 700+ sq ft storage room for all your storage needs. Tucked on a quiet cul-de-sac in a dreamy neighborhood, this home is walking distance to a seasonal reservoir where you can fish or stroll with your pup. Minutes from The Shops @ Centerra, public lakes, and a vibrant mix of restaurants, recreation, and cultural attractions. Lovingly cared for, turnkey, and unforgettable—come see “the one” today!
Listing Office: LIV Sotheby's International Realty 
Essential Information
- MLS® #3086725
- Price$895,000
- Bedrooms3
- Bathrooms4.00
- Full Baths1
- Half Baths1
- Square Footage4,061
- Acres0.19
- Year Built2017
- TypeResidential
- Sub-TypeSingle Family Residence
- StatusActive
Community Information
- Address4142 Saltbrush Court
- SubdivisionMillennium Northwest 6th Sub
- CityLoveland
- CountyLarimer
- StateCO
- Zip Code80538
Amenities
- Parking Spaces3
- ParkingConcrete
- # of Garages3
Amenities
Clubhouse, Park, Playground, Pond Seasonal, Pool, Trail(s)
Utilities
Cable Available, Electricity Available, Internet Access (Wired), Natural Gas Available
Interior
- HeatingForced Air
- CoolingCentral Air
- FireplaceYes
- # of Fireplaces2
- FireplacesDining Room, Living Room
- StoriesOne
Interior Features
Audio/Video Controls, Built-in Features, Ceiling Fan(s), Eat-in Kitchen, Entrance Foyer, Five Piece Bath, High Ceilings, Kitchen Island, Open Floorplan, Pantry, Primary Suite, Quartz Counters, Radon Mitigation System, Smart Thermostat, Smoke Free, Sound System, Walk-In Closet(s), Wet Bar
Appliances
Bar Fridge, Dishwasher, Disposal, Humidifier, Microwave, Oven, Range Hood, Refrigerator, Self Cleaning Oven, Sump Pump
Exterior
- Exterior FeaturesGarden
- RoofComposition
Lot Description
Cul-De-Sac, Irrigated, Landscaped, Level
Windows
Double Pane Windows, Window Coverings
School Information
- DistrictThompson R2-J
- ElementaryHigh Plains
- MiddleConrad Ball
- HighMountain View
Additional Information
- Date ListedJune 20th, 2025
Listing Details
LIV Sotheby's International Realty
 Terms and Conditions: The content relating to real estate for sale in this Web site comes in part from the Internet Data eXchange ("IDX") program of METROLIST, INC., DBA RECOLORADO® Real estate listings held by brokers other than RE/MAX Professionals are marked with the IDX Logo. This information is being provided for the consumers personal, non-commercial use and may not be used for any other purpose. All information subject to change and should be independently verified.
Terms and Conditions: The content relating to real estate for sale in this Web site comes in part from the Internet Data eXchange ("IDX") program of METROLIST, INC., DBA RECOLORADO® Real estate listings held by brokers other than RE/MAX Professionals are marked with the IDX Logo. This information is being provided for the consumers personal, non-commercial use and may not be used for any other purpose. All information subject to change and should be independently verified.
Copyright 2025 METROLIST, INC., DBA RECOLORADO® -- All Rights Reserved 6455 S. Yosemite St., Suite 500 Greenwood Village, CO 80111 USA
Listing information last updated on October 1st, 2025 at 3:19pm MDT.




