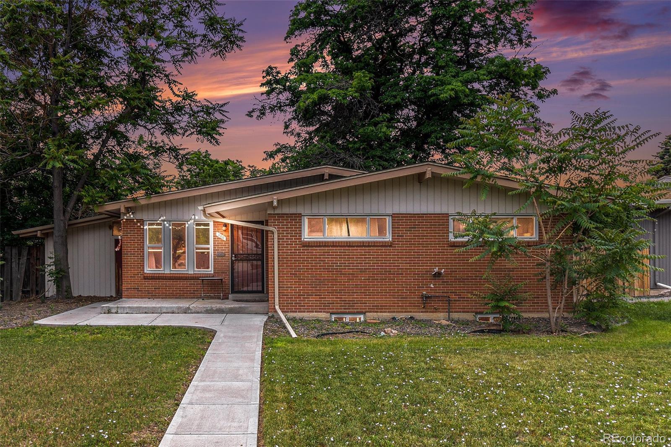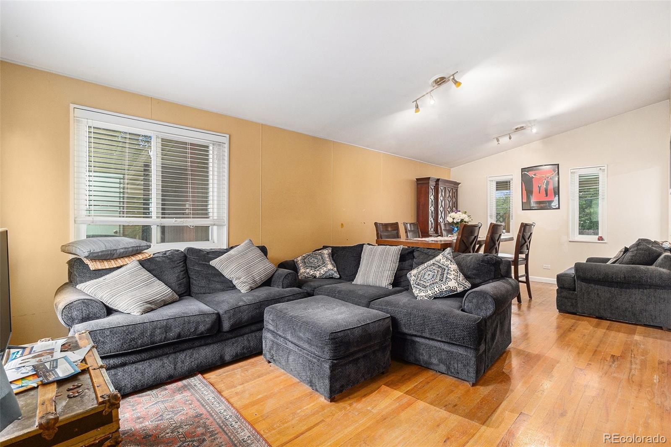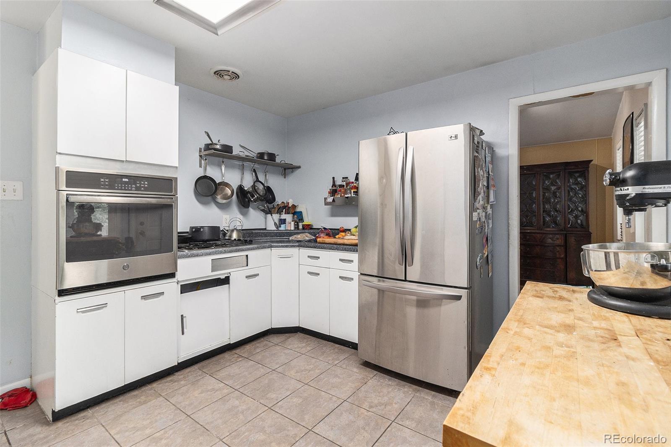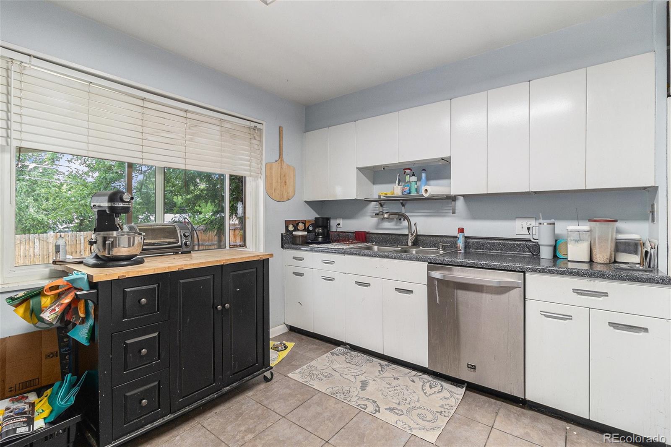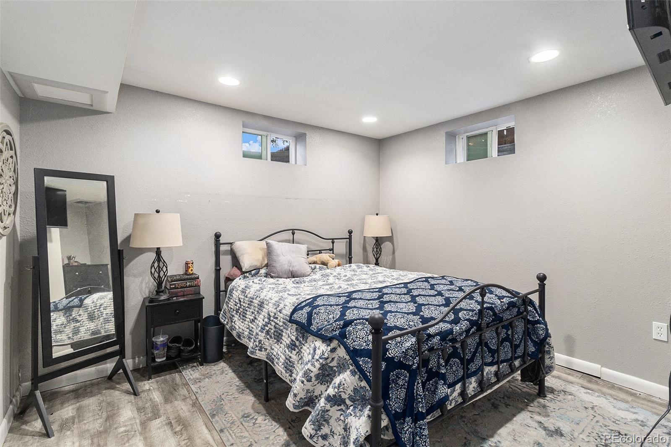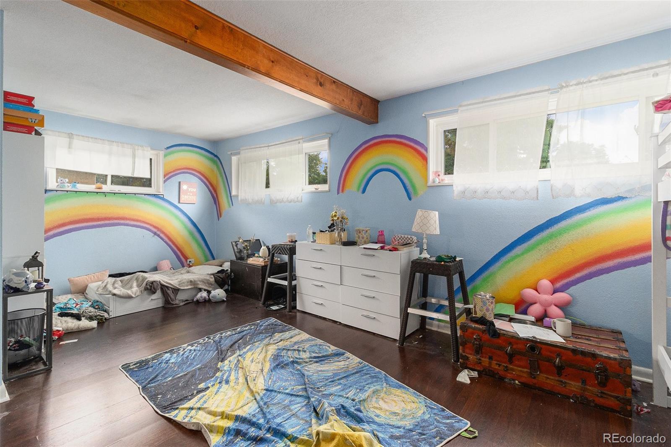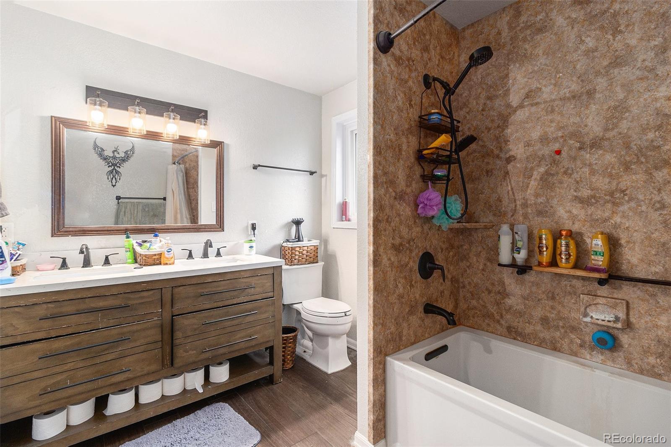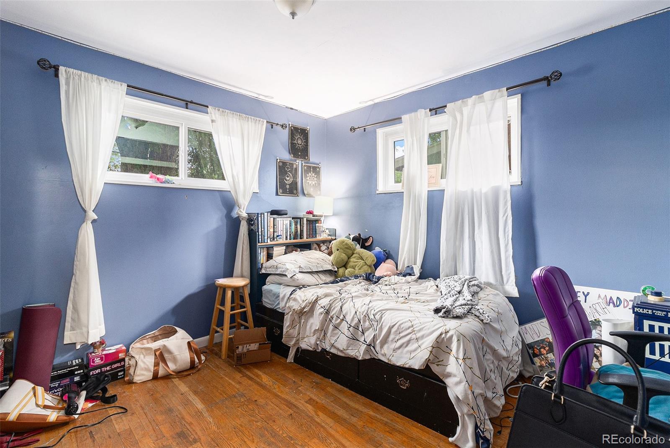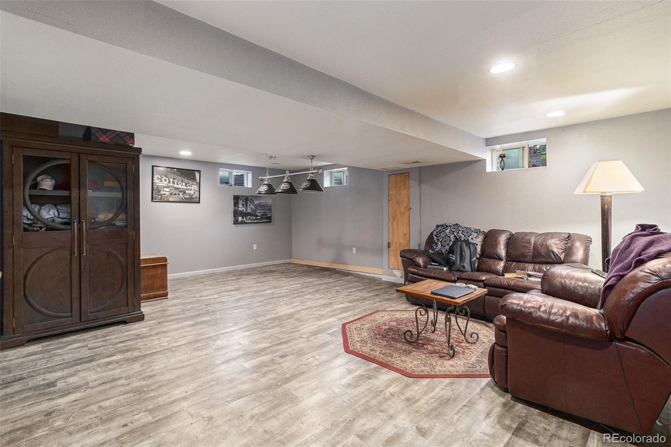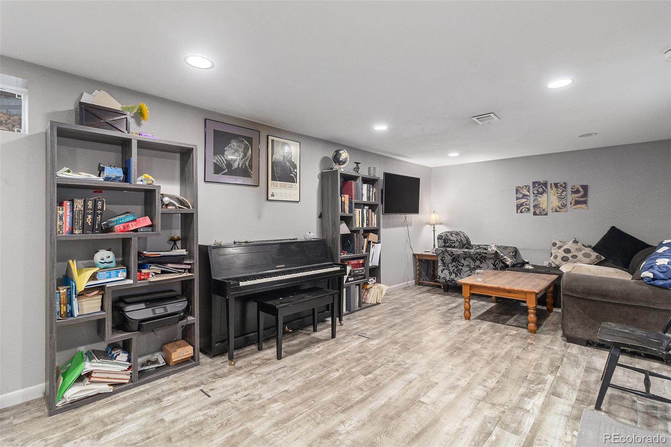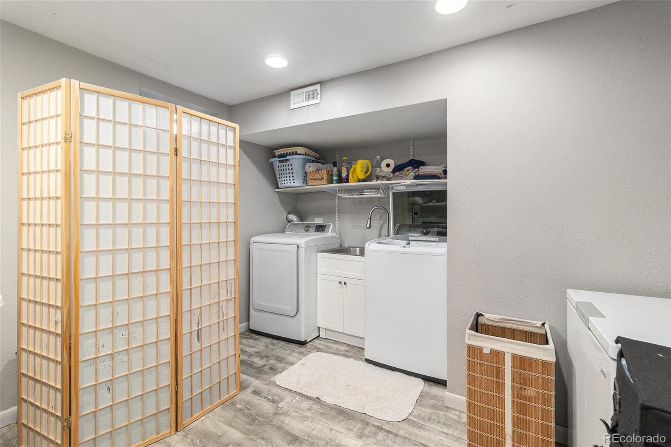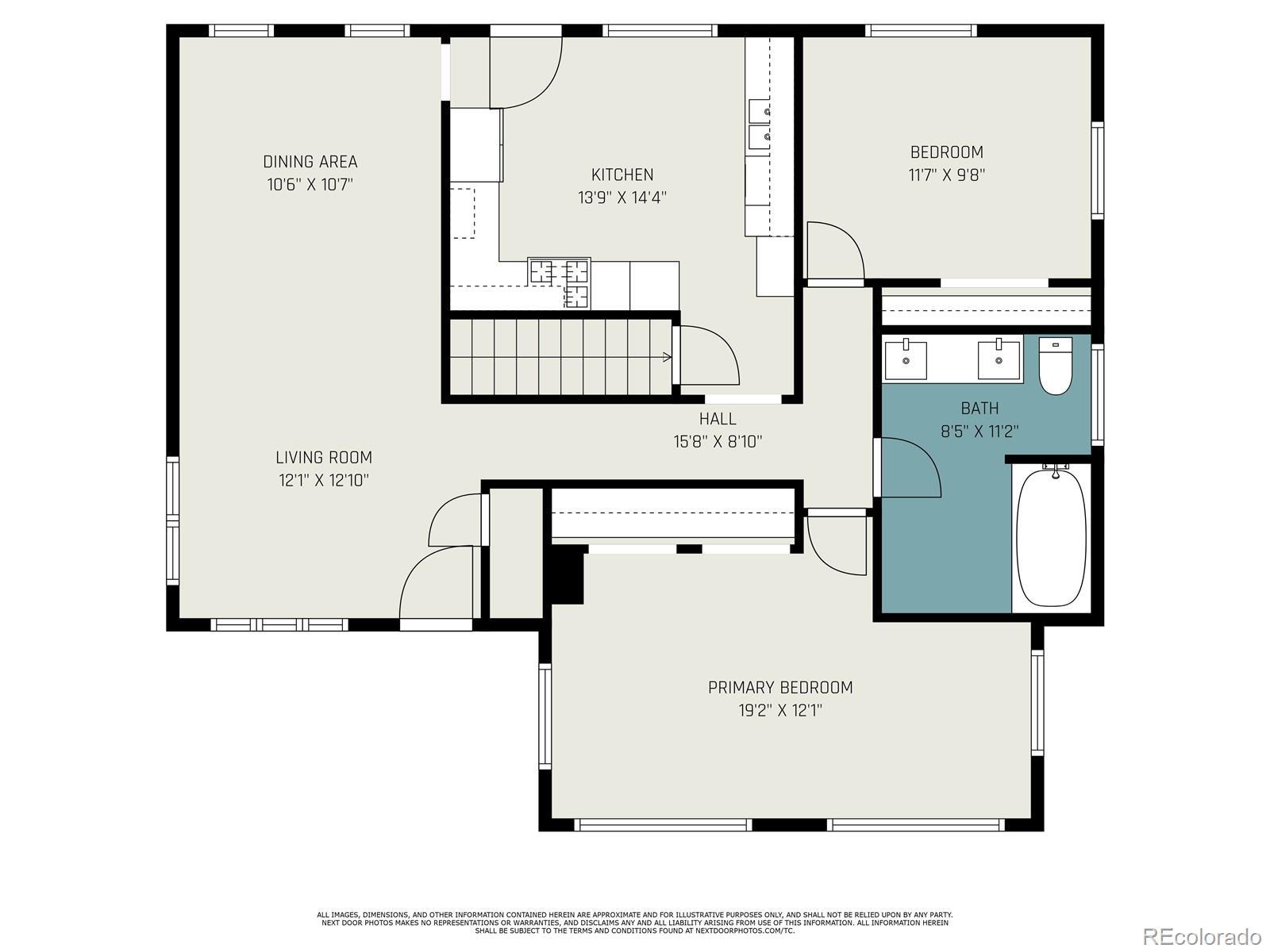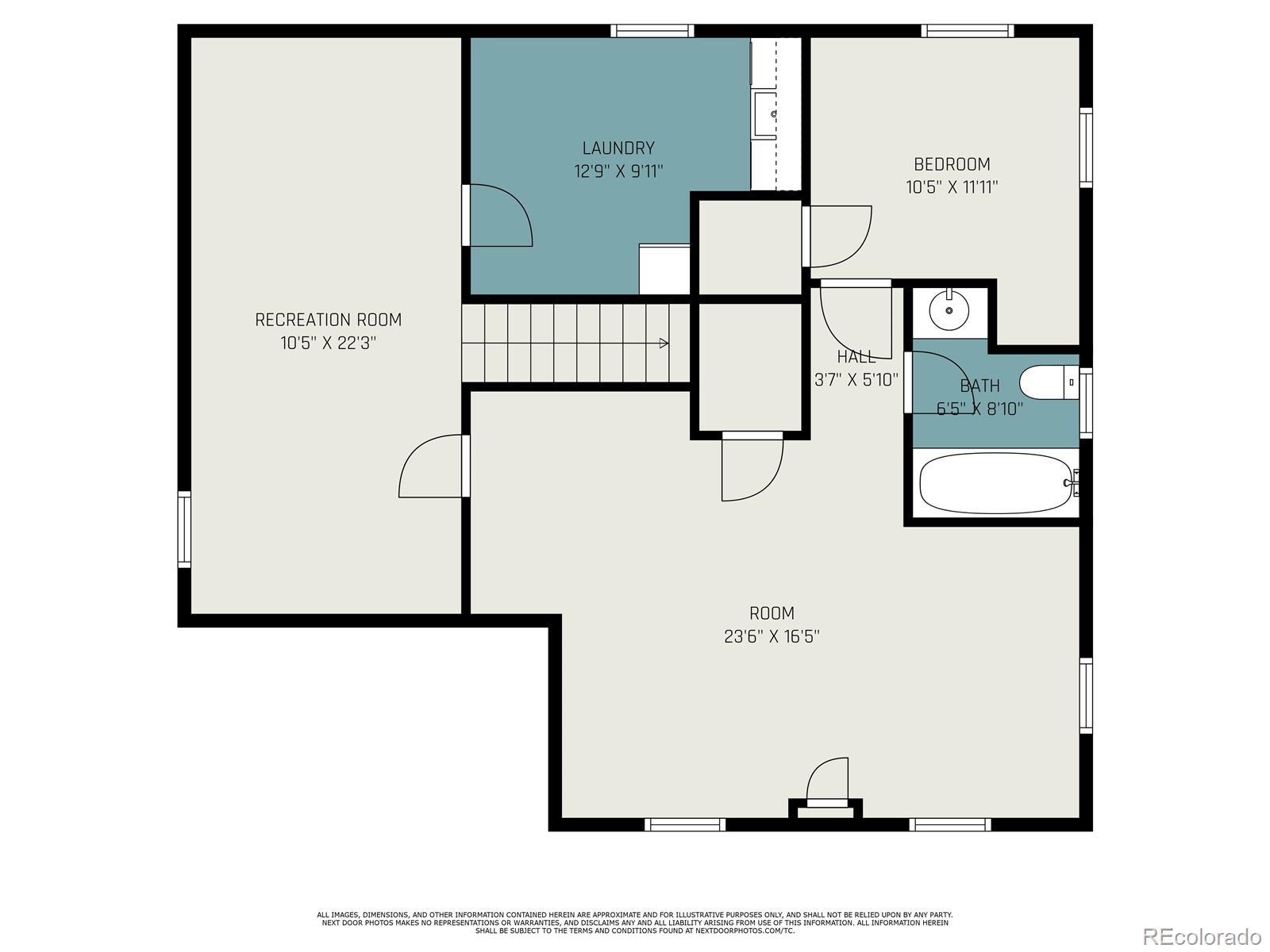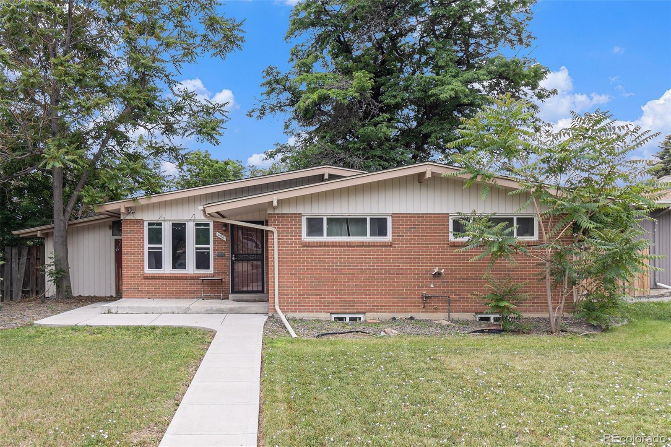Find us on...
Dashboard
- 3 Beds
- 2 Baths
- 2,300 Sqft
- .17 Acres
New Search X
400 W Midway Boulevard
Enjoy updated contemporary living in this mid-century modern ranch in Broomfield Heights. Stunning hardwood floors, vaulted ceilings, and an open floor plan unfold to 2,300 sqft of functional living and entertaining space. The open living and dining areas seamlessly connect to an inviting kitchen, ready for a modern touch. Step outside to a huge covered back patio overlooking a private yard with mature trees, a large lawn, and a shed to house all your tools and toys. The alley access provides ease to park multiple cars, a boat, or a RV in the backyard paved pad. The sizeable main-floor primary suite has exposed beams, dual closets, and an ensuite bathroom. Downstairs, the finished basement is the ideal spot for family movie nights or watching the big game in the generously sized den. Laminate hardwoods and a neutral palette extend into a non-conforming third bedroom, bathroom, and large laundry/utility room. Broomfield Heights is nestled only minutes from multiple parks, Boulder Valley schools, the Broomfield Community Center, shopping, dining, public transportation, and major roadways. Do not miss your opportunity to own a piece of mid-century history, book your showing for this stunning home today!
Listing Office: RE/MAX Professionals 
Essential Information
- MLS® #3090233
- Price$475,000
- Bedrooms3
- Bathrooms2.00
- Full Baths1
- Square Footage2,300
- Acres0.17
- Year Built1956
- TypeResidential
- Sub-TypeSingle Family Residence
- StyleMid-Century Modern
- StatusActive
Community Information
- Address400 W Midway Boulevard
- SubdivisionBroomfield Heights
- CityBroomfield
- CountyBroomfield
- StateCO
- Zip Code80020
Amenities
- Parking Spaces3
Interior
- CoolingEvaporative Cooling
- StoriesOne
Interior Features
Ceiling Fan(s), Entrance Foyer, Laminate Counters, Pantry, Primary Suite, Vaulted Ceiling(s)
Appliances
Dishwasher, Disposal, Dryer, Oven, Refrigerator, Washer
Heating
Electric, Forced Air, Natural Gas
Exterior
- Exterior FeaturesPrivate Yard, Rain Gutters
- WindowsDouble Pane Windows
- RoofComposition
Lot Description
Landscaped, Level, Many Trees, Near Public Transit, Sprinklers In Front, Sprinklers In Rear
School Information
- DistrictBoulder Valley RE 2
- ElementaryEmerald
- MiddleAspen Creek K-8
- HighBroomfield
Additional Information
- Date ListedJune 19th, 2025
- ZoningR-1
Listing Details
 RE/MAX Professionals
RE/MAX Professionals
 Terms and Conditions: The content relating to real estate for sale in this Web site comes in part from the Internet Data eXchange ("IDX") program of METROLIST, INC., DBA RECOLORADO® Real estate listings held by brokers other than RE/MAX Professionals are marked with the IDX Logo. This information is being provided for the consumers personal, non-commercial use and may not be used for any other purpose. All information subject to change and should be independently verified.
Terms and Conditions: The content relating to real estate for sale in this Web site comes in part from the Internet Data eXchange ("IDX") program of METROLIST, INC., DBA RECOLORADO® Real estate listings held by brokers other than RE/MAX Professionals are marked with the IDX Logo. This information is being provided for the consumers personal, non-commercial use and may not be used for any other purpose. All information subject to change and should be independently verified.
Copyright 2025 METROLIST, INC., DBA RECOLORADO® -- All Rights Reserved 6455 S. Yosemite St., Suite 500 Greenwood Village, CO 80111 USA
Listing information last updated on December 15th, 2025 at 5:19pm MST.

