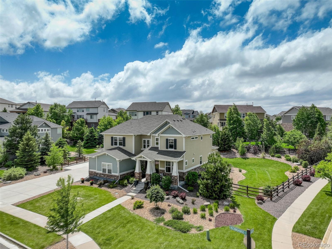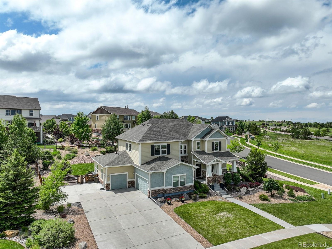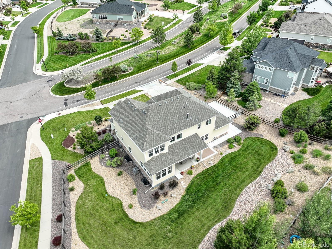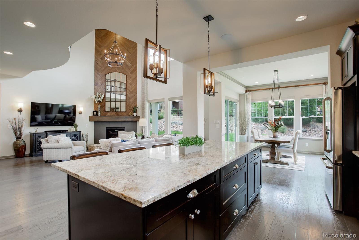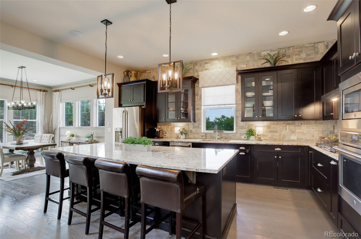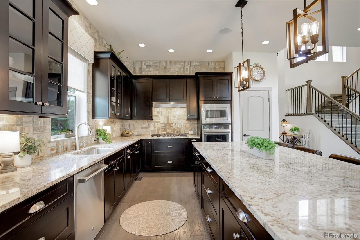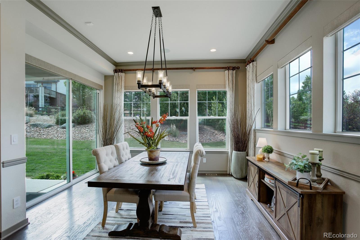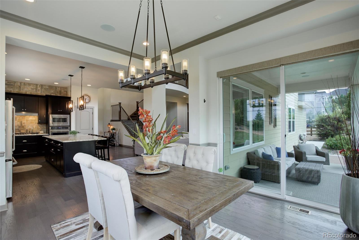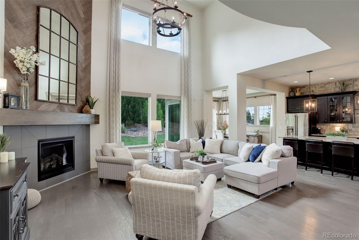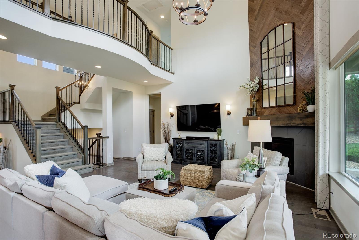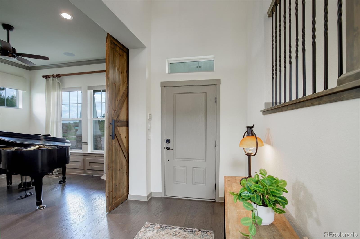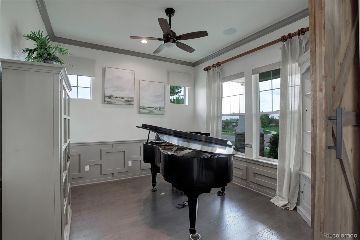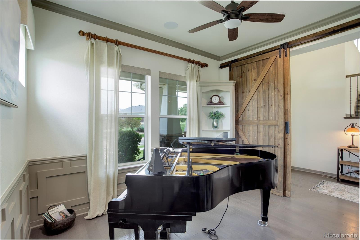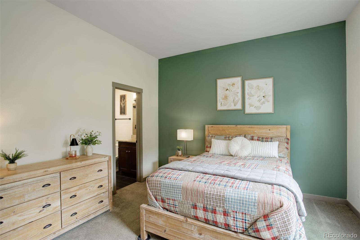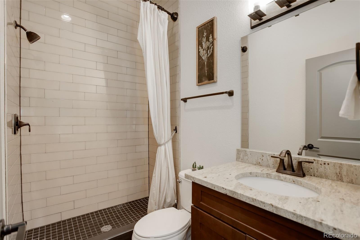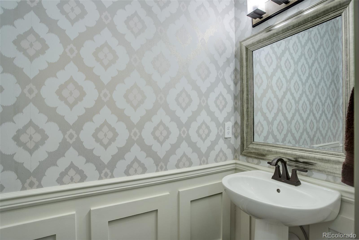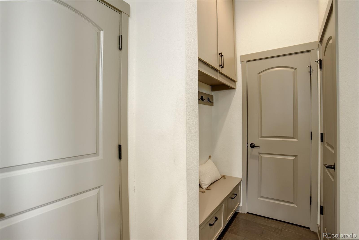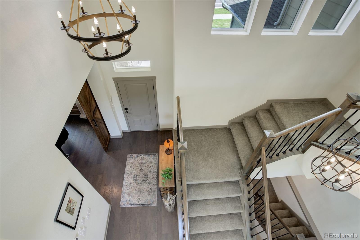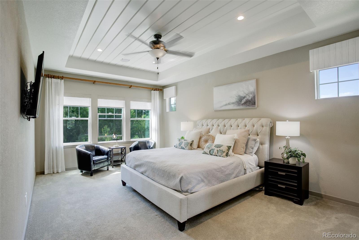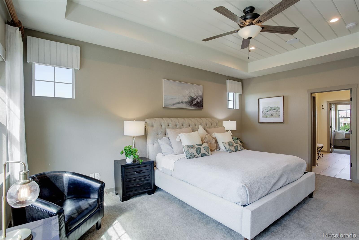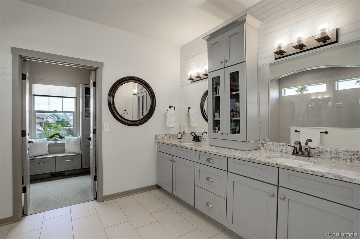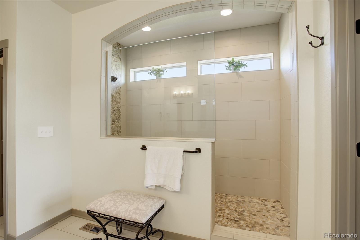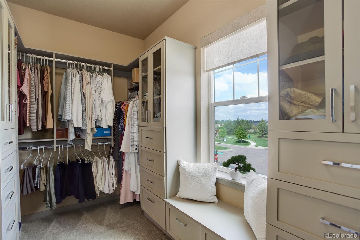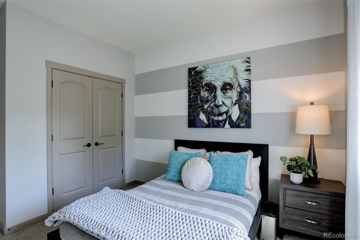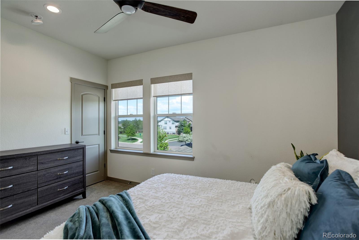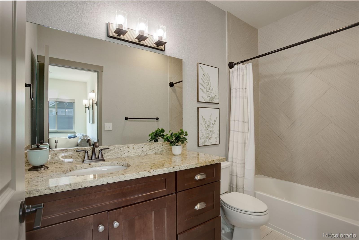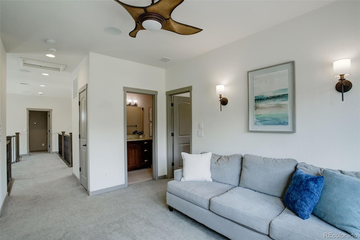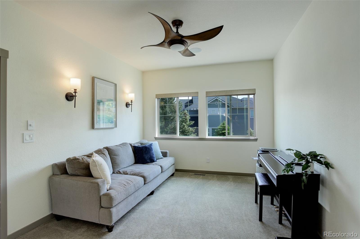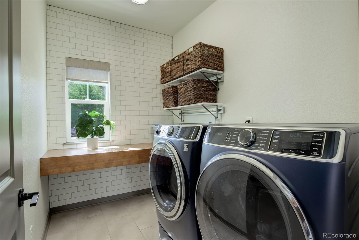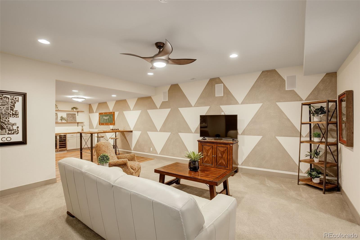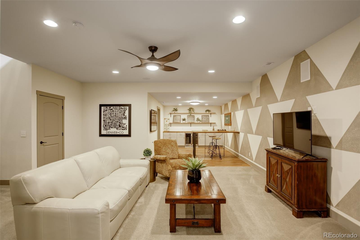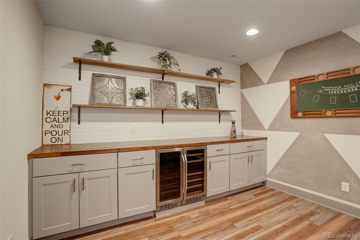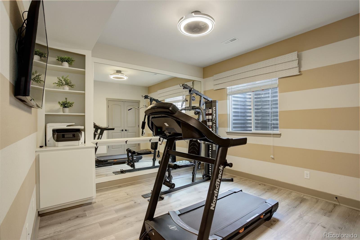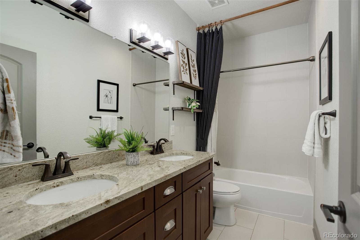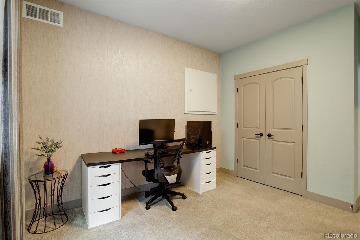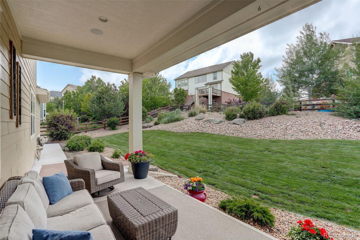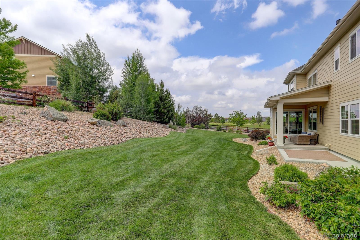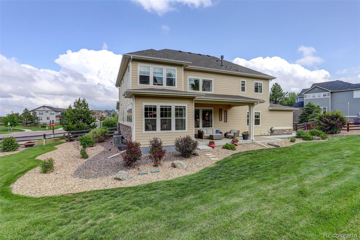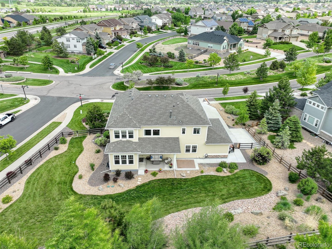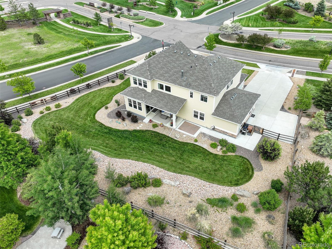Find us on...
Dashboard
- 6 Beds
- 5 Baths
- 4,316 Sqft
- .48 Acres
New Search X
23451 E Rockinghorse Parkway
Welcome to 23451 East Rockinghorse Pkwy, the former David Weekley model home in sought-after Inspiration Neighborhood! This exquisite home is loaded with upgrades and offers 4,385 square feet on a generous half acre corner lot providing privacy & scenic beauty. With 6 spacious bedrooms & 5 luxurious bathrooms, this home is perfectly designed for entertaining. The modern kitchen is a culinary enthusiast's dream with top-of-the-line appliances including a wine fridge, dedicated pantry & elegant stone accent wall. Rich espresso cabinets & an expansive granite island with trendy lantern pendant lights seamlessly blend style with functionality. The adjacent open living area is the heart of the home with soaring 2 story ceilings, contemporary lighting & a stunning wood-framed fireplace extending to the ceiling setting a cozy yet sophisticated vibe. The main floor also boasts a functional home office adorned with custom molding & rustic barn door, a main floor guest suite & a well designed mudroom with built in storage & bench seat. Upstairs, you will find a serene primary suite with a charming shiplap ceiling, spa-like bath & roomy custom closet. Two additional spacious bedrooms, a full bath, convenient upstairs laundry room & a versatile loft living space complete the upper level. The finished basement combines entertainment with practicality featuring a big rec room with surround sound & a "kitchenette" offering a dry bar with beverage fridge & a custom built-in butcher block pub table. Two additional bedrooms on this level - one trimmed out as a home gym (or dance studio with mirror wall & ballet bar ) - and a large full bath. The 3-car garage features a built in storage system, epoxy floors & extended driveway. Outside, enjoy the big covered patio overlooking a lush professionally landscaped yard with mature trees & well manicured lawn. The Inspiration community offers walking trails, a community pool, multiple parks & abundant social activities throughout the year.
Listing Office: Compass - Denver 
Essential Information
- MLS® #3091680
- Price$1,150,000
- Bedrooms6
- Bathrooms5.00
- Full Baths4
- Half Baths1
- Square Footage4,316
- Acres0.48
- Year Built2016
- TypeResidential
- Sub-TypeSingle Family Residence
- StyleMountain Contemporary
- StatusActive
Community Information
- Address23451 E Rockinghorse Parkway
- SubdivisionInspiration
- CityAurora
- CountyDouglas
- StateCO
- Zip Code80016
Amenities
- Parking Spaces3
- ParkingConcrete, Floor Coating
- # of Garages3
Amenities
Clubhouse, Garden Area, Park, Playground, Pool, Tennis Court(s), Trail(s)
Interior
- HeatingForced Air
- CoolingCentral Air
- FireplaceYes
- # of Fireplaces1
- FireplacesFamily Room
- StoriesTwo
Interior Features
Breakfast Bar, Built-in Features, Ceiling Fan(s), Entrance Foyer, Granite Counters, High Ceilings, High Speed Internet, In-Law Floorplan, Kitchen Island, Open Floorplan, Pantry, Primary Suite, Radon Mitigation System, Smoke Free, Sound System, Vaulted Ceiling(s), Walk-In Closet(s), Wet Bar
Appliances
Bar Fridge, Dishwasher, Disposal, Double Oven, Dryer, Electric Water Heater, Microwave, Oven, Range Hood, Refrigerator, Self Cleaning Oven, Sump Pump, Tankless Water Heater, Wine Cooler
Exterior
- WindowsWindow Coverings
- RoofComposition
- FoundationSlab
Exterior Features
Lighting, Private Yard, Rain Gutters, Smart Irrigation
Lot Description
Corner Lot, Landscaped, Level, Many Trees, Master Planned, Sprinklers In Front, Sprinklers In Rear
School Information
- DistrictDouglas RE-1
- ElementaryPine Lane Prim/Inter
- MiddleSierra
- HighChaparral
Additional Information
- Date ListedJune 8th, 2025
Listing Details
 Compass - Denver
Compass - Denver
 Terms and Conditions: The content relating to real estate for sale in this Web site comes in part from the Internet Data eXchange ("IDX") program of METROLIST, INC., DBA RECOLORADO® Real estate listings held by brokers other than RE/MAX Professionals are marked with the IDX Logo. This information is being provided for the consumers personal, non-commercial use and may not be used for any other purpose. All information subject to change and should be independently verified.
Terms and Conditions: The content relating to real estate for sale in this Web site comes in part from the Internet Data eXchange ("IDX") program of METROLIST, INC., DBA RECOLORADO® Real estate listings held by brokers other than RE/MAX Professionals are marked with the IDX Logo. This information is being provided for the consumers personal, non-commercial use and may not be used for any other purpose. All information subject to change and should be independently verified.
Copyright 2025 METROLIST, INC., DBA RECOLORADO® -- All Rights Reserved 6455 S. Yosemite St., Suite 500 Greenwood Village, CO 80111 USA
Listing information last updated on June 16th, 2025 at 8:49am MDT.

