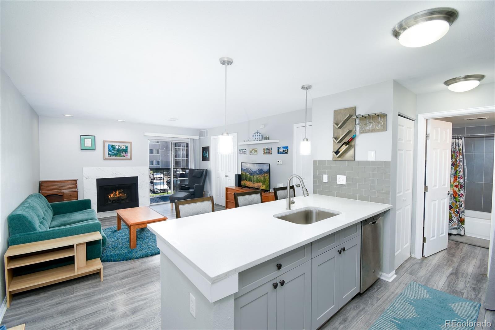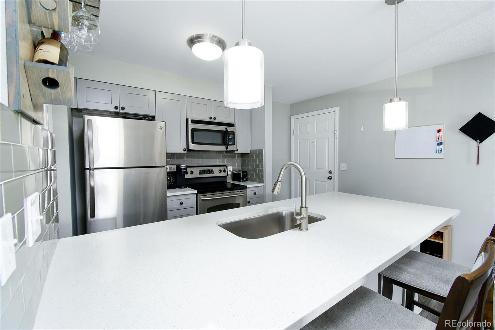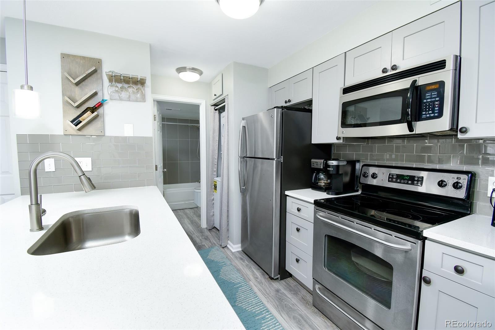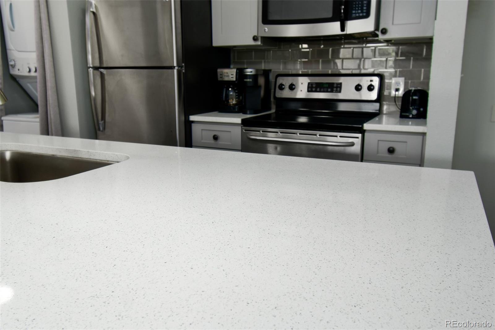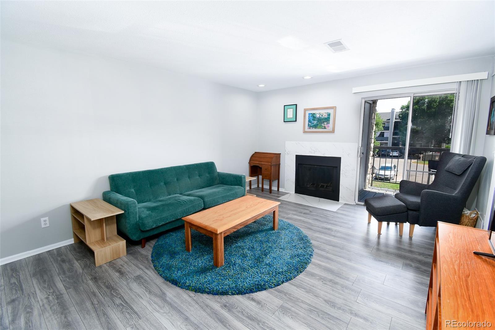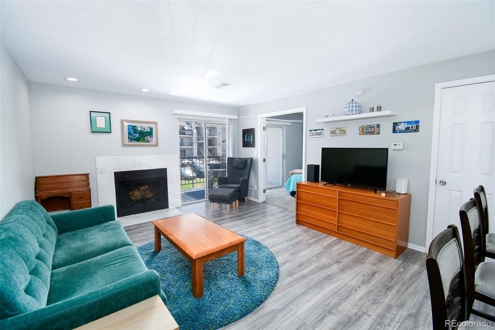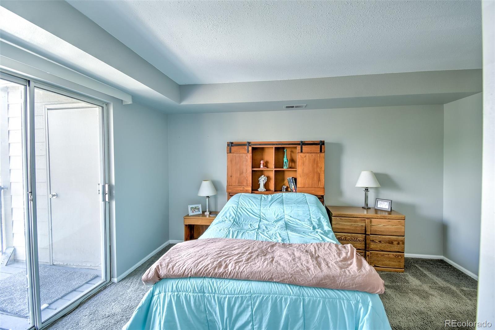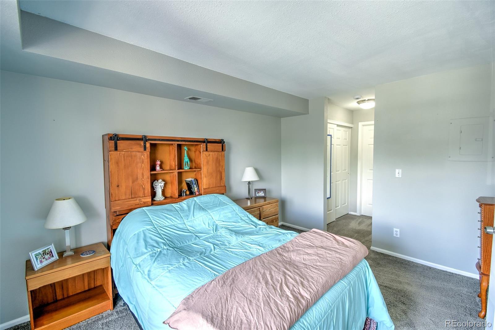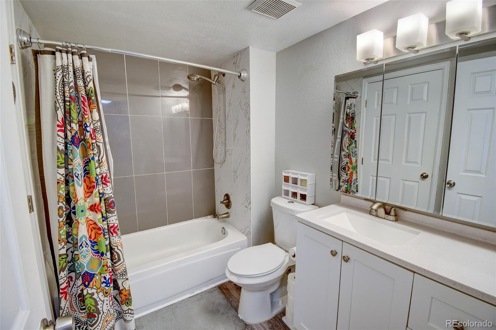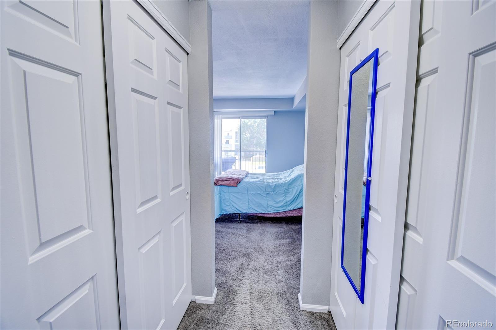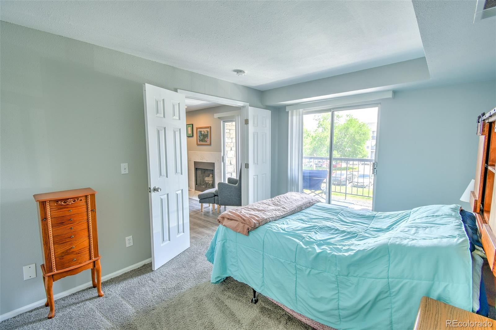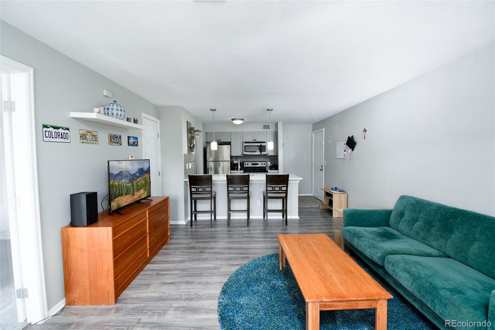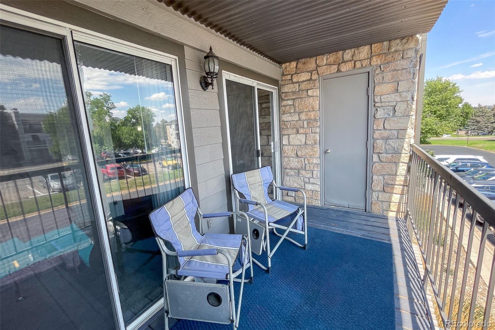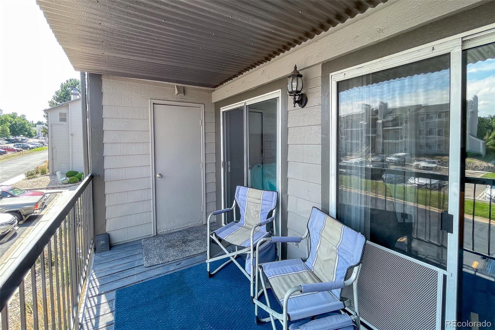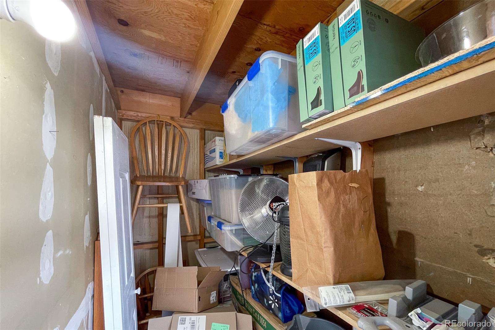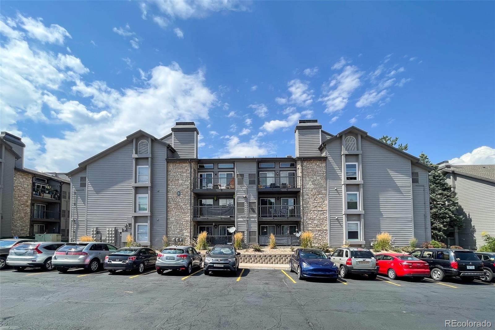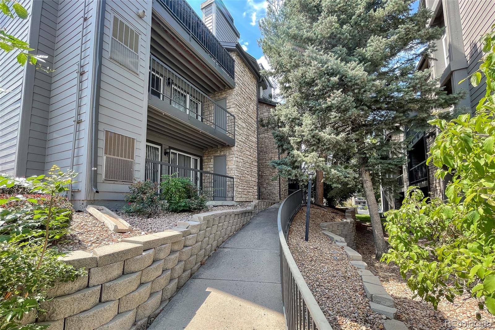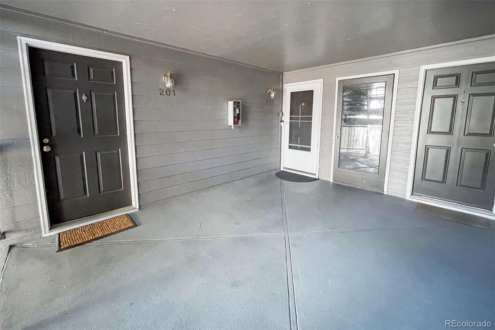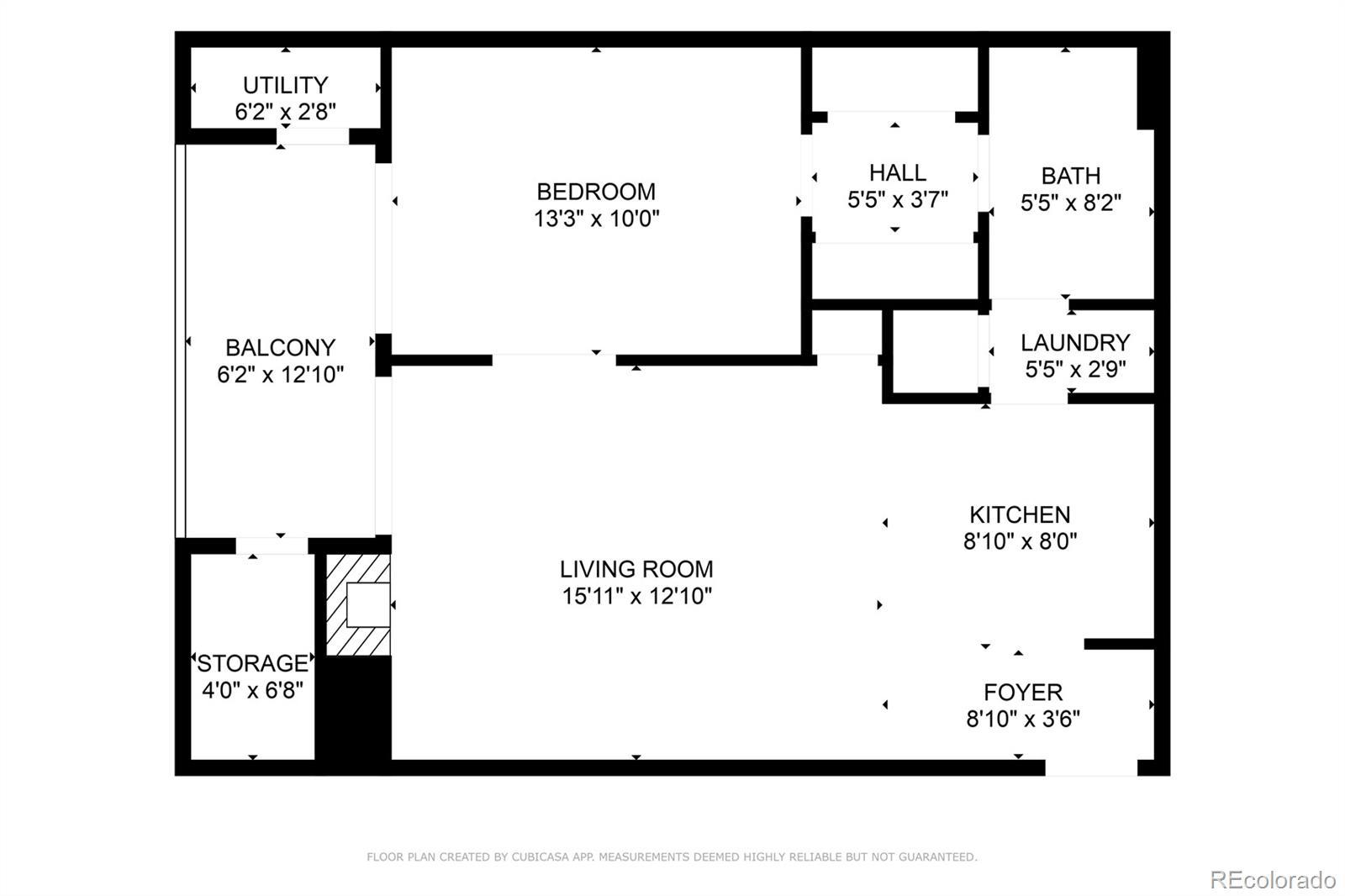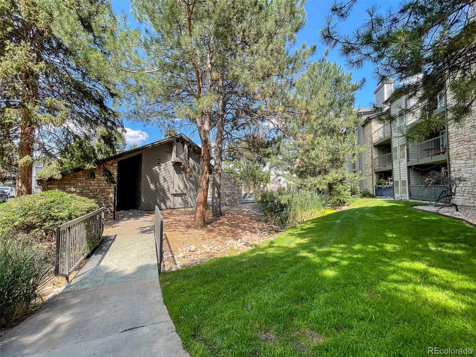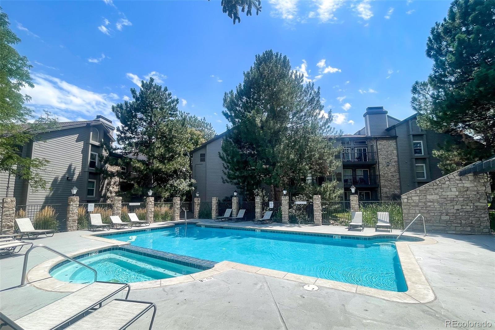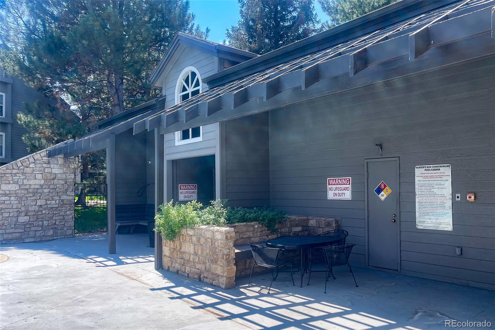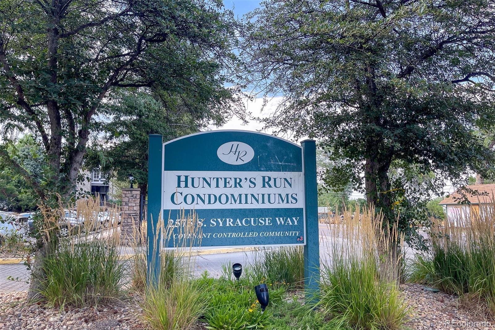Find us on...
Dashboard
- $235k Price
- 1 Bed
- 1 Bath
- 624 Sqft
New Search X
2575 S Syracuse Way B202
Experience a seamless blend of comfort and convenience in this beautifully remodeled one bedroom, one bath condo. This home is a sanctuary tucked away in an established community, yet just moments away from the bustling DTC and the vibrant shops and restaurants of Cherry Creek. Step inside and discover an open floor plan bathed in natural light. The updated kitchen is a chef's dream, featuring sleek countertops, modern stainless steel appliances, and plenty of storage. A cozy wood-burning fireplace is the centerpiece of the living area, creating a warm and inviting atmosphere on a cool night. Extend your living space outdoors through the sliding glass doors that lead to your private covered deck, perfect for morning coffee. The bedroom offers a generous private space with double closets and direct access to the deck, making it a bright and airy retreat. Beyond your front door, the community offers a sparkling swimming pool and beautiful green spaces, providing a wonderful setting for relaxation. An active lifestyle is at your fingertips with the Cherry Creek Trail and James A. Bible Park just a short trip away. With easy access to the Denver Tech Center and downtown, this location truly offers the best of both worlds. This charming condo is more than just a home; it's a lifestyle. Don't miss your chance to own your own slice of paradise. Reach out today to schedule your showing.
Listing Office: Colorado Home Road 
Essential Information
- MLS® #3098712
- Price$235,000
- Bedrooms1
- Bathrooms1.00
- Full Baths1
- Square Footage624
- Acres0.00
- Year Built1985
- TypeResidential
- Sub-TypeCondominium
- StatusActive
Community Information
- Address2575 S Syracuse Way B202
- SubdivisionHunters Run
- CityDenver
- CountyArapahoe
- StateCO
- Zip Code80231
Amenities
- Parking Spaces2
Amenities
Clubhouse, Parking, Pool, Spa/Hot Tub
Utilities
Cable Available, Electricity Connected, Internet Access (Wired), Phone Available
Interior
- HeatingForced Air
- CoolingCentral Air
- FireplaceYes
- # of Fireplaces1
- FireplacesFamily Room, Wood Burning
- StoriesOne
Interior Features
Breakfast Bar, Eat-in Kitchen, No Stairs, Open Floorplan, Primary Suite, Quartz Counters
Appliances
Dishwasher, Dryer, Microwave, Range, Refrigerator, Washer
Exterior
- Exterior FeaturesBalcony
- RoofUnknown
School Information
- DistrictCherry Creek 5
- ElementaryHolly Hills
- MiddlePrairie
- HighOverland
Additional Information
- Date ListedAugust 20th, 2025
Listing Details
 Colorado Home Road
Colorado Home Road
 Terms and Conditions: The content relating to real estate for sale in this Web site comes in part from the Internet Data eXchange ("IDX") program of METROLIST, INC., DBA RECOLORADO® Real estate listings held by brokers other than RE/MAX Professionals are marked with the IDX Logo. This information is being provided for the consumers personal, non-commercial use and may not be used for any other purpose. All information subject to change and should be independently verified.
Terms and Conditions: The content relating to real estate for sale in this Web site comes in part from the Internet Data eXchange ("IDX") program of METROLIST, INC., DBA RECOLORADO® Real estate listings held by brokers other than RE/MAX Professionals are marked with the IDX Logo. This information is being provided for the consumers personal, non-commercial use and may not be used for any other purpose. All information subject to change and should be independently verified.
Copyright 2025 METROLIST, INC., DBA RECOLORADO® -- All Rights Reserved 6455 S. Yosemite St., Suite 500 Greenwood Village, CO 80111 USA
Listing information last updated on December 24th, 2025 at 10:18am MST.

