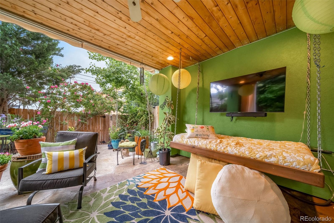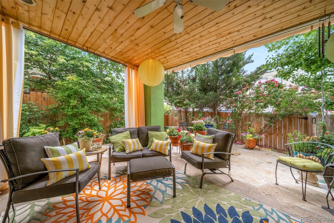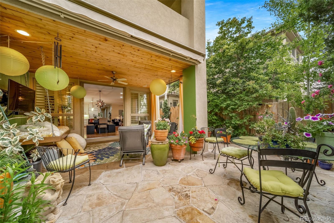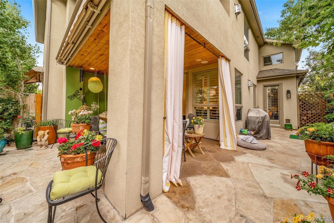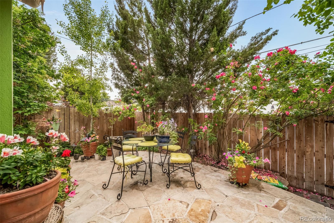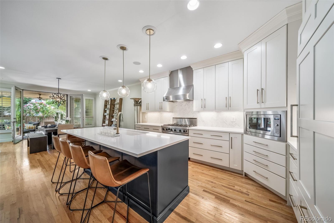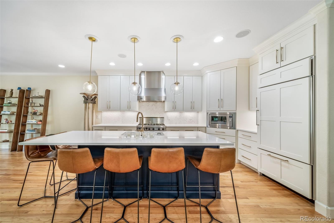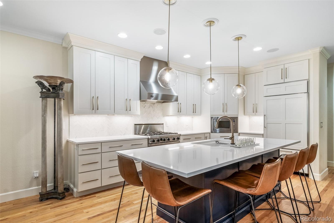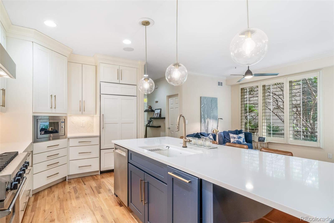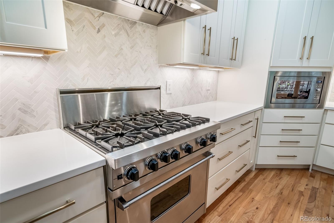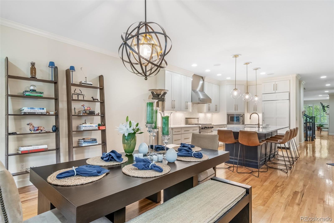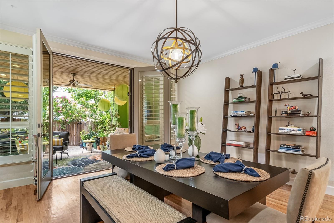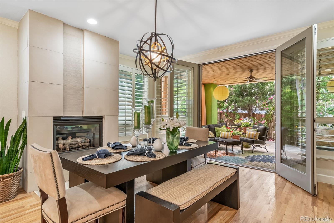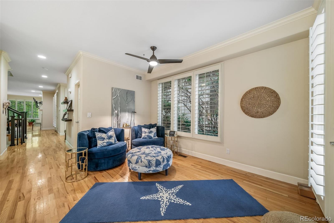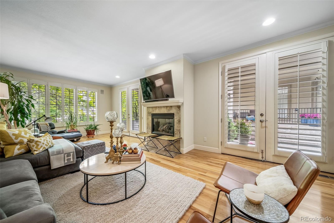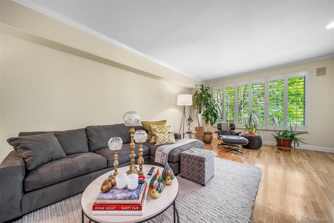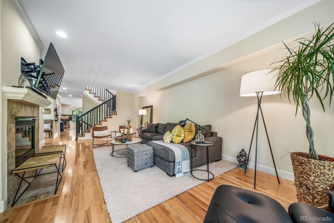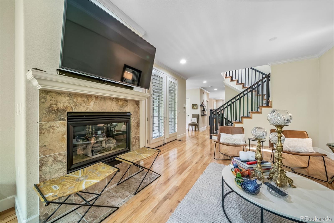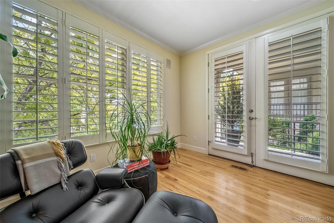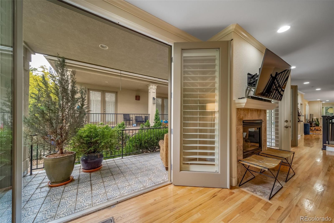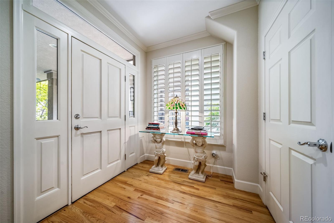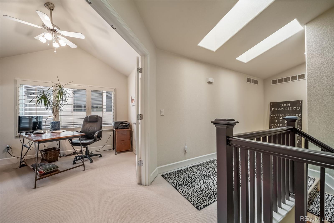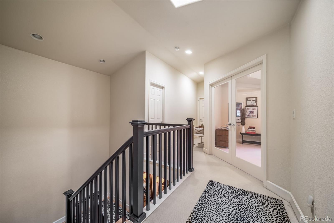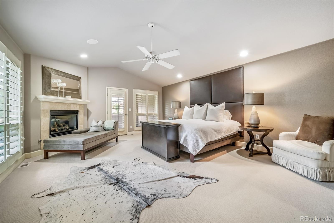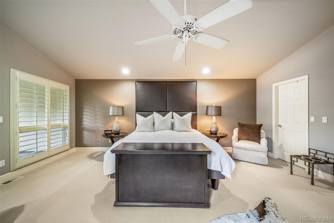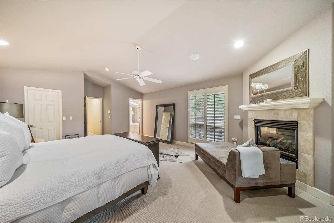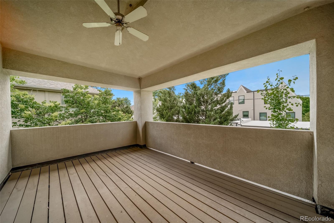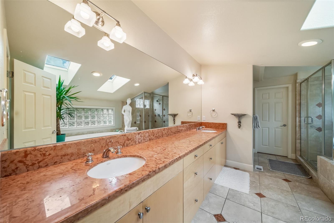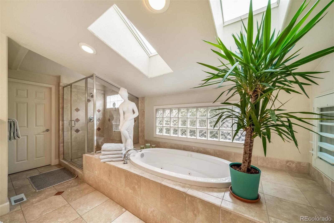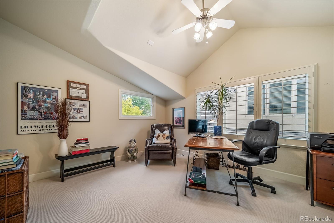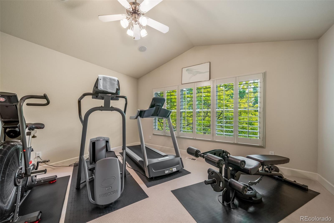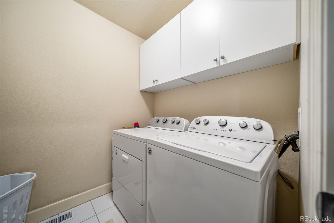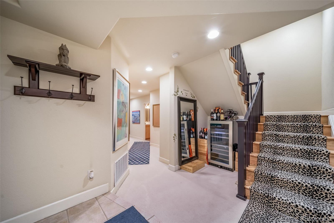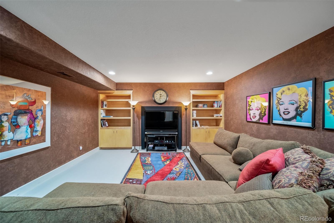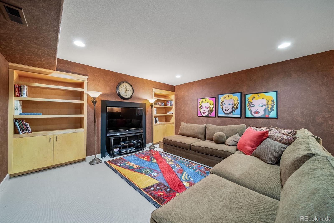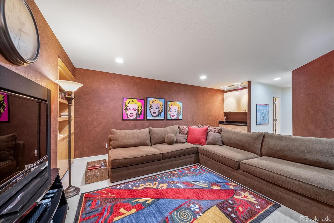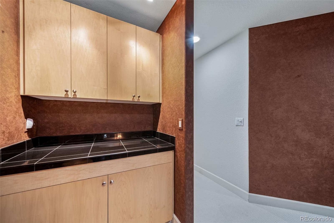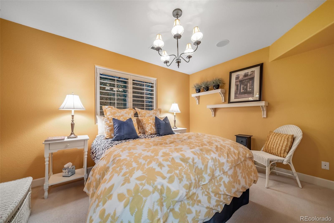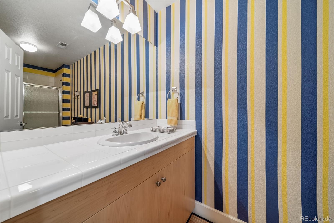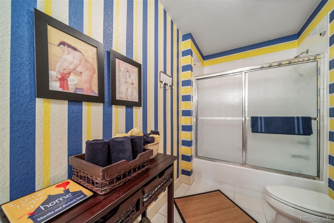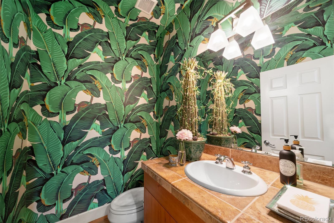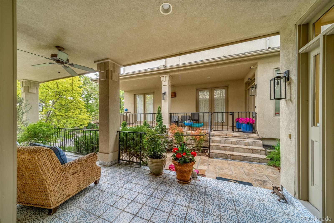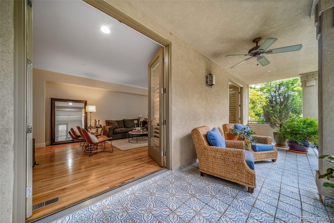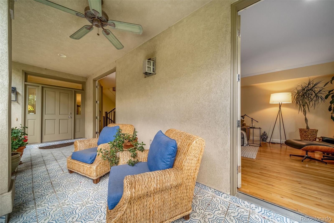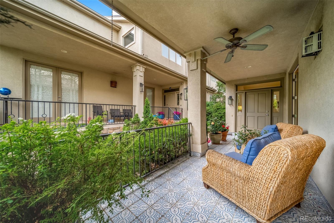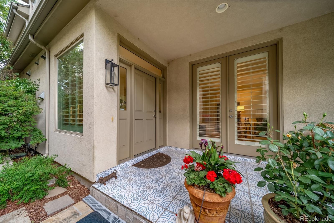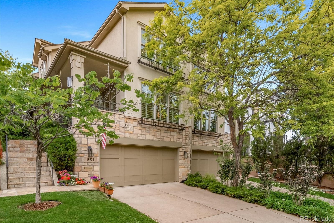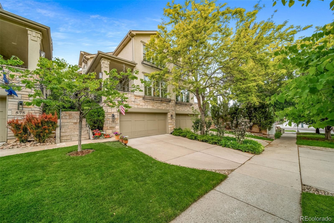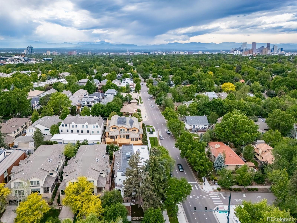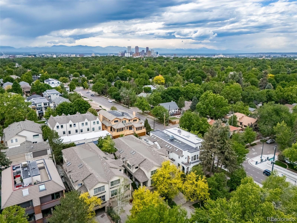Find us on...
Dashboard
- 4 Beds
- 4 Baths
- 3,785 Sqft
- .08 Acres
New Search X
581 Garfield Street
Motivated sellers! Need to get a contract before the holidays! Nestled in the heart of Cherry Creek North, this bright and sunny townhome offers the perfect blend of elegance and comfort. Large windows flood the home with natural light and open to a peaceful front veranda, perfect for entertaining or simply enjoying a glass of wine. Upstairs, you'll find three spacious bedrooms, one with double french doors - ideal for a home office. The luxurious primary suite has a cozy fireplace, a covered deck and custom closets. The fully finished basement features a private guest suite—perfect for visitors or extended stays. Enjoy your own secluded backyard oasis, a rare find in this coveted neighborhood. Featuring a covered patio complete with t.v. mount for perfect sports parties! Quiet and serene, low maintenance, yet made for entertaining. This is truly a 3 season haven! High-end finishes are found throughout the home, custom kitchen completed 4 years ago with all new appliances. California Closets throughout, plus many other details highlighting quality craftsmanship and modern design. Best of all, there’s no HOA, offering you the freedom to truly make this exceptional property your own.
Listing Office: Intransit Services LLC 
Essential Information
- MLS® #3099620
- Price$1,500,000
- Bedrooms4
- Bathrooms4.00
- Full Baths2
- Half Baths1
- Square Footage3,785
- Acres0.08
- Year Built2000
- TypeResidential
- Sub-TypeTownhouse
- StatusActive
Community Information
- Address581 Garfield Street
- SubdivisionCherry Creek North
- CityDenver
- CountyDenver
- StateCO
- Zip Code80206
Amenities
- Parking Spaces4
- ParkingFloor Coating, Heated Garage
- # of Garages4
Interior
- HeatingForced Air
- CoolingCentral Air
- FireplaceYes
- # of Fireplaces3
- StoriesTwo
Interior Features
Ceiling Fan(s), Eat-in Kitchen, Entrance Foyer, Five Piece Bath, Open Floorplan, Pantry, Primary Suite, Quartz Counters, Smoke Free, Vaulted Ceiling(s), Walk-In Closet(s)
Appliances
Cooktop, Dishwasher, Disposal, Dryer, Microwave, Oven, Range Hood, Refrigerator, Trash Compactor, Washer
Fireplaces
Dining Room, Family Room, Primary Bedroom
Exterior
- RoofShingle, Composition
Exterior Features
Garden, Lighting, Private Yard
Windows
Double Pane Windows, Egress Windows, Window Coverings
School Information
- DistrictDenver 1
- ElementarySteck
- MiddleHill
- HighGeorge Washington
Additional Information
- Date ListedJune 18th, 2025
- ZoningG-RH-3
Listing Details
 Intransit Services LLC
Intransit Services LLC
 Terms and Conditions: The content relating to real estate for sale in this Web site comes in part from the Internet Data eXchange ("IDX") program of METROLIST, INC., DBA RECOLORADO® Real estate listings held by brokers other than RE/MAX Professionals are marked with the IDX Logo. This information is being provided for the consumers personal, non-commercial use and may not be used for any other purpose. All information subject to change and should be independently verified.
Terms and Conditions: The content relating to real estate for sale in this Web site comes in part from the Internet Data eXchange ("IDX") program of METROLIST, INC., DBA RECOLORADO® Real estate listings held by brokers other than RE/MAX Professionals are marked with the IDX Logo. This information is being provided for the consumers personal, non-commercial use and may not be used for any other purpose. All information subject to change and should be independently verified.
Copyright 2025 METROLIST, INC., DBA RECOLORADO® -- All Rights Reserved 6455 S. Yosemite St., Suite 500 Greenwood Village, CO 80111 USA
Listing information last updated on December 15th, 2025 at 5:48am MST.

