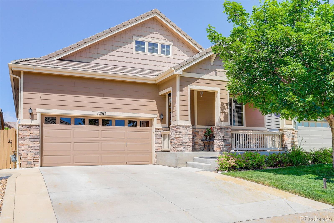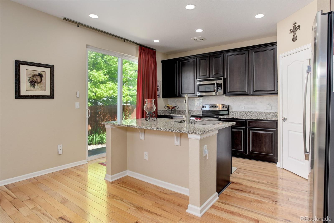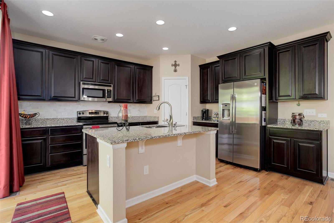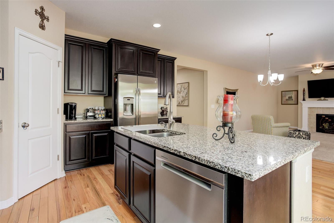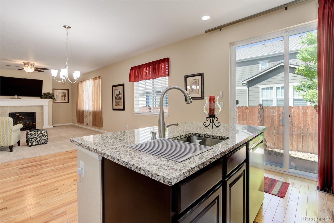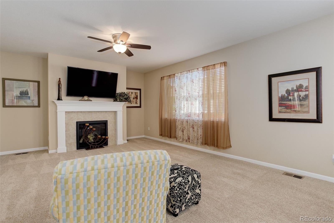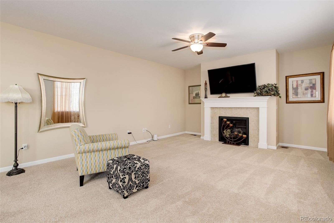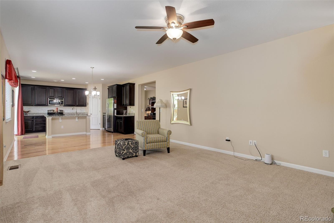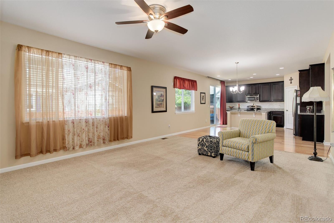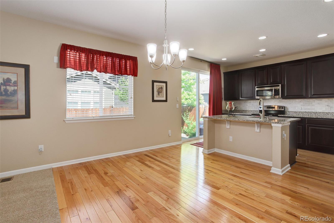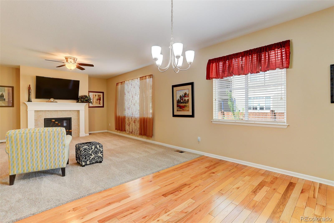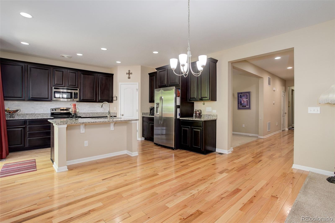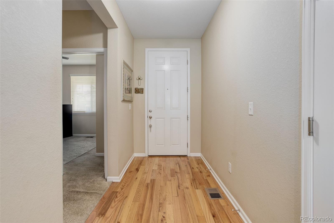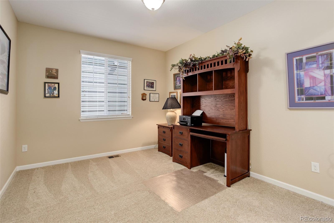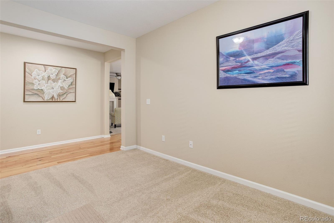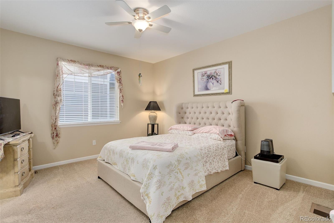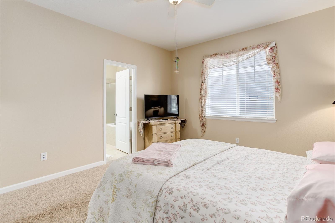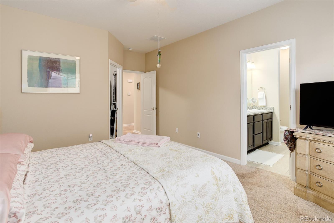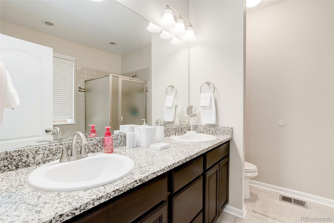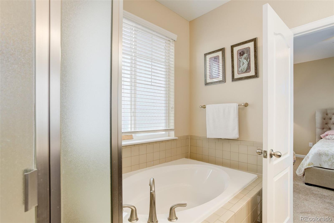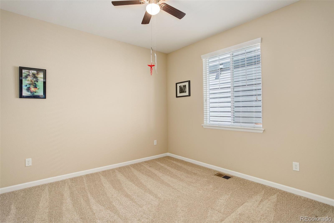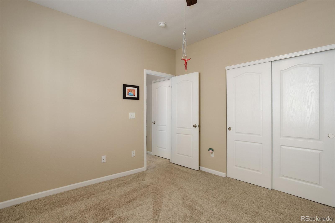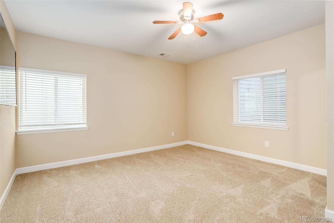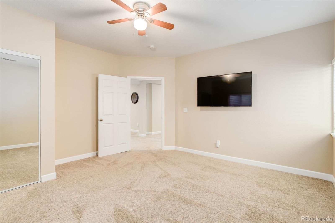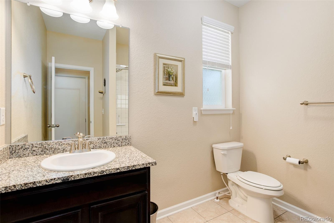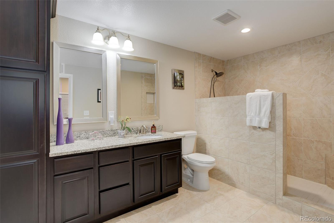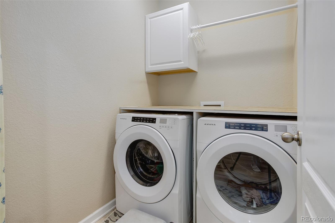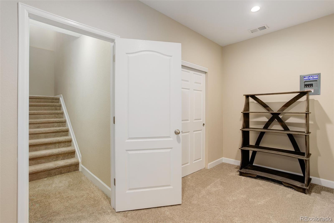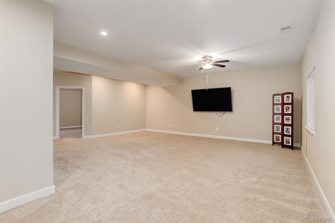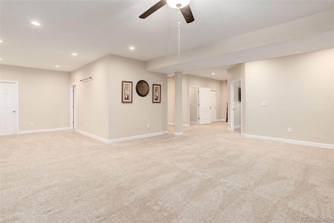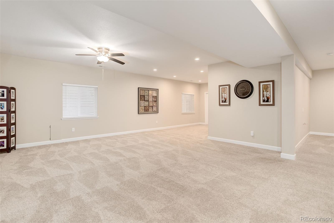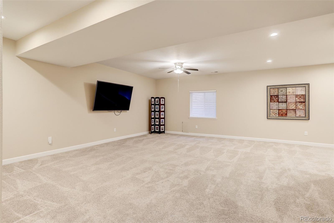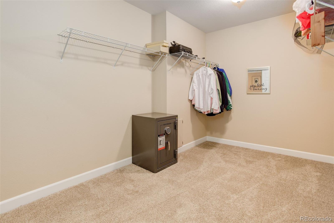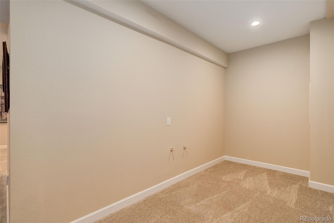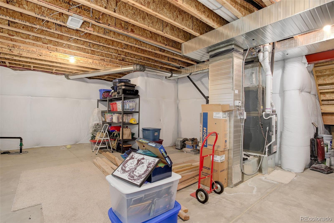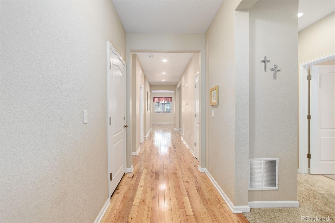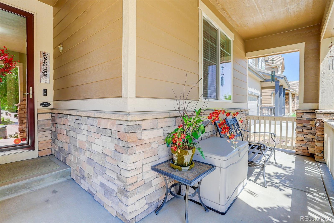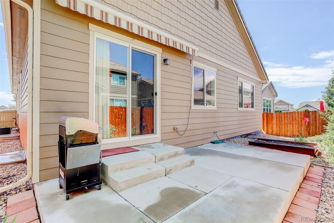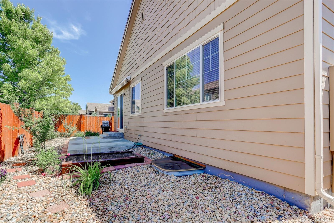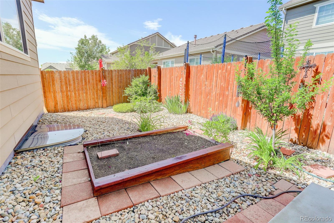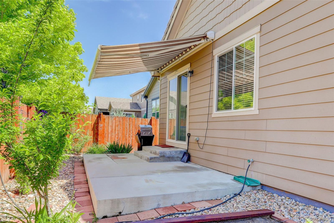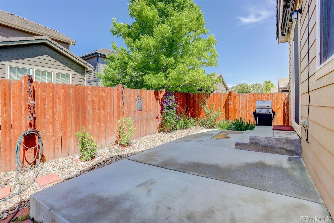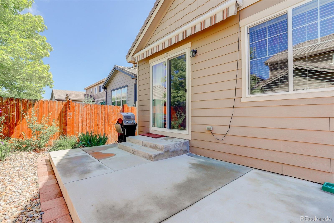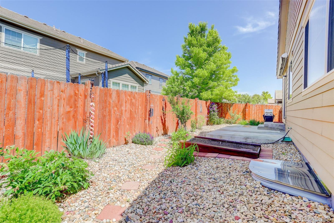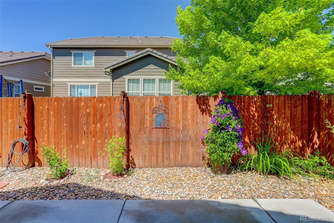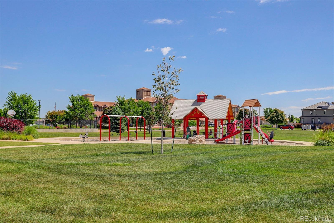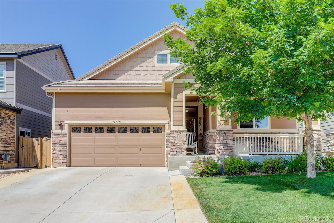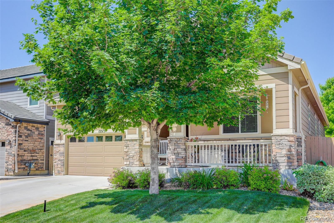Find us on...
Dashboard
- 4 Beds
- 3 Baths
- 3,832 Sqft
- .11 Acres
New Search X
12513 Grape Street
Lovely four-bedroom, three-bathroom house with approximately 3,800 square feet of living space. This ranch-style home features an open floor plan and a spacious layout. The primary bedroom suite offers ample room and a private 5-piece bathroom. Three additional well-proportioned bedrooms. The home boasts a gourmet kitchen, walk in pantry, granite counter tops with island,, and all appliances are included. This home boasts inviting living areas, offering versatile spaces for everyday living and entertaining. . The basement is finished with an open floor plan. All three televisions are included. The back yard is professionally landscaped with a retractable awning. Huge community park is nearby.
Listing Office: Coldwell Banker Realty 56 
Essential Information
- MLS® #3114356
- Price$620,000
- Bedrooms4
- Bathrooms3.00
- Full Baths3
- Square Footage3,832
- Acres0.11
- Year Built2015
- TypeResidential
- Sub-TypeSingle Family Residence
- StyleContemporary
- StatusActive
Community Information
- Address12513 Grape Street
- SubdivisionBramming Farm
- CityThornton
- CountyAdams
- StateCO
- Zip Code80241
Amenities
- AmenitiesPark, Playground, Trail(s)
- Parking Spaces2
- ParkingConcrete
- # of Garages2
Utilities
Cable Available, Electricity Connected, Natural Gas Connected, Phone Available
Interior
- HeatingForced Air
- CoolingCentral Air
- FireplaceYes
- # of Fireplaces1
- FireplacesLiving Room
- StoriesOne
Interior Features
Ceiling Fan(s), Eat-in Kitchen, Five Piece Bath, Granite Counters, High Speed Internet, Kitchen Island, Open Floorplan, Pantry, Primary Suite, Radon Mitigation System, Smart Ceiling Fan
Appliances
Dishwasher, Disposal, Dryer, Gas Water Heater, Microwave, Oven, Refrigerator, Self Cleaning Oven, Sump Pump, Washer
Exterior
- Exterior FeaturesGarden, Private Yard
- WindowsDouble Pane Windows
- RoofSpanish Tile
- FoundationConcrete Perimeter
School Information
- DistrictAdams 12 5 Star Schl
- ElementarySkyview
- MiddleShadow Ridge
- HighHorizon
Additional Information
- Date ListedJune 9th, 2025
- ZoningRES
Listing Details
 Coldwell Banker Realty 56
Coldwell Banker Realty 56
 Terms and Conditions: The content relating to real estate for sale in this Web site comes in part from the Internet Data eXchange ("IDX") program of METROLIST, INC., DBA RECOLORADO® Real estate listings held by brokers other than RE/MAX Professionals are marked with the IDX Logo. This information is being provided for the consumers personal, non-commercial use and may not be used for any other purpose. All information subject to change and should be independently verified.
Terms and Conditions: The content relating to real estate for sale in this Web site comes in part from the Internet Data eXchange ("IDX") program of METROLIST, INC., DBA RECOLORADO® Real estate listings held by brokers other than RE/MAX Professionals are marked with the IDX Logo. This information is being provided for the consumers personal, non-commercial use and may not be used for any other purpose. All information subject to change and should be independently verified.
Copyright 2025 METROLIST, INC., DBA RECOLORADO® -- All Rights Reserved 6455 S. Yosemite St., Suite 500 Greenwood Village, CO 80111 USA
Listing information last updated on August 26th, 2025 at 8:33am MDT.

