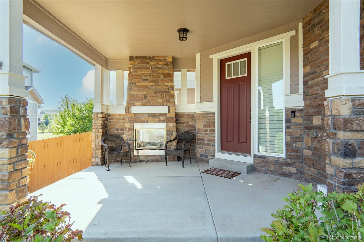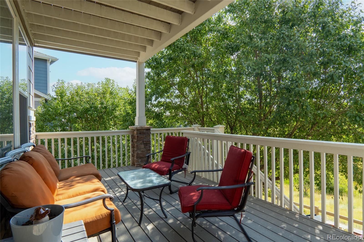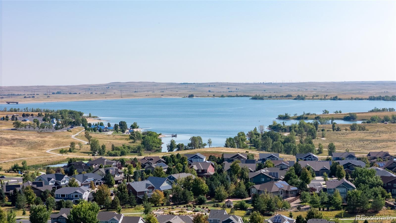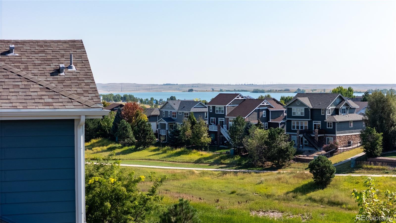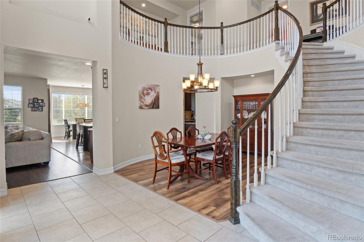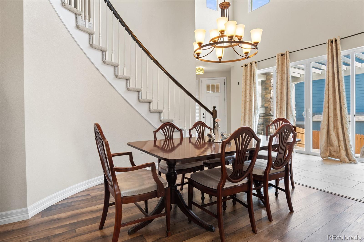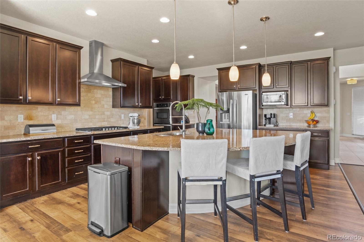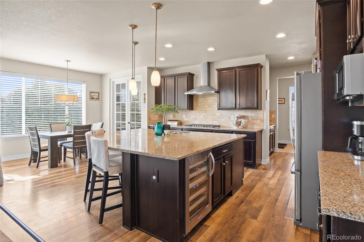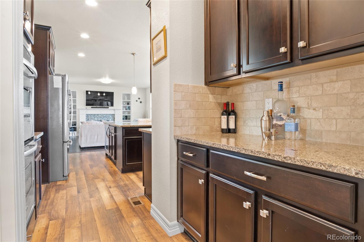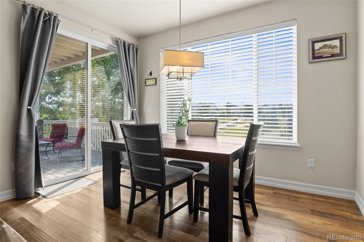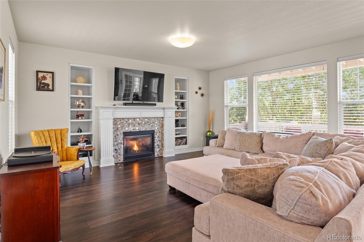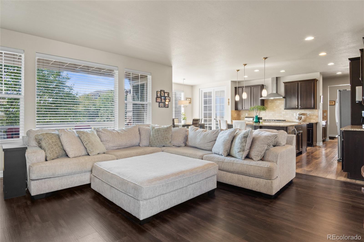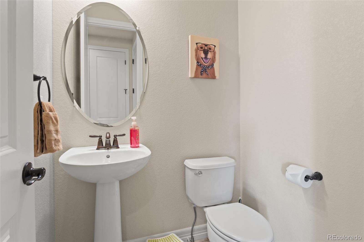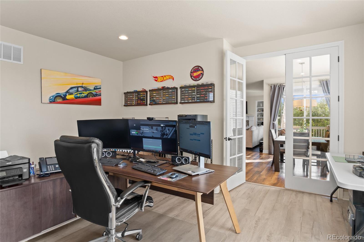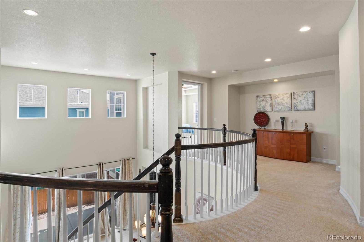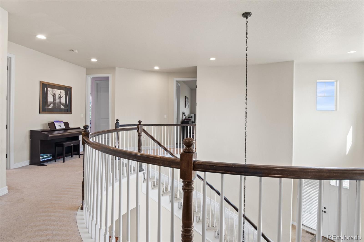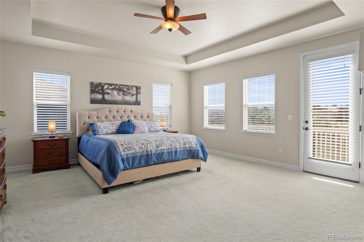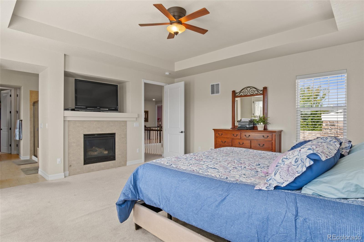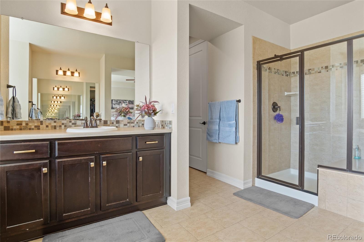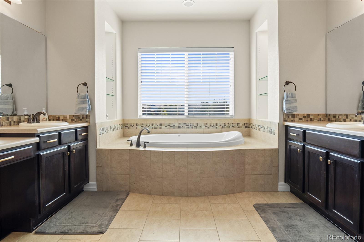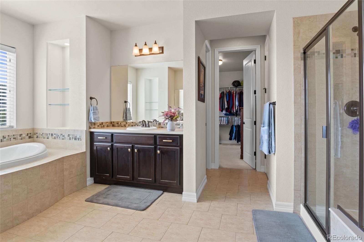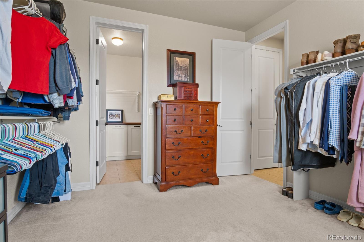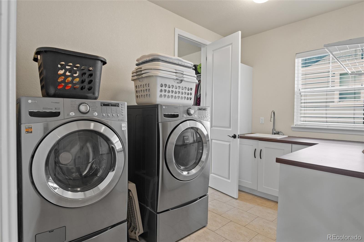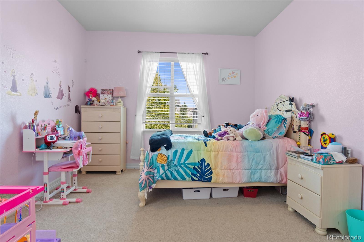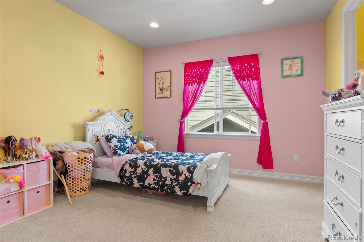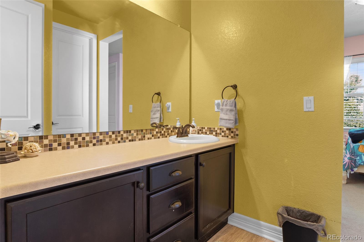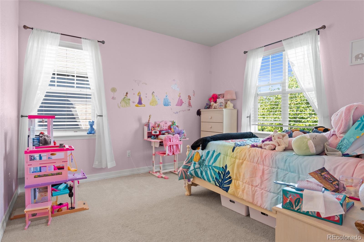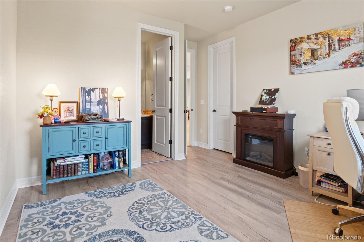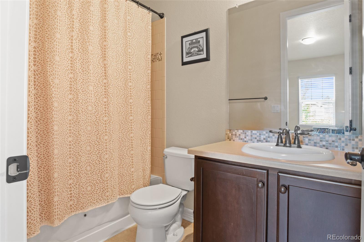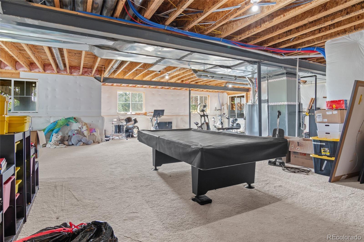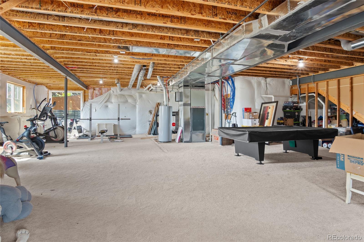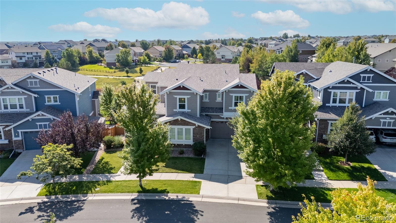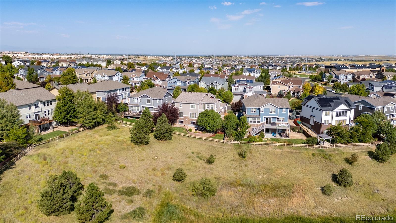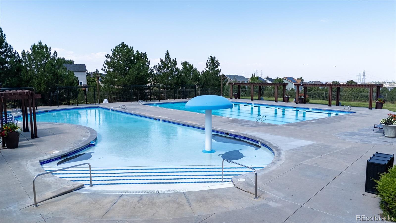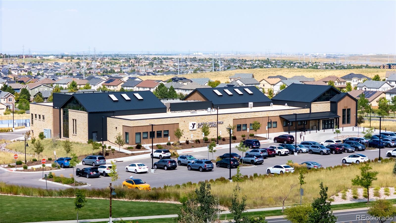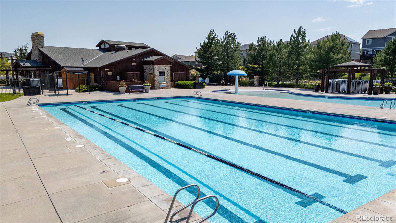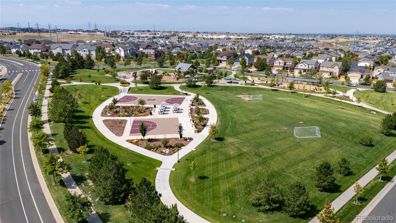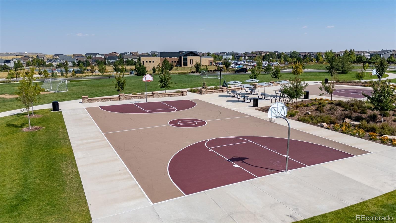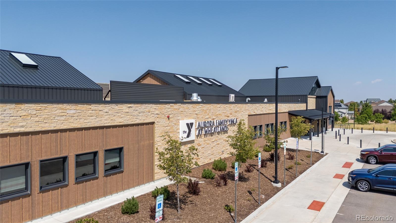Find us on...
Dashboard
- 4 Beds
- 4 Baths
- 3,505 Sqft
- .17 Acres
New Search X
25446 E Arbor Drive
Welcome to your NextHome, in the highly sought-after SE Aurora area within the coveted Cherry Creek School District, this exquisite home offers over 3500 sqft of beautifully designed living space with a thoughtful floor plan & backs to open space with views of the reservoir from your primary bedroom retreat. Perfect for families and those who love to entertain, this home combines luxury and functionality at every turn. The open-concept main level is designed for gatherings & all occasions. The home office is perfectly situated on the main level, perfect for work or study. The gourmet kitchen is a chef's dream, with a brand new 5 burner gas cooktop & a large Butler’s Pantry. A generously sized laundry on the upper level is an added convenience and a mudroom area is located just off the garage, the beautiful entryway features a grand curved staircase and soaring ceilings leading to the second level, where all four bedrooms and three full bathrooms await. The incredible Primary Suite serves as your own personal retreat, complete with your own private balcony, a luxurious 5-piece ensuite bathroom and a huge walk-in closet with private access to the laundry. The 2nd bedroom features its own private full bathroom & the other two spacious bedrooms share a full bathroom all with walk-in closets. In the basement, there's 1500+ square of unfinished space ready for your dream finishes to add additional living space for a variety of uses. The basement also includes a large storage area, for ample room to organize and store your stuff. The neighborhood Clubhouse and Pool are perfect for relaxation and social gatherings, the YMCA is walking distance, membership is included in your HOA dues, offering premium fitness and recreation opportunities. Enjoy the Aurora Reservoir for outdoor fun & adventures. Southlands Mall is close by for shopping, dining, and entertainment. This home offers the ideal combination of space, luxury & convenience. Don’t miss out on this opportunity!
Listing Office: NextHome Aspire 
Essential Information
- MLS® #3127018
- Price$845,000
- Bedrooms4
- Bathrooms4.00
- Full Baths3
- Half Baths1
- Square Footage3,505
- Acres0.17
- Year Built2011
- TypeResidential
- Sub-TypeSingle Family Residence
- StatusActive
Community Information
- Address25446 E Arbor Drive
- SubdivisionWheatlands
- CityAurora
- CountyArapahoe
- StateCO
- Zip Code80016
Amenities
- Parking Spaces3
- # of Garages3
- ViewMeadow
Amenities
Clubhouse, Fitness Center, Park, Pool, Trail(s)
Interior
- HeatingForced Air
- CoolingCentral Air
- FireplaceYes
- # of Fireplaces3
- StoriesTwo
Interior Features
Ceiling Fan(s), Eat-in Kitchen, Entrance Foyer, Five Piece Bath, Granite Counters, High Ceilings, Jack & Jill Bathroom, Kitchen Island, Open Floorplan, Pantry, Primary Suite, Smoke Free, Walk-In Closet(s)
Appliances
Bar Fridge, Cooktop, Dishwasher, Disposal, Double Oven, Dryer, Gas Water Heater, Microwave, Range Hood, Refrigerator
Fireplaces
Bedroom, Family Room, Outside
Exterior
- Exterior FeaturesBalcony, Fire Pit
- RoofComposition
Lot Description
Greenbelt, Meadow, Open Space
School Information
- DistrictCherry Creek 5
- ElementaryPine Ridge
- MiddleFox Ridge
- HighCherokee Trail
Additional Information
- Date ListedSeptember 5th, 2025
Listing Details
 NextHome Aspire
NextHome Aspire
 Terms and Conditions: The content relating to real estate for sale in this Web site comes in part from the Internet Data eXchange ("IDX") program of METROLIST, INC., DBA RECOLORADO® Real estate listings held by brokers other than RE/MAX Professionals are marked with the IDX Logo. This information is being provided for the consumers personal, non-commercial use and may not be used for any other purpose. All information subject to change and should be independently verified.
Terms and Conditions: The content relating to real estate for sale in this Web site comes in part from the Internet Data eXchange ("IDX") program of METROLIST, INC., DBA RECOLORADO® Real estate listings held by brokers other than RE/MAX Professionals are marked with the IDX Logo. This information is being provided for the consumers personal, non-commercial use and may not be used for any other purpose. All information subject to change and should be independently verified.
Copyright 2025 METROLIST, INC., DBA RECOLORADO® -- All Rights Reserved 6455 S. Yosemite St., Suite 500 Greenwood Village, CO 80111 USA
Listing information last updated on September 13th, 2025 at 6:49pm MDT.



