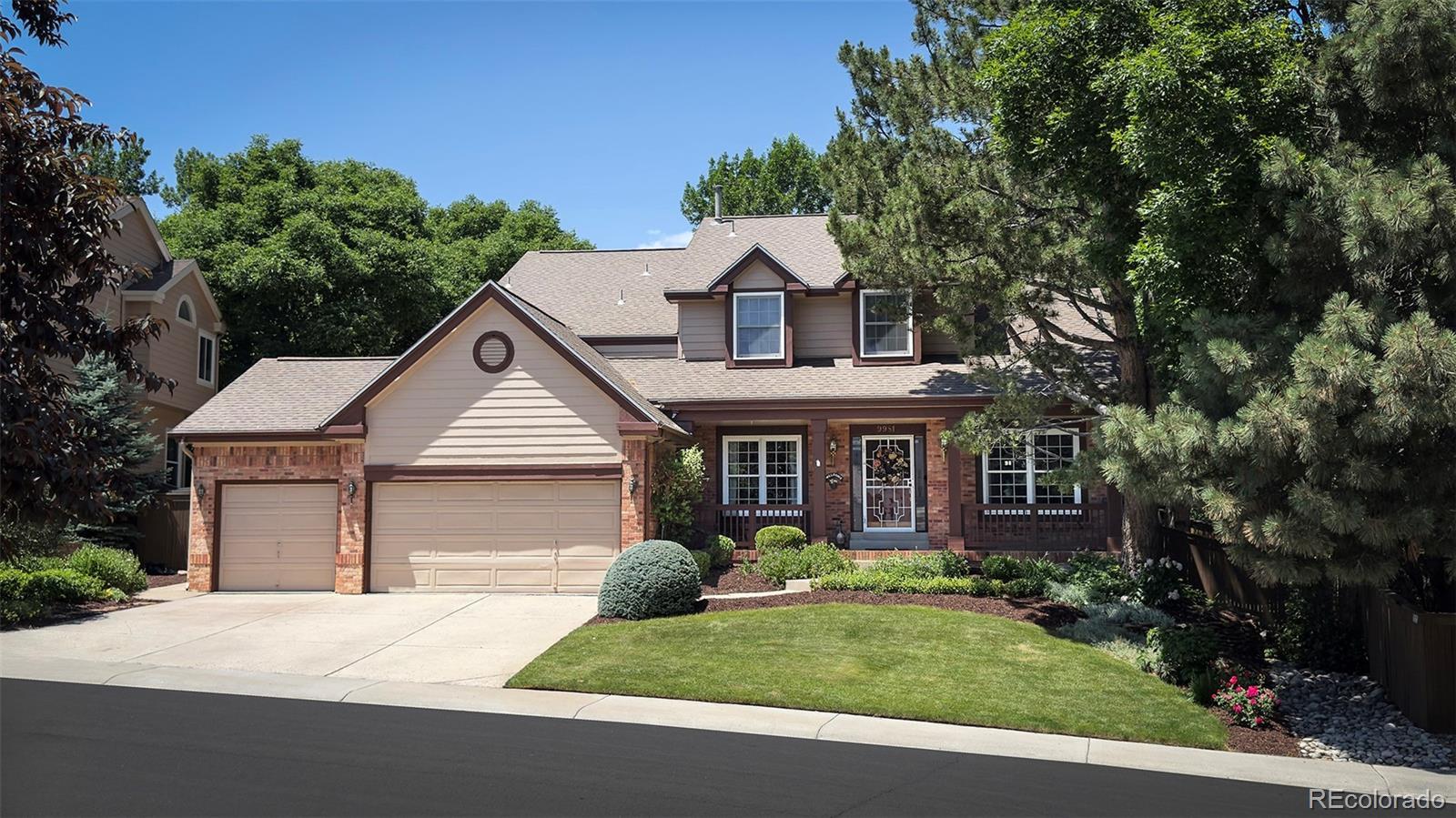Find us on...
Dashboard
- 5 Beds
- 4 Baths
- 3,900 Sqft
- .26 Acres
New Search X
9981 Stratford Lane
**BRAND NEW LISTING w/OVER 4,000 TOTAL SQ/FT on a 1/4 ACRE Picturesque LOT - Just 3 Blocks From Grand View Trail & Summit View Elementary School** Featuring a Wonderful VAULTED FLOORPLAN w/Large Open KITCHEN, an Enormous PRIMARY SUITE w/Dual Walk-in Closets, Gorgeous REMODELED BATHROOMS and a Main Floor Study & Laundry Room! Just Some of the Many Highlights Include - BRAND NEW CARPETING*Upgraded Vinyl WINDOWS*Elegant HARDWOOD FLOORS*PANELED DOORS* 2 GAS FIREPLACES*Hunter Douglas WINDOW TREATMENTS and CENTRAL Air Conditioning. Enjoy the Professionally Designed & FINISHED BASEMENT Featuring a Large REC ROOM, Guest Room, 3/4 Shower Bathroom and WET BAR w/WINE RACK/CABINETS/FRIDGE/DISPOSAL, Walk-In Pantry & Under-Bar Lighting. Positioned on a FABULOUS MATURE LOT with a MUST SEE (Park-Like) BACK YARD w/COVERED Patterned Concrete PATIO, an Additional Side Patio, LIGHTED BASKETBALL COURT and Convenient STORAGE SHED. This Fabulous Home is Centrally Located Close to Rec Centers, Indoor & Outdoor Swimming Pool/Gymnasium/Hot Tub/Sauna/Fitness/Tennis and Pickle Ball! About 15 Minutes to DTC and Park Meadow's Abundant Number of Shops, Restaurants, Pubs and More.
Listing Office: Keller Williams Advantage Realty LLC 
Essential Information
- MLS® #3128545
- Price$1,140,000
- Bedrooms5
- Bathrooms4.00
- Full Baths2
- Half Baths1
- Square Footage3,900
- Acres0.26
- Year Built1992
- TypeResidential
- Sub-TypeSingle Family Residence
- StyleUrban Contemporary
- StatusActive
Community Information
- Address9981 Stratford Lane
- SubdivisionHighlands Ranch
- CityHighlands Ranch
- CountyDouglas
- StateCO
- Zip Code80126
Amenities
- Parking Spaces3
- # of Garages3
Amenities
Clubhouse, Fitness Center, Park, Playground, Pool, Spa/Hot Tub, Tennis Court(s), Trail(s)
Utilities
Electricity Connected, Natural Gas Connected
Interior
- HeatingForced Air
- CoolingCentral Air
- FireplaceYes
- # of Fireplaces2
- FireplacesFamily Room, Gas
- StoriesTwo
Interior Features
Breakfast Bar, Built-in Features, Ceiling Fan(s), Eat-in Kitchen, Five Piece Bath, Granite Counters, High Ceilings, Open Floorplan, Primary Suite, Vaulted Ceiling(s), Walk-In Closet(s), Wet Bar
Appliances
Bar Fridge, Dishwasher, Disposal, Dryer, Microwave, Oven, Range, Refrigerator, Washer
Exterior
- Exterior FeaturesPrivate Yard
- RoofComposition
- FoundationSlab
Lot Description
Landscaped, Sprinklers In Front, Sprinklers In Rear
Windows
Double Pane Windows, Window Coverings
School Information
- DistrictDouglas RE-1
- ElementarySummit View
- MiddleMountain Ridge
- HighMountain Vista
Additional Information
- Date ListedSeptember 24th, 2025
Listing Details
Keller Williams Advantage Realty LLC
 Terms and Conditions: The content relating to real estate for sale in this Web site comes in part from the Internet Data eXchange ("IDX") program of METROLIST, INC., DBA RECOLORADO® Real estate listings held by brokers other than RE/MAX Professionals are marked with the IDX Logo. This information is being provided for the consumers personal, non-commercial use and may not be used for any other purpose. All information subject to change and should be independently verified.
Terms and Conditions: The content relating to real estate for sale in this Web site comes in part from the Internet Data eXchange ("IDX") program of METROLIST, INC., DBA RECOLORADO® Real estate listings held by brokers other than RE/MAX Professionals are marked with the IDX Logo. This information is being provided for the consumers personal, non-commercial use and may not be used for any other purpose. All information subject to change and should be independently verified.
Copyright 2025 METROLIST, INC., DBA RECOLORADO® -- All Rights Reserved 6455 S. Yosemite St., Suite 500 Greenwood Village, CO 80111 USA
Listing information last updated on October 13th, 2025 at 11:18am MDT.





















