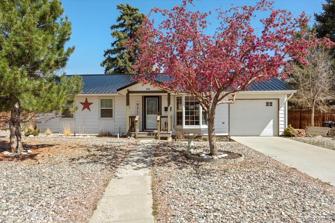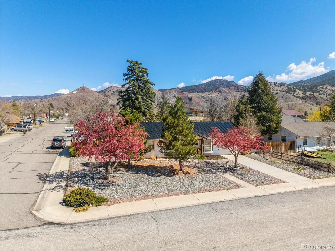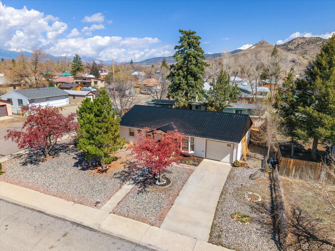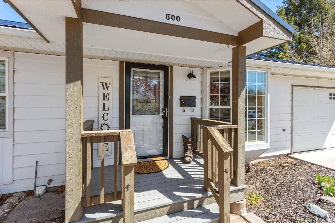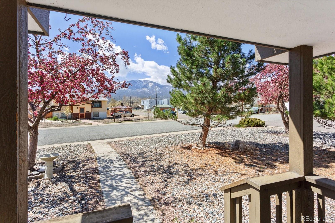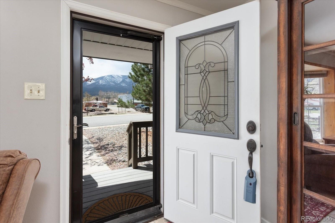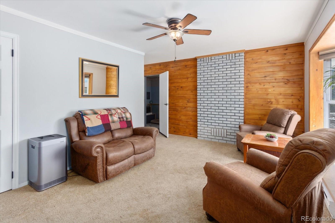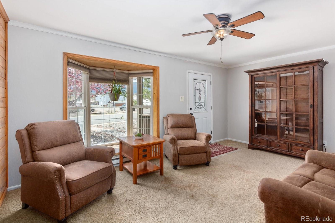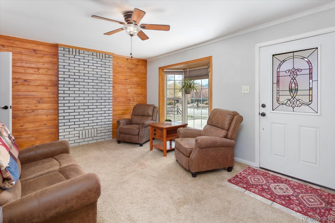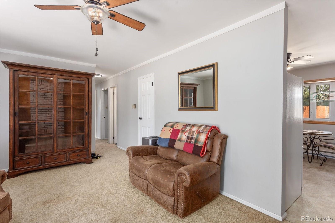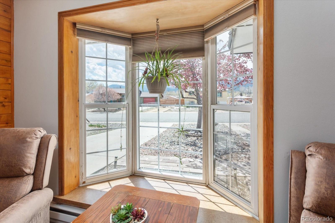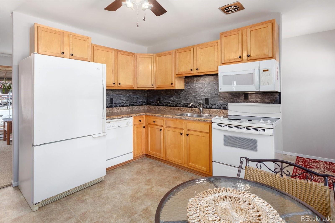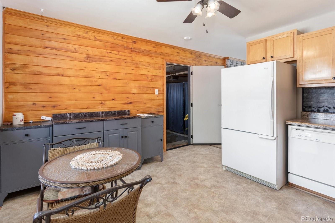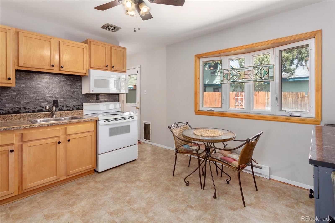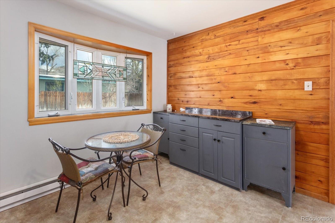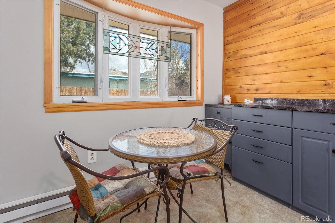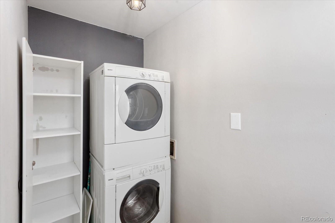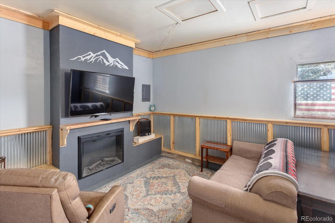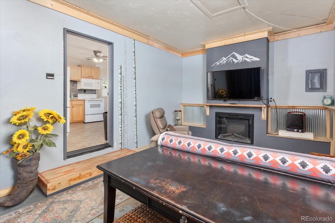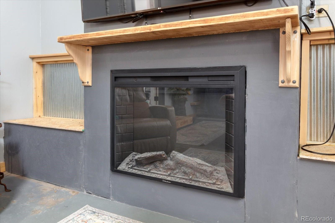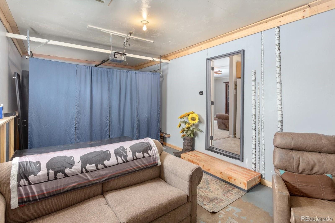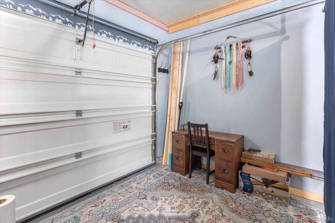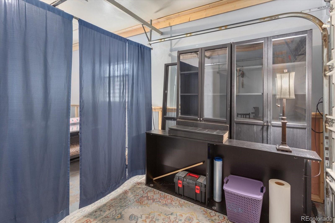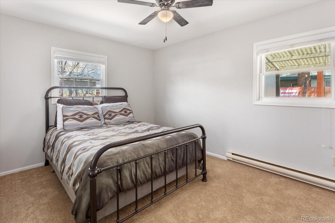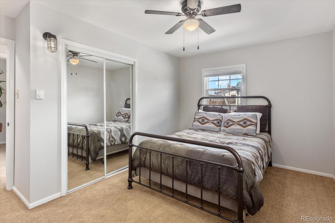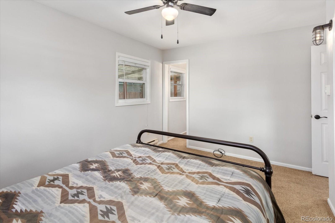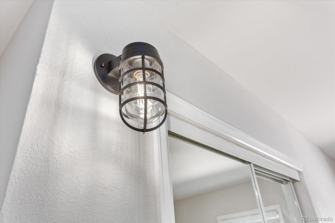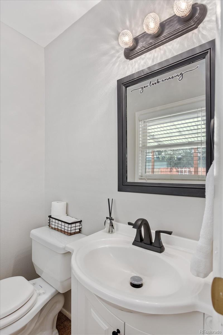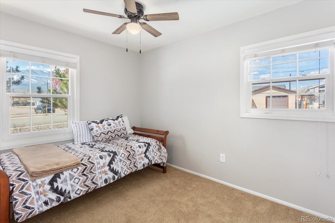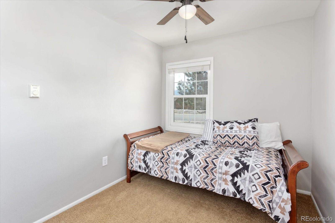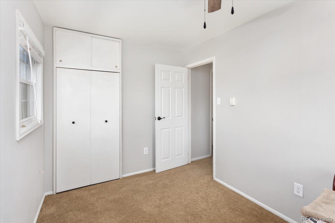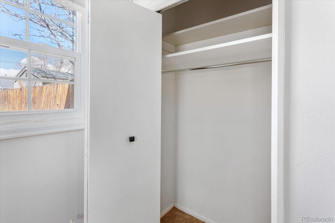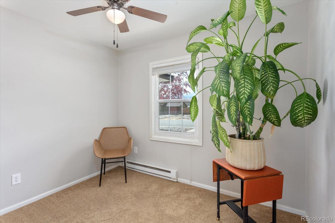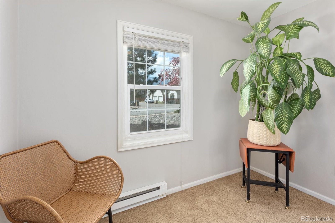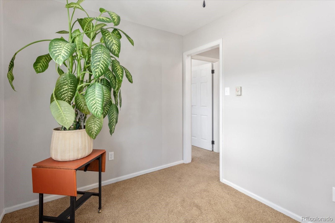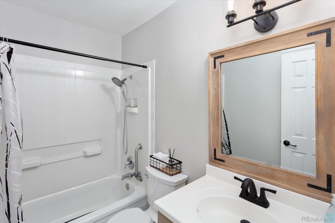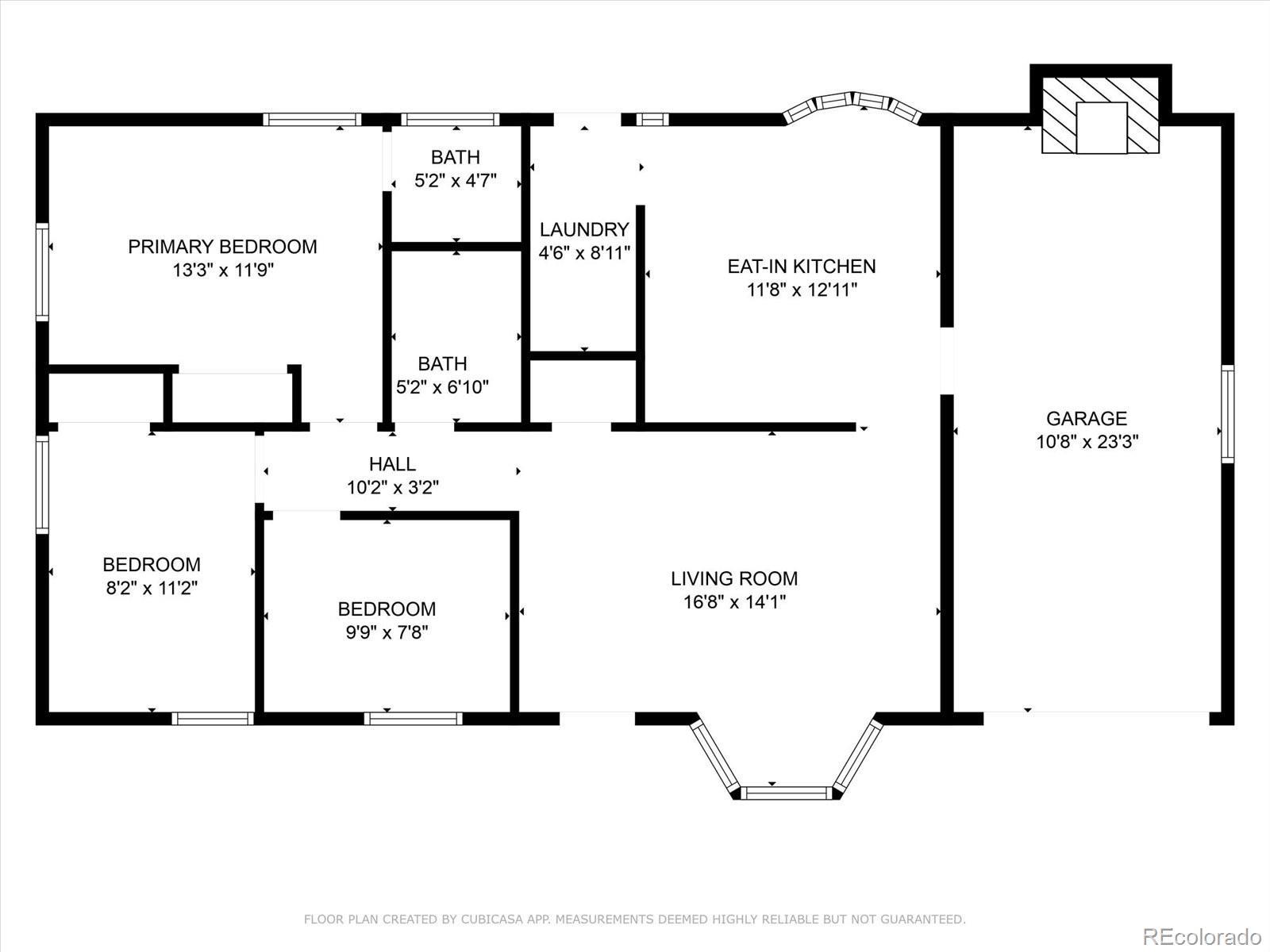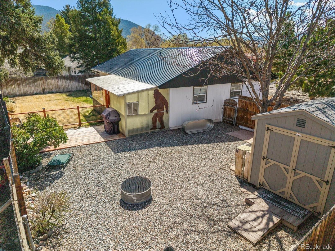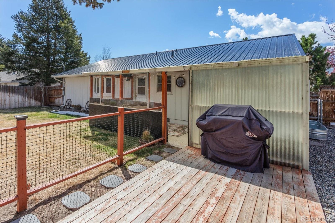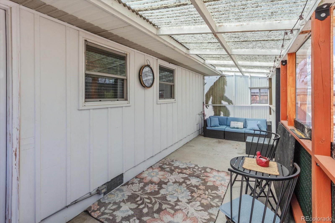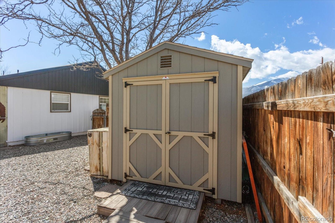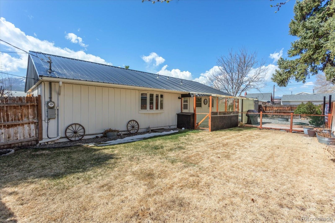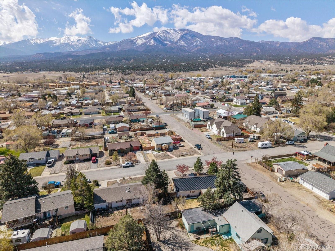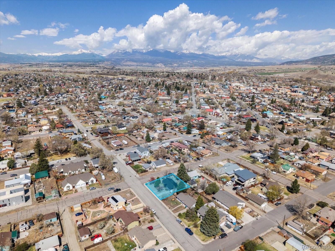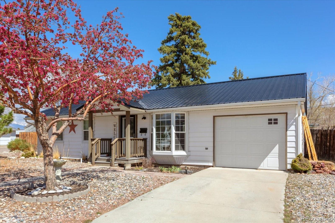Find us on...
Dashboard
- 3 Beds
- 2 Baths
- 925 Sqft
- .14 Acres
New Search X
500 Maxwell Street
Welcome to this beautifully maintained home offering flexibility, comfort, and thoughtful details throughout. Featuring 3 bedrooms, 2 baths, and a versatile bonus room created from the converted garage, there’s space to suit a variety of needs. The generous eat-in kitchen is perfect for easy dining and gathering, while the spacious living room with a sun-filled bay window invites an abundance of natural light. The finished garage space—complete with a cozy fireplace—adds even more flexible living options and can easily be reverted back into a garage if preferred. The primary bedroom includes an attached half-bath for convenience, and the main full bathroom has been nicely updated with modern touches that enhance the home's fresh, welcoming feel. Set on a large corner lot, the outdoor space is just as impressive, showcasing mature trees, beautiful landscaping, and plenty of room to relax and unwind. The partially enclosed covered patio offers a charming outdoor retreat, softly illuminated by twinkle lights in the evening—perfect for enjoying Salida’s peaceful nights. Thoughtfully cared for and move-in ready, this home is a wonderful opportunity to enjoy the best of Salida living.
Listing Office: First Colorado Land Office, Inc. 
Essential Information
- MLS® #3130760
- Price$565,000
- Bedrooms3
- Bathrooms2.00
- Full Baths1
- Half Baths1
- Square Footage925
- Acres0.14
- Year Built1965
- TypeResidential
- Sub-TypeSingle Family Residence
- StyleChalet
- StatusActive
Community Information
- Address500 Maxwell Street
- SubdivisionBob Ohaver Add Salida
- CitySalida
- CountyChaffee
- StateCO
- Zip Code81201
Amenities
- Parking Spaces1
- # of Garages1
- ViewCity, Mountain(s)
Utilities
Electricity Available, Natural Gas Available, Phone Available
Parking
Concrete, Finished Garage, Heated Garage
Interior
- HeatingBaseboard, Electric
- CoolingNone
- FireplaceYes
- # of Fireplaces1
- FireplacesRecreation Room
- StoriesOne
Interior Features
Ceiling Fan(s), Eat-in Kitchen, Laminate Counters, Primary Suite
Appliances
Dishwasher, Disposal, Microwave, Range, Refrigerator
Exterior
- RoofMetal
Exterior Features
Fire Pit, Lighting, Private Yard
Lot Description
Corner Lot, Landscaped, Level
School Information
- DistrictSalida R-32
- ElementaryLongfellow
- MiddleSalida
- HighSalida
Additional Information
- Date ListedApril 25th, 2025
- ZoningR-2
Listing Details
First Colorado Land Office, Inc.
 Terms and Conditions: The content relating to real estate for sale in this Web site comes in part from the Internet Data eXchange ("IDX") program of METROLIST, INC., DBA RECOLORADO® Real estate listings held by brokers other than RE/MAX Professionals are marked with the IDX Logo. This information is being provided for the consumers personal, non-commercial use and may not be used for any other purpose. All information subject to change and should be independently verified.
Terms and Conditions: The content relating to real estate for sale in this Web site comes in part from the Internet Data eXchange ("IDX") program of METROLIST, INC., DBA RECOLORADO® Real estate listings held by brokers other than RE/MAX Professionals are marked with the IDX Logo. This information is being provided for the consumers personal, non-commercial use and may not be used for any other purpose. All information subject to change and should be independently verified.
Copyright 2025 METROLIST, INC., DBA RECOLORADO® -- All Rights Reserved 6455 S. Yosemite St., Suite 500 Greenwood Village, CO 80111 USA
Listing information last updated on August 12th, 2025 at 11:34am MDT.

