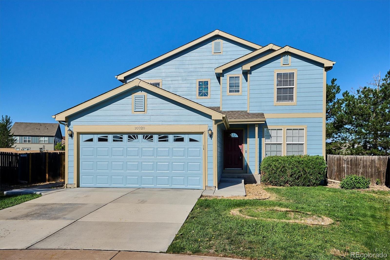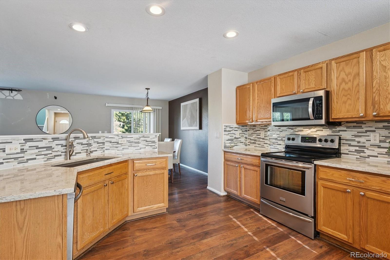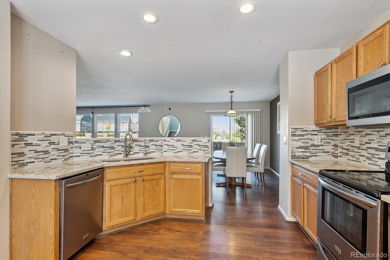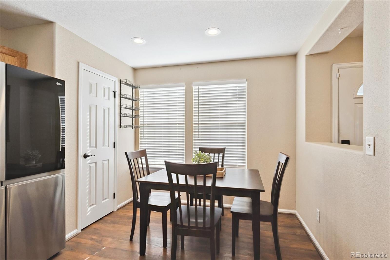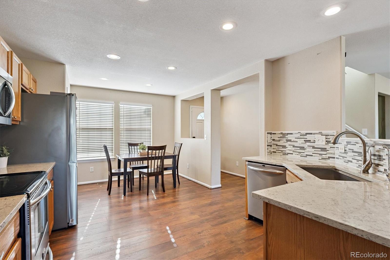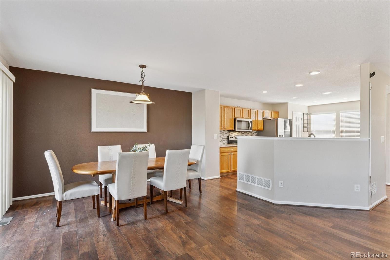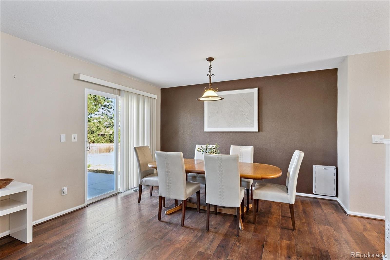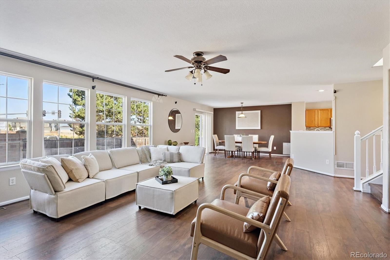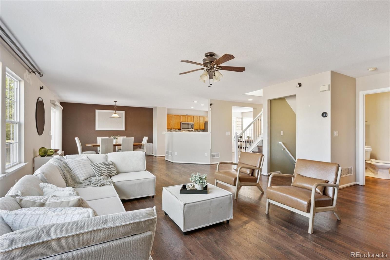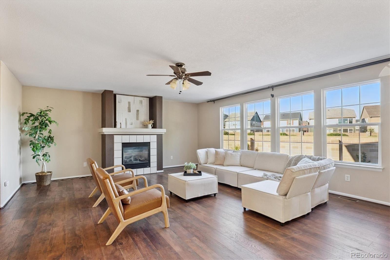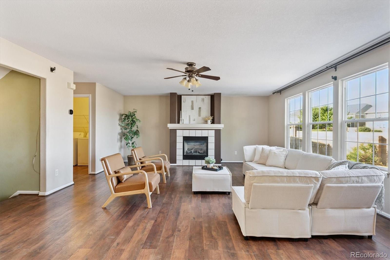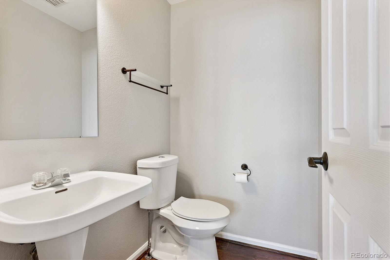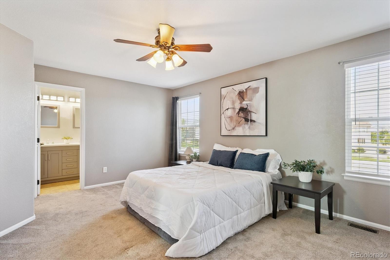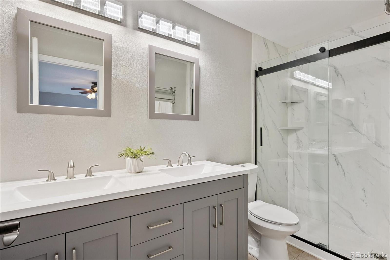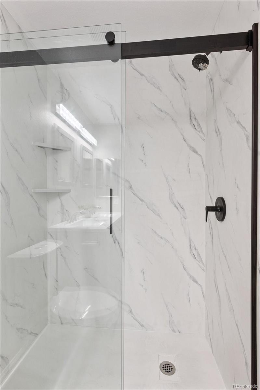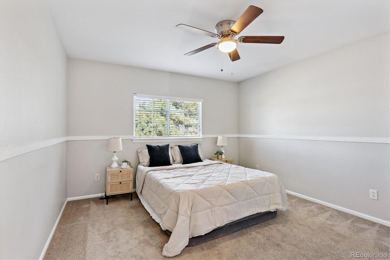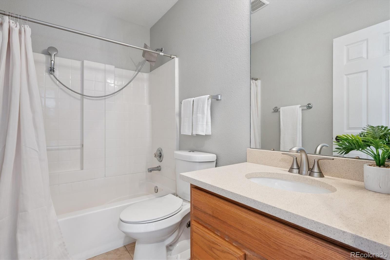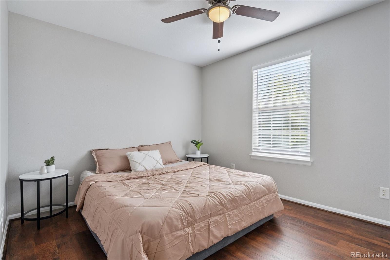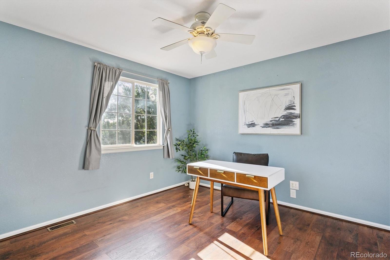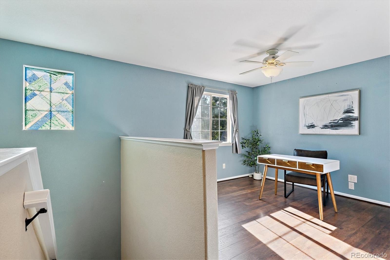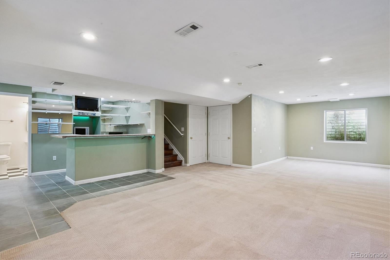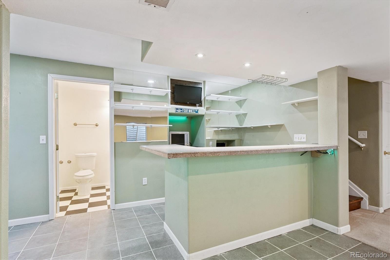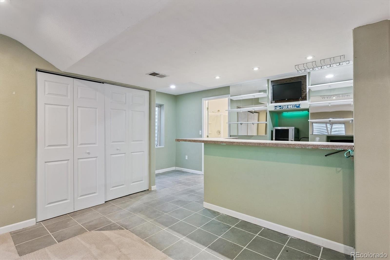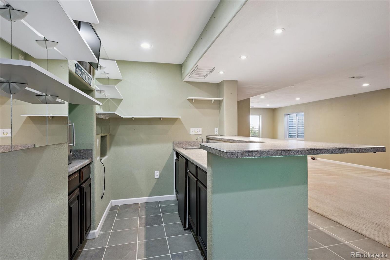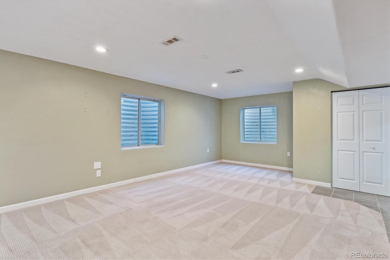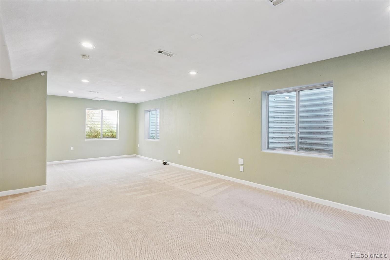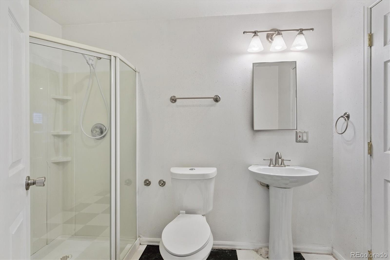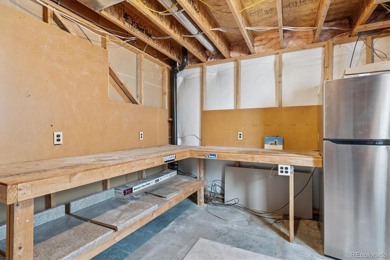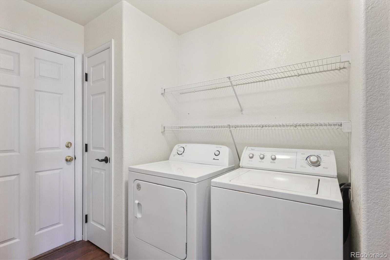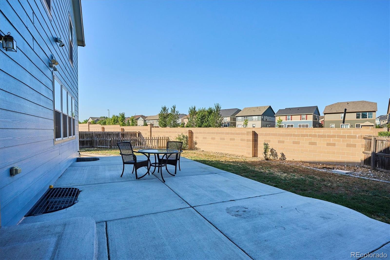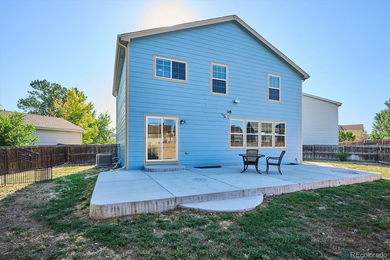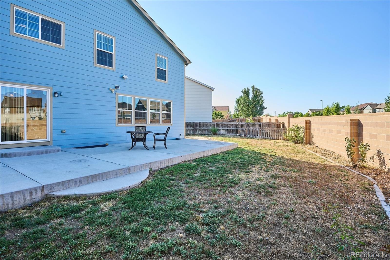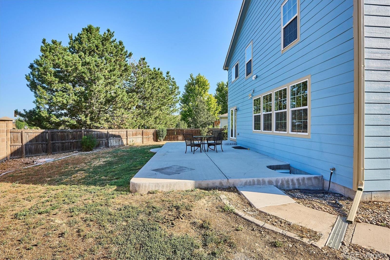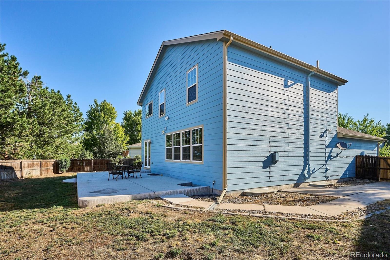Find us on...
Dashboard
- 3 Beds
- 4 Baths
- 2,797 Sqft
- .15 Acres
New Search X
16020 E Otero Place
Live Your Best Life in Southcreek! Welcome to your dream home tucked away on a prime cul-de-sac lot in the sought-after Southcreek neighborhood — where comfort, style, and location collide! Come inside and fall for the bright, open-concept kitchen, complete with crisp quartz counters, a sleek tile backsplash, newer stainless steel appliances (including a brand-new fridge with ice ball maker!), cabinet lighting, a walk-in pantry, and a sun-soaked breakfast nook — ideal for morning coffee or midnight cravings. Kick back in the spacious living room with a cozy gas fireplace for movie nights, or host dinner parties in your open dining area. A chic powder room and laundry zone with linen closet make the main floor as functional as it is fabulous. Head upstairs and be greeted by a versatile loft — think home office, play space, or chill zone — plus a primary suite with an updated 3/4 bath, dual-sink vanity, and a walk-in closet. Two additional roomy bedrooms and a full bath complete the upper level. Ready to entertain? Head to the finished basement — your new hangout haven — with a built-in wet bar, fridge, wine fridge, game/family room, 3/4 bath, and a workshop with built-in benches. Major updates include a radon detection system (2021), a new furnace with humidifier and electrostatic filters (2021 & 2025), and a roof repair and sliding door replacement following hail damage (June 2024), house painted (2025) and newer windows = peace of mind for years to come! Outside, the fully fenced backyard with large patio is BBQ-ready and perfect for stargazing soirées or puppy playtime. All this in the Cherry Creek School District, near E-470, Parker Road, Broncos Training Camp, and steps from the Cherry Creek Regional Trailhead. Added bonus: a whole lineup of smart home features- automated door locks, garage door opener, Ecobee thermostat, RainMachine sprinkler system, Ring doorbell, and WiFi-enabled LED lighting. This home has it all — don’t let it slip away!
Listing Office: Coldwell Banker Realty 24 
Essential Information
- MLS® #3132152
- Price$600,000
- Bedrooms3
- Bathrooms4.00
- Full Baths1
- Half Baths1
- Square Footage2,797
- Acres0.15
- Year Built2001
- TypeResidential
- Sub-TypeSingle Family Residence
- StyleContemporary
- StatusActive
Community Information
- Address16020 E Otero Place
- SubdivisionSouthcreek
- CityEnglewood
- CountyArapahoe
- StateCO
- Zip Code80112
Amenities
- Parking Spaces2
- ParkingOversized
- # of Garages2
- ViewMountain(s)
Interior
- HeatingForced Air
- CoolingCentral Air
- FireplaceYes
- # of Fireplaces1
- FireplacesGas, Living Room
- StoriesTwo
Interior Features
Eat-in Kitchen, Open Floorplan, Pantry, Primary Suite, Quartz Counters, Radon Mitigation System, Walk-In Closet(s), Wet Bar
Appliances
Bar Fridge, Dishwasher, Disposal, Dryer, Humidifier, Microwave, Oven, Refrigerator, Washer, Wine Cooler
Exterior
- Exterior FeaturesPrivate Yard
- WindowsDouble Pane Windows
- RoofComposition
Lot Description
Cul-De-Sac, Level, Near Public Transit
School Information
- DistrictCherry Creek 5
- ElementaryRed Hawk Ridge
- MiddleLiberty
- HighGrandview
Additional Information
- Date ListedAugust 21st, 2025
Listing Details
 Coldwell Banker Realty 24
Coldwell Banker Realty 24
 Terms and Conditions: The content relating to real estate for sale in this Web site comes in part from the Internet Data eXchange ("IDX") program of METROLIST, INC., DBA RECOLORADO® Real estate listings held by brokers other than RE/MAX Professionals are marked with the IDX Logo. This information is being provided for the consumers personal, non-commercial use and may not be used for any other purpose. All information subject to change and should be independently verified.
Terms and Conditions: The content relating to real estate for sale in this Web site comes in part from the Internet Data eXchange ("IDX") program of METROLIST, INC., DBA RECOLORADO® Real estate listings held by brokers other than RE/MAX Professionals are marked with the IDX Logo. This information is being provided for the consumers personal, non-commercial use and may not be used for any other purpose. All information subject to change and should be independently verified.
Copyright 2025 METROLIST, INC., DBA RECOLORADO® -- All Rights Reserved 6455 S. Yosemite St., Suite 500 Greenwood Village, CO 80111 USA
Listing information last updated on August 22nd, 2025 at 10:33pm MDT.

