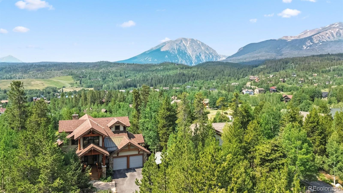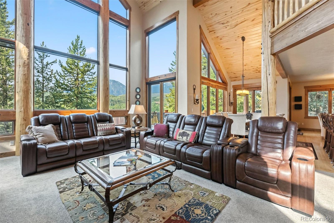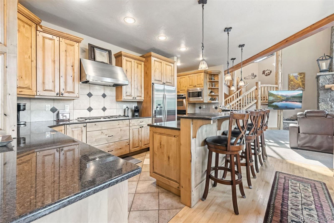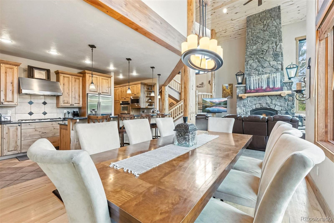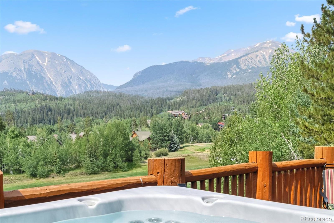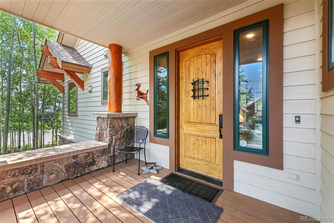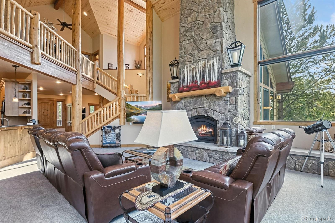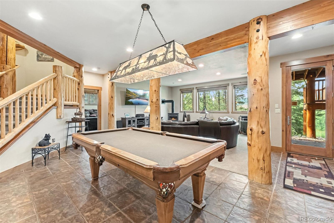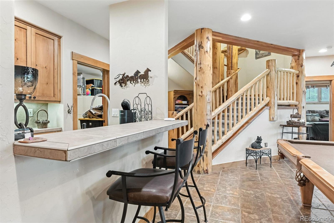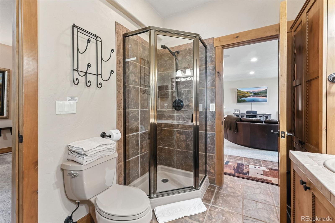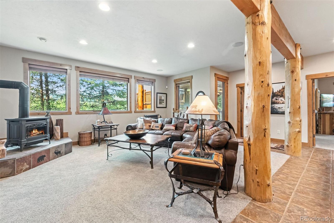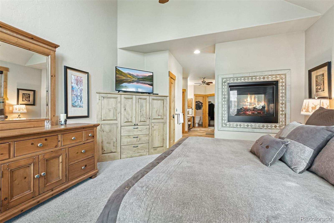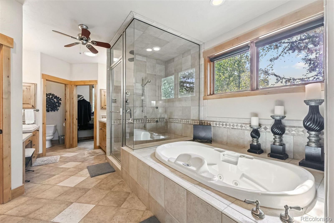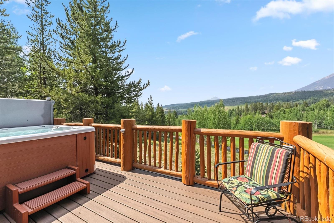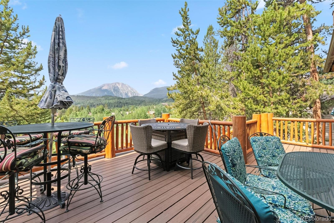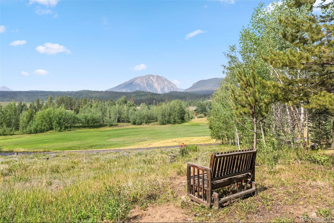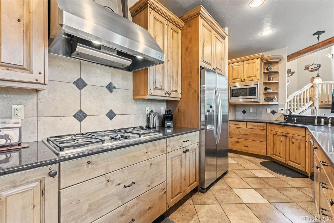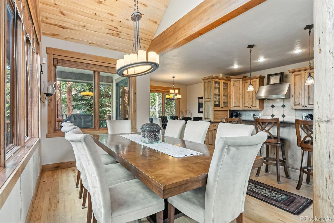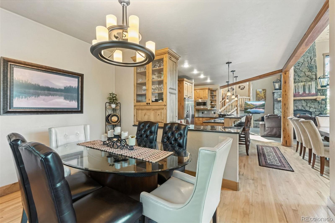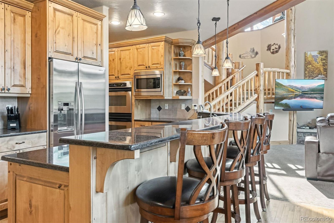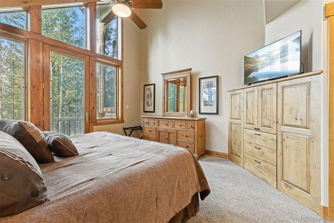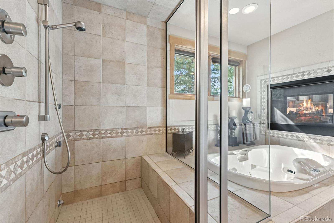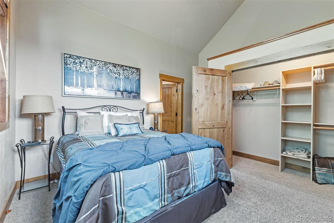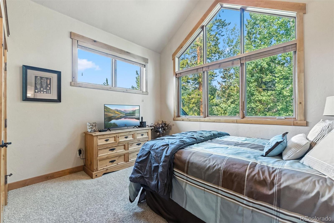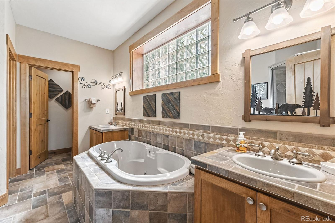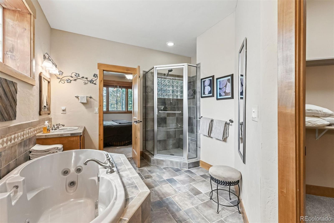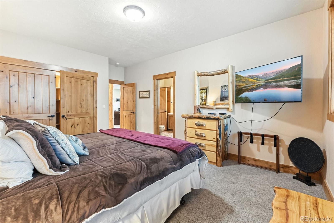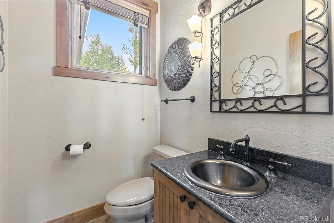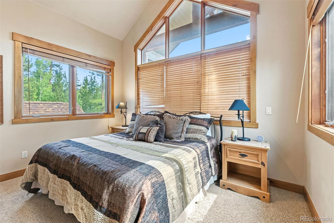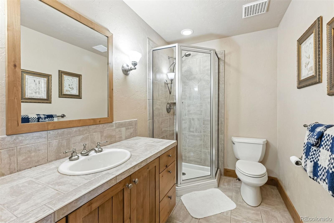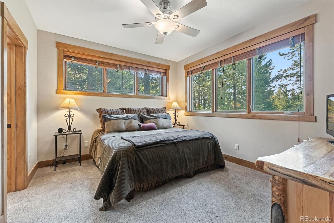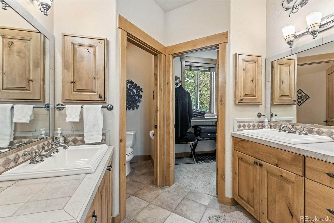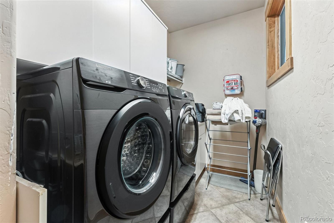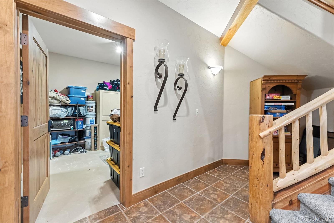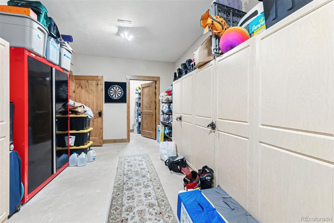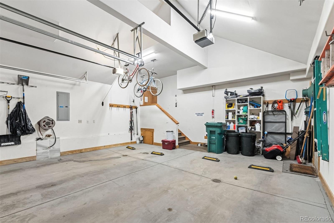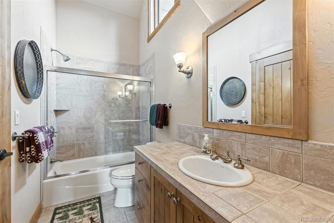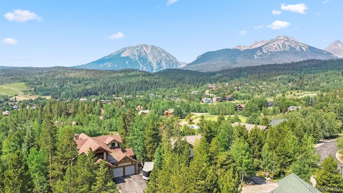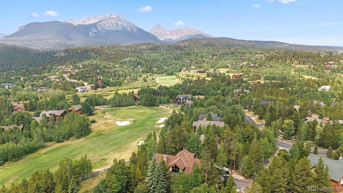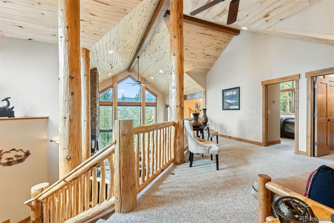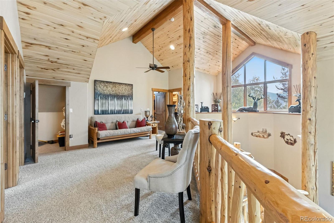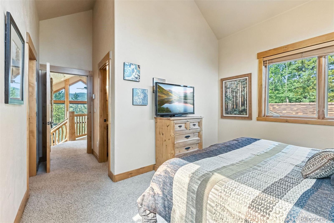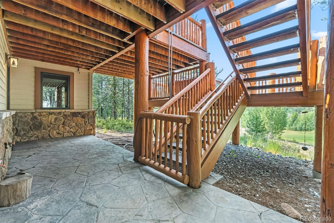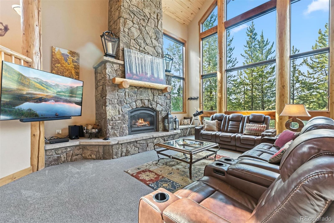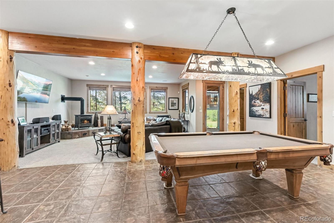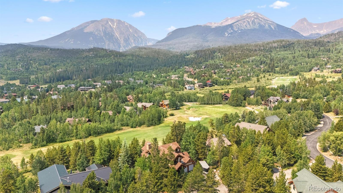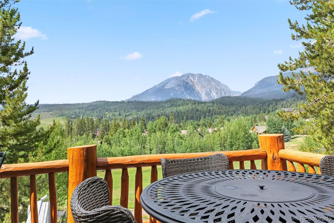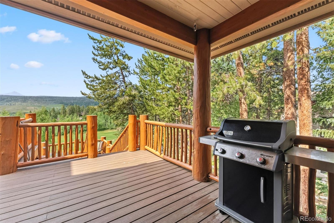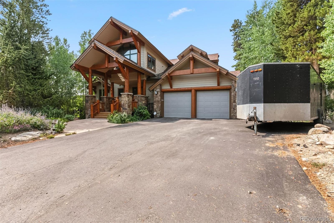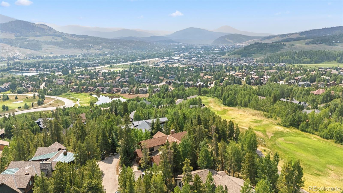Find us on...
Dashboard
- 5 Beds
- 6 Baths
- 2,336 Sqft
- .34 Acres
New Search X
1730 Red Hawk Road
Experience the best of mountain living with this 1/4 share of a stunning 5-bedroom, 6-bath custom home located on the prestigious Raven Golf Course in Silverthorne, Colorado. This luxury retreat blends rustic elegance with modern comfort—featuring a grand log staircase, massive stone fireplace, aspen wood ceilings, and enormous windows that bring in abundant natural light and breathtaking views of Buffalo Mountain and the Gore Range. Whether you're hosting family or relaxing after a day on the slopes, this home offers plenty of space with two generous entertainment areas, perfect for making lasting memories. Step outside to your private hot tub, where you’ll often spot wildlife meandering through the serene surroundings. Don’t miss this rare opportunity to own part of a true Colorado masterpiece—without the full-time responsibility. Enjoy the luxury, location, and lifestyle you’ve been dreaming of, just minutes from world-class skiing, hiking, and all that Summit County has to offer. Your mountain getaway awaits—at a fraction of the cost. Don't miss this opportunity, call today!
Listing Office: LIV Sothebys International Realty- Breckenridge 
Essential Information
- MLS® #3133214
- Price$799,900
- Bedrooms5
- Bathrooms6.00
- Full Baths3
- Half Baths1
- Square Footage2,336
- Acres0.34
- Year Built2001
- TypeResidential
- Sub-TypeCo-Ownership
- StyleMountain Contemporary
- StatusActive
Community Information
- Address1730 Red Hawk Road
- SubdivisionEagles Nest Sub
- CitySilverthorne
- CountySummit
- StateCO
- Zip Code80498
Amenities
- Parking Spaces2
- ParkingHeated Garage
- # of Garages2
Utilities
Electricity Connected, Internet Access (Wired), Natural Gas Connected
View
Golf Course, Mountain(s), Valley
Interior
- HeatingRadiant
- CoolingNone
- FireplaceYes
- # of Fireplaces3
- StoriesMulti/Split
Appliances
Dishwasher, Disposal, Dryer, Gas Water Heater, Microwave, Oven, Range Hood, Refrigerator, Washer
Fireplaces
Bedroom, Family Room, Gas, Great Room
Exterior
- Lot DescriptionCul-De-Sac, On Golf Course
- RoofShingle
Exterior Features
Garden, Gas Grill, Lighting, Private Yard, Rain Gutters, Spa/Hot Tub
School Information
- DistrictSummit RE-1
- ElementarySilverthorne
- MiddleSummit
- HighSummit
Additional Information
- Date ListedJuly 21st, 2025
- ZoningSPUD
Listing Details
LIV Sothebys International Realty- Breckenridge
 Terms and Conditions: The content relating to real estate for sale in this Web site comes in part from the Internet Data eXchange ("IDX") program of METROLIST, INC., DBA RECOLORADO® Real estate listings held by brokers other than RE/MAX Professionals are marked with the IDX Logo. This information is being provided for the consumers personal, non-commercial use and may not be used for any other purpose. All information subject to change and should be independently verified.
Terms and Conditions: The content relating to real estate for sale in this Web site comes in part from the Internet Data eXchange ("IDX") program of METROLIST, INC., DBA RECOLORADO® Real estate listings held by brokers other than RE/MAX Professionals are marked with the IDX Logo. This information is being provided for the consumers personal, non-commercial use and may not be used for any other purpose. All information subject to change and should be independently verified.
Copyright 2025 METROLIST, INC., DBA RECOLORADO® -- All Rights Reserved 6455 S. Yosemite St., Suite 500 Greenwood Village, CO 80111 USA
Listing information last updated on December 17th, 2025 at 1:19am MST.

