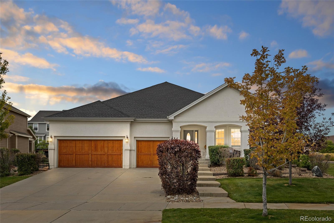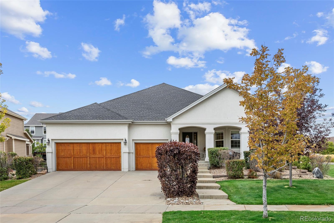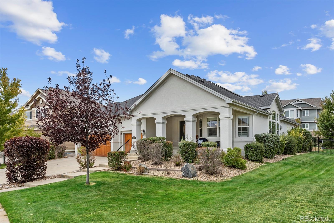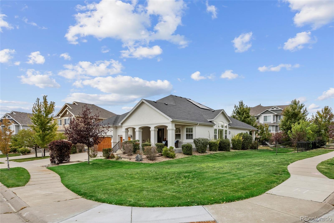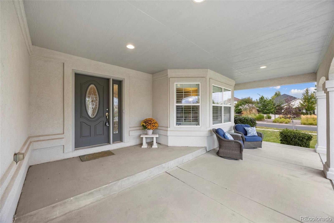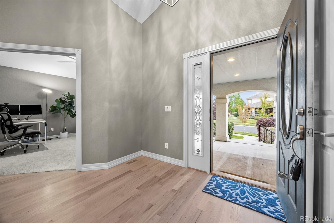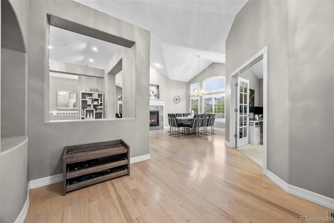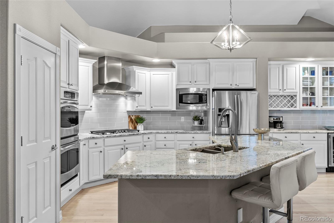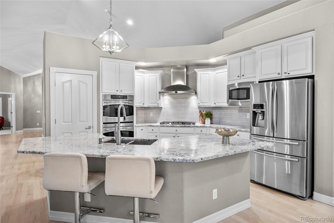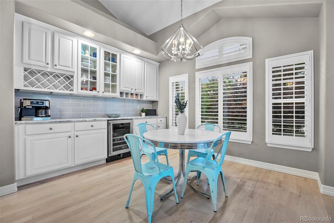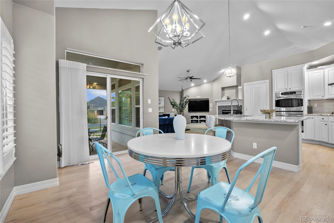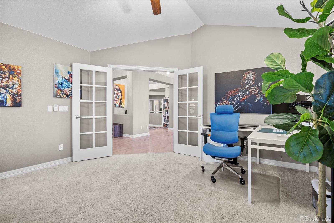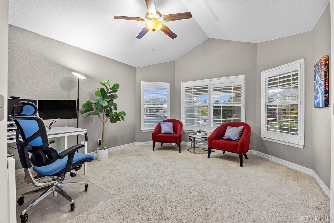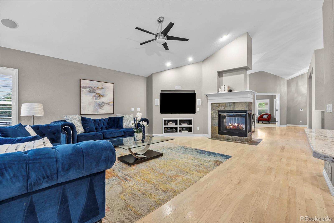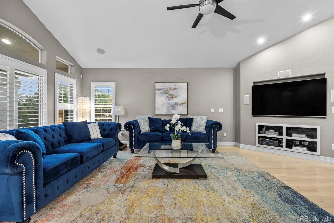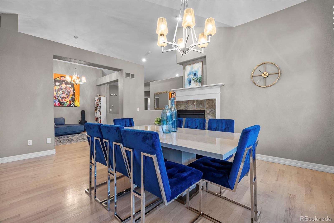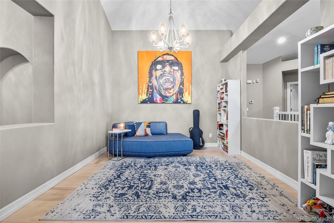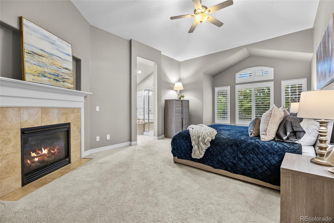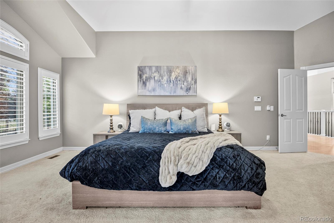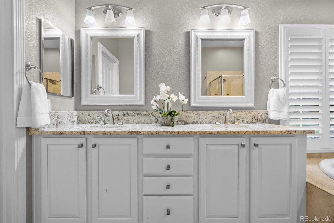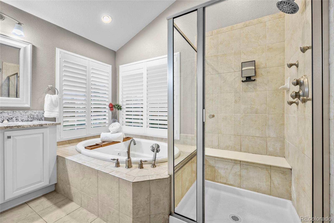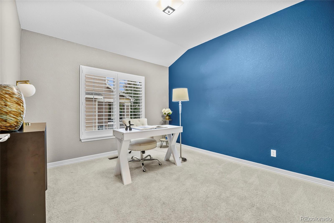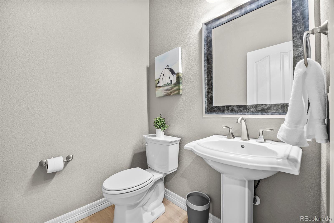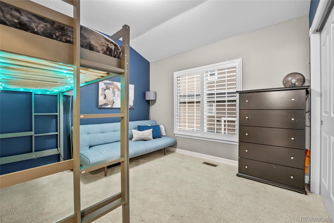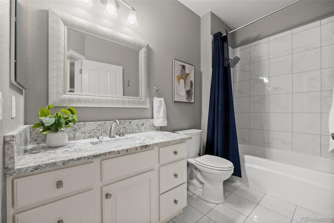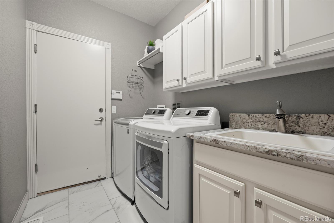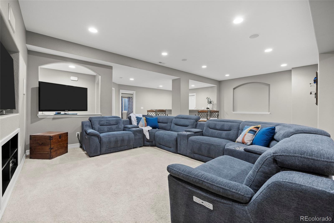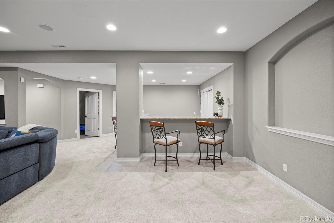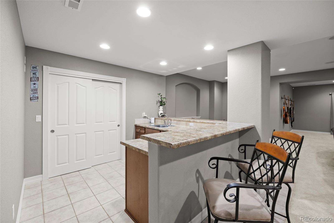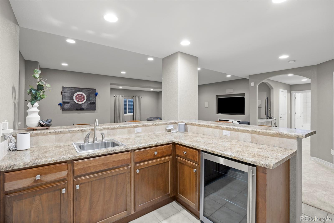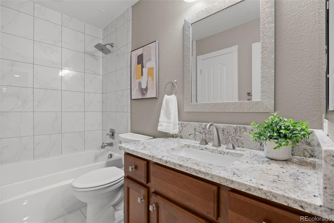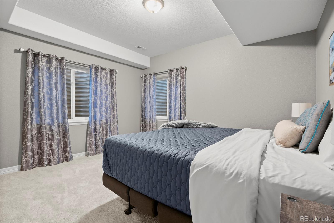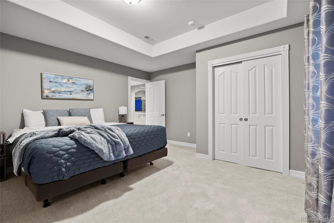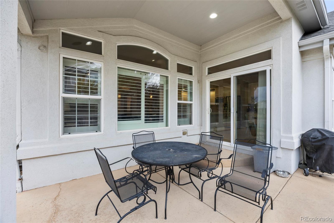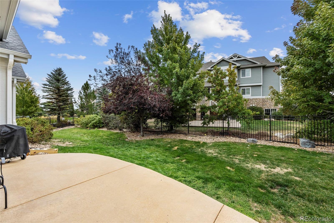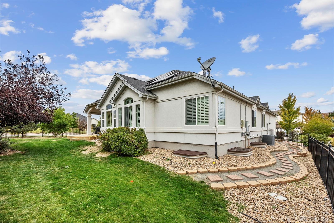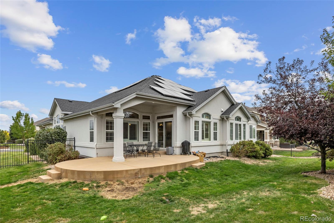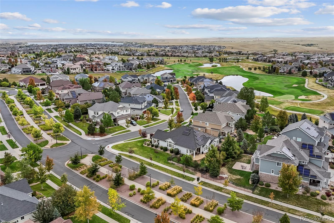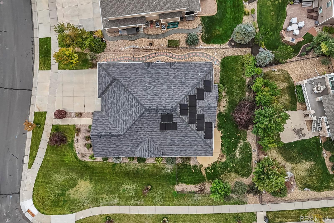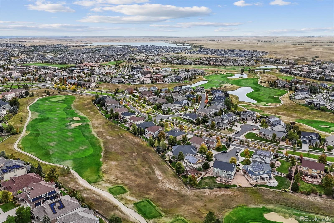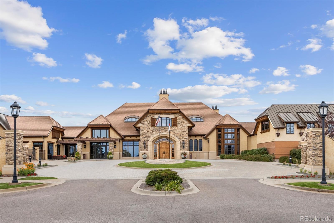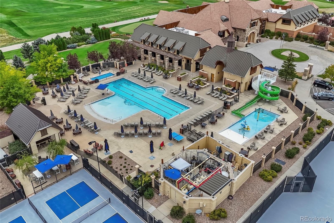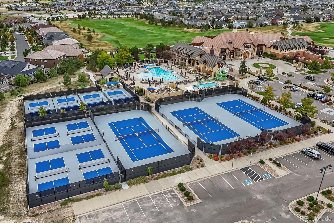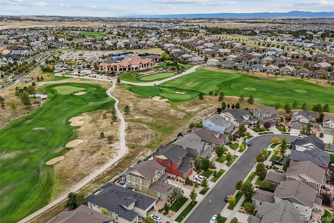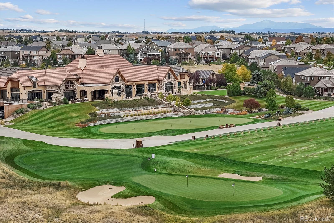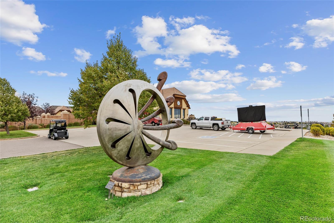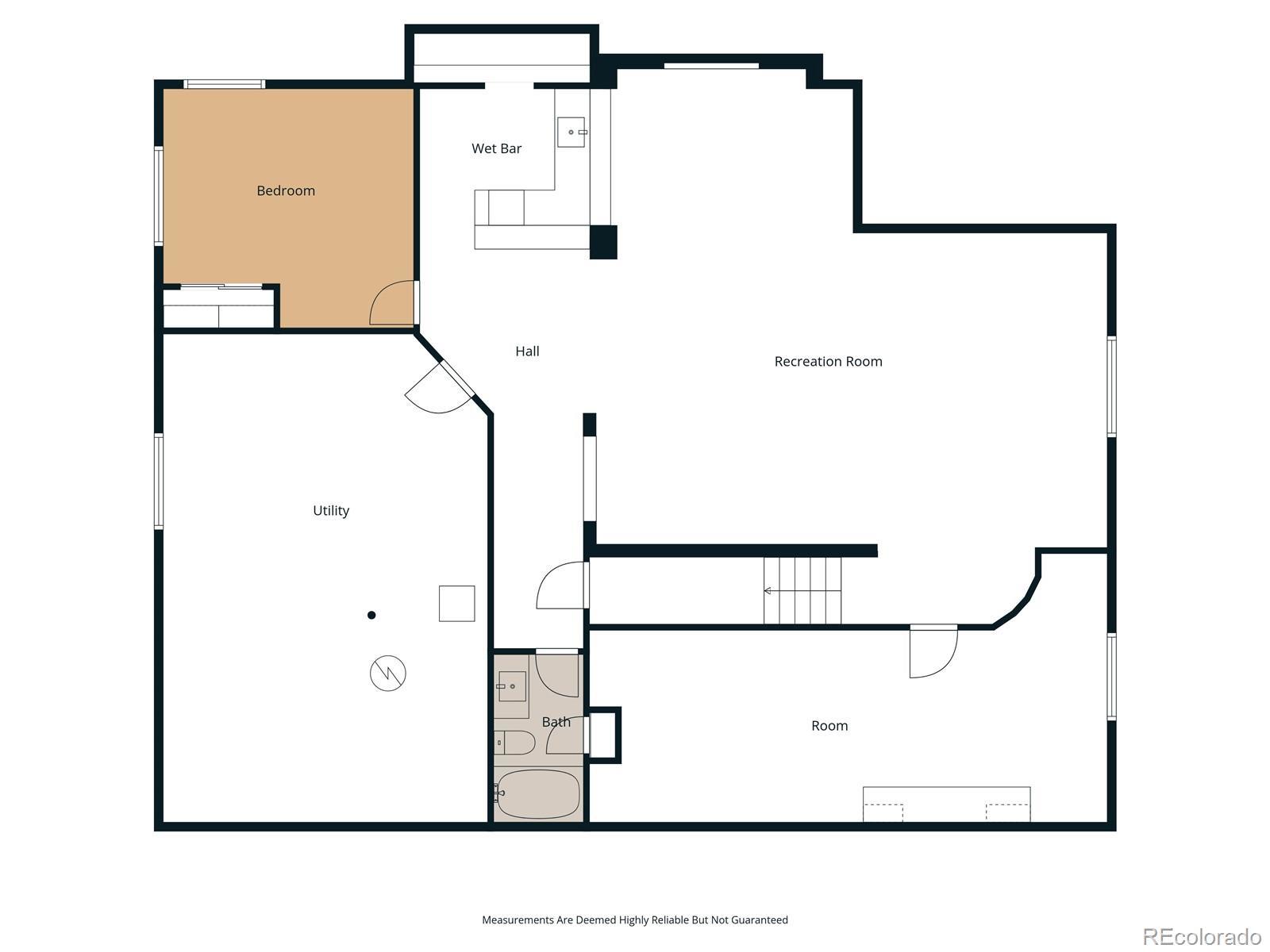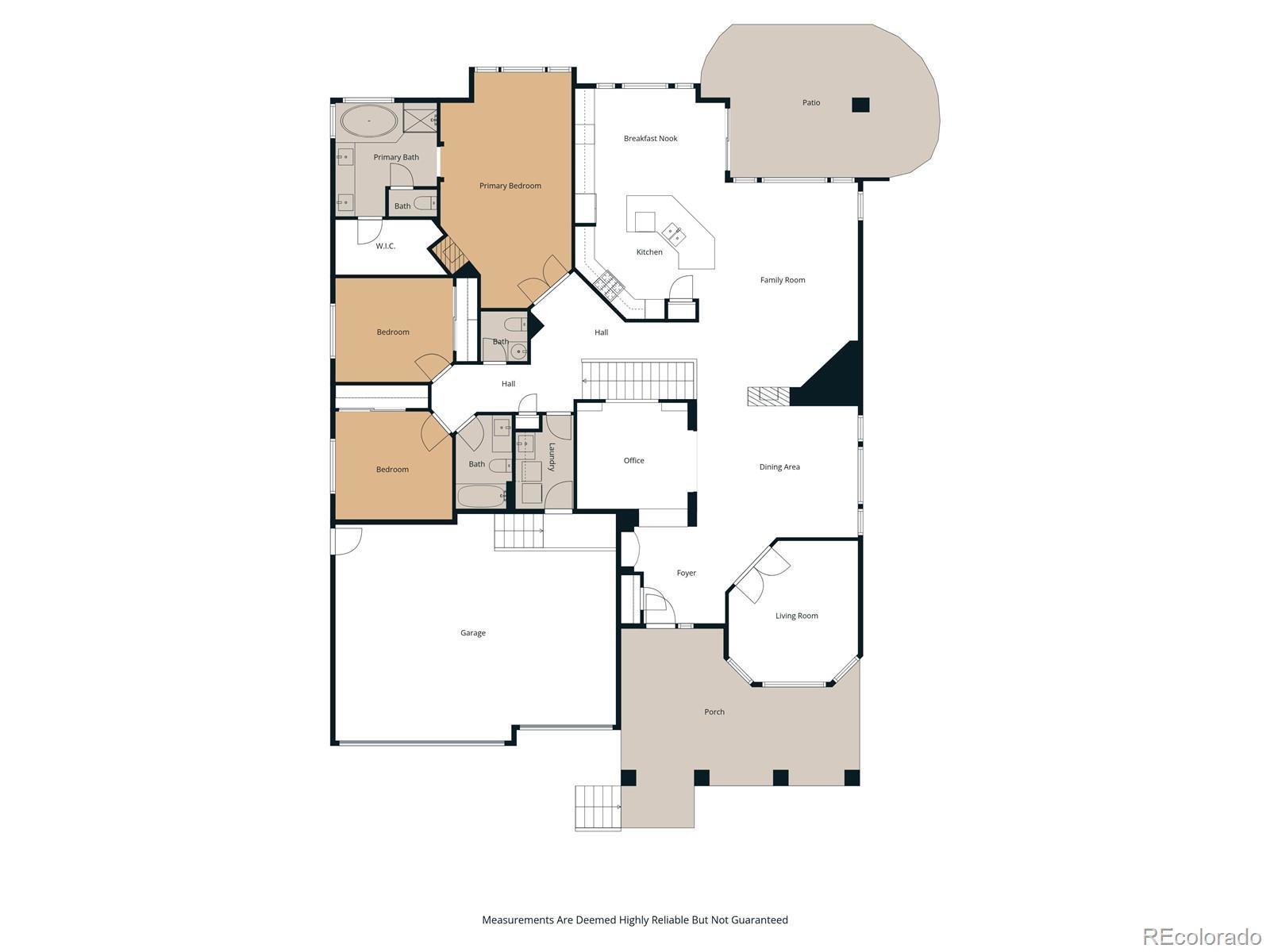Find us on...
Dashboard
- 4 Beds
- 4 Baths
- 4,025 Sqft
- .3 Acres
New Search X
8034 S Scottsburg Court
Your stunning ranch home in Blackstone Country Club awaits! This desirable corner lot features expansive main floor living, just steps from the golf course. You’ll enjoy cathedral ceilings, an open-floor plan, and a fully finished basement. Inside, find a bright, inviting living space with a modern kitchen - complete with a double oven, gas range and range hood, and plenty of pantry space. The kitchen expands into the eating area with a full coffee bar set up which is perfect for entertaining. The kitchen opens up quintessentially to the family room where you can catch your favorite show featuring un upgraded sound system, or cozy up to the dual-sided, gas fireplace which opens up to both the family and dining room areas. The main floor office is tucked away from the living space providing a dedicated spot for work-at-home. The main-level primary suite offers a peaceful retreat with a fireplace and five piece bath, while additional bedrooms and the living room provide flexibility for guests, hobbies, flex space or a home office. The finished basement expands your options with a generous family room, additional bedroom, full bath, wet bar, and plenty of space for a gym, media area, or playroom. Outside, enjoy your nearly 1/3 acre corner-lot yard — perfect for barbecues, gatherings, or relaxing after a day at the country club. This location is truly unbeatable: bike the trails of Sampson Gulch, paddleboard or fish at Aurora Reservoir, or enjoy time with your pups by simply walking the neighborhood. After a long day, unwind with dinner or drinks at the club or grab a craft beer with friends on the patio at Bent Barley Brewery. Winter brings ice skating and year-round shopping at nearby Southlands. This home offers the perfect blend of comfort and convenience all while gaining access to a private club where you can enjoy the fitness center or join a round of golf in Colorado’s great outdoors.
Listing Office: Keller Williams DTC 
Essential Information
- MLS® #3133328
- Price$825,000
- Bedrooms4
- Bathrooms4.00
- Full Baths3
- Half Baths1
- Square Footage4,025
- Acres0.30
- Year Built2007
- TypeResidential
- Sub-TypeSingle Family Residence
- StyleContemporary
- StatusPending
Community Information
- Address8034 S Scottsburg Court
- SubdivisionBlackstone Country Club
- CityAurora
- CountyArapahoe
- StateCO
- Zip Code80016
Amenities
- Parking Spaces3
- ParkingConcrete, Lighted
- # of Garages3
Amenities
Clubhouse, Fitness Center, Golf Course, Parking, Playground, Pool, Spa/Hot Tub, Tennis Court(s)
Utilities
Cable Available, Electricity Connected, Internet Access (Wired), Natural Gas Connected, Phone Available
Interior
- HeatingForced Air
- CoolingCentral Air
- FireplaceYes
- # of Fireplaces2
- StoriesOne
Interior Features
Breakfast Bar, Built-in Features, Ceiling Fan(s), Central Vacuum, Eat-in Kitchen, Entrance Foyer, Five Piece Bath, Granite Counters, High Ceilings, High Speed Internet, Kitchen Island, Open Floorplan, Pantry, Primary Suite, Smoke Free, Sound System, Vaulted Ceiling(s), Walk-In Closet(s), Wet Bar, Wired for Data
Appliances
Dishwasher, Microwave, Oven, Range, Range Hood, Refrigerator
Fireplaces
Family Room, Gas, Gas Log, Primary Bedroom
Exterior
- RoofComposition
- FoundationSlab
Exterior Features
Garden, Gas Valve, Lighting, Private Yard, Rain Gutters
Lot Description
Corner Lot, Irrigated, Landscaped, Level, Master Planned, Sprinklers In Front, Sprinklers In Rear
Windows
Double Pane Windows, Window Coverings
School Information
- DistrictCherry Creek 5
- ElementaryAltitude
- MiddleFox Ridge
- HighCherokee Trail
Additional Information
- Date ListedSeptember 24th, 2025
Listing Details
 Keller Williams DTC
Keller Williams DTC
 Terms and Conditions: The content relating to real estate for sale in this Web site comes in part from the Internet Data eXchange ("IDX") program of METROLIST, INC., DBA RECOLORADO® Real estate listings held by brokers other than RE/MAX Professionals are marked with the IDX Logo. This information is being provided for the consumers personal, non-commercial use and may not be used for any other purpose. All information subject to change and should be independently verified.
Terms and Conditions: The content relating to real estate for sale in this Web site comes in part from the Internet Data eXchange ("IDX") program of METROLIST, INC., DBA RECOLORADO® Real estate listings held by brokers other than RE/MAX Professionals are marked with the IDX Logo. This information is being provided for the consumers personal, non-commercial use and may not be used for any other purpose. All information subject to change and should be independently verified.
Copyright 2026 METROLIST, INC., DBA RECOLORADO® -- All Rights Reserved 6455 S. Yosemite St., Suite 500 Greenwood Village, CO 80111 USA
Listing information last updated on February 5th, 2026 at 3:03am MST.

