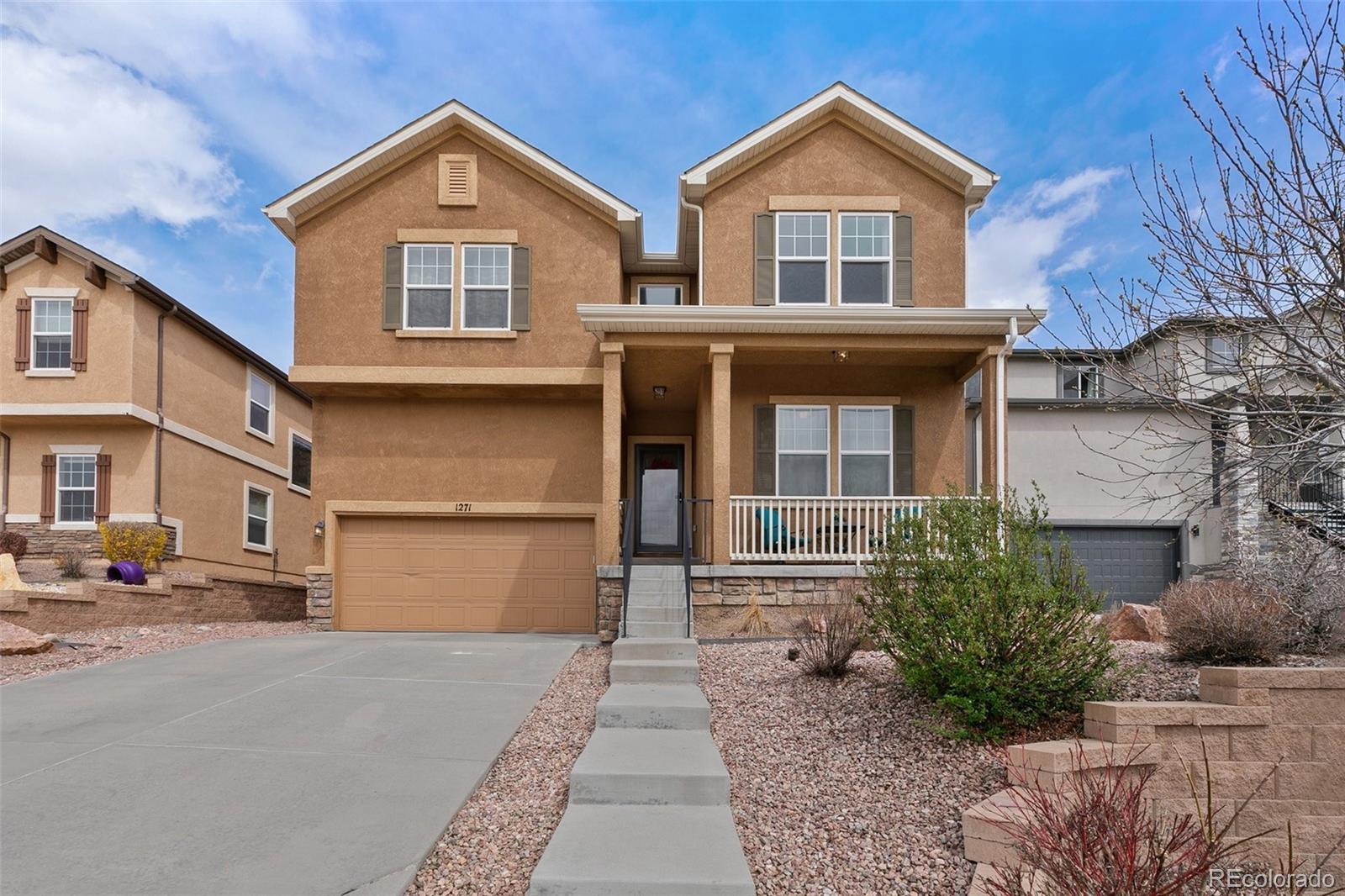Find us on...
Dashboard
- 4 Beds
- 4 Baths
- 3,111 Sqft
- .12 Acres
New Search X
1271 Ethereal Circle
Welcome to your next new home! A beautiful, one-owner home is one of the newer homes in the area. Built in 2013, this two-story home has everything for your family. Four bedrooms, four bathrooms, a loft, and an office! The open concept on the main floor is perfect for families as the living/dining/kitchen combination has enough room for your family's daily operations. The upper level has a spacious loft with Pikes Peak views. This ancillary living space is ideal for additional living, exercise, studio, or homework rooms. The primary suite is a generous-sized room with an attached bath suite and walk-in closets. Laundry is located on the upper level. Two additional bedrooms and a full bath round off the upper level. The basement features a bedroom with a walk-in closet. A 3/4 bath adjoins. There is a 600 sf storage room in the basement for seasonal storage, or it can be converted to an additional bedroom and shared space. The backyard living space is a homeowner's dream! Huge composite deck with room for the play area. Flower boxes separate the deck from the expansive garden, ready for planting and harvesting! A roomy two-car garage with storage is prepared for your cars and toys! Nestled in the north-central sector of the west side, the location is convenient to Uintah or Filmore streets and a short jump into Old Colorado City. This roomy, comfortable, fun home is ready for its new family.
Listing Office: RE/MAX Properties Inc 
Essential Information
- MLS® #3139381
- Price$735,000
- Bedrooms4
- Bathrooms4.00
- Full Baths2
- Half Baths1
- Square Footage3,111
- Acres0.12
- Year Built2013
- TypeResidential
- Sub-TypeSingle Family Residence
- StatusActive
Community Information
- Address1271 Ethereal Circle
- SubdivisionIndian Heights
- CityColorado Springs
- CountyEl Paso
- StateCO
- Zip Code80904
Amenities
- Parking Spaces2
- ParkingConcrete, Oversized, Storage
- # of Garages2
Utilities
Cable Available, Electricity Connected, Natural Gas Connected, Phone Available
Interior
- HeatingForced Air
- CoolingNone
- FireplaceYes
- # of Fireplaces1
- FireplacesGas, Living Room
- StoriesTwo
Interior Features
Ceiling Fan(s), Entrance Foyer, High Speed Internet, Laminate Counters, Utility Sink, Walk-In Closet(s)
Appliances
Cooktop, Dishwasher, Disposal, Double Oven, Dryer, Gas Water Heater, Microwave
Exterior
- RoofComposition
School Information
- DistrictColorado Springs 11
- ElementaryBristol
- MiddleHolmes
- HighCoronado
Additional Information
- Date ListedApril 15th, 2025
- ZoningPUD HS
Listing Details
 RE/MAX Properties Inc
RE/MAX Properties Inc
Office Contact
SusanSedoryk@homescolorado.com,719-393-3780
 Terms and Conditions: The content relating to real estate for sale in this Web site comes in part from the Internet Data eXchange ("IDX") program of METROLIST, INC., DBA RECOLORADO® Real estate listings held by brokers other than RE/MAX Professionals are marked with the IDX Logo. This information is being provided for the consumers personal, non-commercial use and may not be used for any other purpose. All information subject to change and should be independently verified.
Terms and Conditions: The content relating to real estate for sale in this Web site comes in part from the Internet Data eXchange ("IDX") program of METROLIST, INC., DBA RECOLORADO® Real estate listings held by brokers other than RE/MAX Professionals are marked with the IDX Logo. This information is being provided for the consumers personal, non-commercial use and may not be used for any other purpose. All information subject to change and should be independently verified.
Copyright 2025 METROLIST, INC., DBA RECOLORADO® -- All Rights Reserved 6455 S. Yosemite St., Suite 500 Greenwood Village, CO 80111 USA
Listing information last updated on May 5th, 2025 at 2:33am MDT.


















































