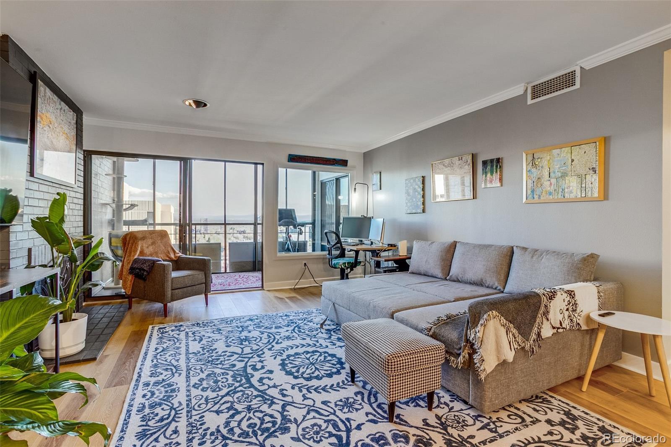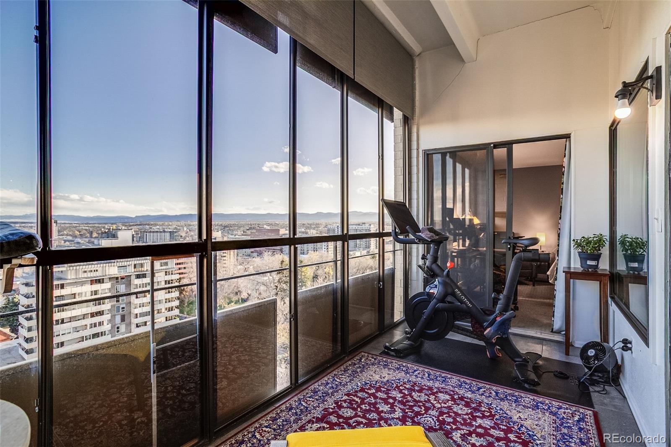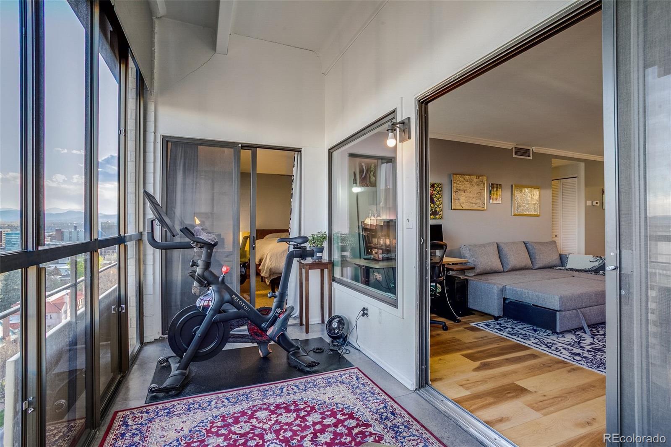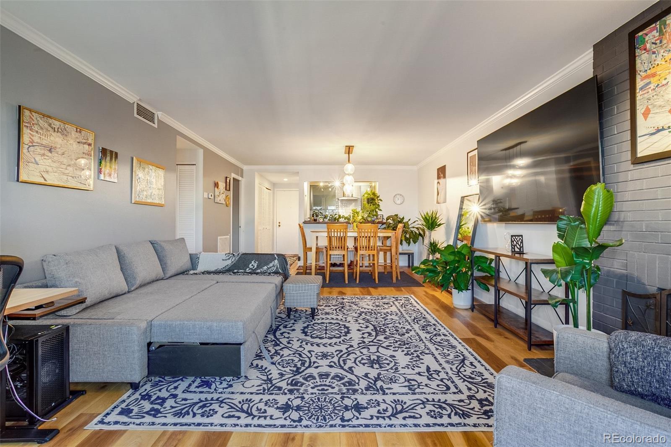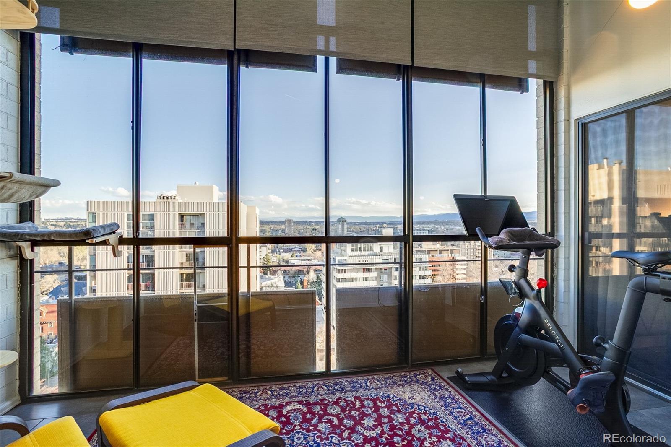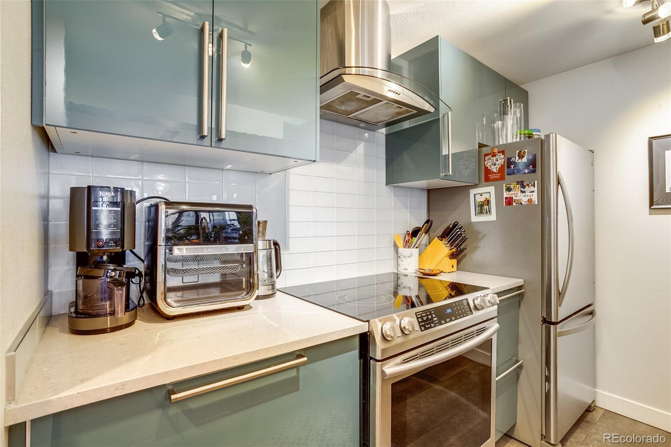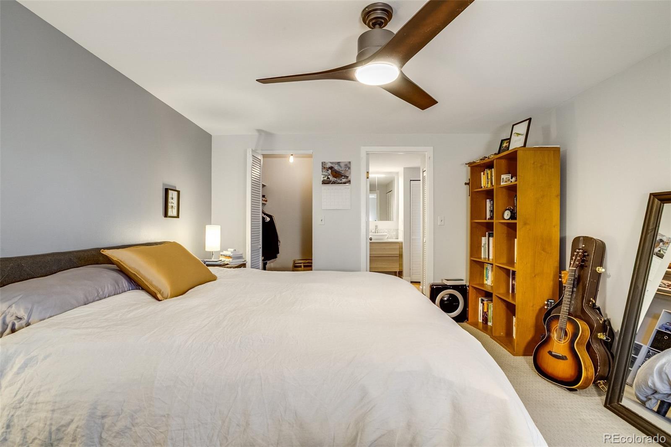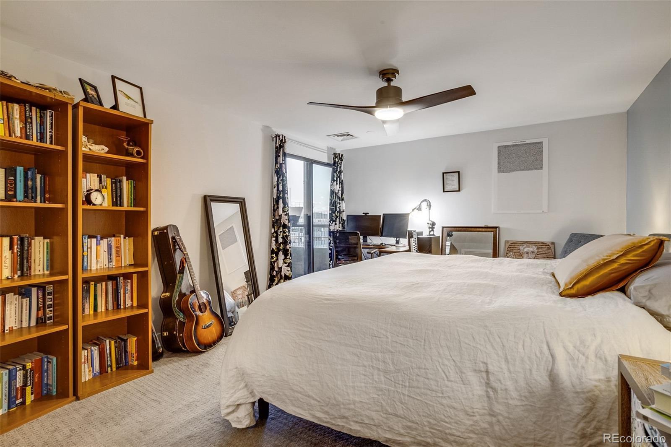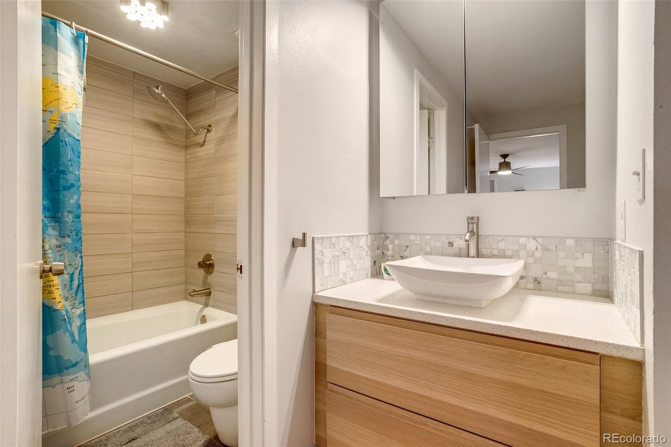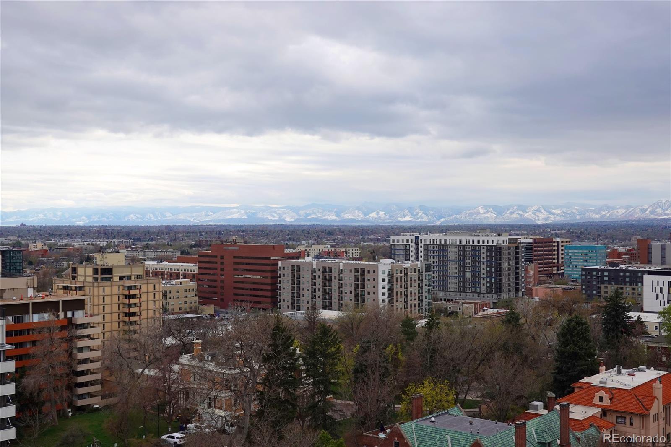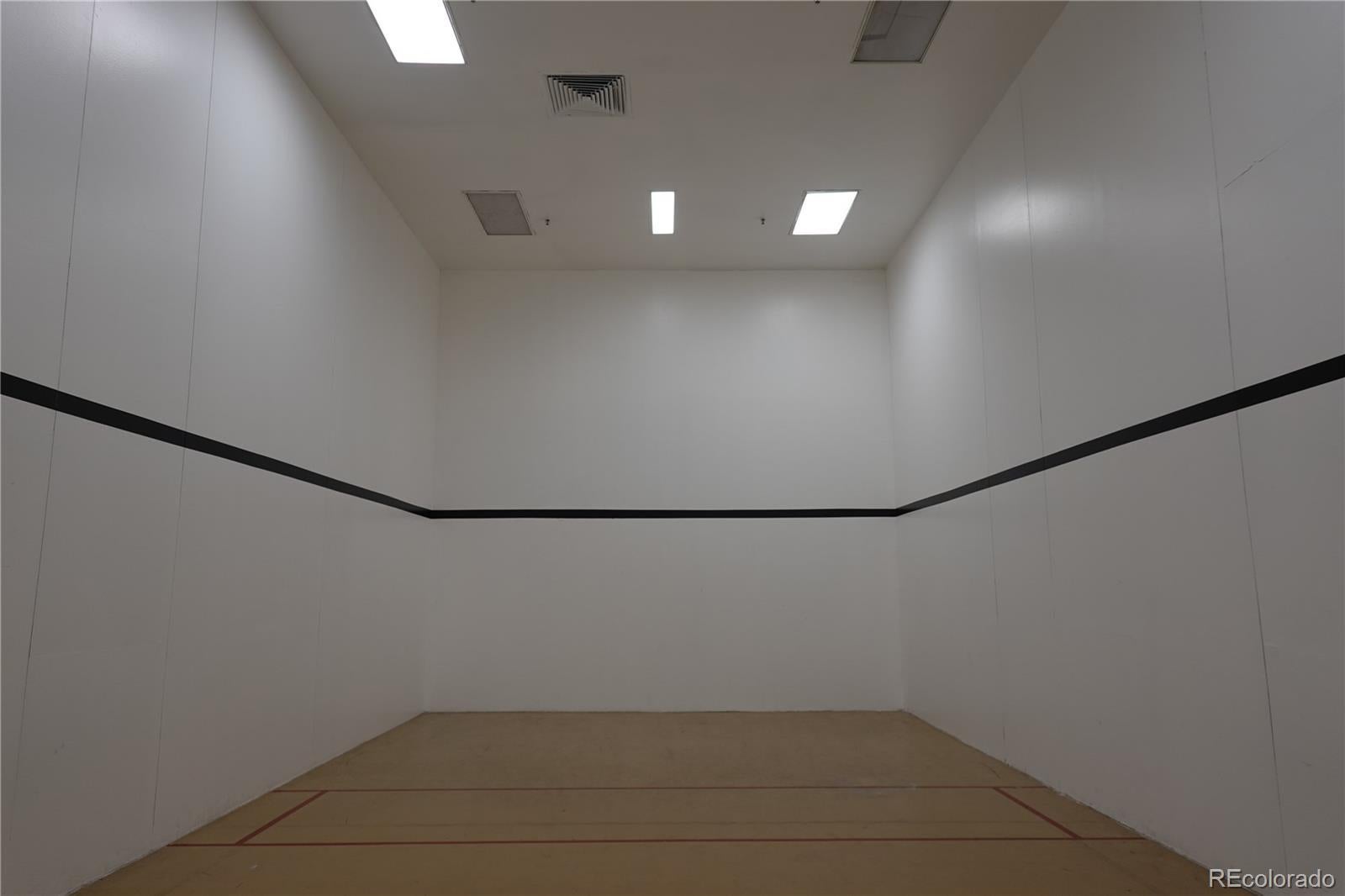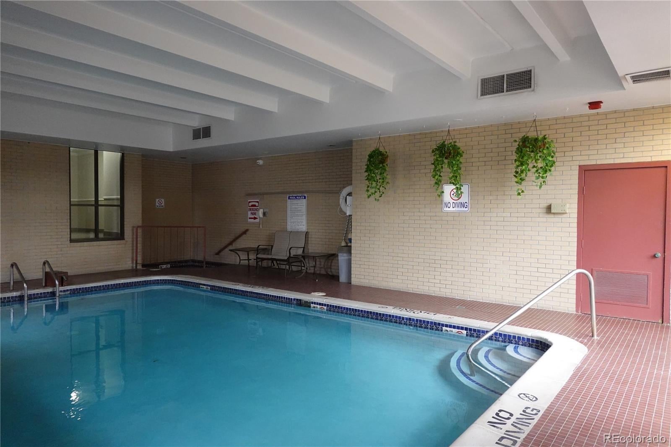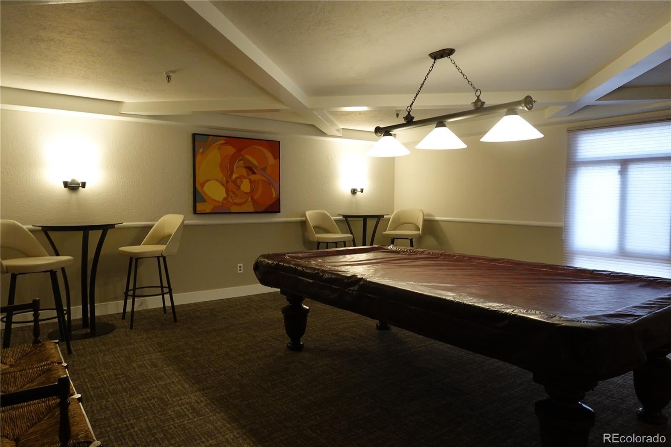Find us on...
Dashboard
- $380k Price
- 1 Bed
- 1 Bath
- 941 Sqft
New Search X
800 N Pearl Street 1207
The view, the natural light, the top-floor privacy, the open floor plan, the community and its location, the best of Denver condo living - where active days and cozy nights come together - this is city living with a Colorado soul. Welcome to your light-filled top-floor retreat offering unmatched privacy. This thoughtfully designed condo features an open kitchen, a walk-in closet, and a bonus den - perfect for a home office or creative studio. Underground parking spot and storage unit included. Seller is offering a generous $5,000 credit to help you add a personal touch to your new home! Ideal for both comfort and entertaining, the open layout flows seamlessly to an enclosed balcony where you and your guests can enjoy breathtaking views of Front Range mountains and the Denver neighborhoods, year-round and in any weather. Hosting is effortless with guest and off-street parking, while your everyday lifestyle is elevated by resort-style amenities: clubhouse, indoor pool, sauna, steam room, racquetball court, tennis court, and a fully equipped fitness center. Step outside and embrace the outdoors—jog, cycle, or unwind at Governors Park, Cheesman Park, and the Cherry Creek Trail. Plus, you’re just a short walk to grocery stores, local cafes, and top restaurants.
Listing Office: eXp Realty, LLC 
Essential Information
- MLS® #3141081
- Price$380,000
- Bedrooms1
- Bathrooms1.00
- Full Baths1
- Square Footage941
- Acres0.00
- Year Built1978
- TypeResidential
- Sub-TypeCondominium
- StyleUrban Contemporary
- StatusActive
Community Information
- Address800 N Pearl Street 1207
- SubdivisionCapitol Hill
- CityDenver
- CountyDenver
- StateCO
- Zip Code80203
Amenities
- Parking Spaces2
- ParkingGuest, Underground
- # of Garages1
- ViewCity, Mountain(s)
- Has PoolYes
- PoolIndoor
Amenities
Bike Storage, Clubhouse, Coin Laundry, Elevator(s), Fitness Center, Garden Area, Laundry, Parking, Pool, Sauna, Security, Spa/Hot Tub, Storage, Tennis Court(s)
Interior
- HeatingForced Air, Radiant
- CoolingCentral Air
- FireplaceYes
- # of Fireplaces1
- FireplacesLiving Room, Wood Burning
- StoriesOne
Interior Features
No Stairs, Open Floorplan, Walk-In Closet(s)
Appliances
Cooktop, Dishwasher, Disposal, Microwave, Oven, Refrigerator
Exterior
- Exterior FeaturesBalcony
- Lot DescriptionLandscaped
- WindowsDouble Pane Windows
- RoofOther
School Information
- DistrictDenver 1
- ElementaryDora Moore
- MiddleMorey
- HighEast
Additional Information
- Date ListedApril 23rd, 2025
- ZoningG-MU-12
Listing Details
 eXp Realty, LLC
eXp Realty, LLC
 Terms and Conditions: The content relating to real estate for sale in this Web site comes in part from the Internet Data eXchange ("IDX") program of METROLIST, INC., DBA RECOLORADO® Real estate listings held by brokers other than RE/MAX Professionals are marked with the IDX Logo. This information is being provided for the consumers personal, non-commercial use and may not be used for any other purpose. All information subject to change and should be independently verified.
Terms and Conditions: The content relating to real estate for sale in this Web site comes in part from the Internet Data eXchange ("IDX") program of METROLIST, INC., DBA RECOLORADO® Real estate listings held by brokers other than RE/MAX Professionals are marked with the IDX Logo. This information is being provided for the consumers personal, non-commercial use and may not be used for any other purpose. All information subject to change and should be independently verified.
Copyright 2025 METROLIST, INC., DBA RECOLORADO® -- All Rights Reserved 6455 S. Yosemite St., Suite 500 Greenwood Village, CO 80111 USA
Listing information last updated on June 24th, 2025 at 4:33am MDT.

