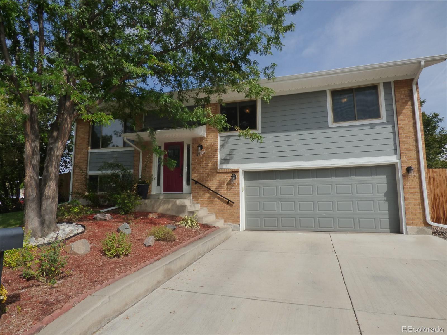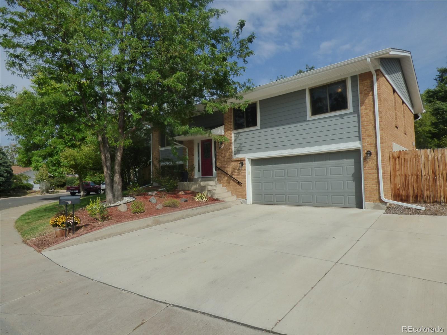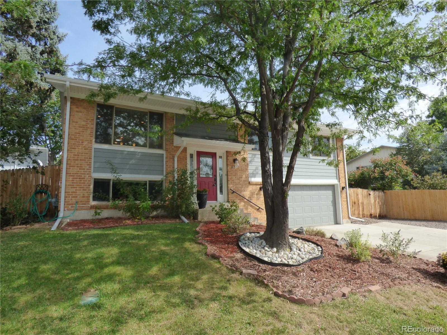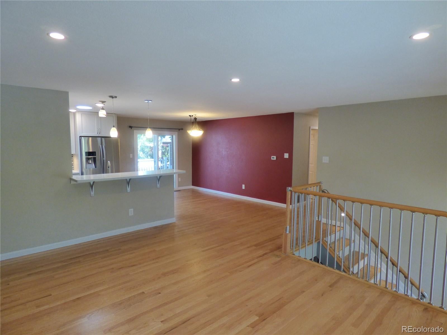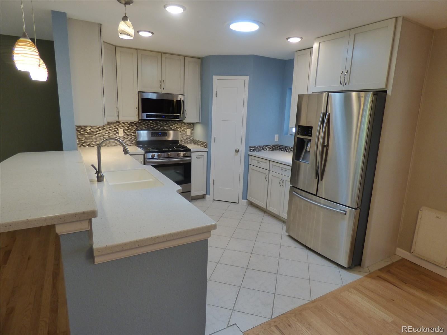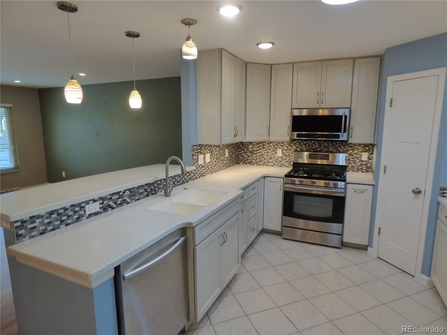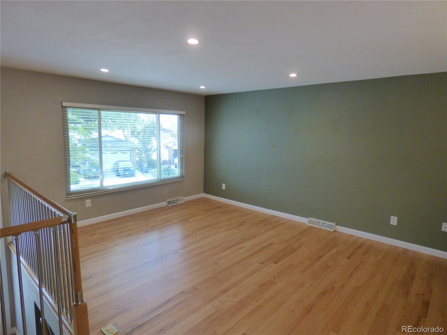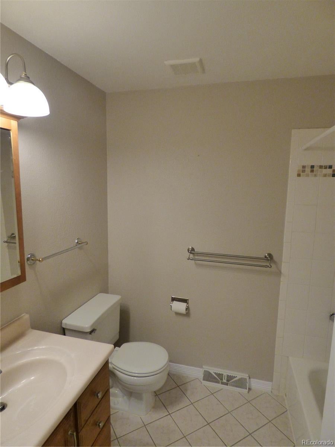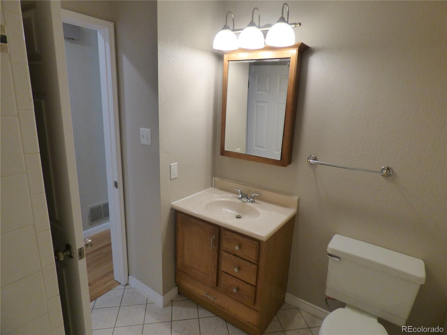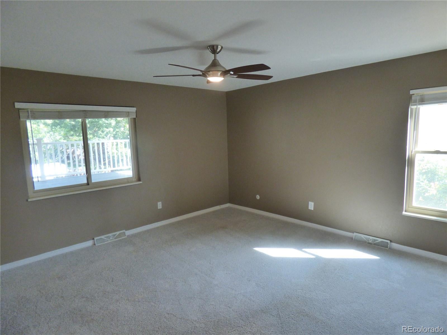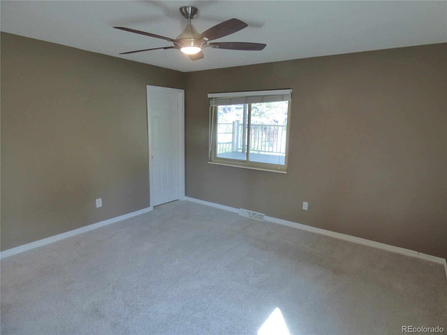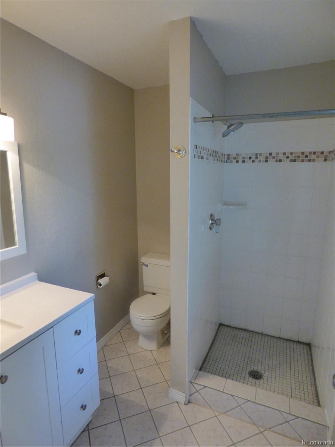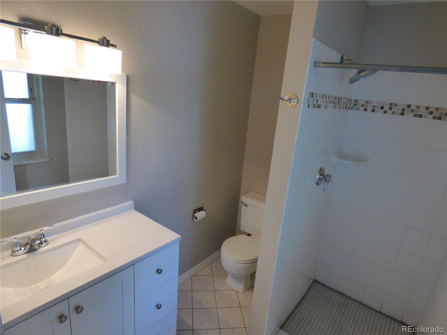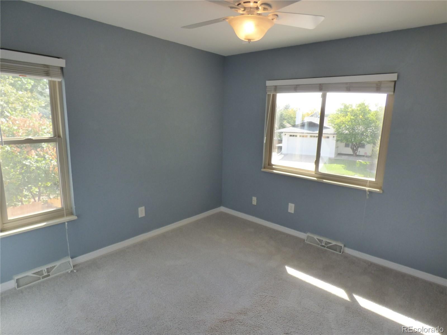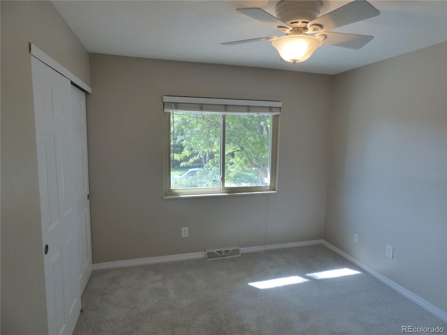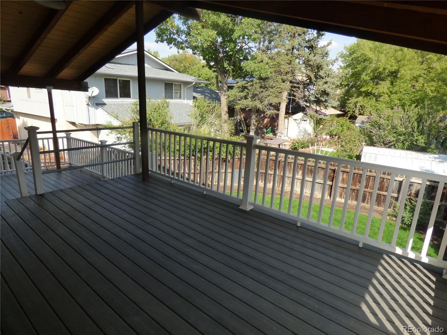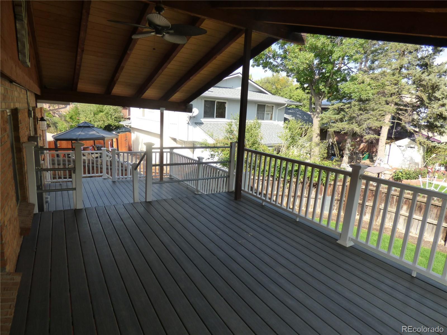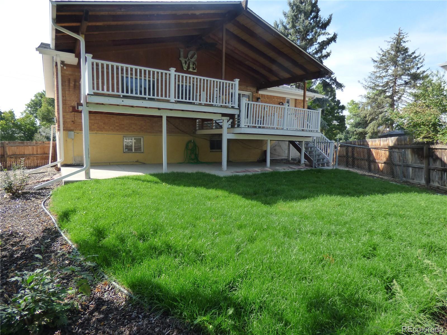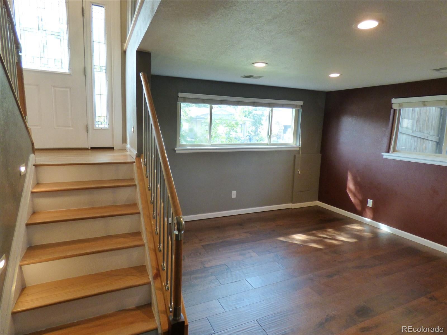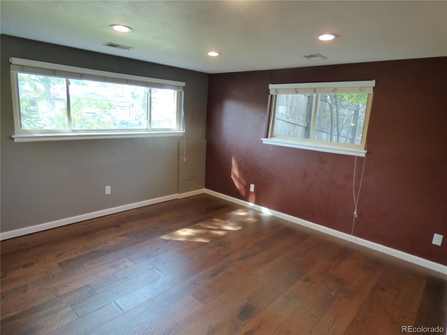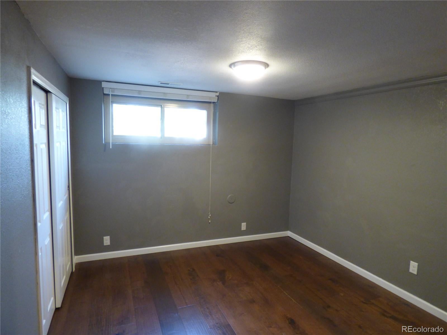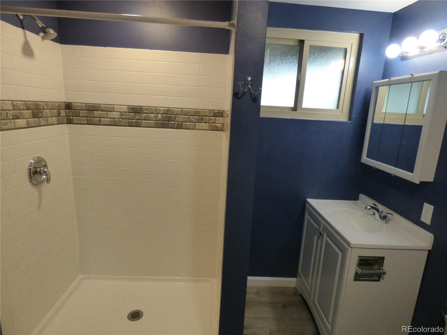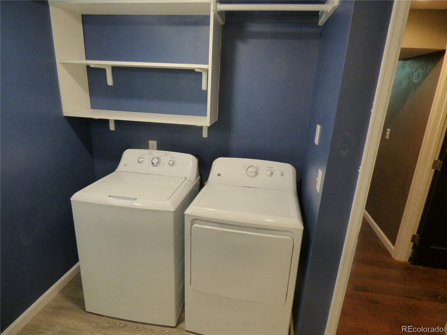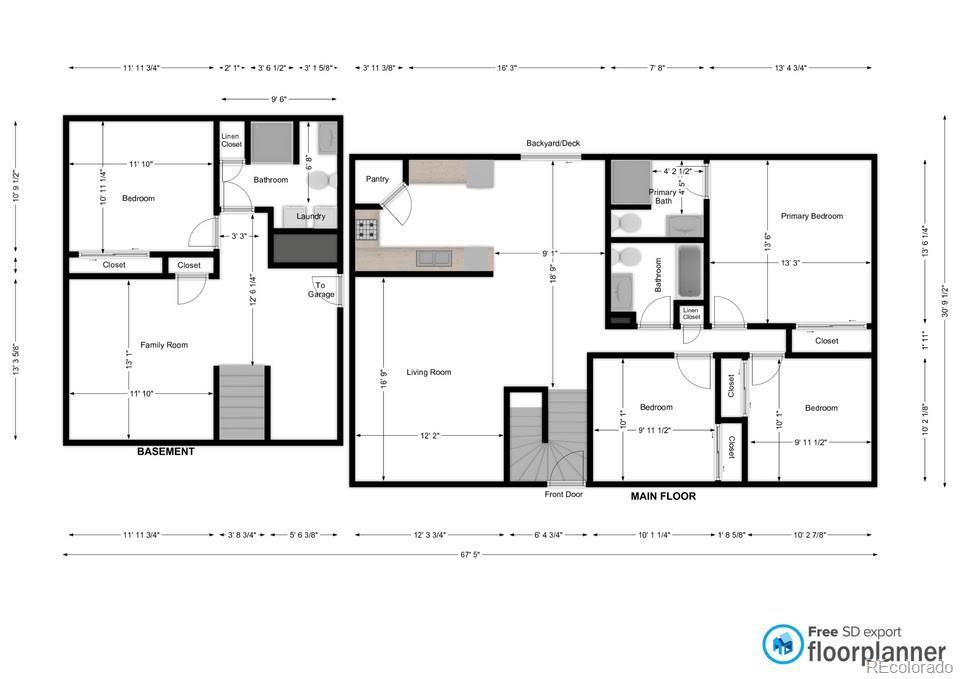Find us on...
Dashboard
- 4 Beds
- 3 Baths
- 1,912 Sqft
- .14 Acres
New Search X
2970 S Rosemary Street
Welcome to your future dream home in the heart of Hutchinson Hills! Located on a quiet cul-de-sac, this home offers the perfect blend of peaceful suburban living with convinient proximity to the city. With four generously sized bedrooms including a private primary suite, three bathrooms plus 2 separate living spaces, this home provides ample space for growing families, work-from-home needs, multigenerational living or anyone looking for room to spread out. On the upper level you will find an open-concept kitchen that flows into the living room, the primary suite with its own bathroom, two additional bedrooms and a full hallway bathroom. From the dining area you can step outside to a spacious backyard and covered deck, ideal for outdoor entertaining, summer barbecues, or simply enjoying Colorado’s beautiful weather. On the lower level you find a family room, the fourth bedroom and a bathroom. Enjoy nearby parks, trails, Cherry Creek schools and convenient access to I-25, DTC, shopping and dining.**New Furnace in 2024, roof replaced in 2020, has Tesla solar panels (buyer to assume loan). Tenant-occupied through October, perfect for buyers planning ahead. Owner will clean carpet in upper level bedrooms when tenants move out. Please note, all photos were taken prior to tenant occupancy and may not reflect the current condition of the home. This is a great opportunity to own a home in one of Southeast Denver’s most established neighborhoods! Co-Listing Agent is related to homeowner.
Listing Office: RE Brokers 
Essential Information
- MLS® #3142165
- Price$630,000
- Bedrooms4
- Bathrooms3.00
- Full Baths1
- Square Footage1,912
- Acres0.14
- Year Built1973
- TypeResidential
- Sub-TypeSingle Family Residence
- StatusActive
Community Information
- Address2970 S Rosemary Street
- SubdivisionHutchinson Hills
- CityDenver
- CountyDenver
- StateCO
- Zip Code80231
Amenities
- Parking Spaces2
- # of Garages2
Interior
- HeatingForced Air
- CoolingCentral Air
- StoriesBi-Level
Appliances
Dishwasher, Disposal, Dryer, Microwave, Oven, Refrigerator, Washer
Exterior
- Lot DescriptionLevel
- RoofComposition
School Information
- DistrictDenver 1
- ElementarySamuels
- MiddleHamilton
- HighThomas Jefferson
Additional Information
- Date ListedSeptember 11th, 2025
- ZoningS-SU-D
Listing Details
 RE Brokers
RE Brokers
 Terms and Conditions: The content relating to real estate for sale in this Web site comes in part from the Internet Data eXchange ("IDX") program of METROLIST, INC., DBA RECOLORADO® Real estate listings held by brokers other than RE/MAX Professionals are marked with the IDX Logo. This information is being provided for the consumers personal, non-commercial use and may not be used for any other purpose. All information subject to change and should be independently verified.
Terms and Conditions: The content relating to real estate for sale in this Web site comes in part from the Internet Data eXchange ("IDX") program of METROLIST, INC., DBA RECOLORADO® Real estate listings held by brokers other than RE/MAX Professionals are marked with the IDX Logo. This information is being provided for the consumers personal, non-commercial use and may not be used for any other purpose. All information subject to change and should be independently verified.
Copyright 2025 METROLIST, INC., DBA RECOLORADO® -- All Rights Reserved 6455 S. Yosemite St., Suite 500 Greenwood Village, CO 80111 USA
Listing information last updated on September 15th, 2025 at 1:04pm MDT.

