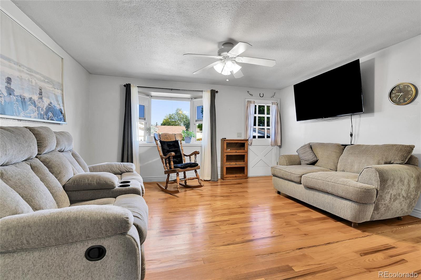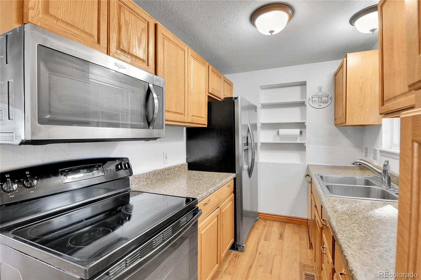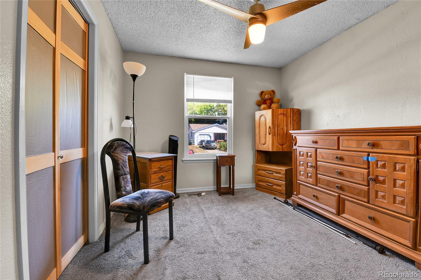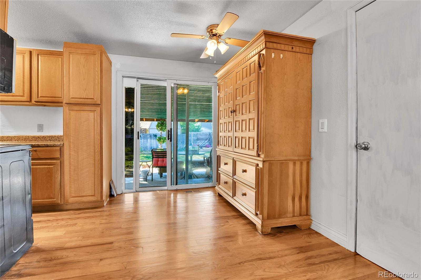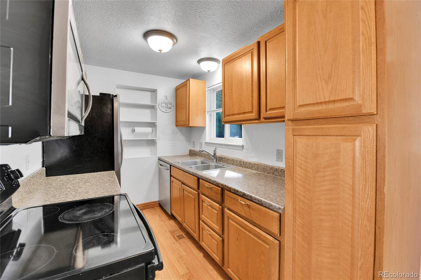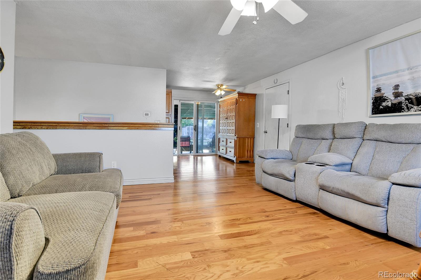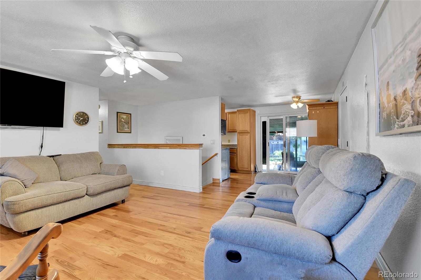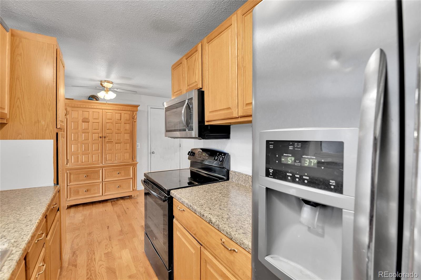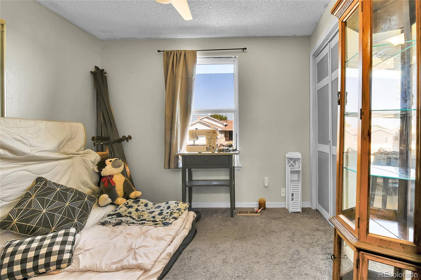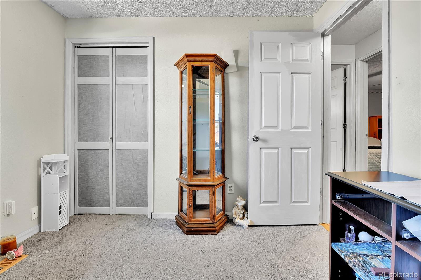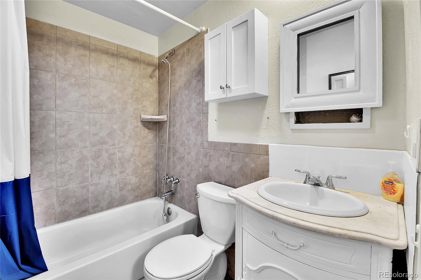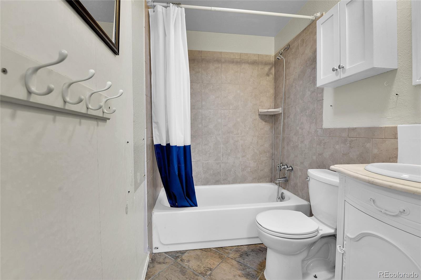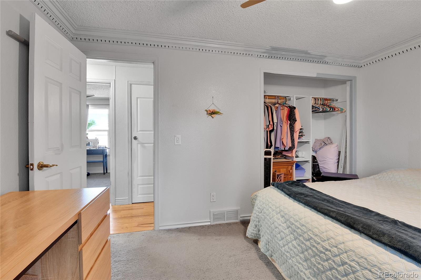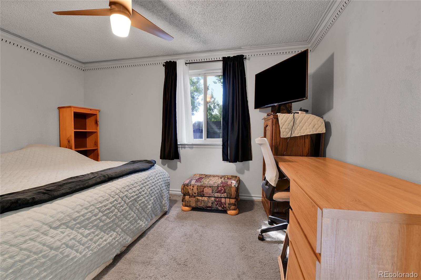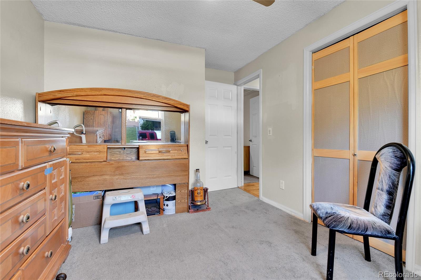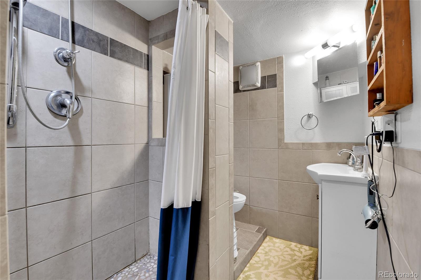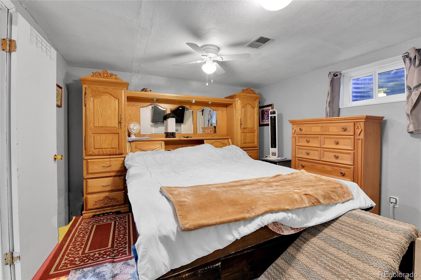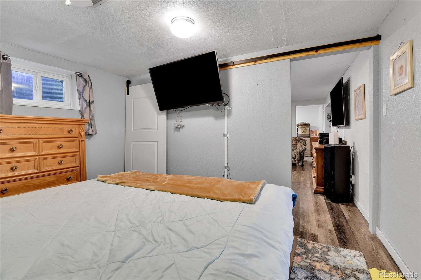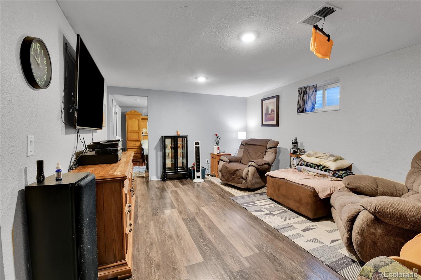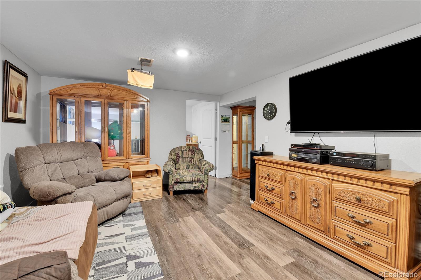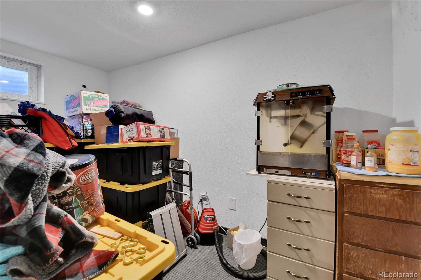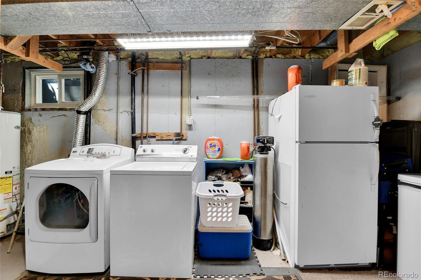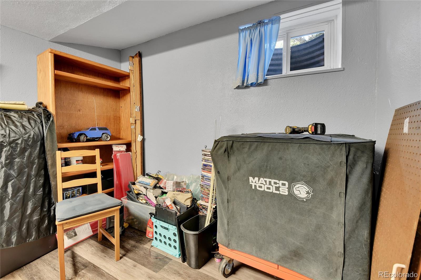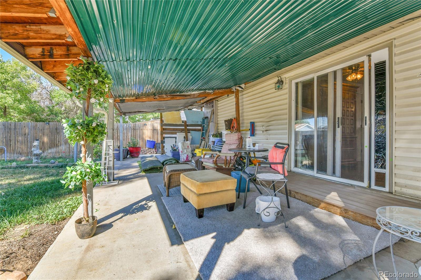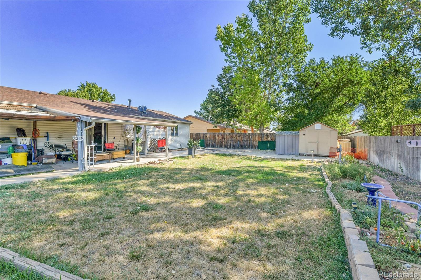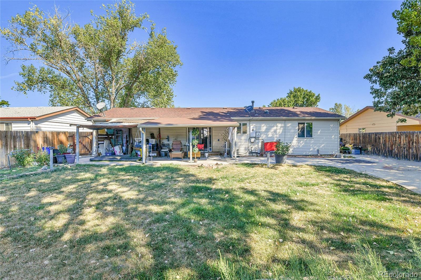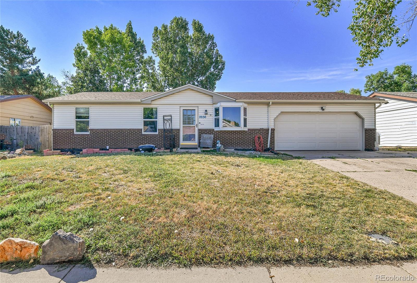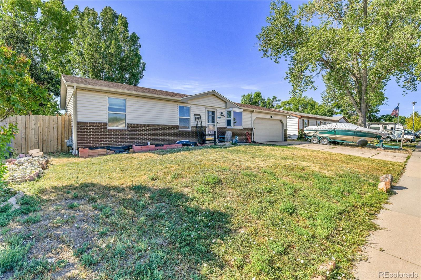Find us on...
Dashboard
- 4 Beds
- 2 Baths
- 1,872 Sqft
- .16 Acres
New Search X
2656 E 117th Way
New Price Reduction, It's not going to last long, Hurry up and come see this property. Hey there, future homeowner! Get ready to fall in love with this charming single-family abode in Thornton, Colorado! With 4 cozy bedrooms and 2 full bathrooms, this spacious 1,800 square foot home is just waiting for you to make it your own. Plus, with a two-car garage, there's plenty of room for your vehicles and toys! Step inside and feel the warmth of the living room, where light wood floors and a ceiling fan create a welcoming vibe. The kitchen is a dream come true for any aspiring chef, featuring shiny stainless steel appliances and beautiful countertops. Imagine whipping up your favorite meals while chatting with family in the adjoining family room, which is filled with natural light and good vibes! And let’s not forget about the backyard! It’s fully fenced and perfect for weekend barbecues or simply lounging in the sun. With a lovely patio and a handy shed for all your gardening tools, this outdoor space is sure to be a hit. Located in a friendly neighborhood, you’ll have parks, schools, and shops right at your fingertips. So, what are you waiting for? Come and explore your new home!
Listing Office: Madison & Company Properties 
Essential Information
- MLS® #3148137
- Price$429,900
- Bedrooms4
- Bathrooms2.00
- Full Baths1
- Square Footage1,872
- Acres0.16
- Year Built1978
- TypeResidential
- Sub-TypeSingle Family Residence
- StyleContemporary
- StatusActive
Community Information
- Address2656 E 117th Way
- SubdivisionBrookshire
- CityThornton
- CountyAdams
- StateCO
- Zip Code80233
Amenities
- Parking Spaces2
- # of Garages2
Utilities
Electricity Connected, Natural Gas Connected
Parking
Asphalt, Dry Walled, Exterior Access Door, Lighted
Interior
- HeatingForced Air
- CoolingCentral Air
- StoriesOne
Interior Features
Ceiling Fan(s), High Speed Internet, Laminate Counters, Smoke Free
Appliances
Cooktop, Dishwasher, Disposal, Dryer, Gas Water Heater, Microwave, Oven, Refrigerator, Washer
Exterior
- Lot DescriptionLevel, Near Public Transit
- RoofComposition
- FoundationSlab
Exterior Features
Garden, Private Yard, Rain Gutters
Windows
Double Pane Windows, Egress Windows
School Information
- DistrictAdams 12 5 Star Schl
- ElementaryWoodglen
- MiddleCentury
- HighMountain Range
Additional Information
- Date ListedAugust 13th, 2025
Listing Details
 Madison & Company Properties
Madison & Company Properties
 Terms and Conditions: The content relating to real estate for sale in this Web site comes in part from the Internet Data eXchange ("IDX") program of METROLIST, INC., DBA RECOLORADO® Real estate listings held by brokers other than RE/MAX Professionals are marked with the IDX Logo. This information is being provided for the consumers personal, non-commercial use and may not be used for any other purpose. All information subject to change and should be independently verified.
Terms and Conditions: The content relating to real estate for sale in this Web site comes in part from the Internet Data eXchange ("IDX") program of METROLIST, INC., DBA RECOLORADO® Real estate listings held by brokers other than RE/MAX Professionals are marked with the IDX Logo. This information is being provided for the consumers personal, non-commercial use and may not be used for any other purpose. All information subject to change and should be independently verified.
Copyright 2025 METROLIST, INC., DBA RECOLORADO® -- All Rights Reserved 6455 S. Yosemite St., Suite 500 Greenwood Village, CO 80111 USA
Listing information last updated on December 28th, 2025 at 3:03am MST.

